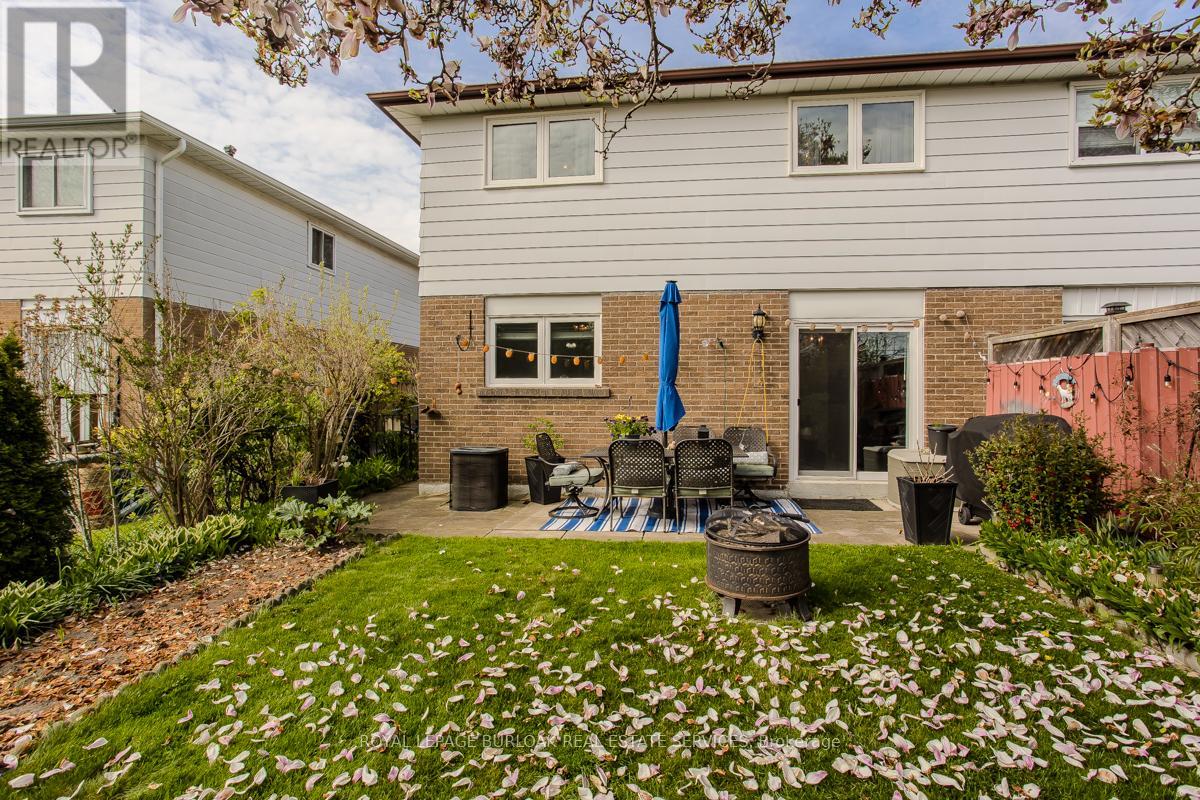3 Bedroom
2 Bathroom
1100 - 1500 sqft
Fireplace
Central Air Conditioning
Forced Air
$1,149,000
Tucked away on a quiet, private cul de sac in the heart of Mississauga's sought-after Applewood community, this beautifully maintained and thoughtfully updated semi-detached home offers the perfect blend of charm, space, and convenience for a new or growing family. With pride of ownership shining throughout, this home sits in a family-friendly neighbourhood just minutes from schools, parks, shopping, and easy highway access. The front exterior is both welcoming and well-manicured, with landscaped gardens, a long driveway, and a timeless stone and brick façade. Step inside to a bright, open-concept main level thats as functional as it is stylish. It features a sun-filled living room with a large window and seamless flow into the modern kitchen. The kitchen is a chefs dream with granite countertops, tile backsplash, stainless steel appliances, a large over-sink window, and a large island with breakfast bar and built-in storage perfect for busy mornings and family meals. The spacious lower level family room features a cozy fireplace and a walkout to the backyard. A versatile lower level bedroom is perfect for a home office, guest room or playroom, and a 2-piece powder room adds convenience. The 2nd floor hosts the serene primary bedroom, complete with elegant crown moulding, dual closets and hardwood flooring. A beautifully updated 5-piece bathroom features tile wainscoting and a double sink vanity with stone countertops. An additional bright and well-sized bedroom completes the upper level. Step outside to your private, fully fenced backyard oasis. Mature trees, including a large magnolia, lush gardens, and green space provide the perfect setting for play or relaxation. A stone patio offers a wonderful space for entertaining or summer barbecues. This is more than a home its a lifestyle tailored for comfort, community, and lasting memories. (id:50787)
Property Details
|
MLS® Number
|
W12151769 |
|
Property Type
|
Single Family |
|
Community Name
|
Applewood |
|
Amenities Near By
|
Park, Place Of Worship, Public Transit, Schools |
|
Equipment Type
|
Water Heater - Gas |
|
Features
|
Carpet Free |
|
Parking Space Total
|
3 |
|
Rental Equipment Type
|
Water Heater - Gas |
Building
|
Bathroom Total
|
2 |
|
Bedrooms Above Ground
|
3 |
|
Bedrooms Total
|
3 |
|
Age
|
51 To 99 Years |
|
Amenities
|
Fireplace(s) |
|
Appliances
|
Garage Door Opener Remote(s), Dishwasher, Dryer, Microwave, Stove, Washer, Window Coverings, Refrigerator |
|
Basement Development
|
Unfinished |
|
Basement Type
|
Crawl Space (unfinished) |
|
Construction Style Attachment
|
Semi-detached |
|
Construction Style Split Level
|
Backsplit |
|
Cooling Type
|
Central Air Conditioning |
|
Exterior Finish
|
Aluminum Siding, Brick |
|
Fire Protection
|
Smoke Detectors |
|
Fireplace Present
|
Yes |
|
Fireplace Total
|
1 |
|
Foundation Type
|
Block |
|
Half Bath Total
|
1 |
|
Heating Fuel
|
Natural Gas |
|
Heating Type
|
Forced Air |
|
Size Interior
|
1100 - 1500 Sqft |
|
Type
|
House |
|
Utility Water
|
Municipal Water |
Parking
Land
|
Acreage
|
No |
|
Fence Type
|
Fenced Yard |
|
Land Amenities
|
Park, Place Of Worship, Public Transit, Schools |
|
Sewer
|
Sanitary Sewer |
|
Size Depth
|
125 Ft ,2 In |
|
Size Frontage
|
30 Ft |
|
Size Irregular
|
30 X 125.2 Ft |
|
Size Total Text
|
30 X 125.2 Ft|under 1/2 Acre |
|
Zoning Description
|
Rm1 |
Rooms
| Level |
Type |
Length |
Width |
Dimensions |
|
Basement |
Utility Room |
2.4 m |
2.2 m |
2.4 m x 2.2 m |
|
Basement |
Other |
3.4 m |
5.6 m |
3.4 m x 5.6 m |
|
Basement |
Laundry Room |
1.7 m |
0.96 m |
1.7 m x 0.96 m |
|
Lower Level |
Family Room |
3.4 m |
4.6 m |
3.4 m x 4.6 m |
|
Lower Level |
Bedroom 3 |
3.47 m |
2.13 m |
3.47 m x 2.13 m |
|
Main Level |
Living Room |
3.37 m |
6.29 m |
3.37 m x 6.29 m |
|
Main Level |
Kitchen |
3.58 m |
5.1 m |
3.58 m x 5.1 m |
|
Upper Level |
Primary Bedroom |
3.4 m |
3.96 m |
3.4 m x 3.96 m |
|
Upper Level |
Bedroom 2 |
3.47 m |
2.43 m |
3.47 m x 2.43 m |
https://www.realtor.ca/real-estate/28319809/3419-homark-drive-mississauga-applewood-applewood










































