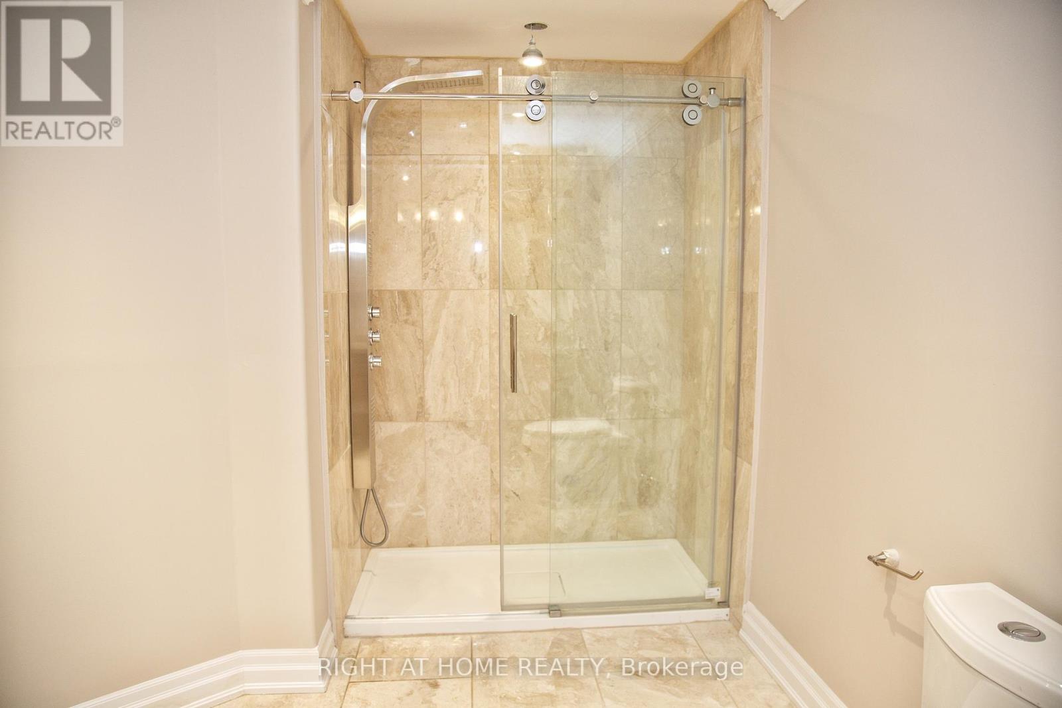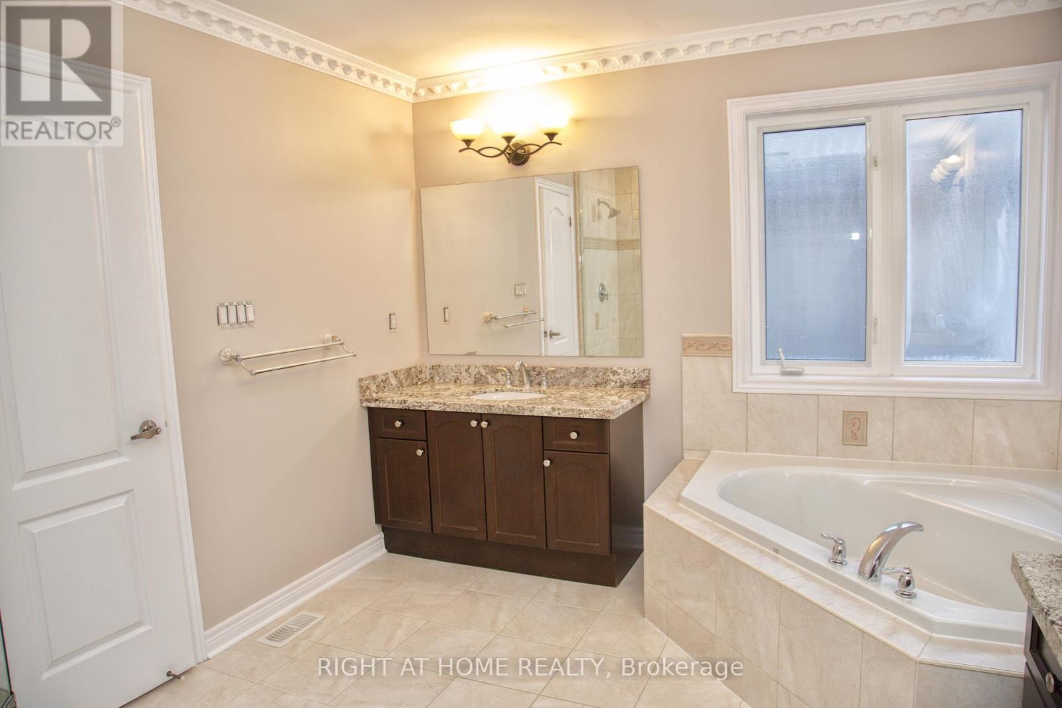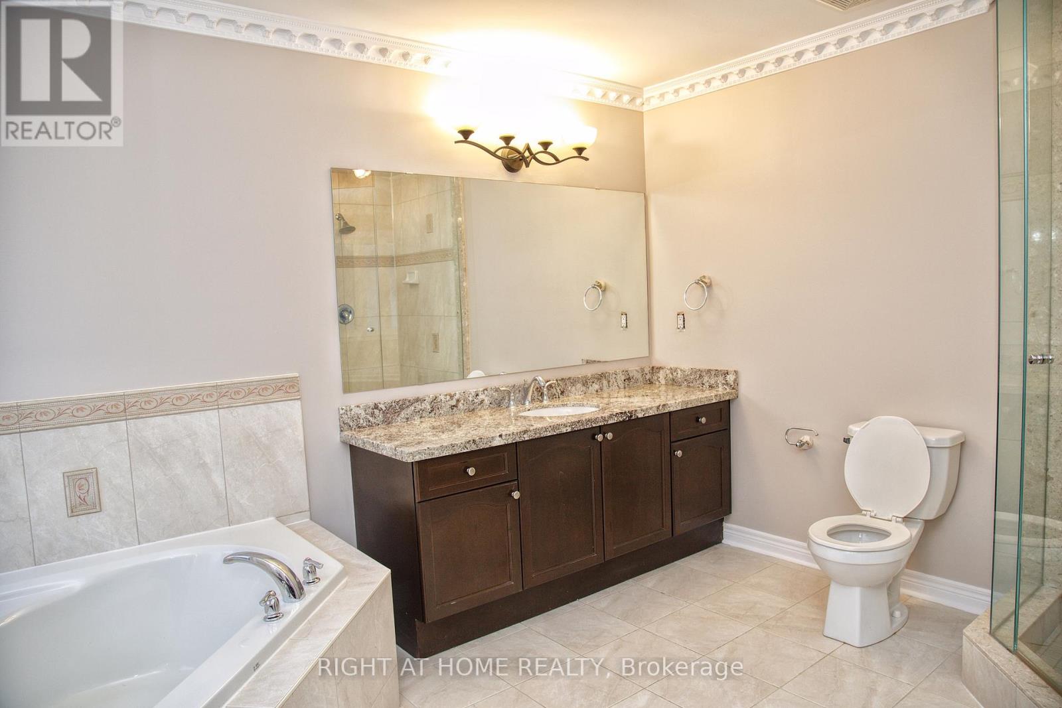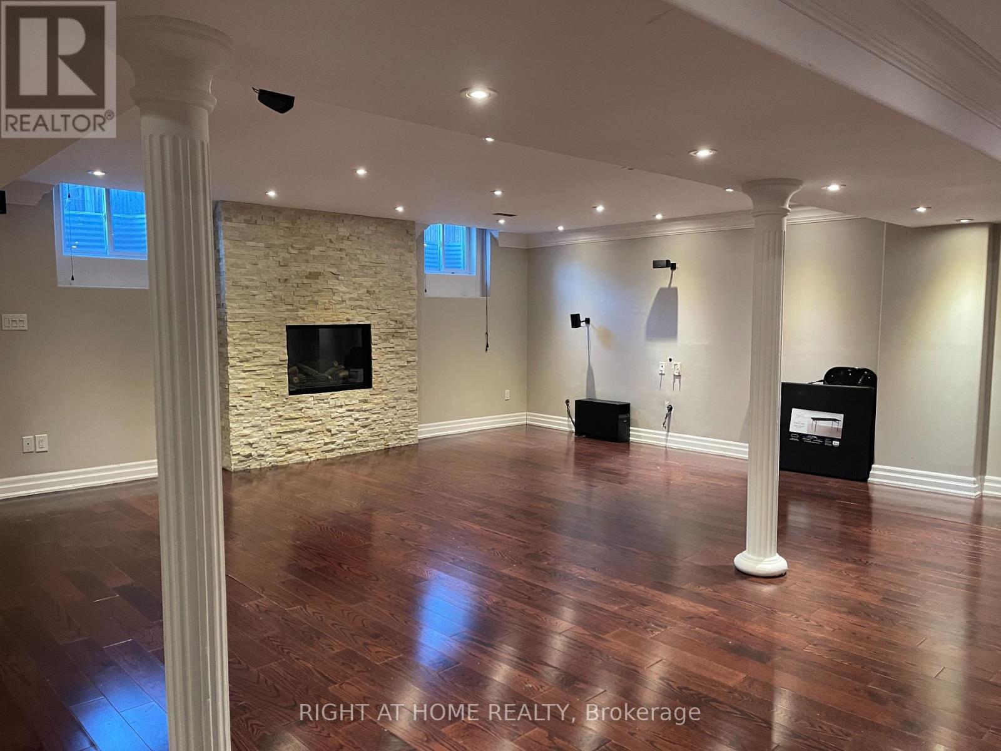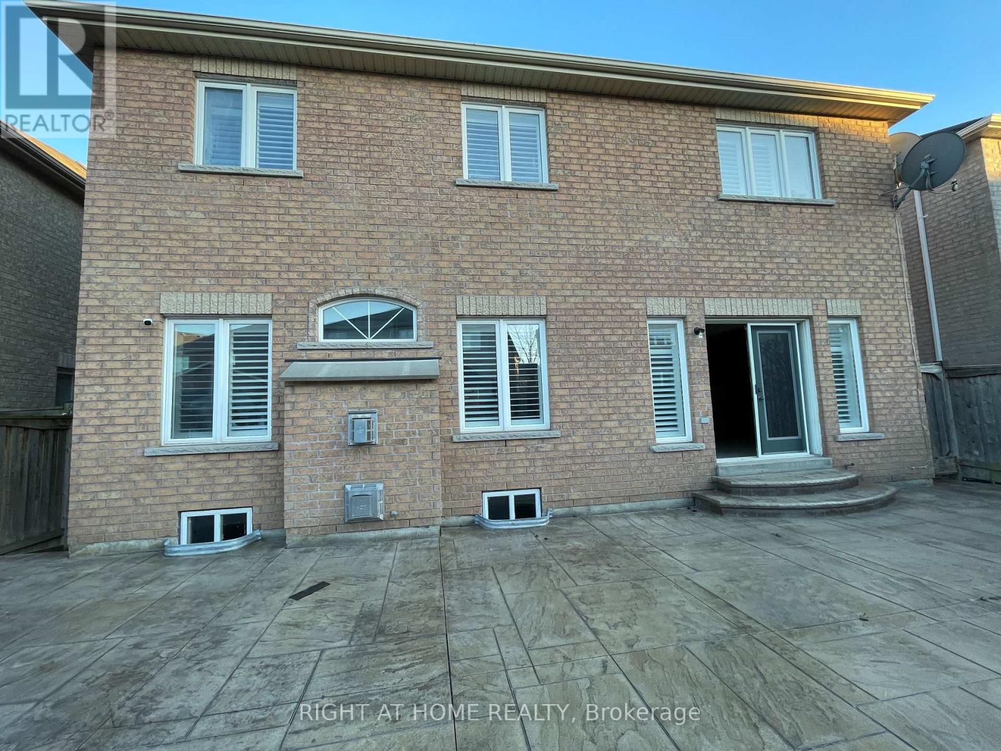6 Bedroom
6 Bathroom
3500 - 5000 sqft
Fireplace
Central Air Conditioning
Forced Air
$6,500 Monthly
Luxury Residence Offering Over 6,000 Sq Ft of Unmatched Elegance.If you're seeking the ultimate in luxury rentals, your search ends here. Over $300K invested in premium upgrades. This architectural masterpiece features 6 generously-sized bedrooms, 6 bathrooms, and beautiful hardwood flooring throughout. Enjoy the warmth of 2 gas fireplaces, stunning plaster crown mouldings, and elegant granite countertops. The grand oak spiral staircase with iron spindles adds to the homes timeless appeal. LED lighting throughout creates a modern ambiance, while the fully upgraded kitchen is a chefs dream. The open-concept lower level boasts a full-sized bar, ideal for entertaining, and opens to a beautifully landscaped outdoor area with a concrete patio. The finished basement includes a recreational center and a luxurious bathroom. Available for occupancy after May 15, 2025. (id:50787)
Property Details
|
MLS® Number
|
W12061459 |
|
Property Type
|
Single Family |
|
Community Name
|
Churchill Meadows |
|
Amenities Near By
|
Public Transit, Schools, Place Of Worship, Hospital |
|
Community Features
|
School Bus, Community Centre |
|
Features
|
Irregular Lot Size |
|
Parking Space Total
|
4 |
Building
|
Bathroom Total
|
6 |
|
Bedrooms Above Ground
|
5 |
|
Bedrooms Below Ground
|
1 |
|
Bedrooms Total
|
6 |
|
Appliances
|
Garage Door Opener Remote(s), Dryer, Humidifier, Washer, Refrigerator |
|
Basement Development
|
Finished |
|
Basement Type
|
N/a (finished) |
|
Construction Style Attachment
|
Detached |
|
Cooling Type
|
Central Air Conditioning |
|
Exterior Finish
|
Brick |
|
Fireplace Present
|
Yes |
|
Flooring Type
|
Carpeted, Hardwood |
|
Foundation Type
|
Block |
|
Half Bath Total
|
1 |
|
Heating Fuel
|
Natural Gas |
|
Heating Type
|
Forced Air |
|
Stories Total
|
2 |
|
Size Interior
|
3500 - 5000 Sqft |
|
Type
|
House |
|
Utility Water
|
Municipal Water |
Parking
Land
|
Acreage
|
No |
|
Land Amenities
|
Public Transit, Schools, Place Of Worship, Hospital |
|
Sewer
|
Sanitary Sewer |
|
Size Depth
|
113 Ft |
|
Size Frontage
|
45 Ft ,10 In |
|
Size Irregular
|
45.9 X 113 Ft |
|
Size Total Text
|
45.9 X 113 Ft|under 1/2 Acre |
Rooms
| Level |
Type |
Length |
Width |
Dimensions |
|
Second Level |
Bedroom 5 |
3.05 m |
4.29 m |
3.05 m x 4.29 m |
|
Second Level |
Primary Bedroom |
6.2 m |
4.27 m |
6.2 m x 4.27 m |
|
Second Level |
Bedroom 2 |
4.93 m |
3.86 m |
4.93 m x 3.86 m |
|
Second Level |
Bedroom 3 |
5.38 m |
3.86 m |
5.38 m x 3.86 m |
|
Second Level |
Bedroom 4 |
3.96 m |
5.08 m |
3.96 m x 5.08 m |
|
Lower Level |
Primary Bedroom |
3.05 m |
3.66 m |
3.05 m x 3.66 m |
|
Lower Level |
Playroom |
9.2 m |
9.1 m |
9.2 m x 9.1 m |
|
Main Level |
Family Room |
5.79 m |
4.62 m |
5.79 m x 4.62 m |
|
Main Level |
Living Room |
4.11 m |
4.57 m |
4.11 m x 4.57 m |
|
Main Level |
Dining Room |
5.02 m |
3.96 m |
5.02 m x 3.96 m |
|
Main Level |
Eating Area |
5.28 m |
3.35 m |
5.28 m x 3.35 m |
|
Main Level |
Office |
3.05 m |
3.66 m |
3.05 m x 3.66 m |
https://www.realtor.ca/real-estate/28119760/3417-escada-drive-mississauga-churchill-meadows-churchill-meadows
















