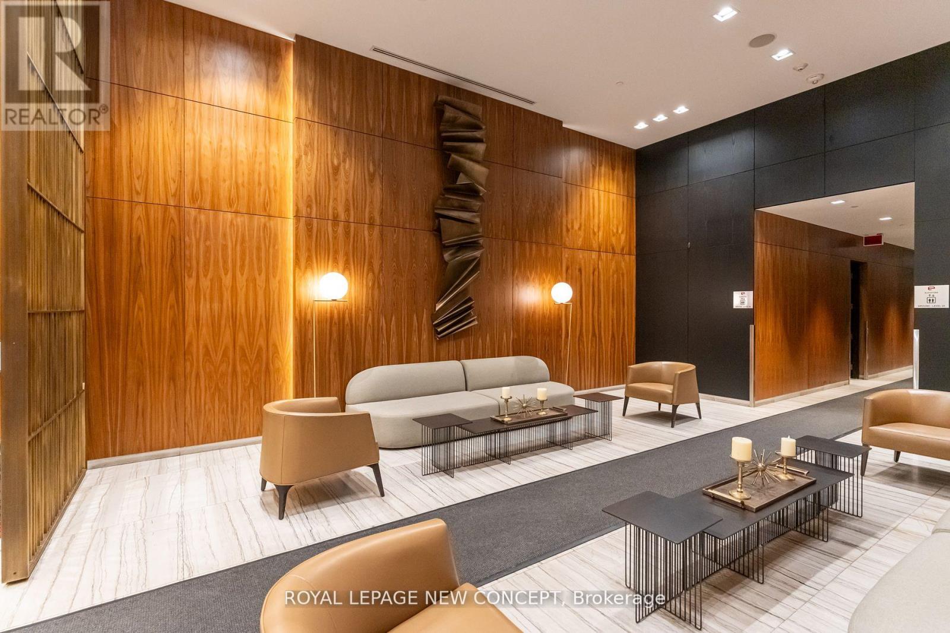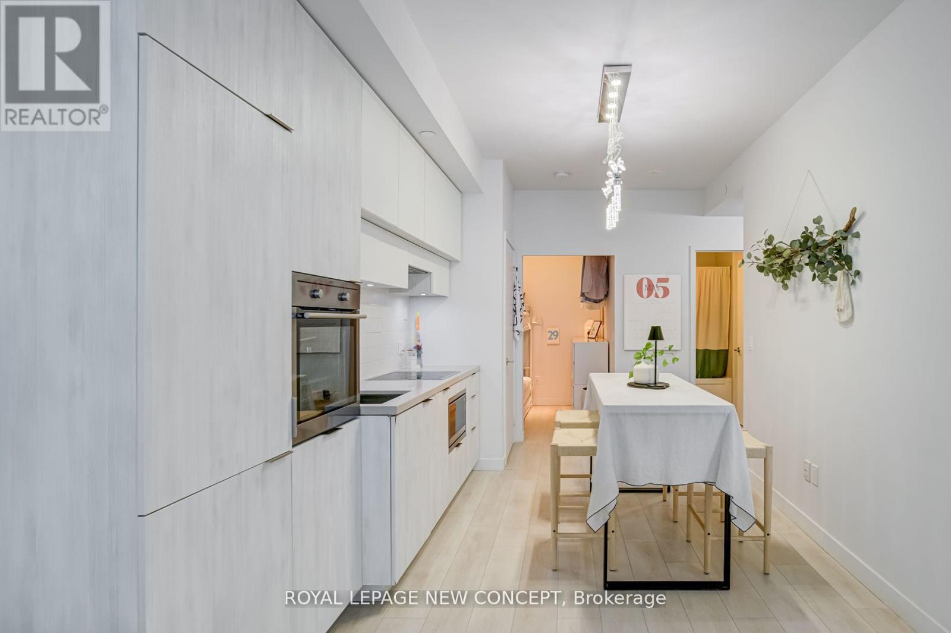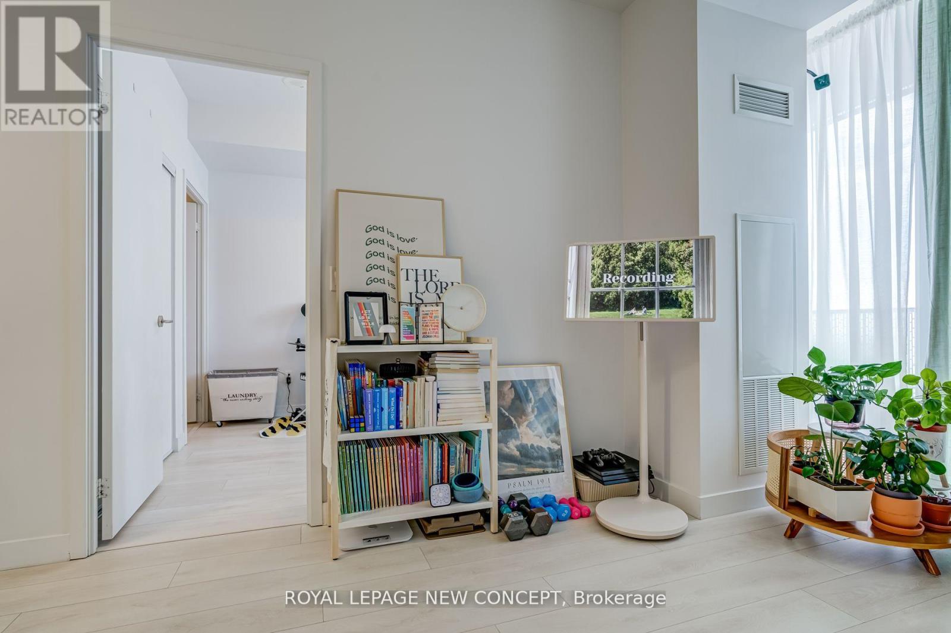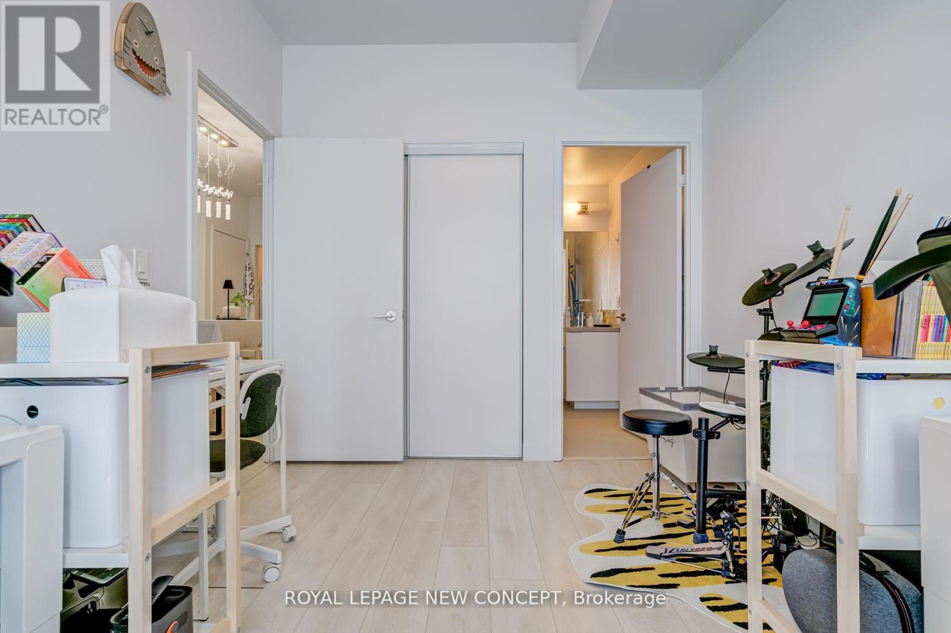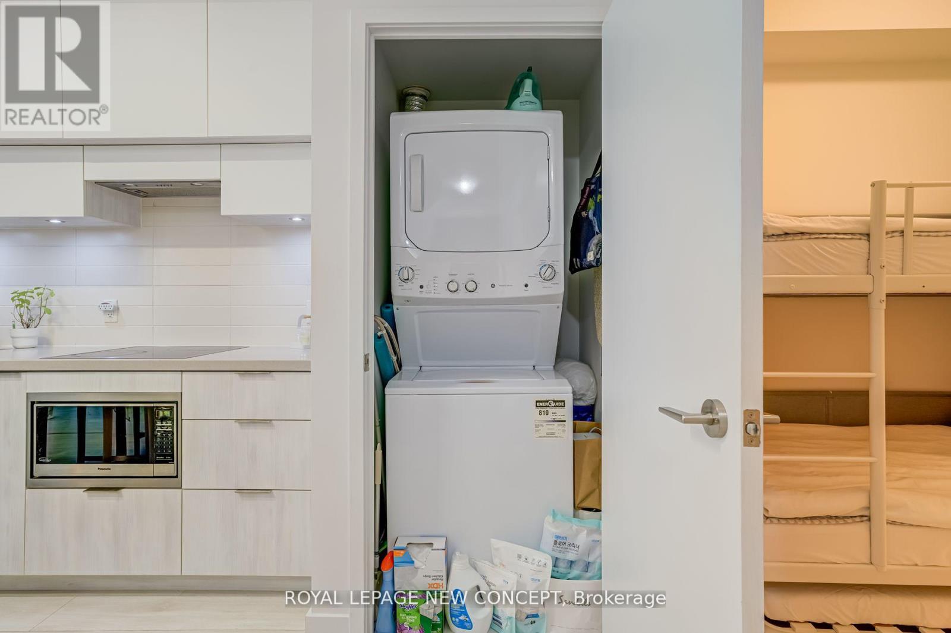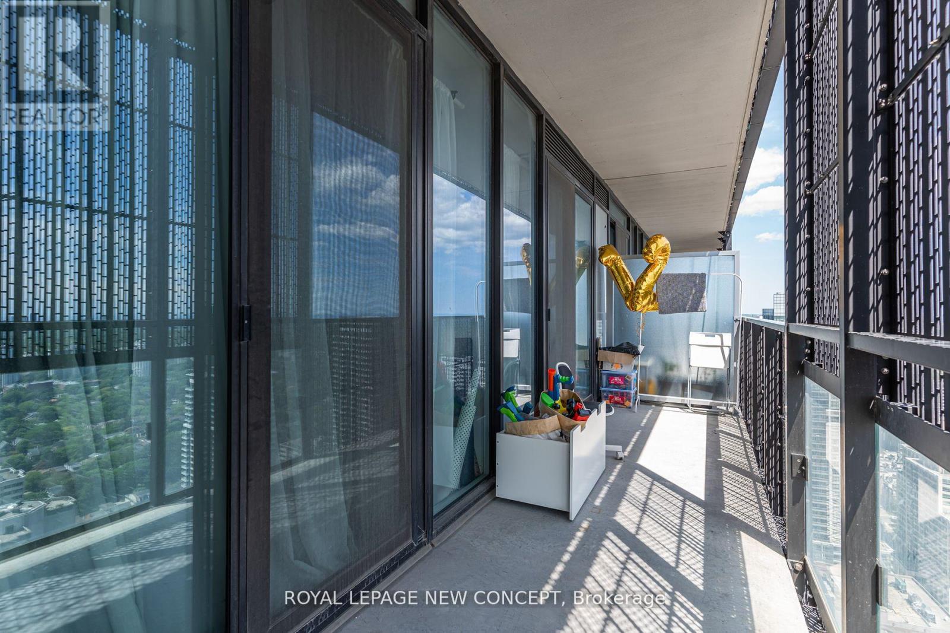3412 - 8 Eglinton Avenue E Toronto (Mount Pleasant West), Ontario M4P 0C1
$729,000Maintenance, Common Area Maintenance, Insurance, Parking
$771.90 Monthly
Maintenance, Common Area Maintenance, Insurance, Parking
$771.90 MonthlyAffordable Price For 1 BED + DEN, 2 BATH With 1 Parking & 1 Locker At Yonge/Eglinton Area. Den Also Can Be Used As 2nd Bedroom W/ Sliding Door. Unobstructed Views With Bright South Balcony, Floor To Ceiling Windows, Laminate Floor Throughout, Modern Kitchen With B/I Appliances. Direct Subway Access & Eglinton LRT. Steps To Subway, Grocery, Shopping Mall, Movie Theatre, Park & More. Great Amenities. Indoor Pool On The 25th Floor Overlooking The City, CN Tower View, Jacuzzi, Yoga Studio, Media Rm, Guest Suites & And Much More! Do Not Miss This Great Opportunity! **** EXTRAS **** B/I Appliances (Fridge, Stove, Ceramic Cook Top, Hood, Dishwasher, Microwave). Stack Washer/Dryer, All Electrical Light Fixtures, Window Coverings. (id:50787)
Property Details
| MLS® Number | C9307757 |
| Property Type | Single Family |
| Neigbourhood | Mount Pleasant West |
| Community Name | Mount Pleasant West |
| Amenities Near By | Public Transit |
| Community Features | Pet Restrictions |
| Features | Balcony |
| Parking Space Total | 1 |
| Pool Type | Indoor Pool |
| View Type | View |
Building
| Bathroom Total | 2 |
| Bedrooms Above Ground | 1 |
| Bedrooms Below Ground | 1 |
| Bedrooms Total | 2 |
| Amenities | Security/concierge, Exercise Centre, Party Room, Sauna, Storage - Locker |
| Cooling Type | Central Air Conditioning |
| Exterior Finish | Concrete |
| Fire Protection | Security Guard |
| Flooring Type | Laminate |
| Heating Fuel | Natural Gas |
| Heating Type | Forced Air |
| Stories Total | 2 |
| Type | Apartment |
Parking
| Underground |
Land
| Acreage | No |
| Land Amenities | Public Transit |
| Zoning Description | Residential |
Rooms
| Level | Type | Length | Width | Dimensions |
|---|---|---|---|---|
| Main Level | Living Room | 7.26 m | 3.05 m | 7.26 m x 3.05 m |
| Main Level | Dining Room | 7.26 m | 3.05 m | 7.26 m x 3.05 m |
| Main Level | Kitchen | 7.26 m | 3.05 m | 7.26 m x 3.05 m |
| Main Level | Primary Bedroom | 3.51 m | 2.74 m | 3.51 m x 2.74 m |
| Main Level | Den | 2.34 m | 2.13 m | 2.34 m x 2.13 m |





