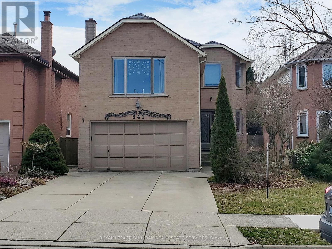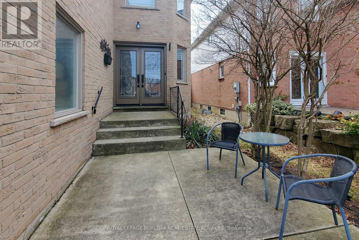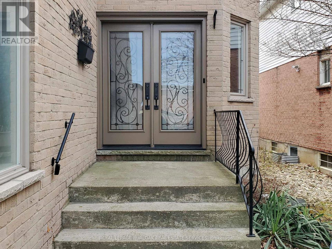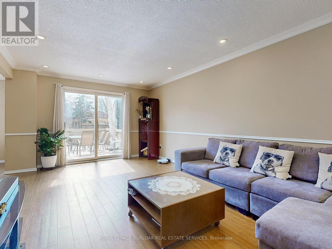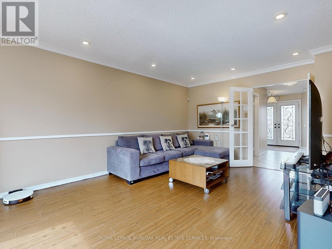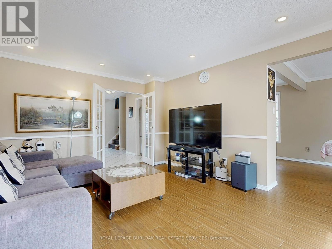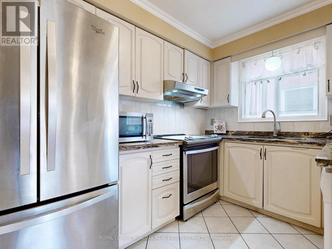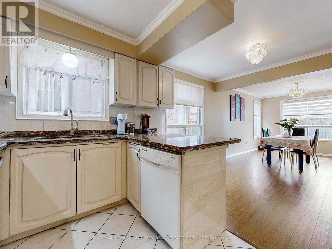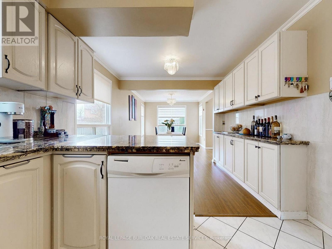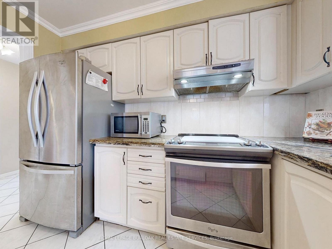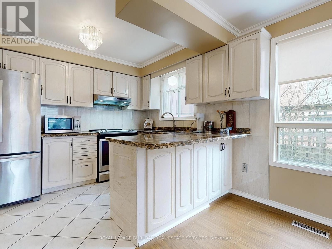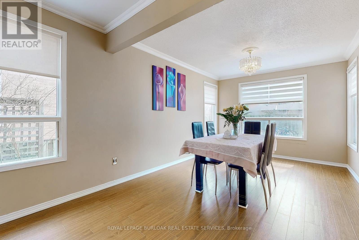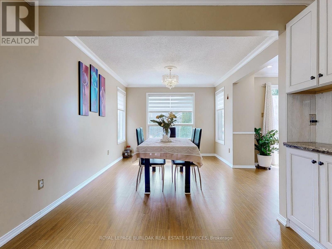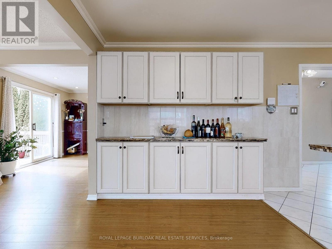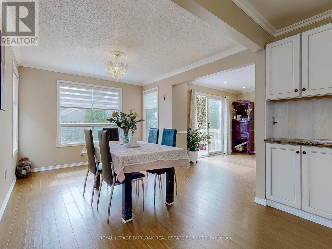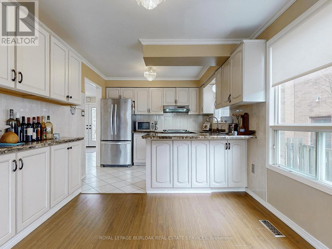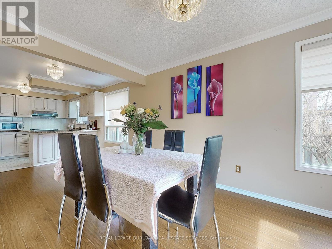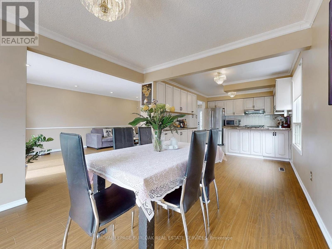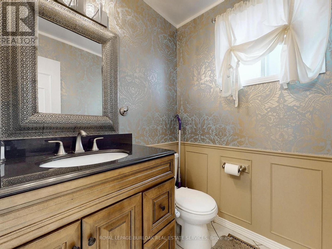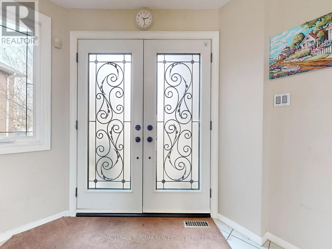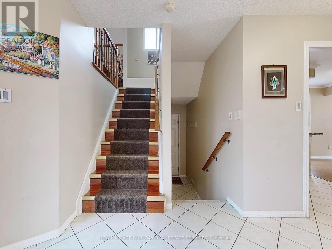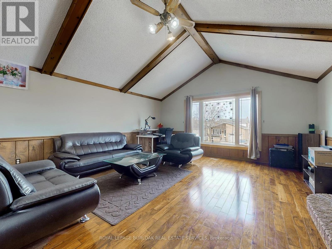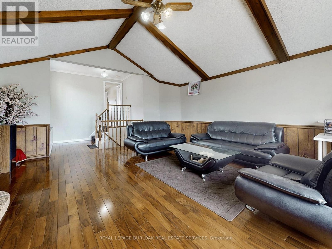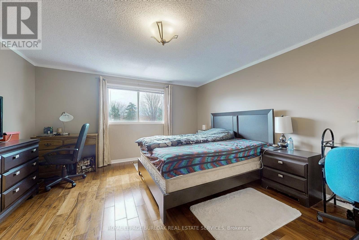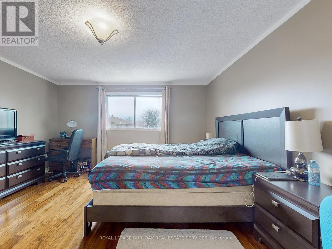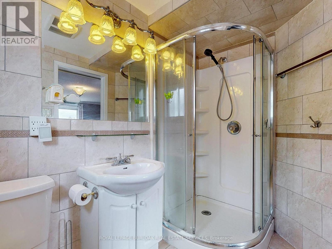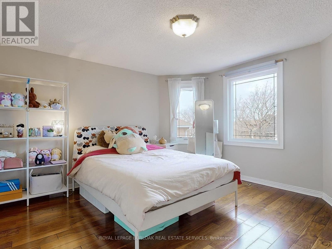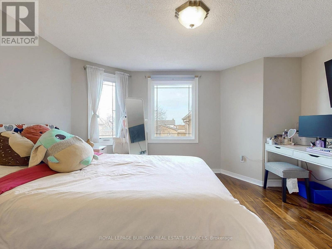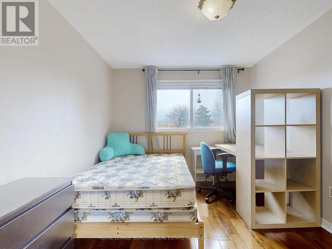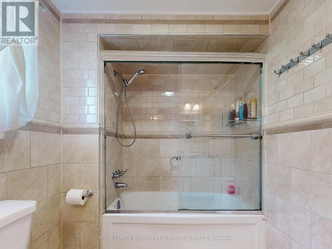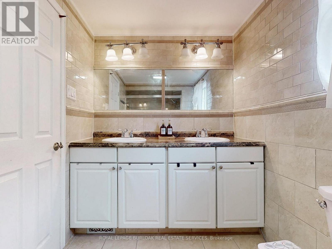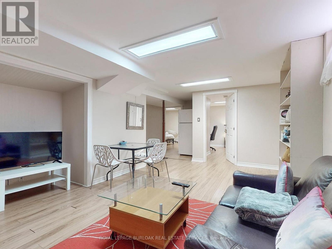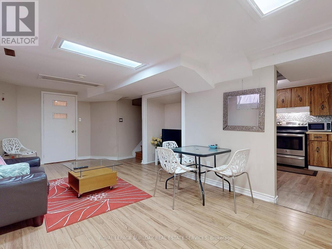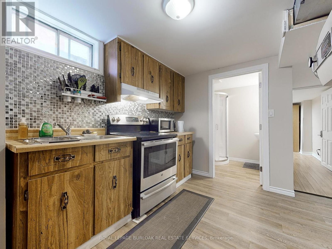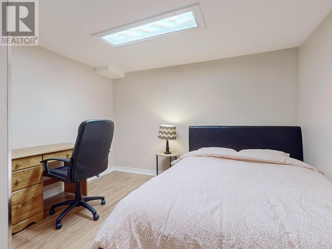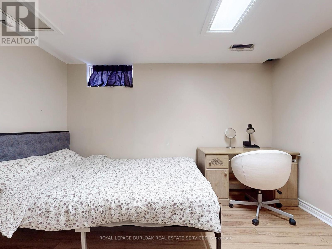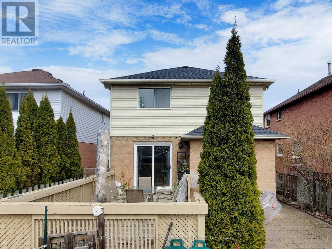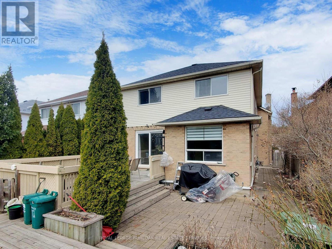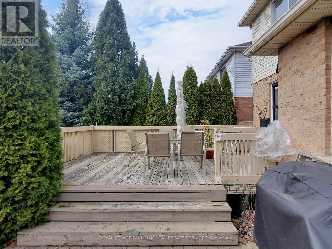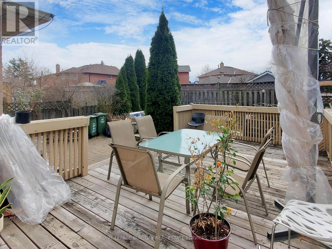5 Bedroom
4 Bathroom
Central Air Conditioning
Forced Air
$989,000
Prime Stoney Creek Location. 3 + 2 bedrooms, 3 + 1 bathrooms. Great family room on the 2nd floor.Master bedroom with ensuite & walk-in closet. Finished basement with separate entrance. No carpetthroughout the house. New roof in November 2021. Minutes to Mohawk College and Highway QEW. (id:50787)
Property Details
|
MLS® Number
|
X8187362 |
|
Property Type
|
Single Family |
|
Community Name
|
Stoney Creek |
|
Parking Space Total
|
4 |
Building
|
Bathroom Total
|
4 |
|
Bedrooms Above Ground
|
3 |
|
Bedrooms Below Ground
|
2 |
|
Bedrooms Total
|
5 |
|
Basement Development
|
Finished |
|
Basement Type
|
Full (finished) |
|
Construction Style Attachment
|
Detached |
|
Cooling Type
|
Central Air Conditioning |
|
Exterior Finish
|
Brick |
|
Heating Fuel
|
Natural Gas |
|
Heating Type
|
Forced Air |
|
Stories Total
|
2 |
|
Type
|
House |
Parking
Land
|
Acreage
|
No |
|
Size Irregular
|
35 X 108 Ft |
|
Size Total Text
|
35 X 108 Ft |
Rooms
| Level |
Type |
Length |
Width |
Dimensions |
|
Second Level |
Family Room |
4.93 m |
6.12 m |
4.93 m x 6.12 m |
|
Second Level |
Primary Bedroom |
4.13 m |
5.14 m |
4.13 m x 5.14 m |
|
Second Level |
Bedroom 2 |
4.13 m |
4.02 m |
4.13 m x 4.02 m |
|
Second Level |
Bedroom 3 |
2.93 m |
3.67 m |
2.93 m x 3.67 m |
|
Second Level |
Bathroom |
1.87 m |
3.22 m |
1.87 m x 3.22 m |
|
Basement |
Bedroom 4 |
3.41 m |
3.9 m |
3.41 m x 3.9 m |
|
Basement |
Bedroom 5 |
3.16 m |
3.54 m |
3.16 m x 3.54 m |
|
Basement |
Kitchen |
2.16 m |
2.72 m |
2.16 m x 2.72 m |
|
Basement |
Bathroom |
1.94 m |
1.56 m |
1.94 m x 1.56 m |
|
Main Level |
Kitchen |
6.1 m |
4.98 m |
6.1 m x 4.98 m |
|
Main Level |
Dining Room |
3.1 m |
3.75 m |
3.1 m x 3.75 m |
|
Main Level |
Living Room |
3.64 m |
5.79 m |
3.64 m x 5.79 m |
Utilities
|
Sewer
|
Installed |
|
Natural Gas
|
Installed |
|
Electricity
|
Installed |
https://www.realtor.ca/real-estate/26688300/341-celtic-dr-hamilton-stoney-creek

