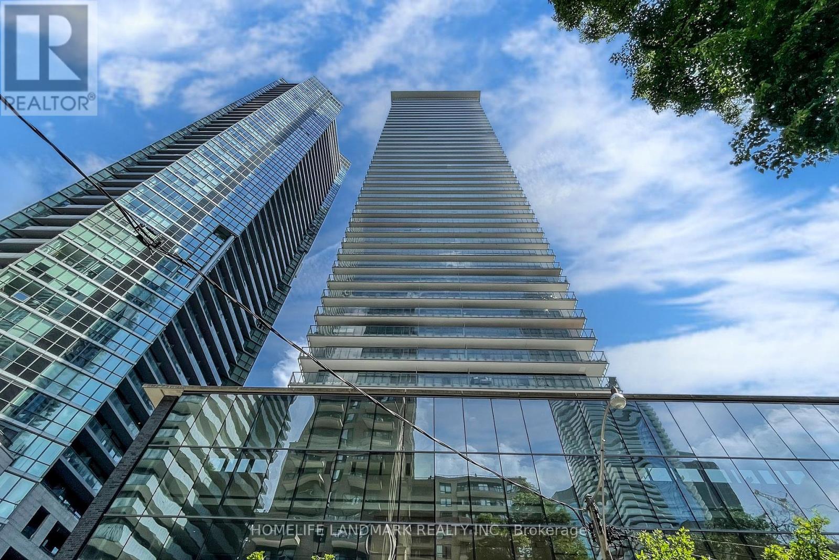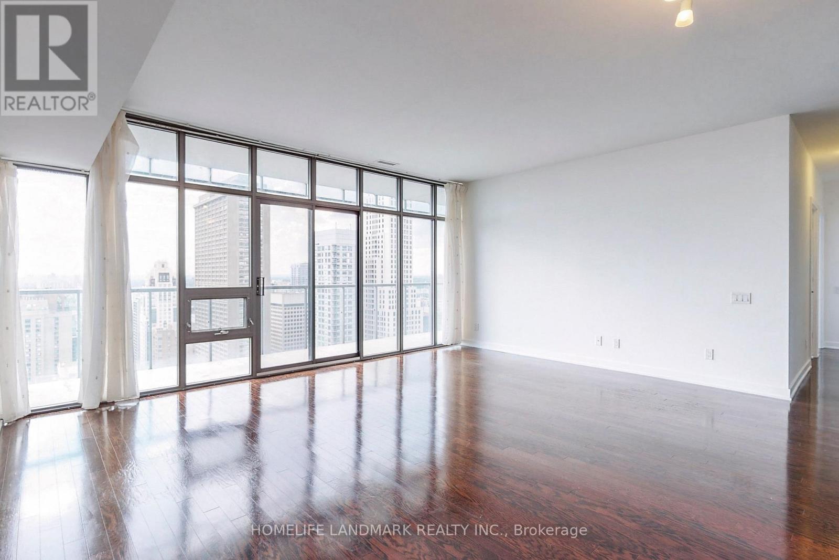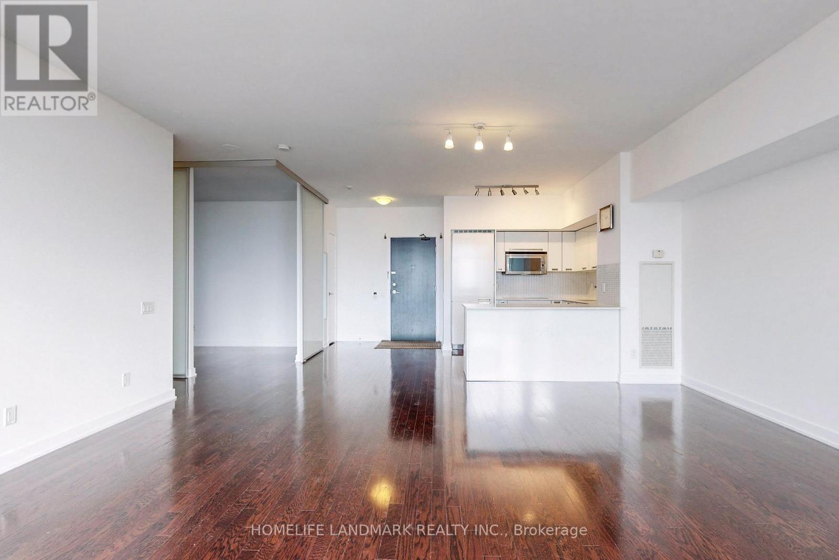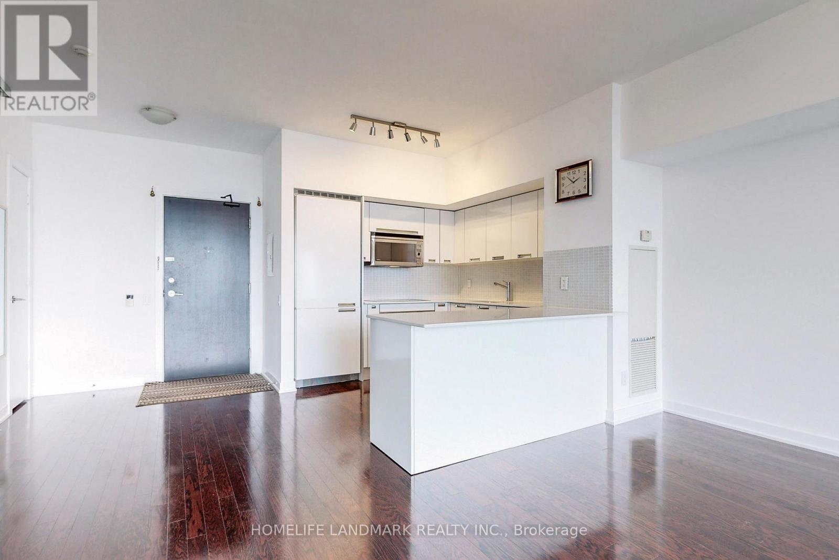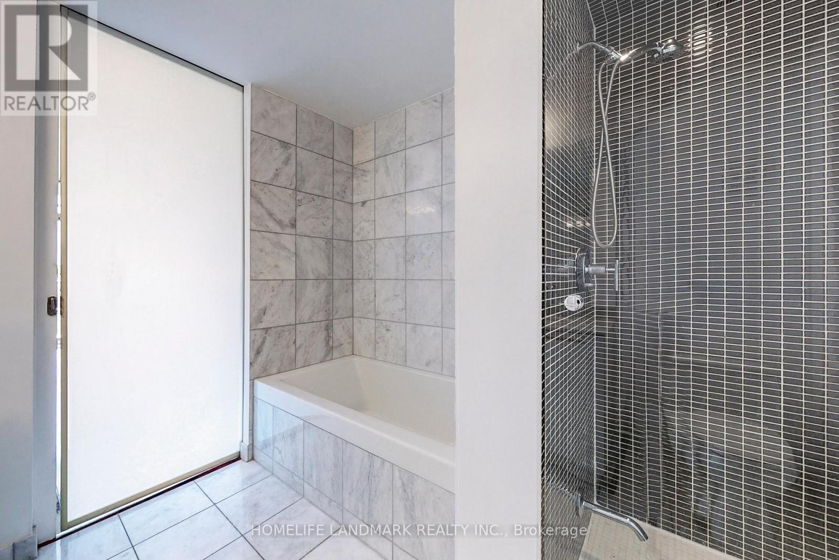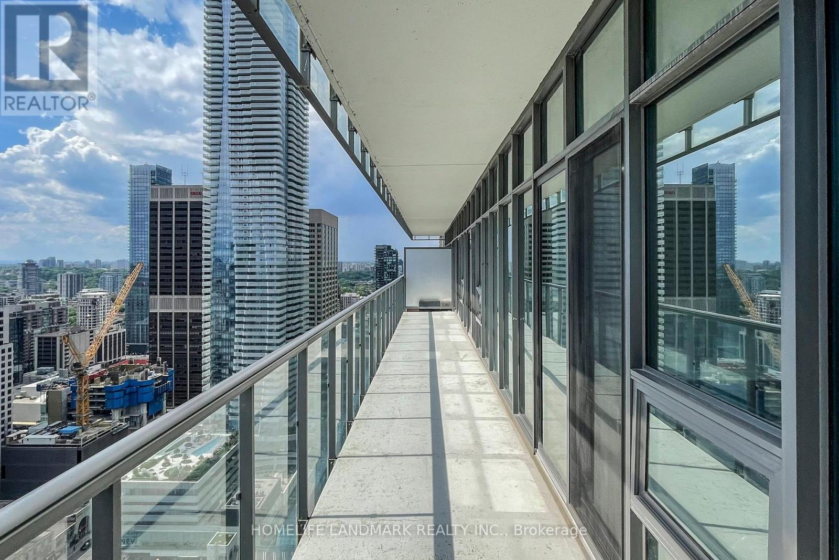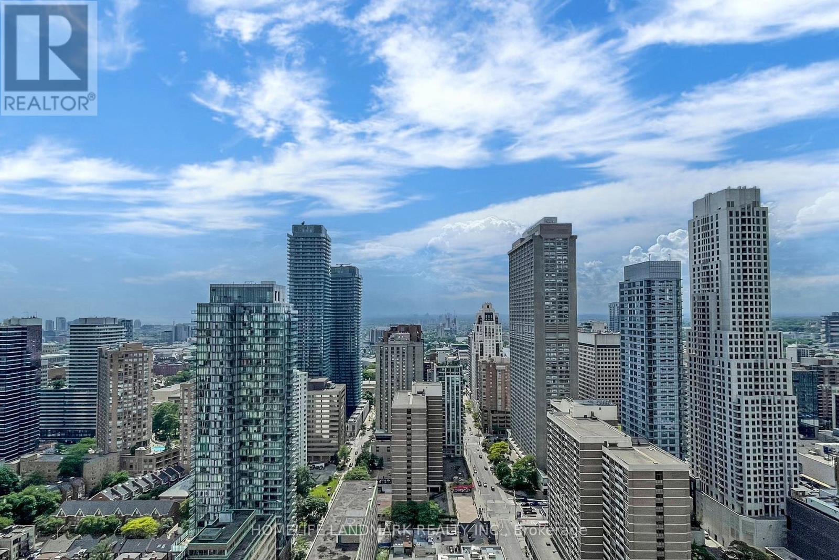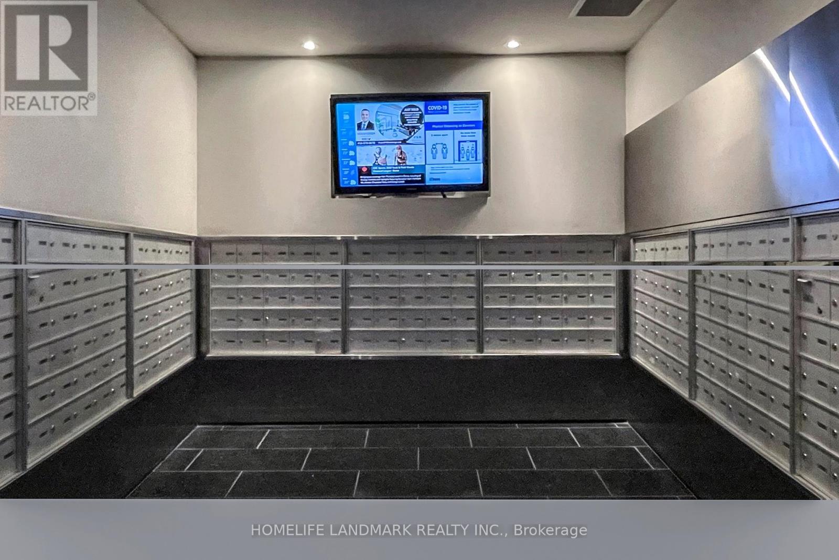3 Bedroom
2 Bathroom
Outdoor Pool
Central Air Conditioning
Forced Air
$4,800 Monthly
Stunning, Rarely Offered 2B + Den Can Be 3rd Bdrm.1204 Sqf With Beautiful Southwest Views Of Downtown Toronto.Plus 216 Sqft Balcony W/Unobstructed View.One Of The Most Sought Out Floor Plans.Open Concept.9Ft Ceilings. Hardwood Floors Thru-Out.Modern Bldg With Amazing Facilities Including 24 Hours Concierge, Exercise Room, Media Room, Party Room, Rooftop Garden & Much More. Steps Away From Yorkville Community And Yonge/Bloor Subway, Shopping, Dining.The pictures of suite are taken before the current tenants move in as April of 2023. **** EXTRAS **** All Existing Appliances: Fridge, Stove, Range Hood W/ Microwave, Dishwasher. Washer & Dryer. All Existing Lighting Fixtures. All Window Coverings. (id:50787)
Property Details
|
MLS® Number
|
C8250122 |
|
Property Type
|
Single Family |
|
Community Name
|
Church-Yonge Corridor |
|
Features
|
Balcony |
|
Parking Space Total
|
1 |
|
Pool Type
|
Outdoor Pool |
Building
|
Bathroom Total
|
2 |
|
Bedrooms Above Ground
|
2 |
|
Bedrooms Below Ground
|
1 |
|
Bedrooms Total
|
3 |
|
Amenities
|
Storage - Locker, Security/concierge, Party Room, Visitor Parking, Exercise Centre |
|
Cooling Type
|
Central Air Conditioning |
|
Exterior Finish
|
Concrete |
|
Heating Fuel
|
Natural Gas |
|
Heating Type
|
Forced Air |
|
Type
|
Apartment |
Parking
Land
Rooms
| Level |
Type |
Length |
Width |
Dimensions |
|
Main Level |
Living Room |
5.78 m |
5.7 m |
5.78 m x 5.7 m |
|
Main Level |
Dining Room |
5.78 m |
5.7 m |
5.78 m x 5.7 m |
|
Main Level |
Kitchen |
3.1 m |
2.82 m |
3.1 m x 2.82 m |
|
Main Level |
Primary Bedroom |
3.65 m |
3.65 m |
3.65 m x 3.65 m |
|
Main Level |
Bedroom 2 |
3.65 m |
2.8 m |
3.65 m x 2.8 m |
|
Main Level |
Den |
3.1 m |
2.5 m |
3.1 m x 2.5 m |
https://www.realtor.ca/real-estate/26773681/3406-33-charles-st-e-toronto-church-yonge-corridor

