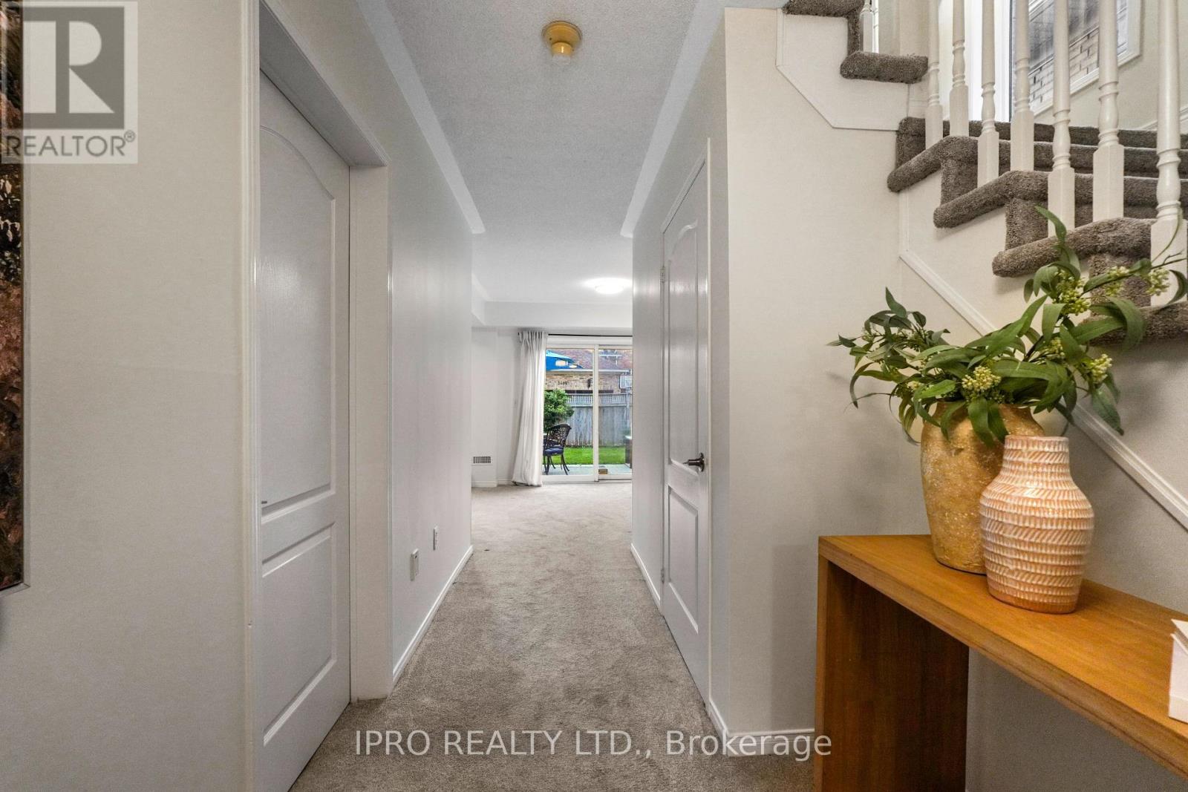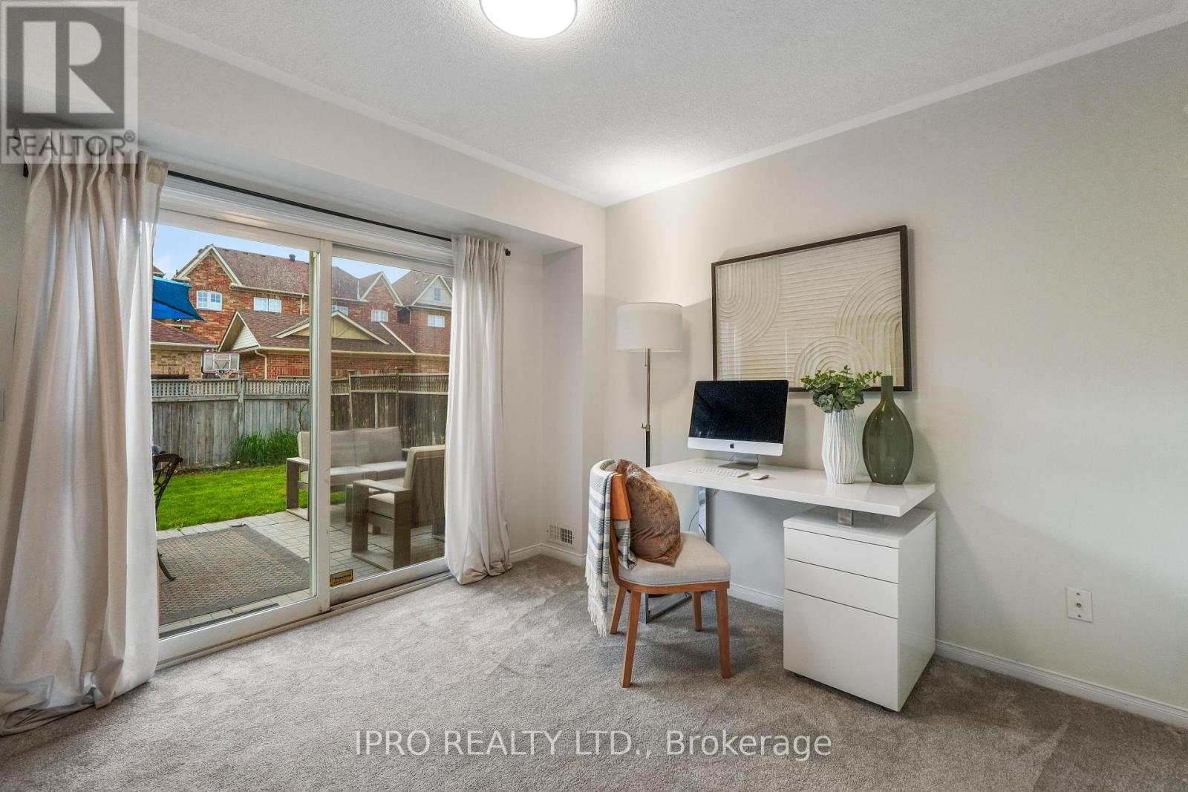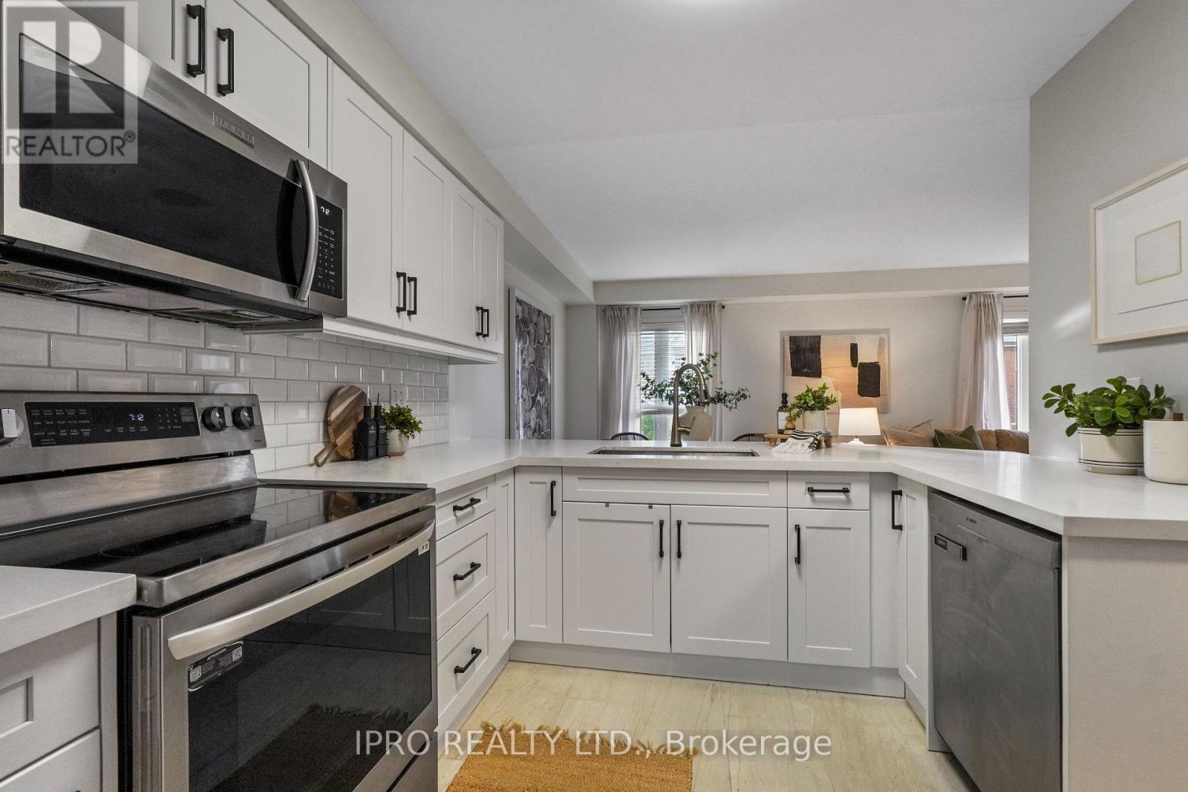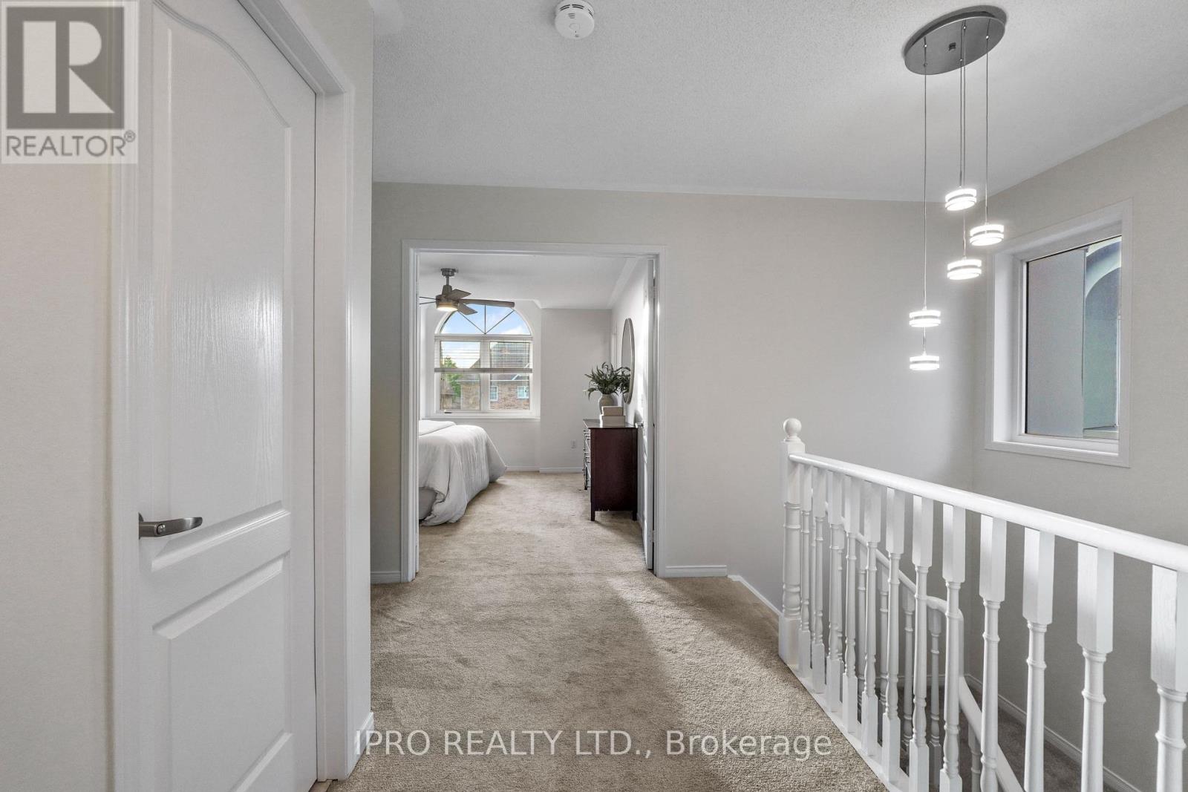3 Bedroom
3 Bathroom
1500 - 2000 sqft
Central Air Conditioning
Forced Air
$998,000
Absolutely stunning 3 bedroom bright end-unit townhouse in sought-after Churchill Meadows with a W/O basement, feels just like a semi! This beautifully maintained home features a less than a year old, brand new kitchen with quartz countertops, Quartz backsplash, a spacious eat-in bar, and new stainless steel appliances. The entire home has been freshly painted and showcases modern pot lights, new light fixtures, and professionally shampooed carpeting throughout. Enjoy open-concept living with new Vinyl flooring. The spacious primary suite offers a walk-in closet and a 4-piece ensuite. All bedrooms are generously sized. The walk-out basement includes a versatile den (can be used as a 4th bedroom) and a large living area perfect for guests or a potential separate rental suite. Located in an outstanding neighbourhood with top-rated schools, parks, nature trails, community centres, and all amenities. Just minutes to Hwy 403, Hwy 407, public transit, and local plazas. Move-in ready and loaded with upgrades don't miss out! (id:50787)
Property Details
|
MLS® Number
|
W12164883 |
|
Property Type
|
Single Family |
|
Community Name
|
Churchill Meadows |
|
Parking Space Total
|
3 |
Building
|
Bathroom Total
|
3 |
|
Bedrooms Above Ground
|
3 |
|
Bedrooms Total
|
3 |
|
Appliances
|
Range, Dishwasher, Dryer, Stove, Washer, Refrigerator |
|
Basement Features
|
Walk Out |
|
Basement Type
|
N/a |
|
Construction Style Attachment
|
Attached |
|
Cooling Type
|
Central Air Conditioning |
|
Exterior Finish
|
Brick |
|
Flooring Type
|
Carpeted |
|
Foundation Type
|
Concrete |
|
Half Bath Total
|
1 |
|
Heating Fuel
|
Natural Gas |
|
Heating Type
|
Forced Air |
|
Stories Total
|
3 |
|
Size Interior
|
1500 - 2000 Sqft |
|
Type
|
Row / Townhouse |
|
Utility Water
|
Municipal Water |
Parking
Land
|
Acreage
|
No |
|
Sewer
|
Sanitary Sewer |
|
Size Depth
|
100 Ft ,1 In |
|
Size Frontage
|
25 Ft ,7 In |
|
Size Irregular
|
25.6 X 100.1 Ft |
|
Size Total Text
|
25.6 X 100.1 Ft |
Rooms
| Level |
Type |
Length |
Width |
Dimensions |
|
Second Level |
Family Room |
18.7 m |
10.33 m |
18.7 m x 10.33 m |
|
Second Level |
Living Room |
18.7 m |
10.33 m |
18.7 m x 10.33 m |
|
Second Level |
Kitchen |
9.35 m |
9.35 m |
9.35 m x 9.35 m |
|
Third Level |
Primary Bedroom |
13.78 m |
12.14 m |
13.78 m x 12.14 m |
|
Third Level |
Bedroom 2 |
10.83 m |
9.02 m |
10.83 m x 9.02 m |
|
Third Level |
Bedroom 3 |
10.83 m |
9.02 m |
10.83 m x 9.02 m |
|
Basement |
Recreational, Games Room |
18.7 m |
10.33 m |
18.7 m x 10.33 m |
https://www.realtor.ca/real-estate/28348809/3403-southwick-street-mississauga-churchill-meadows-churchill-meadows









































