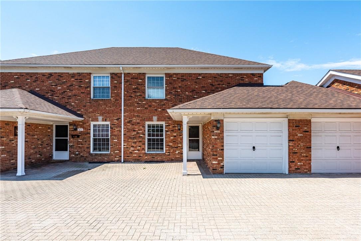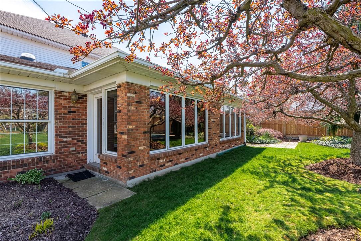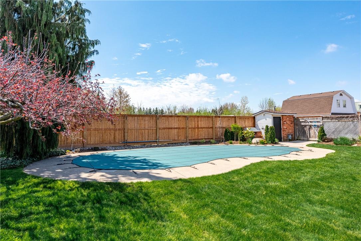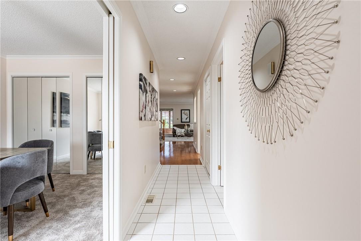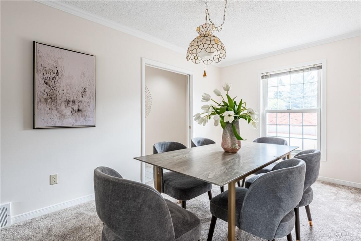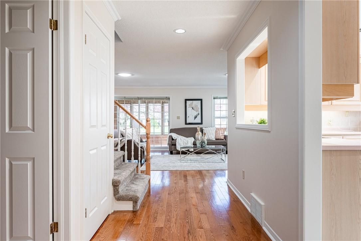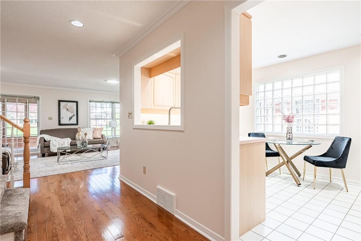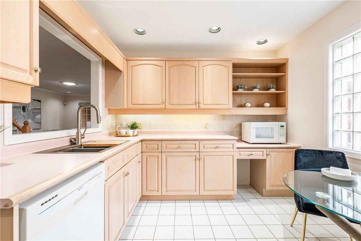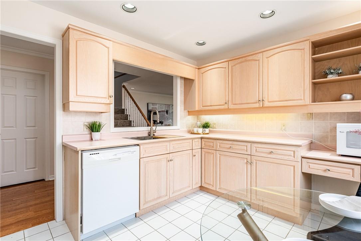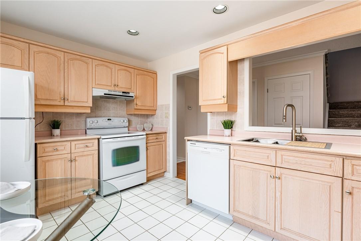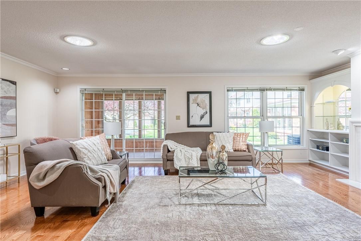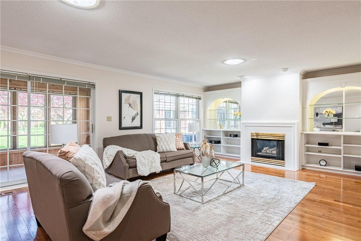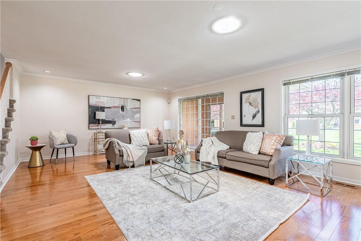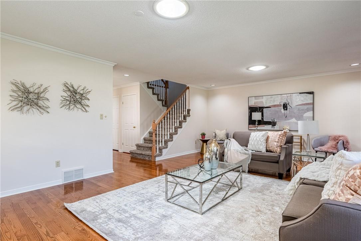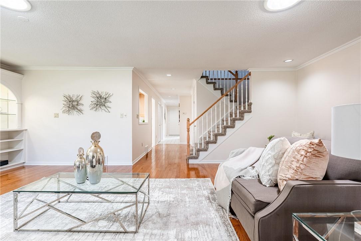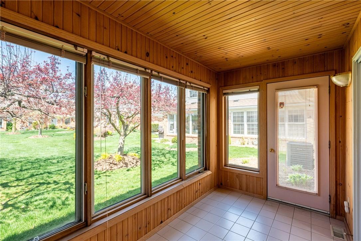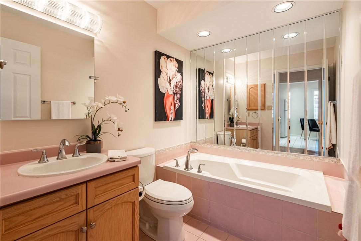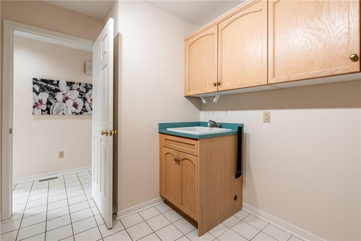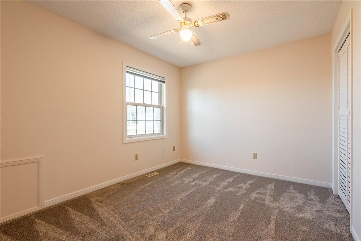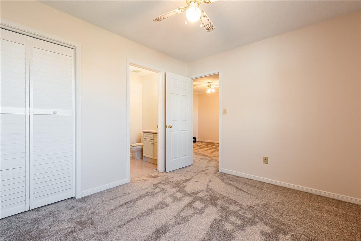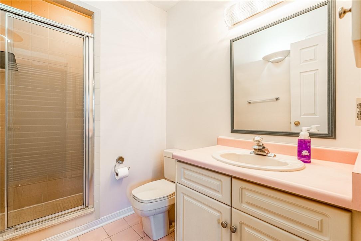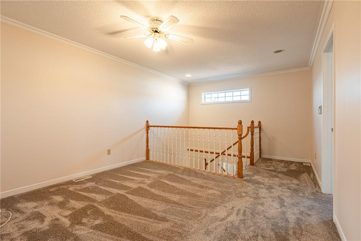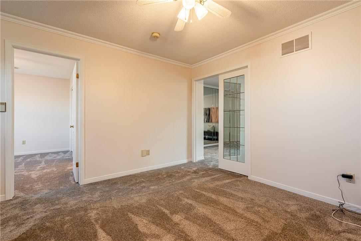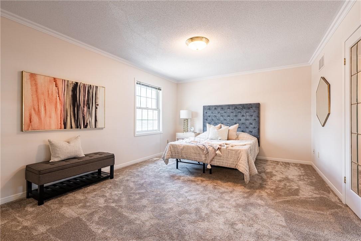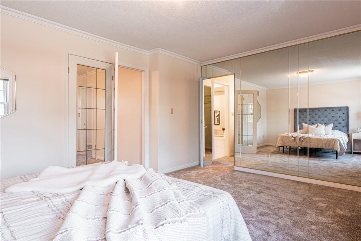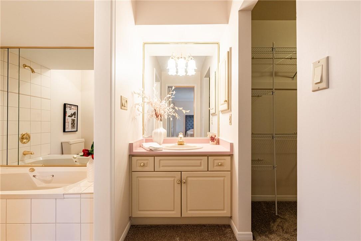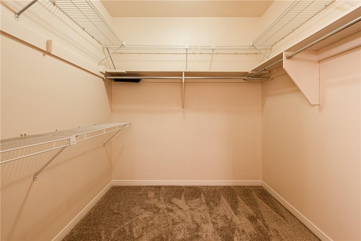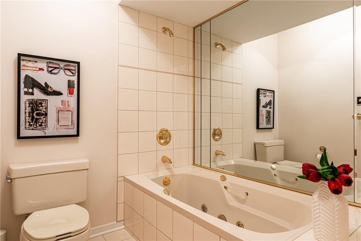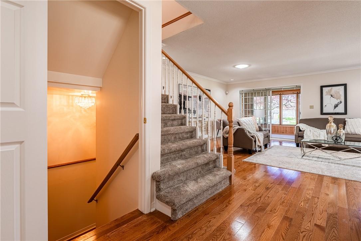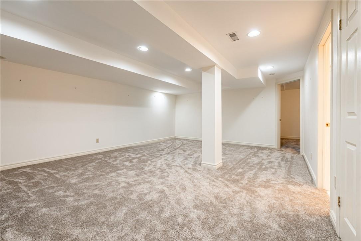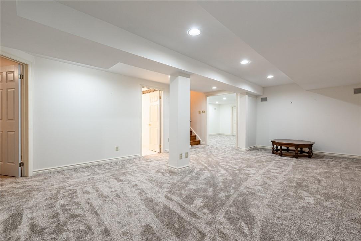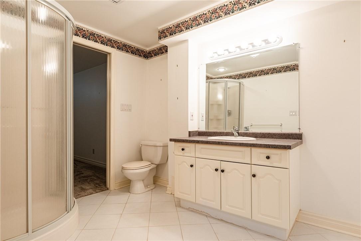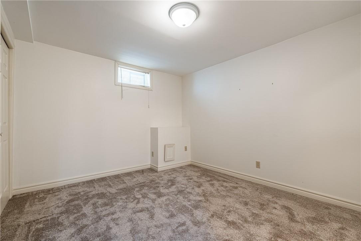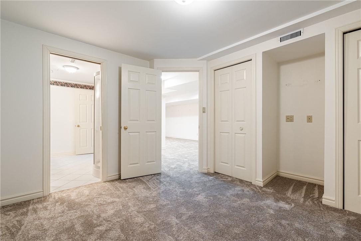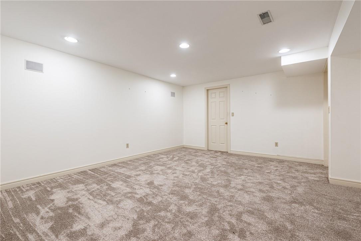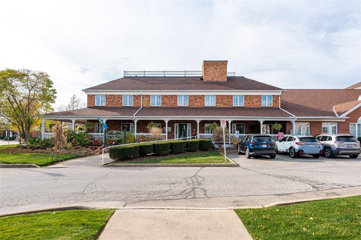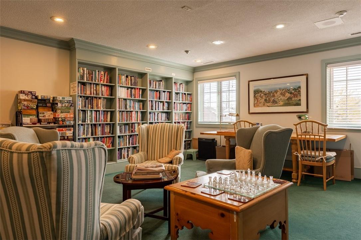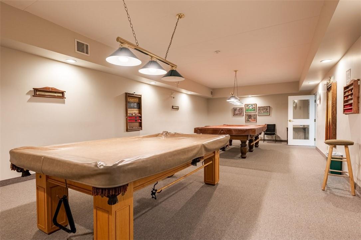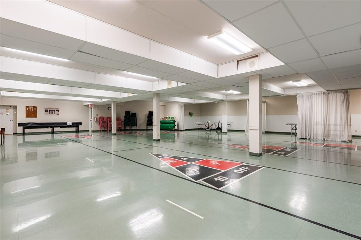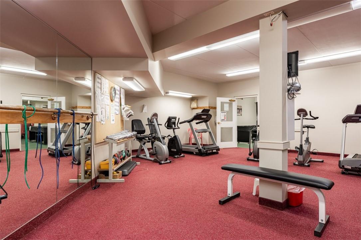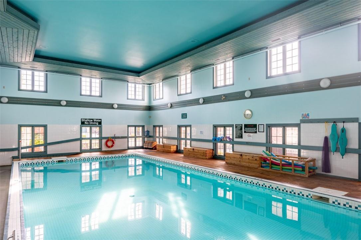4 Bedroom
4 Bathroom
1873 sqft
2 Level
Fireplace
Inground Pool, Outdoor Pool
Central Air Conditioning
Forced Air
$599,900Maintenance,
$669.65 Monthly
Welcome to executive living at The Manors of Heritage Village in Vineland! This exclusive enclave features 9 spacious townhomes, each offering over 2500 sqft of total living space, 4 bedrooms, 4 baths, and a sunroom overlooking gardens and a private outdoor pool shared among the 9 owners. Enjoy additional amenities at the private clubhouse, just a short walk away, including a saltwater indoor pool, saunas, exercise room, and more. Conveniently located with a 3-minute drive to the QEW, close proximity to grocery stores, restaurants, Niagara wineries, and outdoor attractions.Don't miss out on this rare opportunity! Recent updates: Removed all wallpaper and painted walls and ceilings(24'), plumbing fixtures(24') (id:50787)
Property Details
|
MLS® Number
|
H4187357 |
|
Property Type
|
Single Family |
|
Equipment Type
|
Water Heater |
|
Parking Space Total
|
2 |
|
Pool Type
|
Inground Pool, Outdoor Pool |
|
Rental Equipment Type
|
Water Heater |
Building
|
Bathroom Total
|
4 |
|
Bedrooms Above Ground
|
3 |
|
Bedrooms Below Ground
|
1 |
|
Bedrooms Total
|
4 |
|
Amenities
|
Exercise Centre, Party Room |
|
Appliances
|
Dishwasher, Freezer, Refrigerator, Stove |
|
Architectural Style
|
2 Level |
|
Basement Development
|
Finished |
|
Basement Type
|
Full (finished) |
|
Constructed Date
|
1989 |
|
Construction Style Attachment
|
Attached |
|
Cooling Type
|
Central Air Conditioning |
|
Exterior Finish
|
Brick |
|
Fireplace Fuel
|
Gas |
|
Fireplace Present
|
Yes |
|
Fireplace Type
|
Other - See Remarks |
|
Foundation Type
|
Block |
|
Heating Fuel
|
Natural Gas |
|
Heating Type
|
Forced Air |
|
Stories Total
|
2 |
|
Size Exterior
|
1873 Sqft |
|
Size Interior
|
1873 Sqft |
|
Type
|
Row / Townhouse |
|
Utility Water
|
Municipal Water |
Parking
|
Attached Garage
|
|
|
Interlocked
|
|
Land
|
Acreage
|
No |
|
Sewer
|
Municipal Sewage System |
|
Size Irregular
|
0 X 0 |
|
Size Total Text
|
0 X 0|under 1/2 Acre |
|
Zoning Description
|
Res |
Rooms
| Level |
Type |
Length |
Width |
Dimensions |
|
Second Level |
Foyer |
|
|
11' 8'' x 10' 2'' |
|
Second Level |
4pc Bathroom |
|
|
Measurements not available |
|
Second Level |
Bedroom |
|
|
11' 4'' x 16' 3'' |
|
Second Level |
3pc Bathroom |
|
|
Measurements not available |
|
Second Level |
Bedroom |
|
|
11' 7'' x 9' 8'' |
|
Basement |
Storage |
|
|
6' 5'' x 9' 6'' |
|
Basement |
Utility Room |
|
|
13' 1'' x 8' 0'' |
|
Basement |
3pc Bathroom |
|
|
Measurements not available |
|
Basement |
Bedroom |
|
|
12' 4'' x 10' 5'' |
|
Basement |
Recreation Room |
|
|
12' 9'' x 15' 0'' |
|
Basement |
Living Room |
|
|
22' 6'' x 15' 2'' |
|
Ground Level |
3pc Bathroom |
|
|
Measurements not available |
|
Ground Level |
Living Room |
|
|
23' 8'' x 15' 6'' |
|
Ground Level |
Kitchen |
|
|
13' 3'' x 9' 7'' |
|
Ground Level |
Laundry Room |
|
|
7' 4'' x 7' 5'' |
|
Ground Level |
Bedroom |
|
|
14' 6'' x 9' 9'' |
https://www.realtor.ca/real-estate/26836546/3402-frederick-avenue-unit-8-vineland

