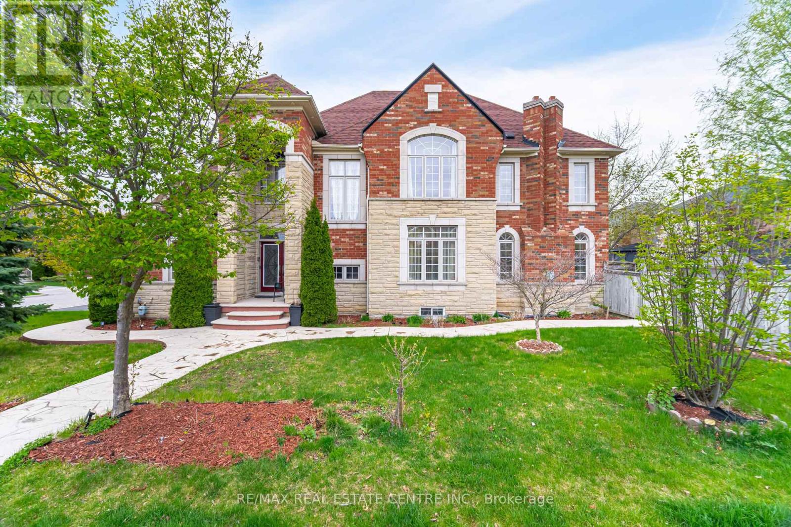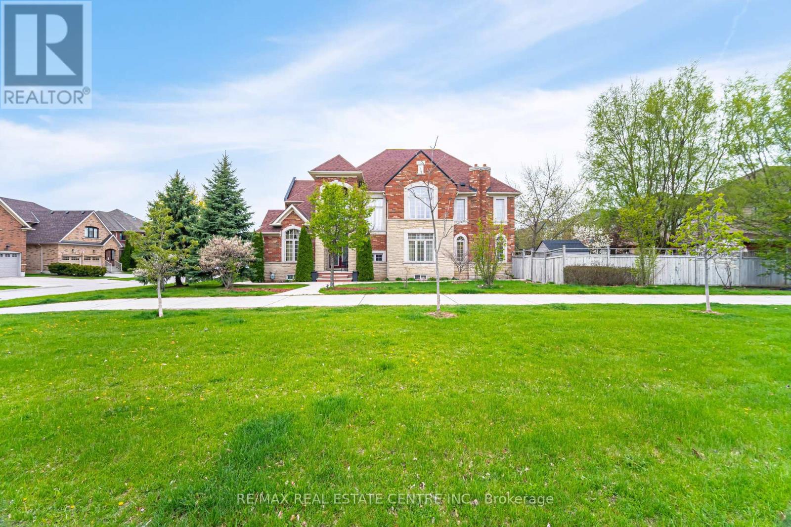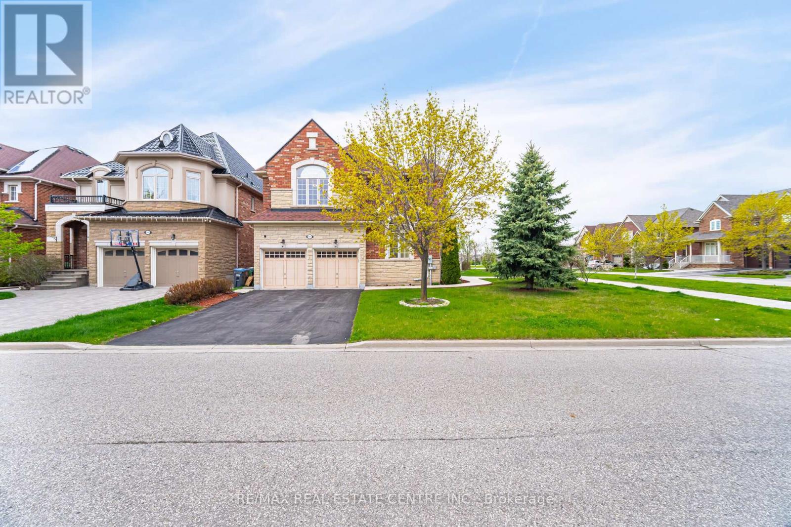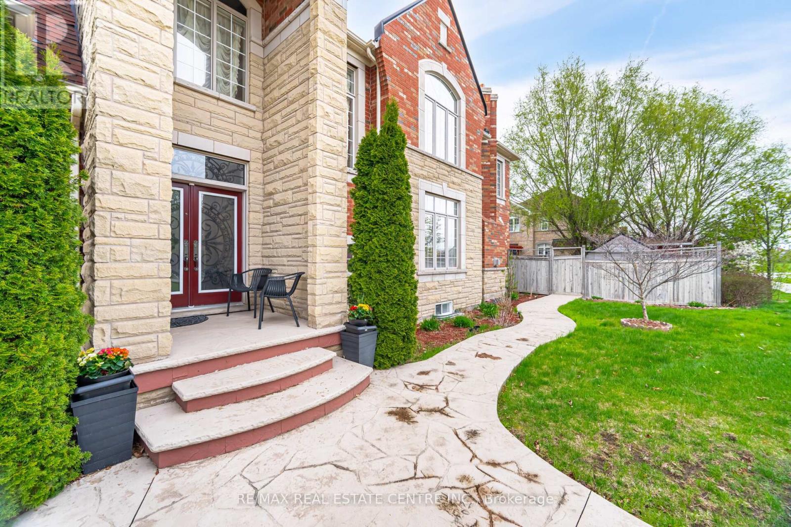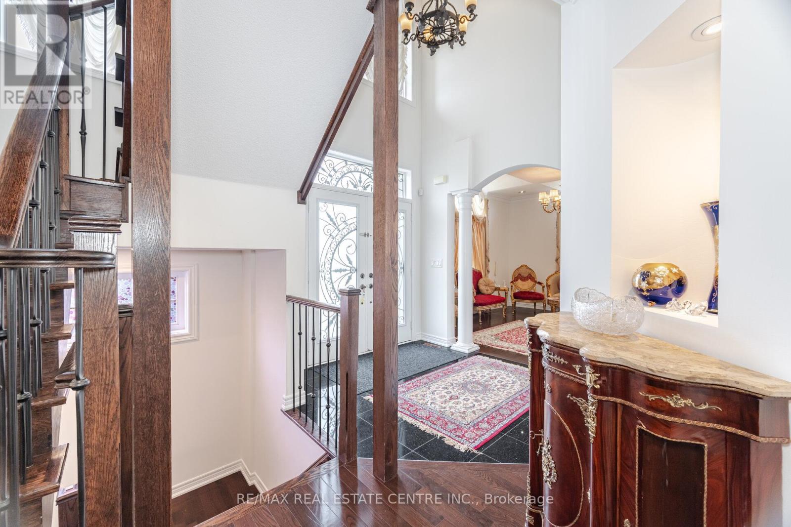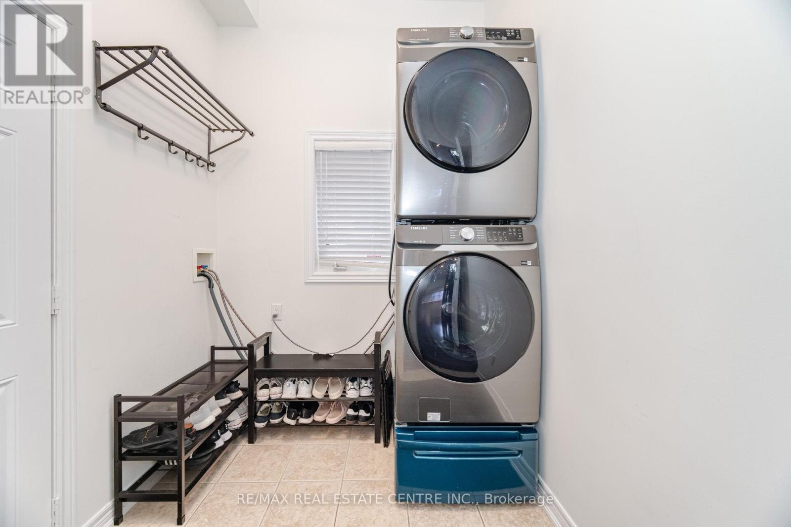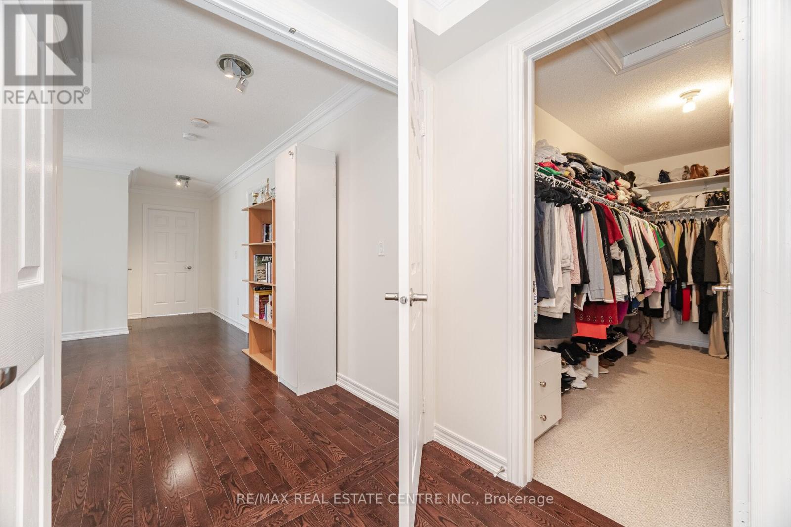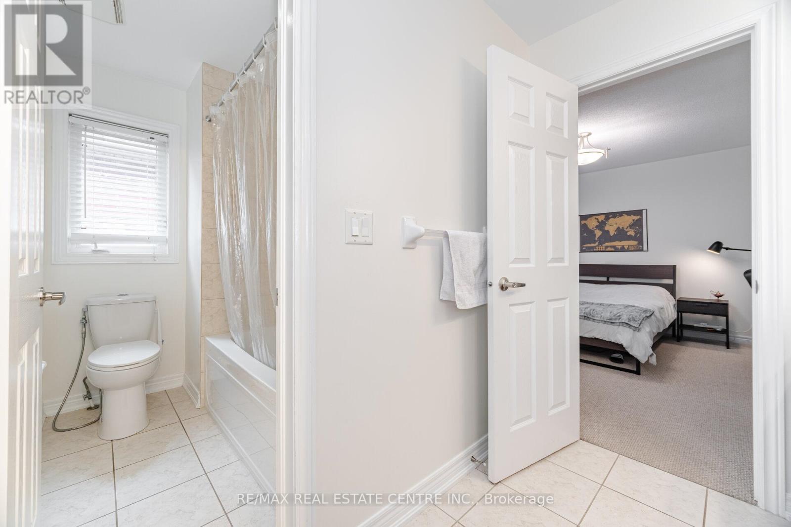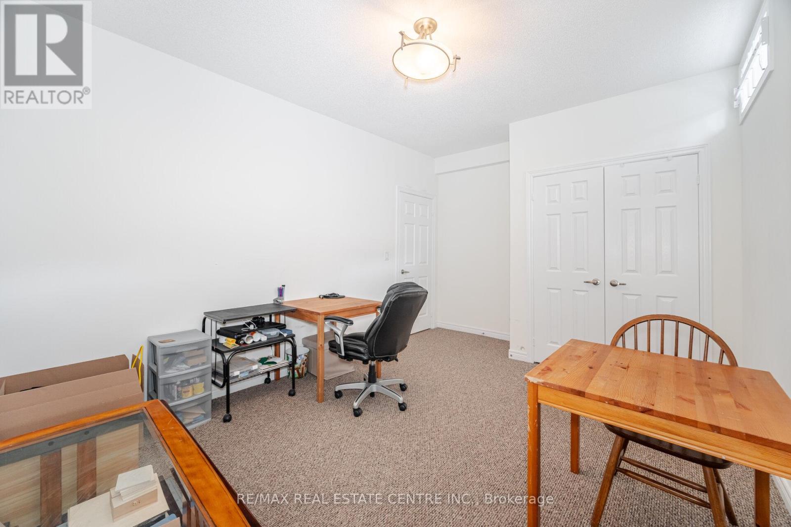289-597-1980
infolivingplus@gmail.com
3401 Hideaway Place Mississauga (Churchill Meadows), Ontario L5M 0A7
5 Bedroom
5 Bathroom
3000 - 3500 sqft
Fireplace
Central Air Conditioning
Forced Air
$2,050,000
Amazing Cache House corner Lot, with amazing layout , 4+1 Bdrm,5 Bath, It Features 9Ft Ceilings On Both The Main Level And Bsmt, Gorgeous Hardwood Flrg On The Main Level, An Upg Eat-In Kit W/Granite Counters, Oak Staircase W/Iron Pickets Many Pot Lights, Crown Moldings, A Gas Fireplace, A Prof Finished Bsmt Featuring A Large Rec Area, Stamp concert in front and backyard, many pot lights inside and outside, Roof Replace on 2022, do miss this House (id:50787)
Open House
This property has open houses!
May
10
Saturday
Starts at:
1:00 pm
Ends at:3:30 pm
May
11
Sunday
Starts at:
2:00 pm
Ends at:4:00 pm
Property Details
| MLS® Number | W12128637 |
| Property Type | Single Family |
| Community Name | Churchill Meadows |
| Parking Space Total | 6 |
Building
| Bathroom Total | 5 |
| Bedrooms Above Ground | 4 |
| Bedrooms Below Ground | 1 |
| Bedrooms Total | 5 |
| Appliances | Central Vacuum, Garage Door Opener, Stove, Window Coverings, Refrigerator |
| Basement Development | Finished |
| Basement Type | N/a (finished) |
| Construction Style Attachment | Detached |
| Cooling Type | Central Air Conditioning |
| Exterior Finish | Brick, Stone |
| Fireplace Present | Yes |
| Flooring Type | Hardwood, Carpeted, Ceramic |
| Foundation Type | Concrete |
| Half Bath Total | 1 |
| Heating Fuel | Natural Gas |
| Heating Type | Forced Air |
| Stories Total | 2 |
| Size Interior | 3000 - 3500 Sqft |
| Type | House |
| Utility Water | Municipal Water |
Parking
| Attached Garage | |
| Garage |
Land
| Acreage | No |
| Sewer | Sanitary Sewer |
| Size Depth | 109 Ft ,10 In |
| Size Frontage | 57 Ft ,4 In |
| Size Irregular | 57.4 X 109.9 Ft |
| Size Total Text | 57.4 X 109.9 Ft |
Rooms
| Level | Type | Length | Width | Dimensions |
|---|---|---|---|---|
| Second Level | Primary Bedroom | 5.55 m | 3.94 m | 5.55 m x 3.94 m |
| Second Level | Bedroom 2 | 4.04 m | 3.79 m | 4.04 m x 3.79 m |
| Second Level | Bedroom 3 | 3.83 m | 3.87 m | 3.83 m x 3.87 m |
| Second Level | Bedroom 4 | 4.01 m | 5.39 m | 4.01 m x 5.39 m |
| Basement | Bedroom 5 | 3.67 m | 4.64 m | 3.67 m x 4.64 m |
| Basement | Recreational, Games Room | 7.44 m | 5.61 m | 7.44 m x 5.61 m |
| Main Level | Living Room | 4.01 m | 3.96 m | 4.01 m x 3.96 m |
| Main Level | Dining Room | 3.8 m | 5.58 m | 3.8 m x 5.58 m |
| Main Level | Family Room | 4.61 m | 4.95 m | 4.61 m x 4.95 m |
| Main Level | Kitchen | 7.18 m | 3.92 m | 7.18 m x 3.92 m |
| Main Level | Office | 3.08 m | 3.94 m | 3.08 m x 3.94 m |

