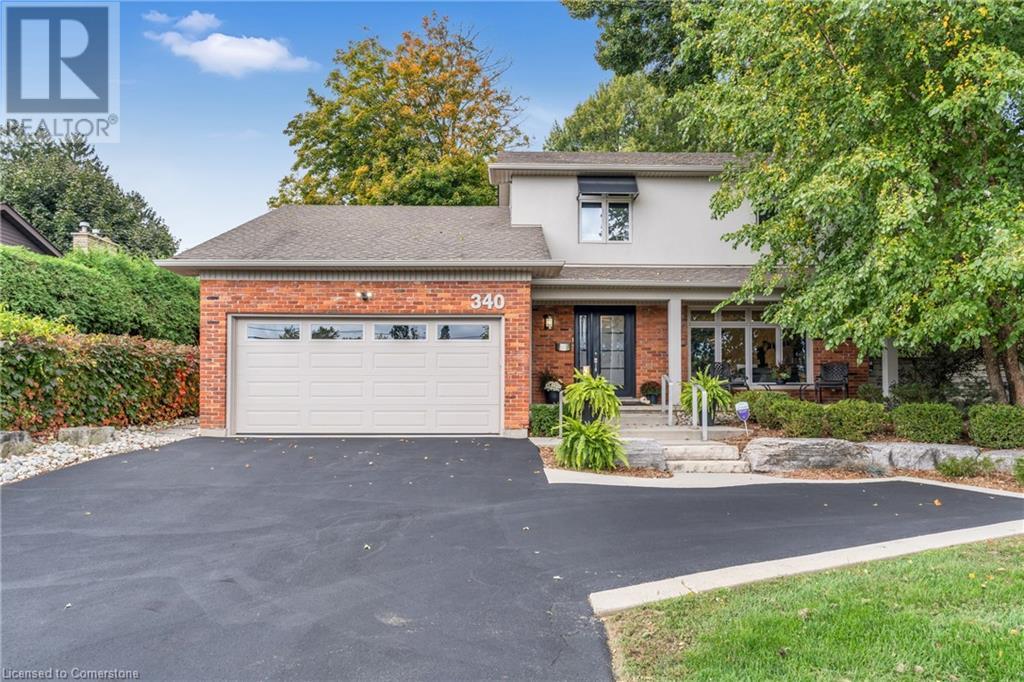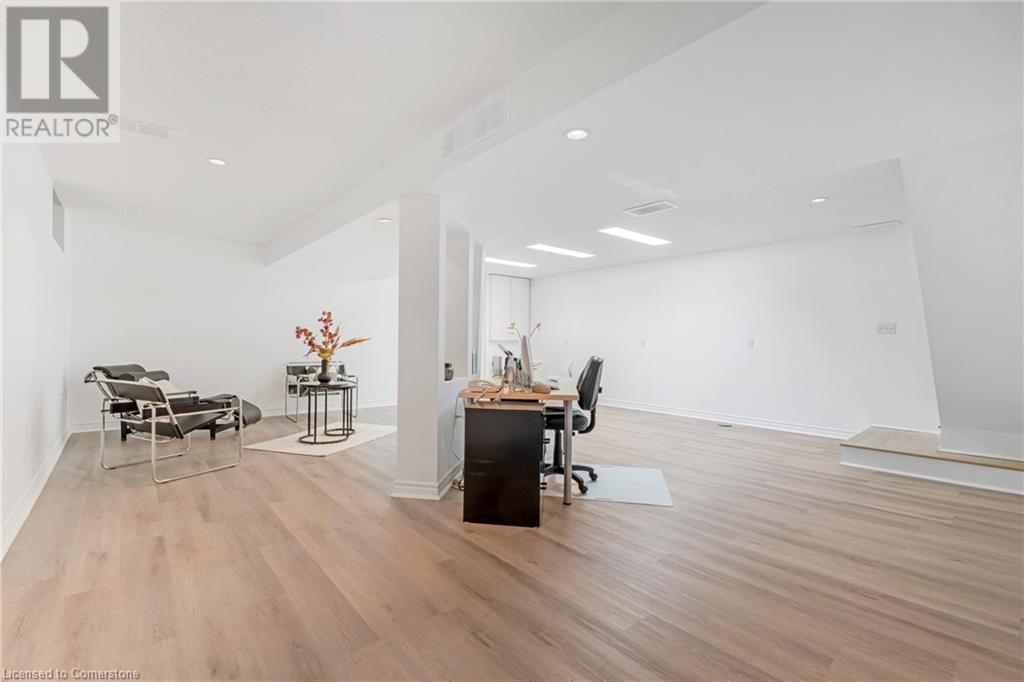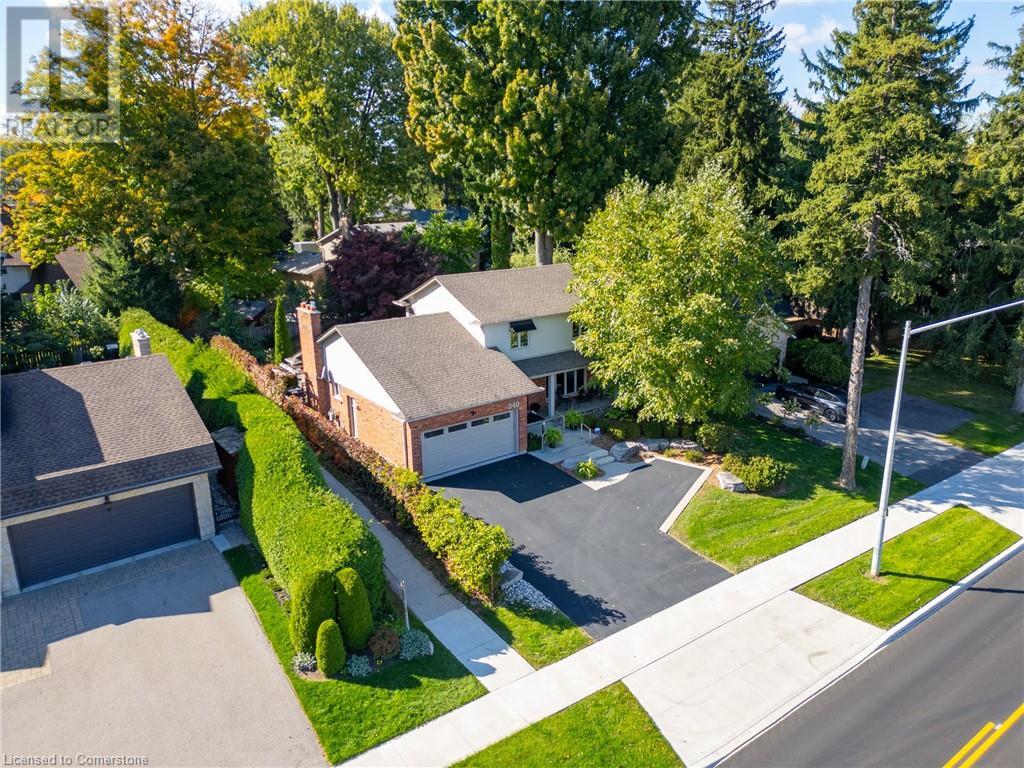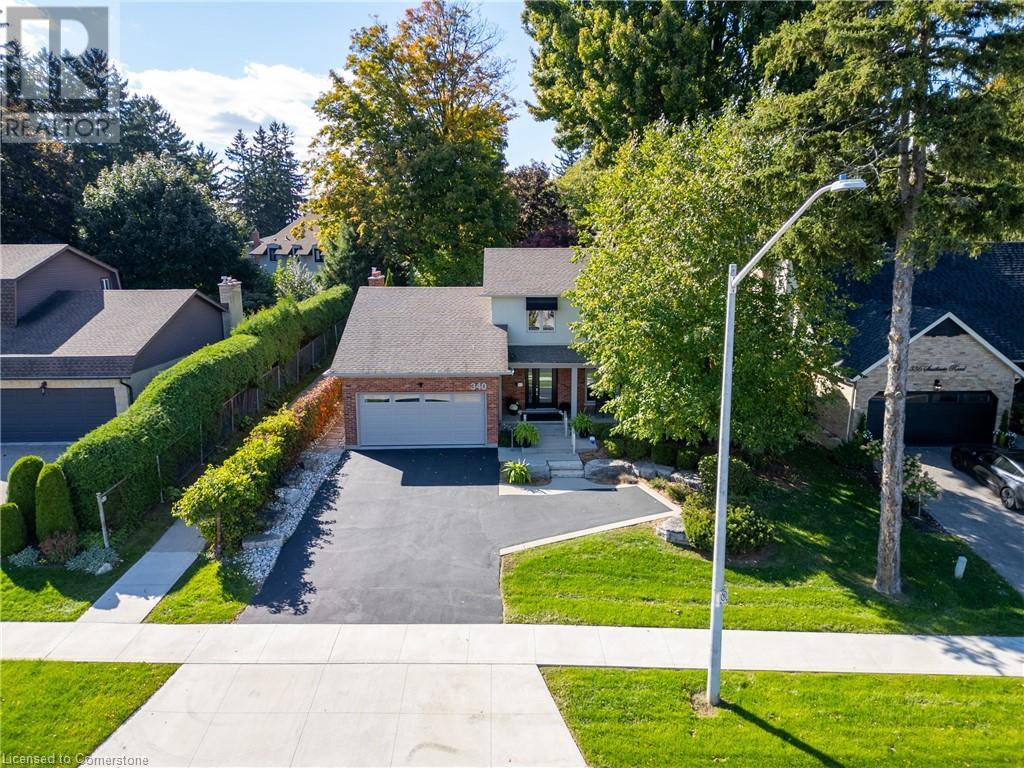3 Bedroom
3 Bathroom
2181 sqft
2 Level
Fireplace
Central Air Conditioning
$1,150,000
Welcome to this beautifully updated 2-storey detached home in one of Ancaster's most sought-after neighborhoods. Featuring 3 spacious bedrooms, 3 bathrooms and a fully finished basement with new flooring (June 2023). This home offers both style and functionality. The backyard is an entertainer's dream, with professional landscaping and an in-ground pool, complete with a new liner and safety cover (August 2023). Enjoy peace of mind with recent updated including a new furnace and air conditioner (February 2023), and a 200-amp electrical service upgrade. The exterior boasts updated siding, eavestroughs, and stucco work (Sep 2015), enhancing curb appeal and durability. Located close to shopping, schools, and easy highway access, this home combines convenience with comfort. Don't miss your change to own this well-maintained gem! (id:50787)
Open House
This property has open houses!
Starts at:
2:00 pm
Ends at:
4:00 pm
Property Details
|
MLS® Number
|
40661394 |
|
Property Type
|
Single Family |
|
Amenities Near By
|
Airport, Golf Nearby, Park, Playground, Public Transit, Schools, Shopping |
|
Community Features
|
Quiet Area |
|
Equipment Type
|
Water Heater |
|
Features
|
Sump Pump, Automatic Garage Door Opener |
|
Parking Space Total
|
5 |
|
Rental Equipment Type
|
Water Heater |
|
Structure
|
Shed, Porch |
Building
|
Bathroom Total
|
3 |
|
Bedrooms Above Ground
|
3 |
|
Bedrooms Total
|
3 |
|
Appliances
|
Dishwasher, Dryer, Freezer, Oven - Built-in, Refrigerator, Washer, Range - Gas, Microwave Built-in, Gas Stove(s), Hood Fan, Window Coverings, Garage Door Opener |
|
Architectural Style
|
2 Level |
|
Basement Development
|
Finished |
|
Basement Type
|
Full (finished) |
|
Constructed Date
|
1979 |
|
Construction Style Attachment
|
Detached |
|
Cooling Type
|
Central Air Conditioning |
|
Exterior Finish
|
Brick, Stucco, Vinyl Siding |
|
Fireplace Present
|
Yes |
|
Fireplace Total
|
1 |
|
Heating Fuel
|
Natural Gas |
|
Stories Total
|
2 |
|
Size Interior
|
2181 Sqft |
|
Type
|
House |
|
Utility Water
|
Municipal Water |
Parking
Land
|
Access Type
|
Road Access, Highway Access |
|
Acreage
|
No |
|
Fence Type
|
Fence |
|
Land Amenities
|
Airport, Golf Nearby, Park, Playground, Public Transit, Schools, Shopping |
|
Sewer
|
Municipal Sewage System |
|
Size Depth
|
110 Ft |
|
Size Frontage
|
64 Ft |
|
Size Total Text
|
Under 1/2 Acre |
|
Zoning Description
|
Er |
Rooms
| Level |
Type |
Length |
Width |
Dimensions |
|
Second Level |
3pc Bathroom |
|
|
10'9'' x 8'1'' |
|
Second Level |
Bedroom |
|
|
10'7'' x 9'4'' |
|
Second Level |
Bedroom |
|
|
11'4'' x 12'7'' |
|
Second Level |
Primary Bedroom |
|
|
14'9'' x 11'3'' |
|
Basement |
3pc Bathroom |
|
|
9'0'' x 6'9'' |
|
Basement |
Recreation Room |
|
|
24'2'' x 22'0'' |
|
Main Level |
3pc Bathroom |
|
|
6'9'' x 3'0'' |
|
Main Level |
Laundry Room |
|
|
9'6'' x 6'8'' |
|
Main Level |
Living Room |
|
|
16'3'' x 12'9'' |
|
Main Level |
Dining Room |
|
|
9'7'' x 9'3'' |
|
Main Level |
Kitchen |
|
|
16'0'' x 14'1'' |
|
Main Level |
Family Room |
|
|
16'11'' x 12'10'' |
https://www.realtor.ca/real-estate/27528386/340-southcote-road-ancaster



















































