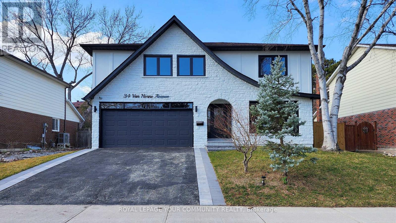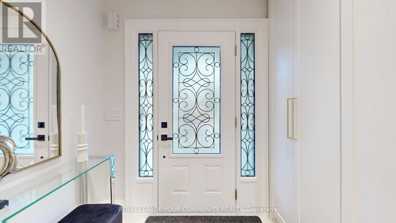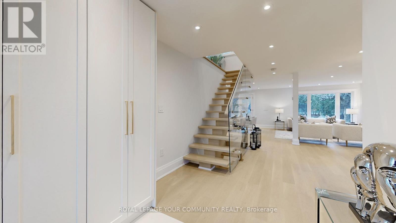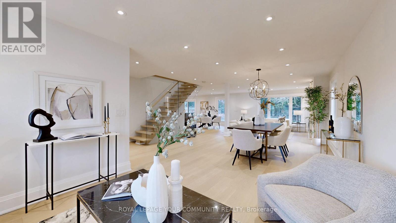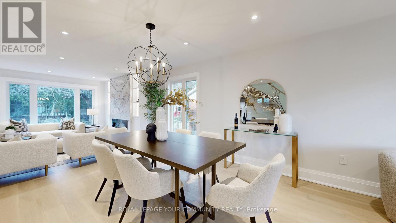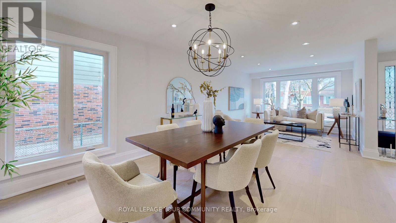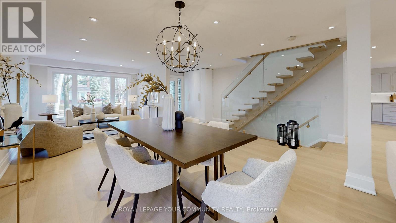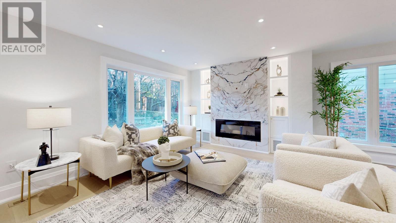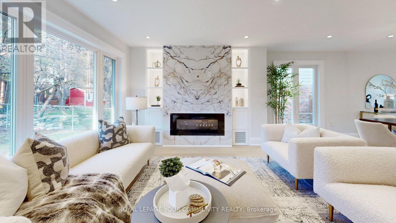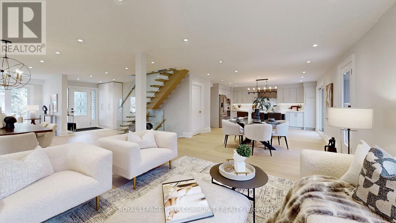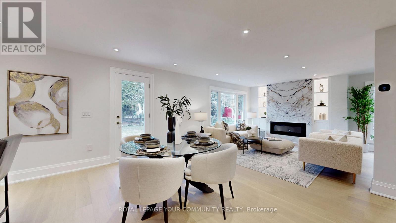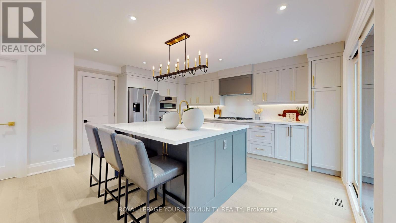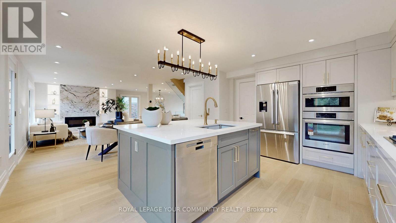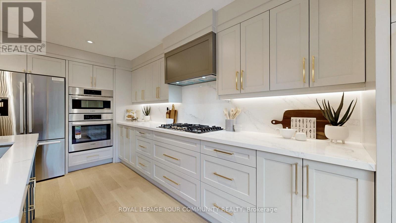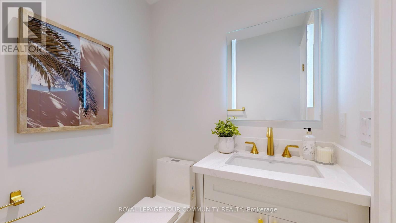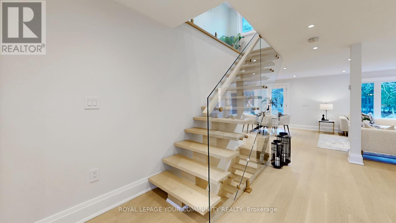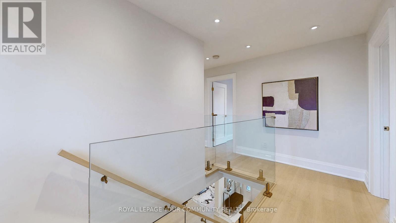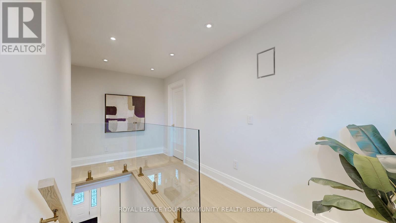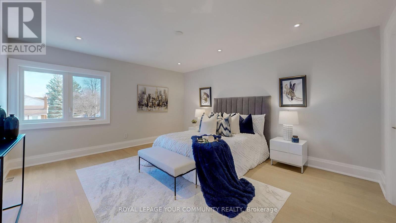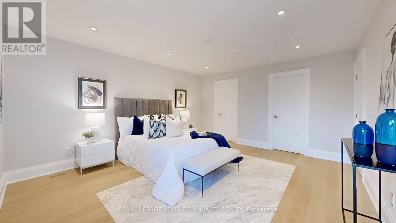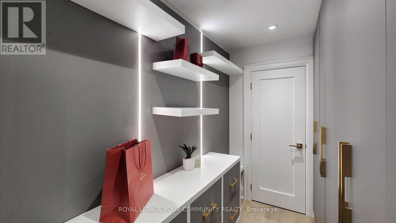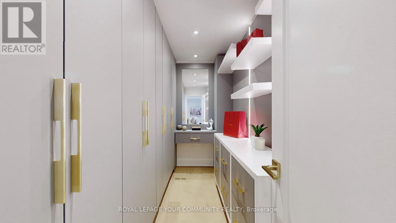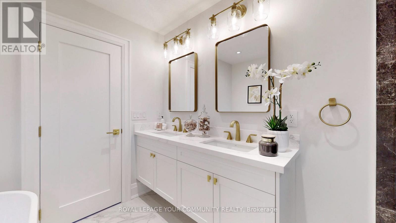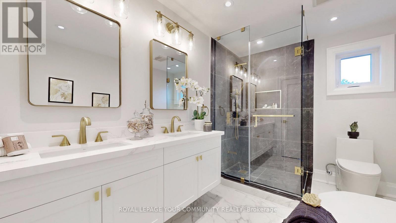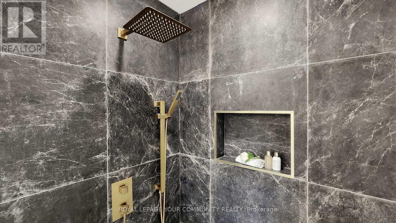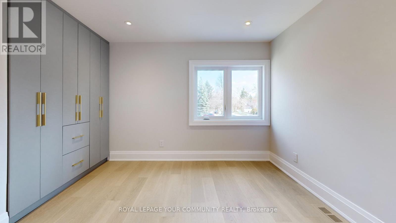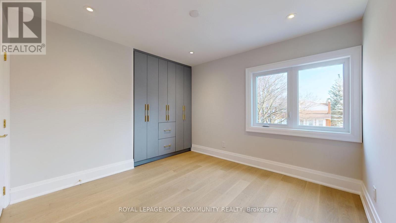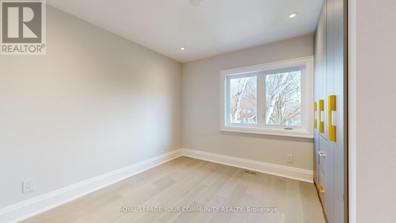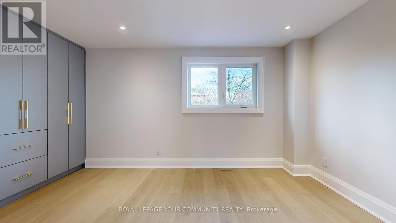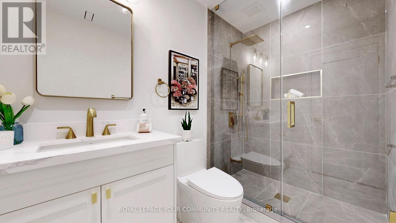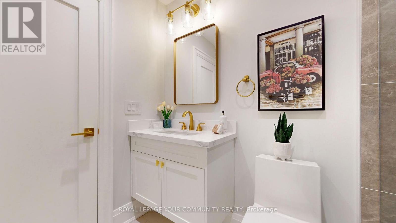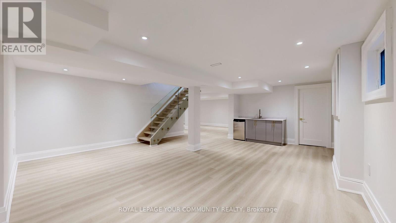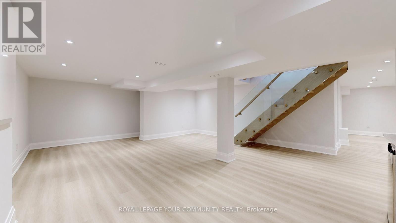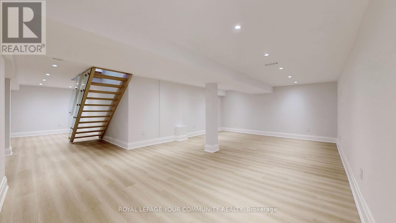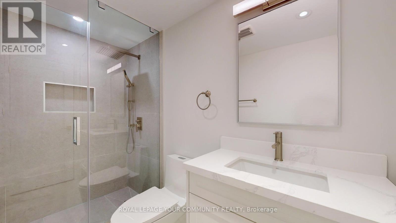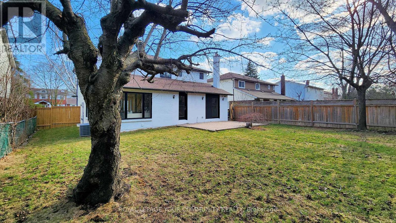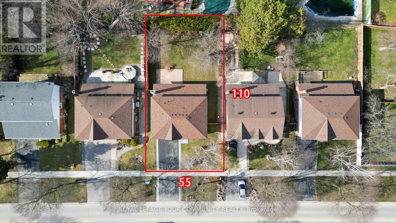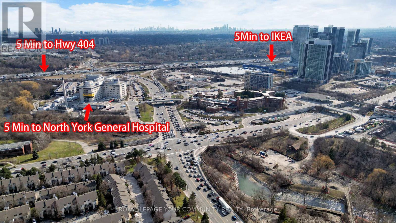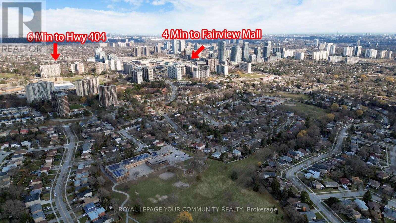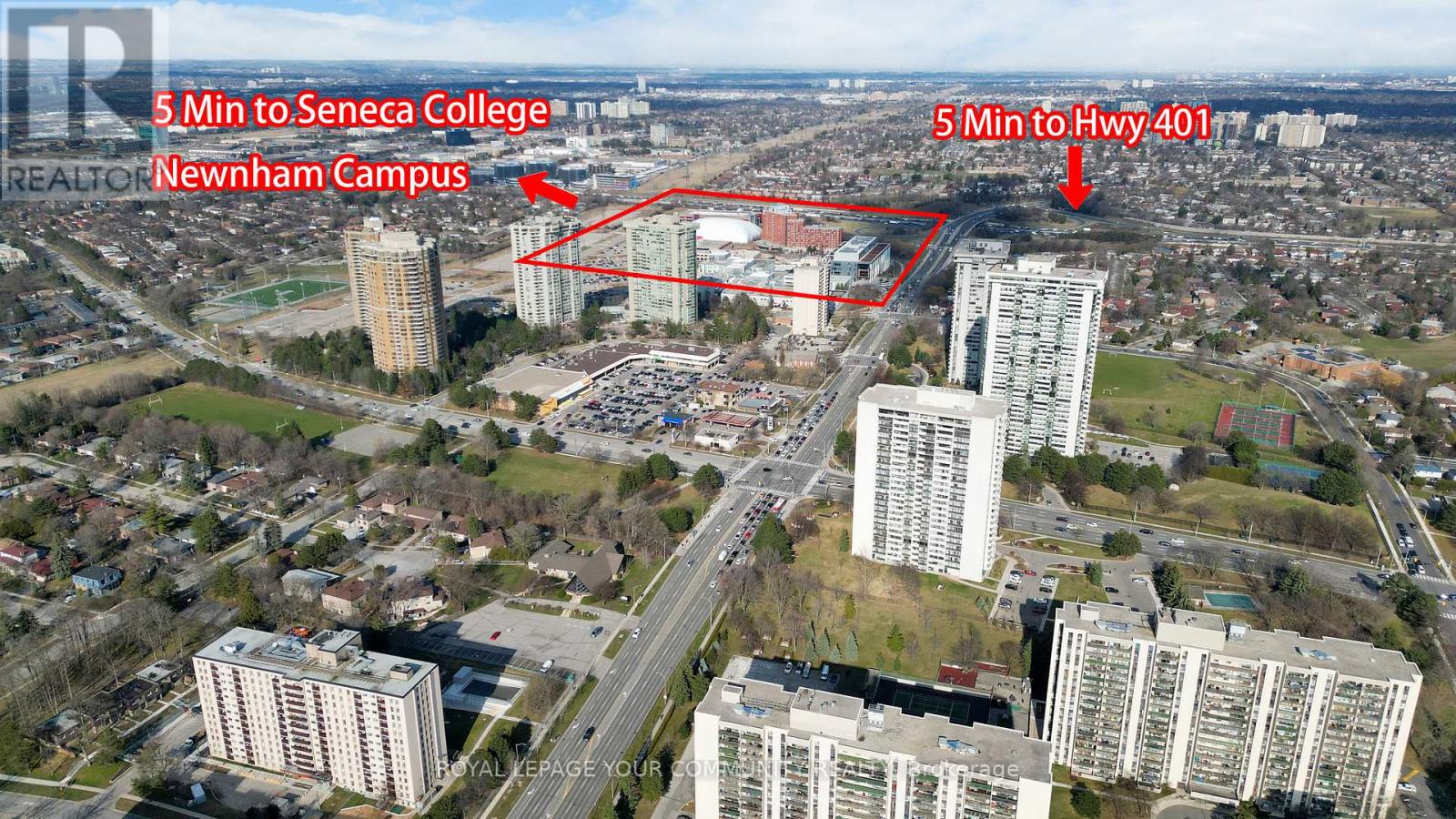34 Van Horne Ave Toronto, Ontario M2J 2S7
$2,299,000
Welcome to the beautifully renovated 4 bedroom home with modern and open concept style. Inside is like a brand-new illuminated by natural light streaming through large new window. Large Brand New Chef's Kit w High End s/s appl & sleek granite C/T. Large Centre Island, brkfast Bar/Area W/O To Yard. Family rm, where gorgeous fireplace takes center stage*New Designer Glass Railings Thru/Out**Brand New: Cabinets, Closets W organizers, Appliances, Flooring, Windows, Faucet, Washrooms, Light Fixtures. prime bdrm is a spacious sanctuary W 6pc Luxury Spa Like Ensuite & W/I Closet W Custom Organizer. All Bedrm W Stunning Closet W Organizers*fin bsmt awaits offering a generously sized rec area & Living Area. large private backyard is a true gem. Surrounded by lush greenery, Providing a serene & private escape W interlocking stone area. thoughtfully designed & spacious home w modern amenities & a delightful outdoor oasis. **** EXTRAS **** Modern & High End Finishes Thru/Out. Roof 2021. Don't miss the opportunity to make this exceptional property your own and enjoy the modern living experience (id:50787)
Open House
This property has open houses!
2:00 pm
Ends at:4:00 pm
2:00 pm
Ends at:4:00 pm
Property Details
| MLS® Number | C8181660 |
| Property Type | Single Family |
| Community Name | Don Valley Village |
| Parking Space Total | 6 |
Building
| Bathroom Total | 4 |
| Bedrooms Above Ground | 4 |
| Bedrooms Total | 4 |
| Basement Development | Finished |
| Basement Type | N/a (finished) |
| Construction Style Attachment | Detached |
| Cooling Type | Central Air Conditioning |
| Exterior Finish | Brick, Stone |
| Fireplace Present | Yes |
| Heating Fuel | Natural Gas |
| Heating Type | Forced Air |
| Stories Total | 2 |
| Type | House |
Parking
| Attached Garage |
Land
| Acreage | No |
| Size Irregular | 55 X 110 Ft |
| Size Total Text | 55 X 110 Ft |
Rooms
| Level | Type | Length | Width | Dimensions |
|---|---|---|---|---|
| Second Level | Primary Bedroom | 4.72 m | 4.17 m | 4.72 m x 4.17 m |
| Second Level | Bedroom 2 | 3.26 m | 4 m | 3.26 m x 4 m |
| Second Level | Bedroom 3 | 3.2 m | 2.46 m | 3.2 m x 2.46 m |
| Second Level | Bedroom 4 | 4.32 m | 3.13 m | 4.32 m x 3.13 m |
| Basement | Recreational, Games Room | 7.01 m | 5.51 m | 7.01 m x 5.51 m |
| Basement | Living Room | 7.34 m | 4.63 m | 7.34 m x 4.63 m |
| Main Level | Living Room | 3.38 m | 3.16 m | 3.38 m x 3.16 m |
| Main Level | Dining Room | 5.3 m | 4.54 m | 5.3 m x 4.54 m |
| Main Level | Kitchen | 4.32 m | 3.71 m | 4.32 m x 3.71 m |
| Main Level | Family Room | 3.99 m | 3.17 m | 3.99 m x 3.17 m |
https://www.realtor.ca/real-estate/26681070/34-van-horne-ave-toronto-don-valley-village

