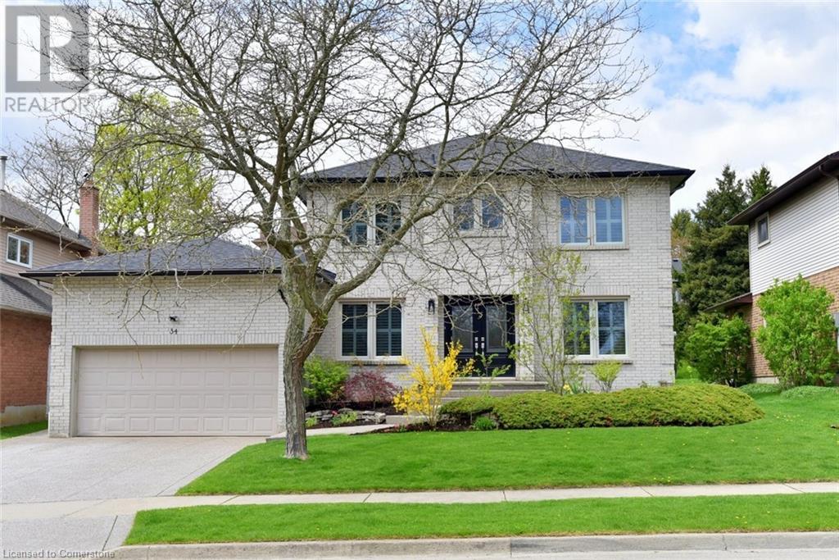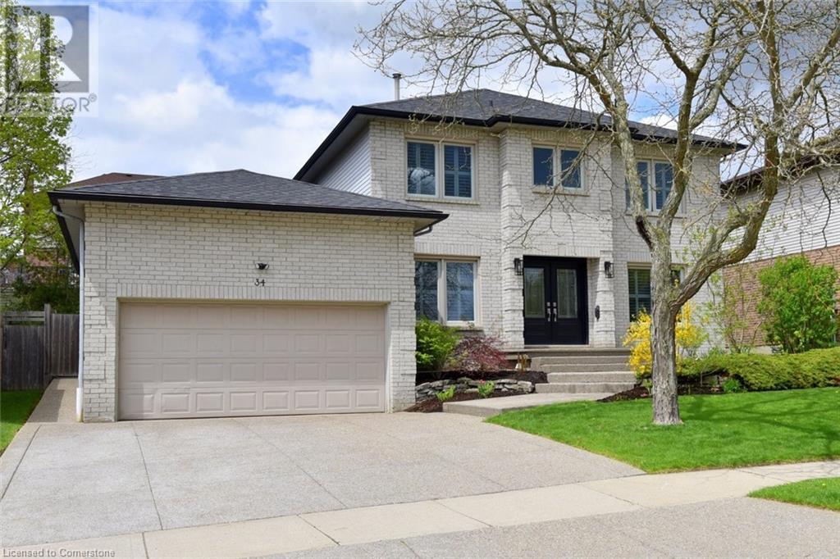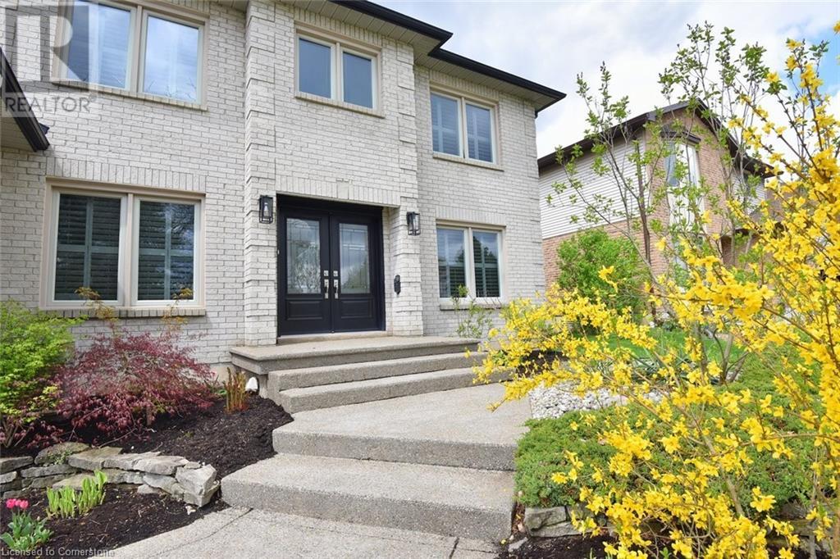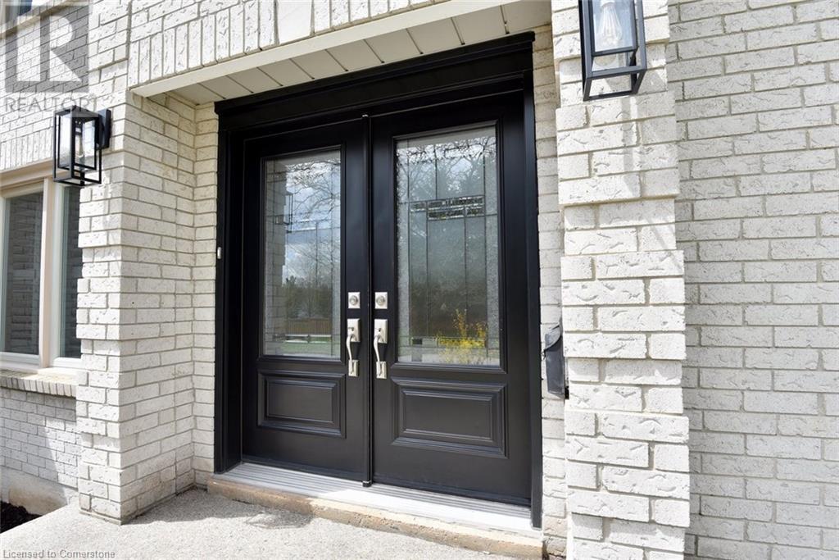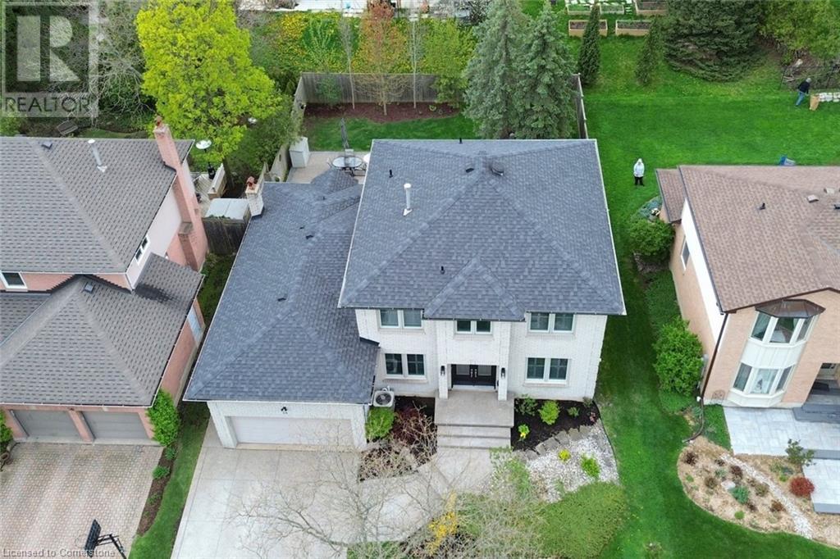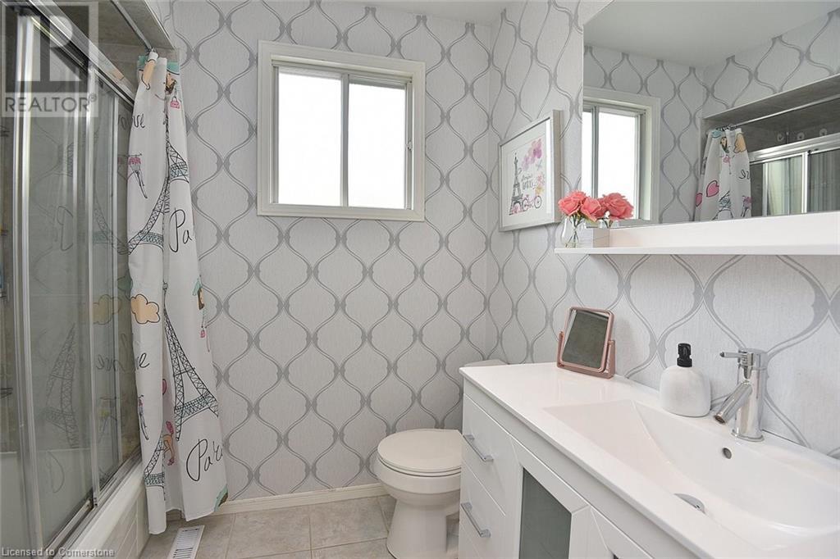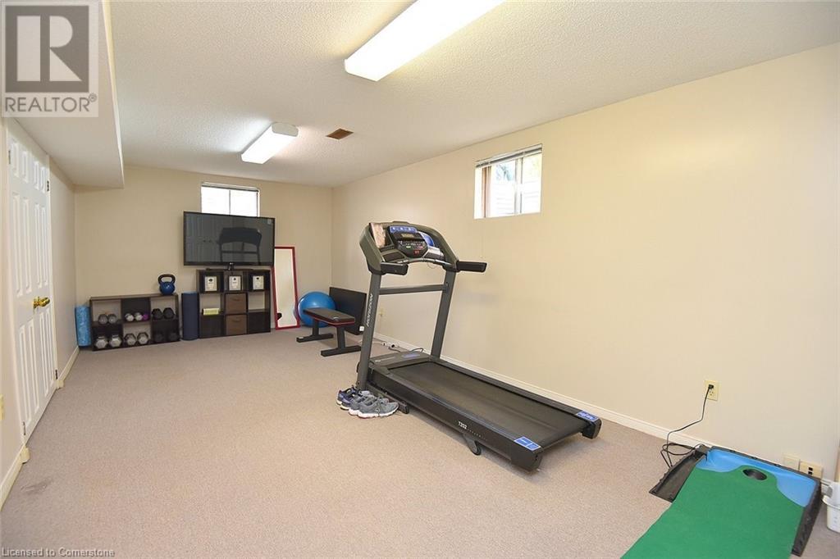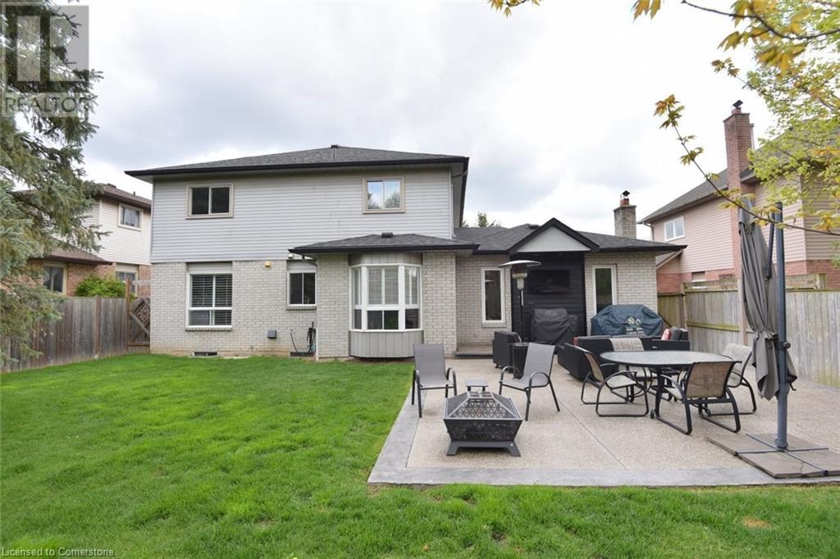5 Bedroom
4 Bathroom
3667 sqft
2 Level
Central Air Conditioning
Forced Air
$1,319,000
Welcome to 34 Suter Crescent, nestled in the charming community of Dundas! This beautifully maintained home offers the perfect blend of comfort, convenience, and modern updates. Ideally located near top-rated schools, scenic conservation areas, and vibrant parks, this property provides an exceptional lifestyle for families and nature lovers alike. This big, beautiful home features 4 + 1 bedrooms, 4 bathrooms, a large living/dining room and an open concept kitchen family room. Step into the stunning backyard oasis, complete with a new concrete patio (2022), an outdoor TV, and an inviting entertainment space—perfect for hosting guests or enjoying quiet evenings under the stars. Inside, the finished basement offers additional living space, ideal for a cozy retreat or home office. The newer primary ensuite (2018) is a standout feature, boasting contemporary finishes and thoughtful design for ultimate relaxation. Other key updates include an exposed aggregate front steps and driveway (2016), a durable roof (2017), and a brand-new furnace and air conditioner (2024), ensuring peace of mind for years to come. This home is more than just a place to live—it's a lifestyle. Don't miss the opportunity to make 34 Suter Crescent your forever home! Book your showing today! (id:50787)
Open House
This property has open houses!
Starts at:
2:00 pm
Ends at:
4:00 pm
Property Details
|
MLS® Number
|
40726350 |
|
Property Type
|
Single Family |
|
Amenities Near By
|
Golf Nearby, Park, Place Of Worship, Playground, Public Transit, Schools, Shopping |
|
Community Features
|
Quiet Area, Community Centre |
|
Equipment Type
|
Water Heater |
|
Features
|
Conservation/green Belt, Wet Bar |
|
Parking Space Total
|
6 |
|
Rental Equipment Type
|
Water Heater |
Building
|
Bathroom Total
|
4 |
|
Bedrooms Above Ground
|
4 |
|
Bedrooms Below Ground
|
1 |
|
Bedrooms Total
|
5 |
|
Appliances
|
Central Vacuum, Dishwasher, Dryer, Garburator, Oven - Built-in, Refrigerator, Wet Bar, Washer, Gas Stove(s) |
|
Architectural Style
|
2 Level |
|
Basement Development
|
Finished |
|
Basement Type
|
Full (finished) |
|
Construction Style Attachment
|
Detached |
|
Cooling Type
|
Central Air Conditioning |
|
Exterior Finish
|
Brick, Vinyl Siding |
|
Foundation Type
|
Poured Concrete |
|
Half Bath Total
|
1 |
|
Heating Type
|
Forced Air |
|
Stories Total
|
2 |
|
Size Interior
|
3667 Sqft |
|
Type
|
House |
|
Utility Water
|
Municipal Water |
Parking
Land
|
Access Type
|
Road Access |
|
Acreage
|
No |
|
Land Amenities
|
Golf Nearby, Park, Place Of Worship, Playground, Public Transit, Schools, Shopping |
|
Sewer
|
Municipal Sewage System |
|
Size Frontage
|
58 Ft |
|
Size Total Text
|
Under 1/2 Acre |
|
Zoning Description
|
R2 |
Rooms
| Level |
Type |
Length |
Width |
Dimensions |
|
Second Level |
4pc Bathroom |
|
|
Measurements not available |
|
Second Level |
Bedroom |
|
|
11'7'' x 10'3'' |
|
Second Level |
Bedroom |
|
|
12'3'' x 10'3'' |
|
Second Level |
Bedroom |
|
|
15'0'' x 10'3'' |
|
Second Level |
Other |
|
|
7'5'' x 4'11'' |
|
Second Level |
Full Bathroom |
|
|
7'9'' x 7'4'' |
|
Second Level |
Primary Bedroom |
|
|
19'3'' x 11'6'' |
|
Basement |
Storage |
|
|
10'10'' x 8'0'' |
|
Basement |
Workshop |
|
|
12'0'' x 9'7'' |
|
Basement |
3pc Bathroom |
|
|
Measurements not available |
|
Basement |
Bedroom |
|
|
21'3'' x 10'10'' |
|
Basement |
Recreation Room |
|
|
33'11'' x 12'9'' |
|
Main Level |
Laundry Room |
|
|
7'1'' x 6'3'' |
|
Main Level |
2pc Bathroom |
|
|
Measurements not available |
|
Main Level |
Office |
|
|
10'3'' x 10'0'' |
|
Main Level |
Family Room |
|
|
18'0'' x 12'11'' |
|
Main Level |
Dinette |
|
|
17'3'' x 10'5'' |
|
Main Level |
Kitchen |
|
|
12'8'' x 8'0'' |
|
Main Level |
Living Room/dining Room |
|
|
32'1'' x 11'2'' |
|
Main Level |
Foyer |
|
|
Measurements not available |
Utilities
|
Cable
|
Available |
|
Electricity
|
Available |
|
Natural Gas
|
Available |
|
Telephone
|
Available |
https://www.realtor.ca/real-estate/28279878/34-suter-crescent-dundas

