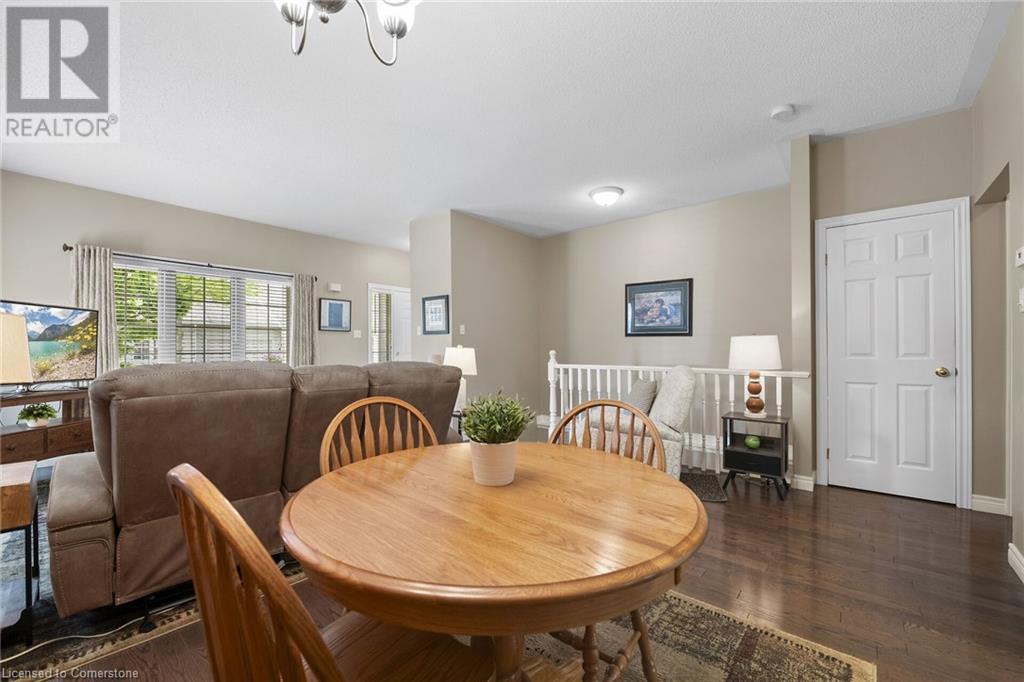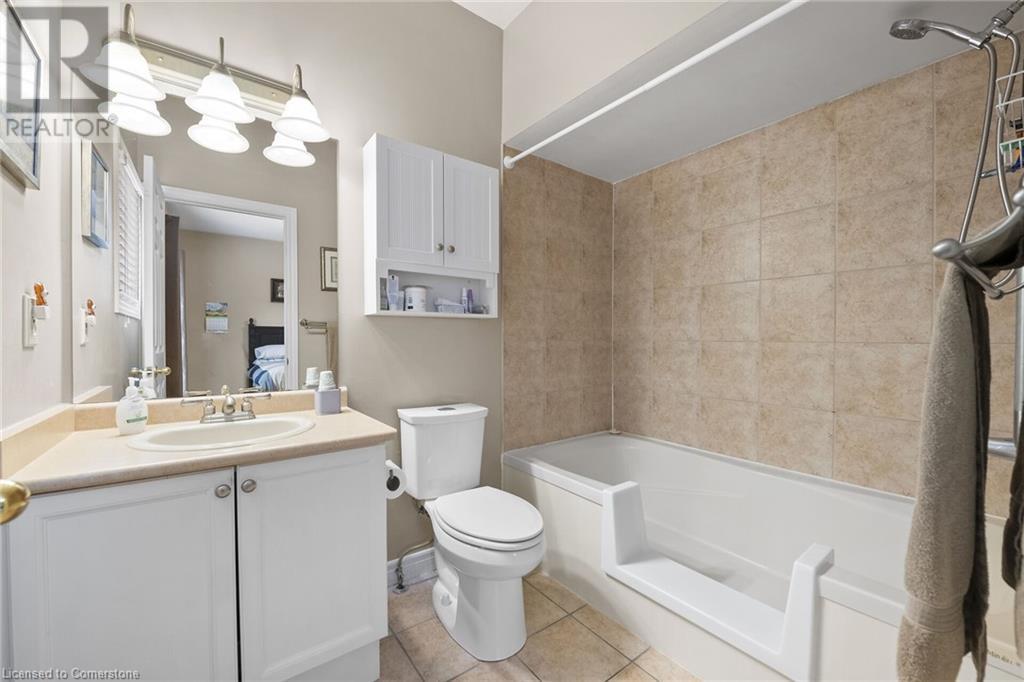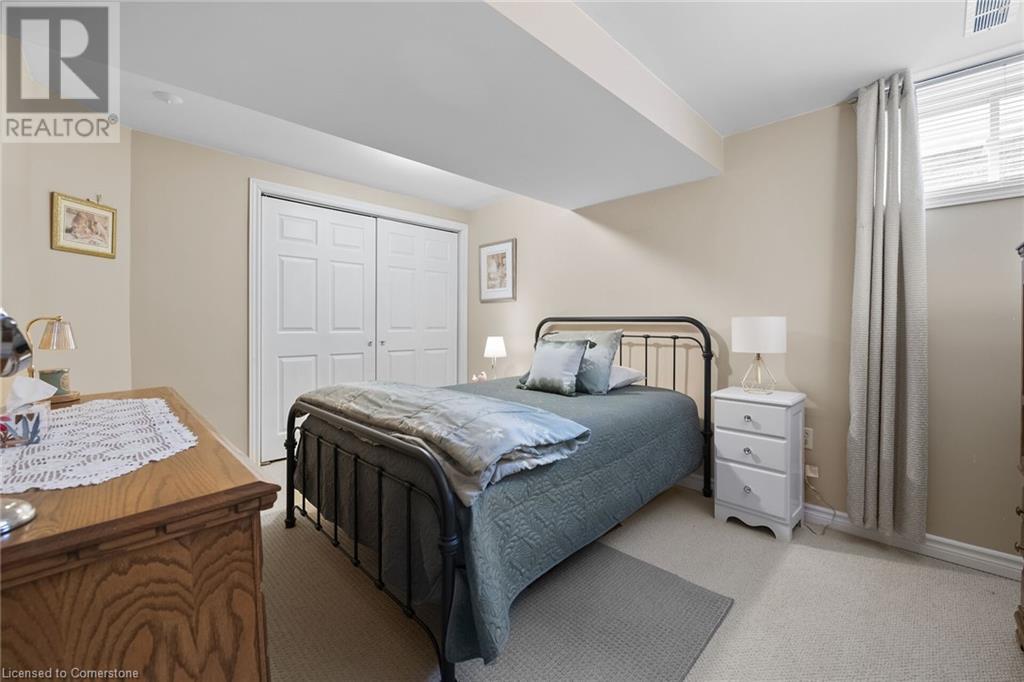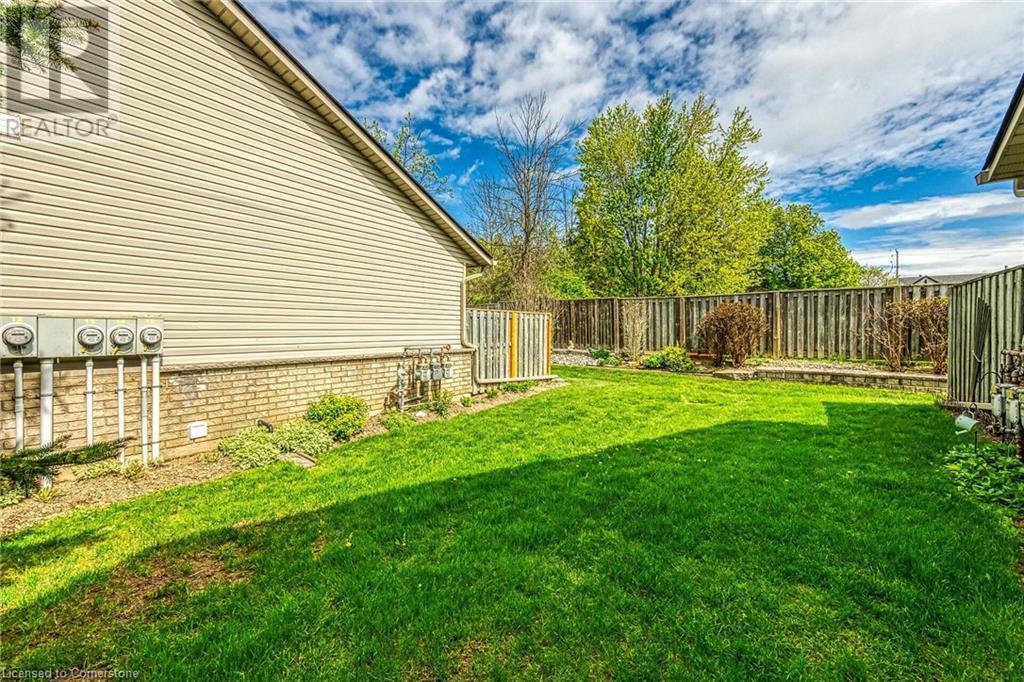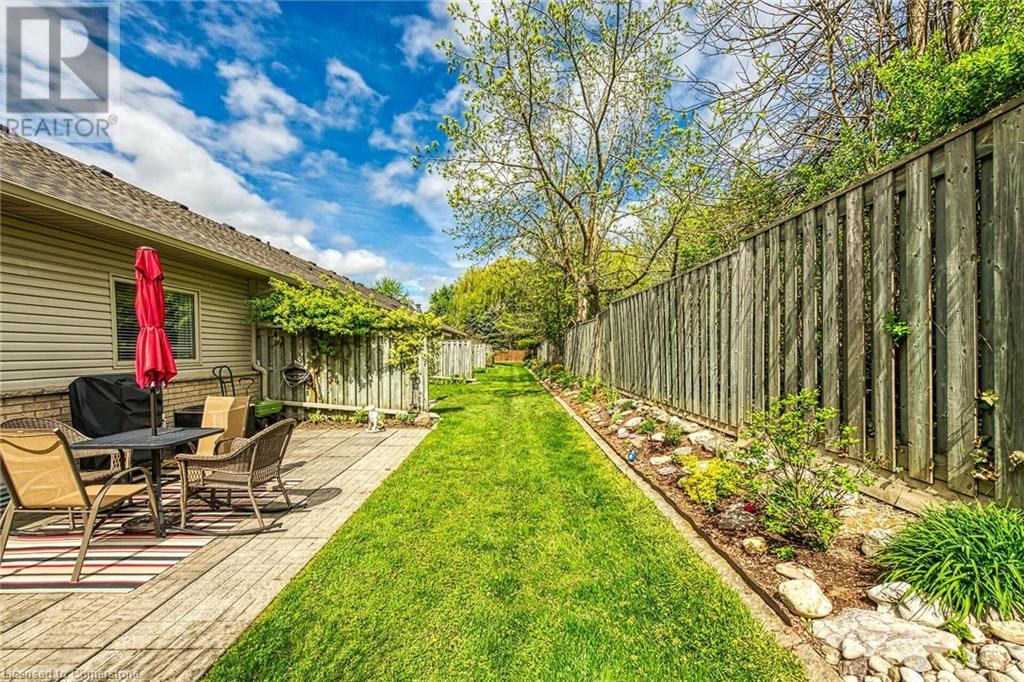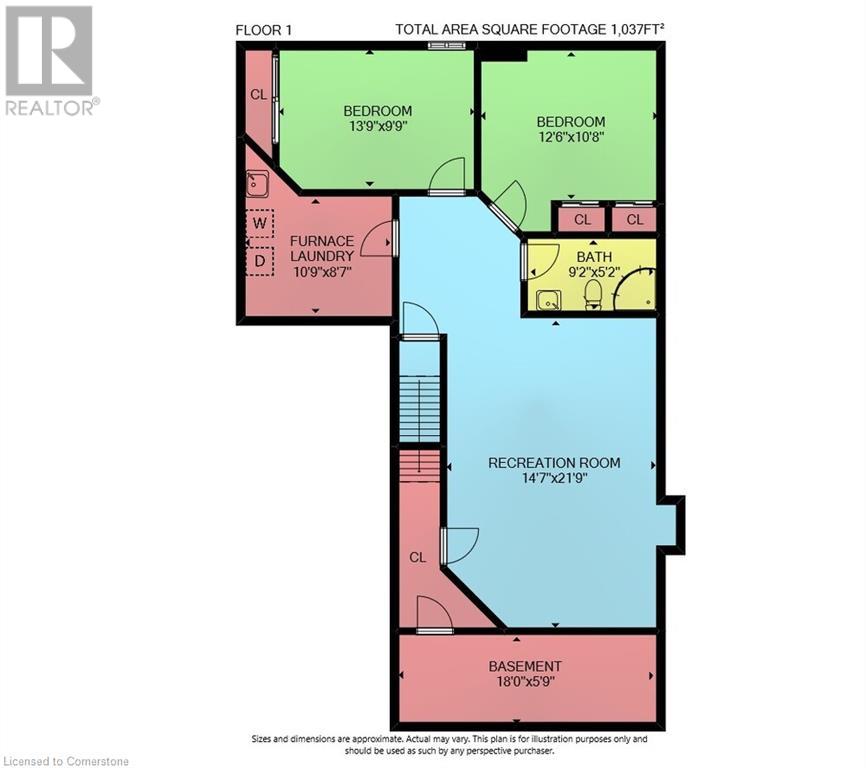34 Southbrook Drive Unit# 11 Binbrook, Ontario L0R 1C0
$649,900Maintenance, Insurance, Cable TV, Landscaping, Parking
$445.58 Monthly
Maintenance, Insurance, Cable TV, Landscaping, Parking
$445.58 MonthlyWelcome to 34 Southbrook Drive Unit 11 in the heart of Binbrook. This beautiful End Unit Bungalow has a cozy covered porch and patio overlooking trees, spacious living and dining room area complete with hardwood floors and a gas fireplace. The kitchen is bright with ample countertops and cabinet space. This home has 3 bedrooms, a large primary bedroom with ensuite and walk-in closet, plus 2 bedrooms in the lower level along with a 3 pc bath. A spacious rec room and lots of storage give the lower level another 1100 SF of living space, bringing the total to over 2200 SF. Furnace was replaced in 2023, condo fee includes Rogers cable TV and internet. Walking distance to Stores, Parks, Schools, Churches and more. Only 15 mins drive to the Redhill & Linc for quick commuter access. This gem wont last! (id:50787)
Property Details
| MLS® Number | 40729488 |
| Property Type | Single Family |
| Amenities Near By | Shopping |
| Equipment Type | None |
| Features | Automatic Garage Door Opener |
| Parking Space Total | 2 |
| Rental Equipment Type | None |
| Structure | Porch |
Building
| Bathroom Total | 3 |
| Bedrooms Above Ground | 1 |
| Bedrooms Below Ground | 2 |
| Bedrooms Total | 3 |
| Appliances | Dishwasher, Dryer, Refrigerator, Washer, Range - Gas, Hood Fan, Garage Door Opener |
| Architectural Style | Bungalow |
| Basement Development | Finished |
| Basement Type | Full (finished) |
| Construction Style Attachment | Attached |
| Cooling Type | Central Air Conditioning |
| Exterior Finish | Brick, Stone, Vinyl Siding |
| Fireplace Present | Yes |
| Fireplace Total | 1 |
| Foundation Type | Poured Concrete |
| Half Bath Total | 1 |
| Heating Fuel | Natural Gas |
| Heating Type | Forced Air |
| Stories Total | 1 |
| Size Interior | 2245 Sqft |
| Type | Row / Townhouse |
| Utility Water | Municipal Water |
Parking
| Attached Garage |
Land
| Acreage | No |
| Land Amenities | Shopping |
| Sewer | Municipal Sewage System |
| Size Total Text | Unknown |
| Zoning Description | Rm3-57(a) |
Rooms
| Level | Type | Length | Width | Dimensions |
|---|---|---|---|---|
| Basement | Storage | 18'3'' x 6'5'' | ||
| Basement | Laundry Room | 10'9'' x 8'7'' | ||
| Basement | 3pc Bathroom | 9'2'' x 5'2'' | ||
| Basement | Bedroom | 13'9'' x 9'9'' | ||
| Basement | Bedroom | 12'6'' x 10'8'' | ||
| Basement | Recreation Room | 21'9'' x 14'7'' | ||
| Main Level | 4pc Bathroom | 8'3'' x 5'11'' | ||
| Main Level | Primary Bedroom | 14'2'' x 13'2'' | ||
| Main Level | 2pc Bathroom | 5'11'' x 4'10'' | ||
| Main Level | Kitchen/dining Room | 19'7'' x 9'6'' | ||
| Main Level | Living Room/dining Room | 21'4'' x 15'2'' |
https://www.realtor.ca/real-estate/28322655/34-southbrook-drive-unit-11-binbrook













