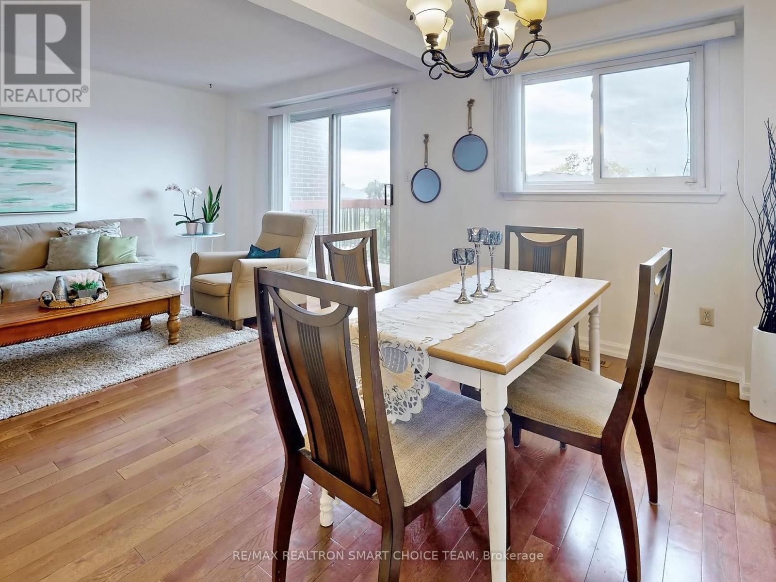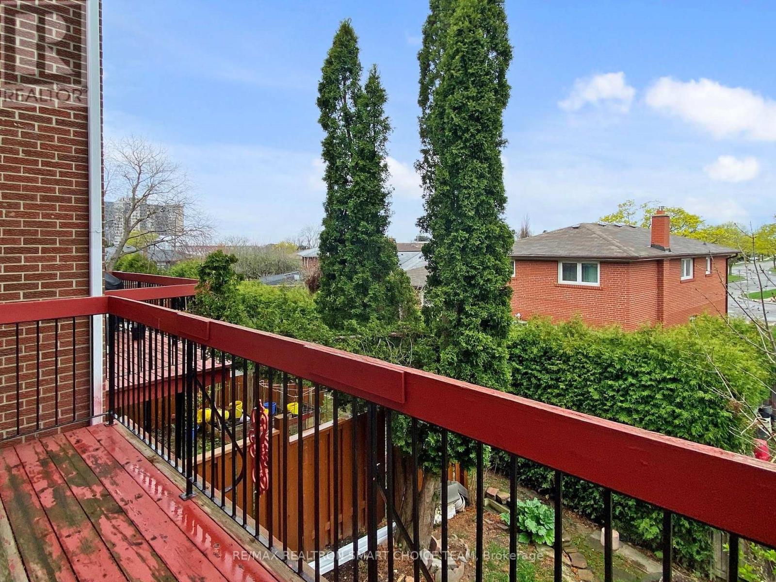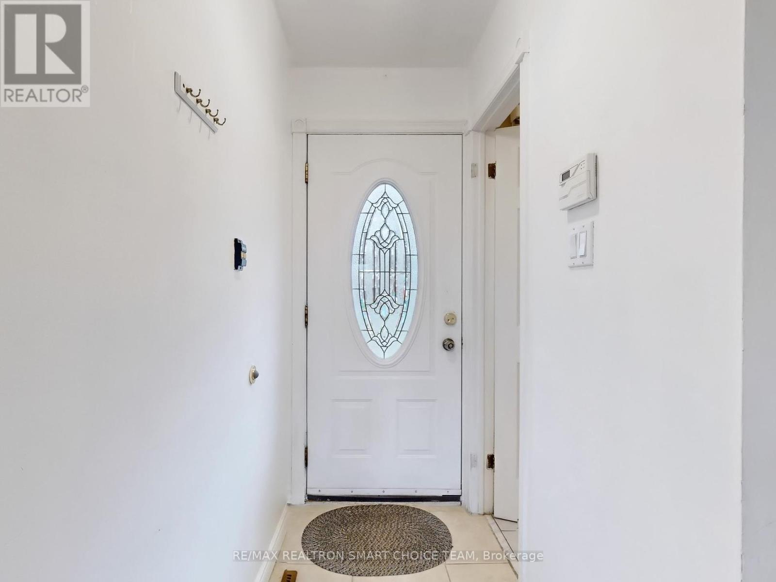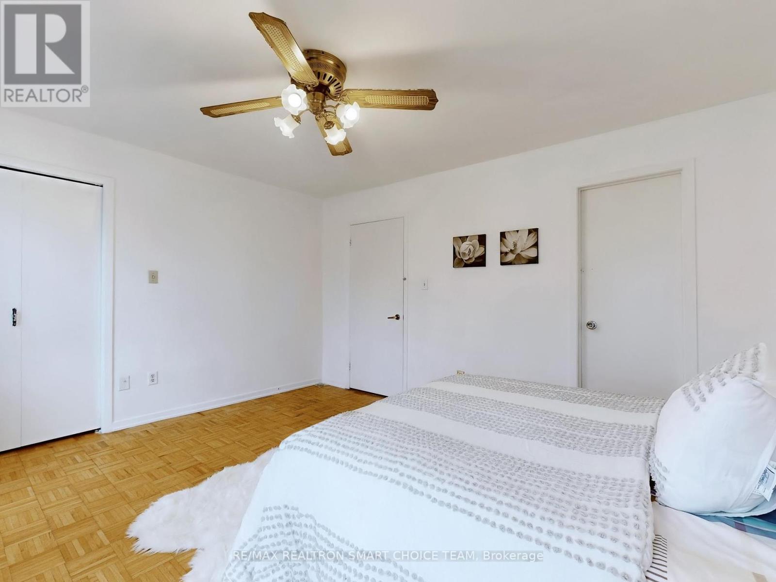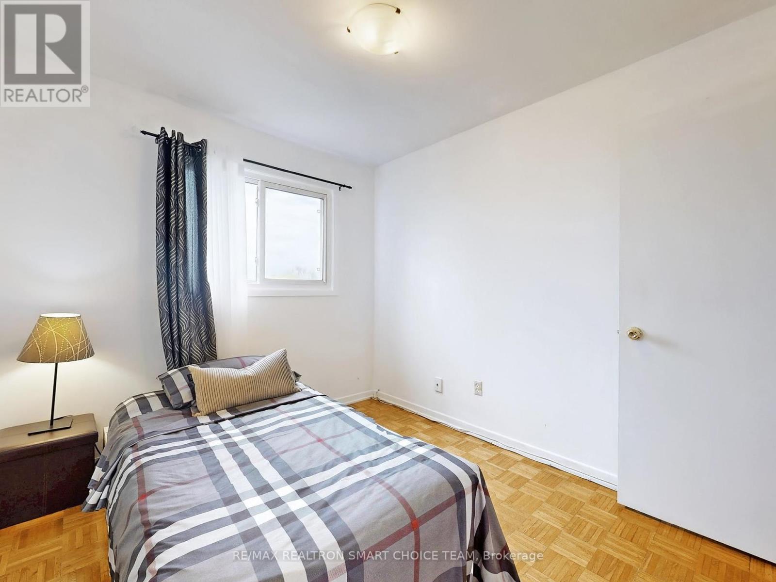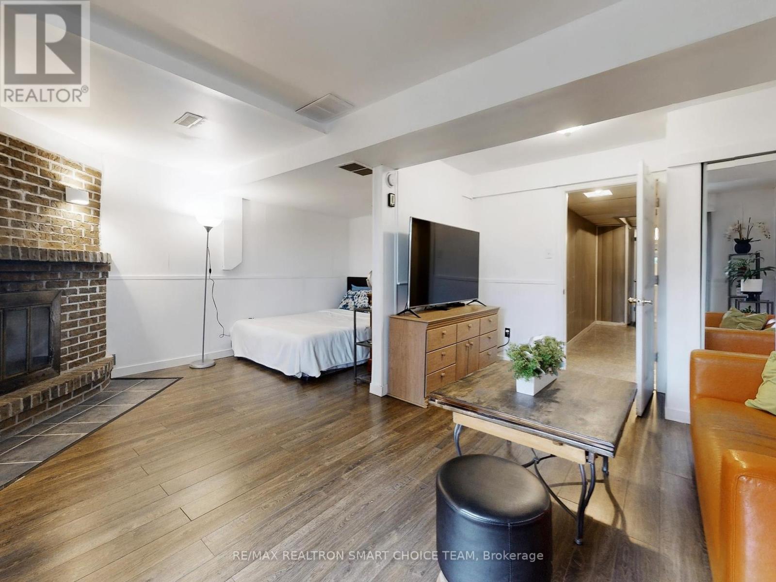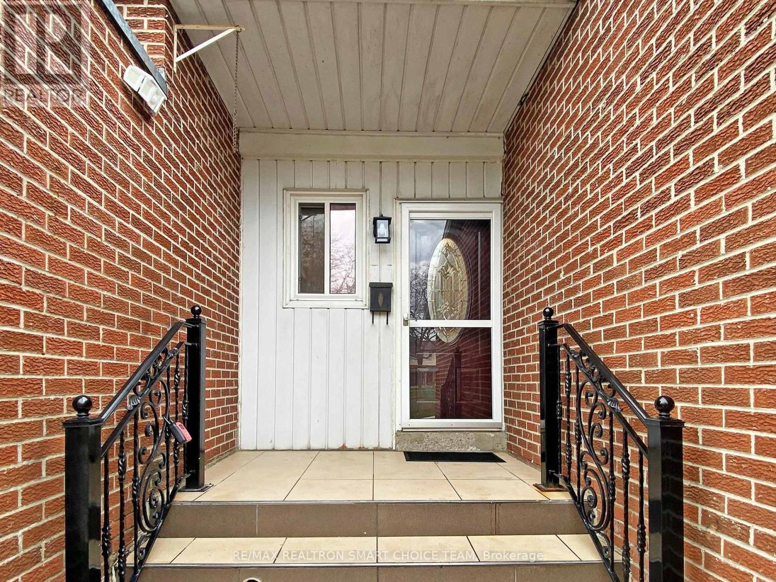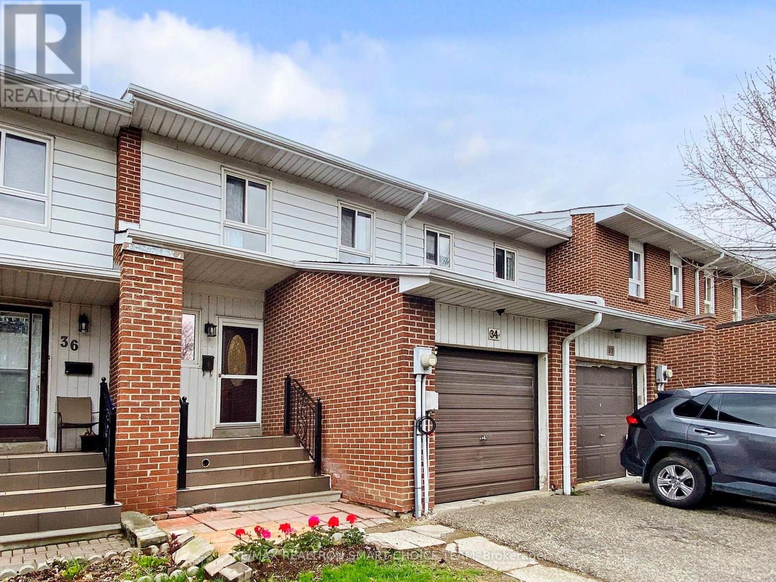34 San Marino Way Toronto (Glenfield-Jane Heights), Ontario M3N 2Y3
$695,000Maintenance, Water, Common Area Maintenance, Parking, Cable TV
$587 Monthly
Maintenance, Water, Common Area Maintenance, Parking, Cable TV
$587 MonthlyWelcome to this beautifully maintained 3-bedroom townhouse nestled in a quiet, family-friendly complex complete with a playground perfect for young families. This move-in-ready gem offers a bright, open-concept layout freshly painted throughout, and designed with both comfort and functionality in mind.The home features large principal rooms ideal for entertaining, including a living room with a walkout to a private balcony. The modern kitchen is filled with natural light and flows seamlessly into the dining area, making it the heart of the home. Upstairs, you'll find three generously sized bedrooms with large closets. The primary bedroom boasts a 4-piece semi-ensuite bath, and walk in closet offering both convenience and privacy.The finished basement adds valuable living space with a cozy fireplace, 3-piece bath, and a walkout to a sunny garden offering potential for an in-law suite or private guest retreat. Enjoy the outdoors with a backyard perfect for gardening or a children's play area. Additional highlights include a private driveway, garage and maintenance fees that cover water, snow removal, grass cutting, building insurance, internet, and cable TV, Located near TTC, top-rated schools, shopping, parks, churches, and major highways (401 & 400), this home is ideal for families or professionals seeking a vibrant, convenient community. Don't miss this fantastic opportunity to own a bright, spacious home in a high-demand neighbourhood! Offer Anytime. (id:50787)
Open House
This property has open houses!
2:00 pm
Ends at:4:00 pm
2:00 pm
Ends at:4:00 pm
Property Details
| MLS® Number | W12118661 |
| Property Type | Single Family |
| Community Name | Glenfield-Jane Heights |
| Community Features | Pet Restrictions |
| Equipment Type | Water Heater - Gas |
| Features | Balcony, Carpet Free, In Suite Laundry |
| Parking Space Total | 2 |
| Rental Equipment Type | Water Heater - Gas |
Building
| Bathroom Total | 3 |
| Bedrooms Above Ground | 3 |
| Bedrooms Below Ground | 1 |
| Bedrooms Total | 4 |
| Age | 31 To 50 Years |
| Appliances | Water Heater, Dishwasher, Dryer, Garage Door Opener, Stove, Washer, Refrigerator |
| Basement Development | Finished |
| Basement Features | Walk Out |
| Basement Type | N/a (finished) |
| Cooling Type | Central Air Conditioning |
| Exterior Finish | Brick, Steel |
| Fireplace Present | Yes |
| Flooring Type | Hardwood, Tile, Laminate |
| Half Bath Total | 1 |
| Heating Fuel | Natural Gas |
| Heating Type | Forced Air |
| Stories Total | 2 |
| Size Interior | 1000 - 1199 Sqft |
| Type | Row / Townhouse |
Parking
| Attached Garage | |
| Garage |
Land
| Acreage | No |
Rooms
| Level | Type | Length | Width | Dimensions |
|---|---|---|---|---|
| Second Level | Primary Bedroom | 4.748 m | 3.56 m | 4.748 m x 3.56 m |
| Second Level | Bedroom 2 | 4.108 m | 2.95 m | 4.108 m x 2.95 m |
| Second Level | Bedroom 3 | 3.499 m | 2.59 m | 3.499 m x 2.59 m |
| Basement | Recreational, Games Room | 5.498 m | 5.099 m | 5.498 m x 5.099 m |
| Main Level | Living Room | 5.041 m | 3.02 m | 5.041 m x 3.02 m |
| Main Level | Dining Room | 3.34 m | 2.398 m | 3.34 m x 2.398 m |
| Main Level | Kitchen | 4.4 m | 2.179 m | 4.4 m x 2.179 m |




