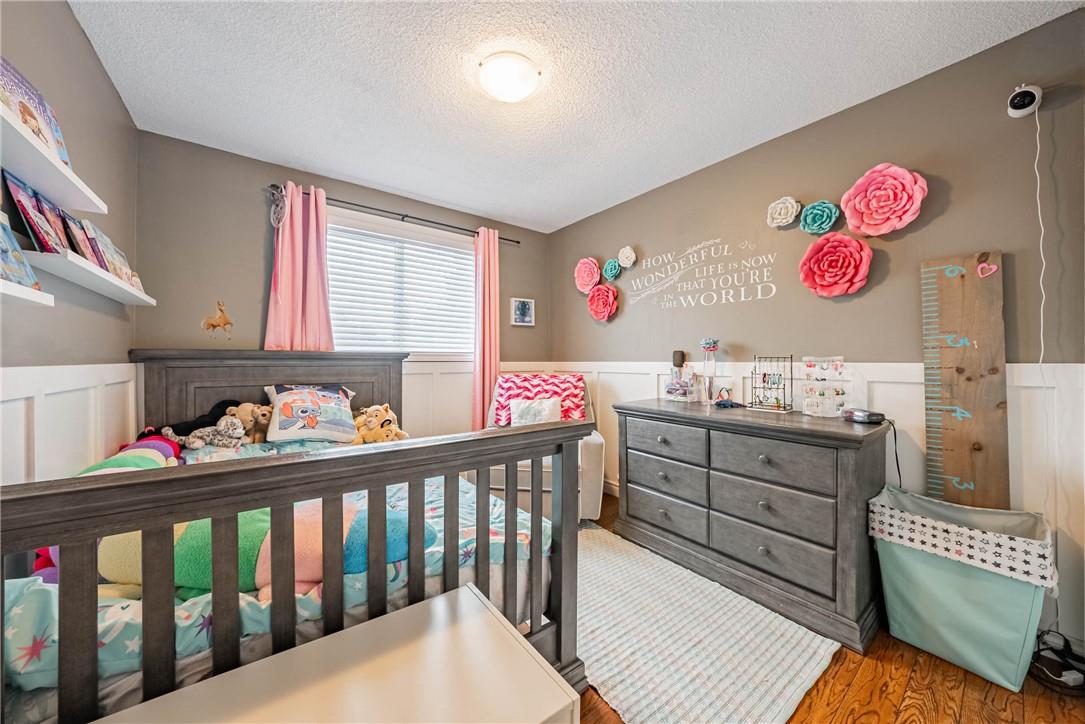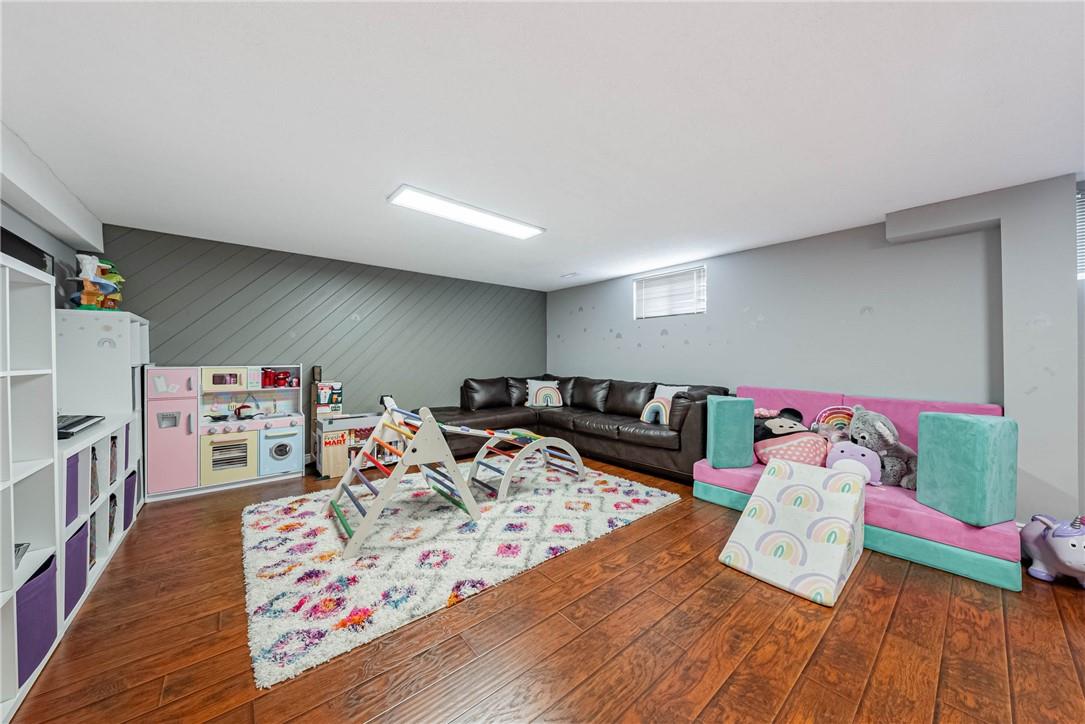3 Bedroom
3 Bathroom
1323 sqft
Central Air Conditioning
Forced Air
$919,900
Welcome to this fully upgraded and immaculately maintained 4 level back split on a quiet, family oriented court in the desirable Guernsey area of Stoney Creek. Every detail of this 3 bedroom, 3 full bath home has been updated, nothing you need to do but move in! Walk in to find a updated main floor area with plenty of natural light; your front family room flows into a spacious dining room and open concept kitchen with quartz countertops, a farmhouse sink and stainless steel appliances. A quick step down from the kitchen leads you out to your beautifully landscaped backyard with above ground heated salt water pool and adjoining deck, patio area with gazebo and a large shed. The upper floor features a bedroom level laundry area, primary bedroom with walk in closet and ensuite bathroom, 2 additional bedrooms and a second full bathroom. Move downstairs into a fully finished basement level with fireplace and a third oversized full bathroom. One final level brings you to a carpeted basement that is perfect for entertaining and a home office concept, with plenty of storage space including a cold cellar. Just minutes from highway access, shopping centres, elementary and secondary schools. Further updates include Windows (2016), Furnace (2018), Shingles (2022), and AC (2023). Don’t miss the opportunity to make 34 Regis Court your new home! (id:50787)
Open House
This property has open houses!
Starts at:
2:00 pm
Ends at:
4:00 pm
Property Details
|
MLS® Number
|
H4199157 |
|
Property Type
|
Single Family |
|
Equipment Type
|
Water Heater |
|
Features
|
Automatic Garage Door Opener |
|
Parking Space Total
|
5 |
|
Rental Equipment Type
|
Water Heater |
Building
|
Bathroom Total
|
3 |
|
Bedrooms Above Ground
|
3 |
|
Bedrooms Total
|
3 |
|
Basement Development
|
Finished |
|
Basement Type
|
Full (finished) |
|
Construction Style Attachment
|
Detached |
|
Cooling Type
|
Central Air Conditioning |
|
Exterior Finish
|
Aluminum Siding, Brick, Metal, Vinyl Siding |
|
Foundation Type
|
Poured Concrete |
|
Heating Fuel
|
Natural Gas |
|
Heating Type
|
Forced Air |
|
Size Exterior
|
1323 Sqft |
|
Size Interior
|
1323 Sqft |
|
Type
|
House |
|
Utility Water
|
Municipal Water |
Parking
Land
|
Acreage
|
No |
|
Sewer
|
Municipal Sewage System |
|
Size Depth
|
150 Ft |
|
Size Frontage
|
44 Ft |
|
Size Irregular
|
44.19 X 150.17 Ft. Irreg. |
|
Size Total Text
|
44.19 X 150.17 Ft. Irreg.|under 1/2 Acre |
Rooms
| Level |
Type |
Length |
Width |
Dimensions |
|
Second Level |
3pc Ensuite Bath |
|
|
Measurements not available |
|
Second Level |
4pc Bathroom |
|
|
Measurements not available |
|
Second Level |
Bedroom |
|
|
10' 0'' x 10' 0'' |
|
Second Level |
Bedroom |
|
|
11' 0'' x 10' 0'' |
|
Second Level |
Primary Bedroom |
|
|
18' 4'' x 11' 0'' |
|
Basement |
Recreation Room |
|
|
Measurements not available |
|
Basement |
Utility Room |
|
|
Measurements not available |
|
Basement |
Cold Room |
|
|
Measurements not available |
|
Lower Level |
3pc Bathroom |
|
|
Measurements not available |
|
Lower Level |
Recreation Room |
|
|
23' 2'' x 29' 9'' |
|
Ground Level |
Eat In Kitchen |
|
|
11' 0'' x 15' 2'' |
|
Ground Level |
Dining Room |
|
|
9' 6'' x 11' 0'' |
|
Ground Level |
Living Room |
|
|
11' 0'' x 16' 2'' |
|
Ground Level |
Foyer |
|
|
Measurements not available |
https://www.realtor.ca/real-estate/27124350/34-regis-court-stoney-creek








































