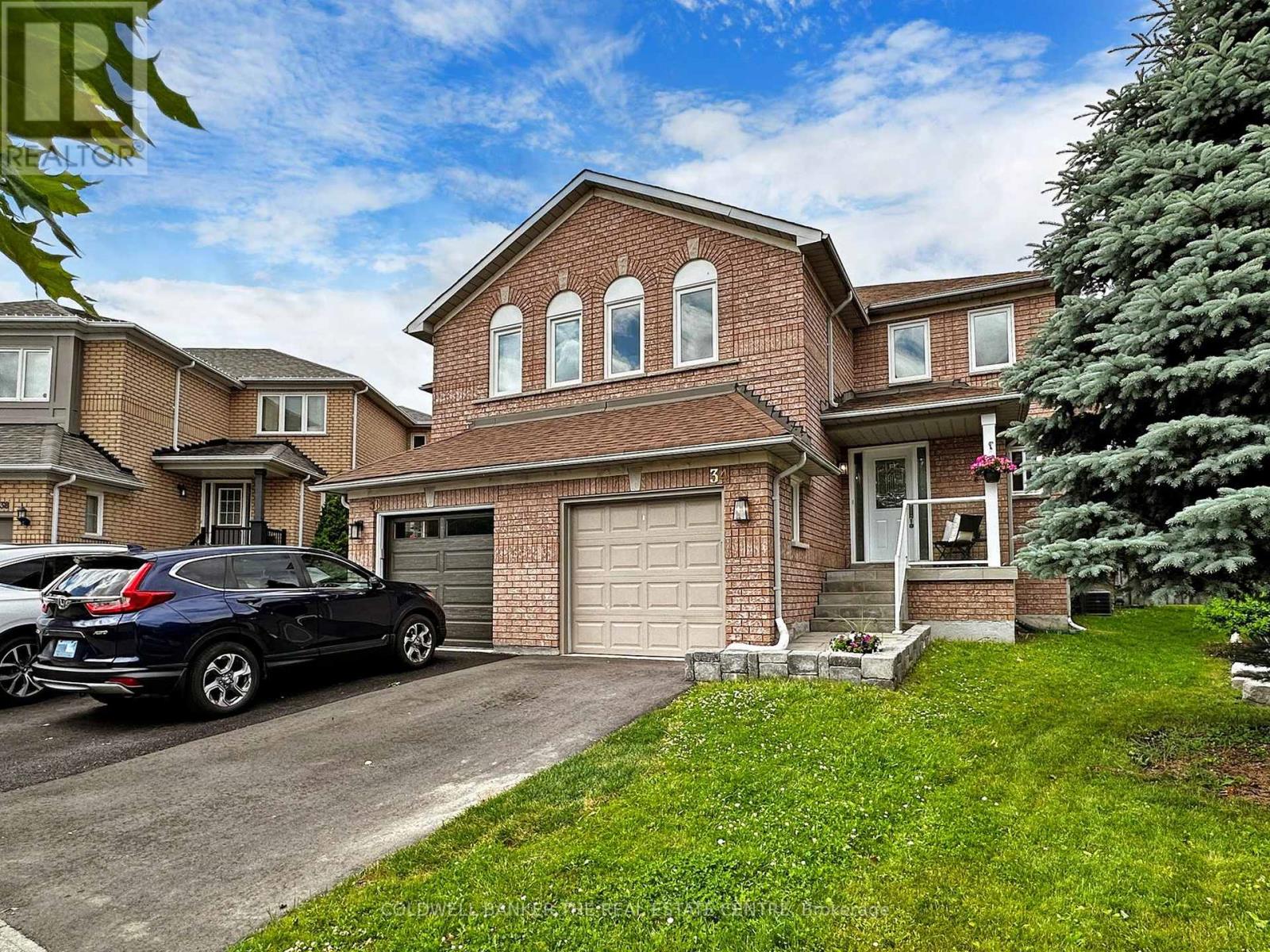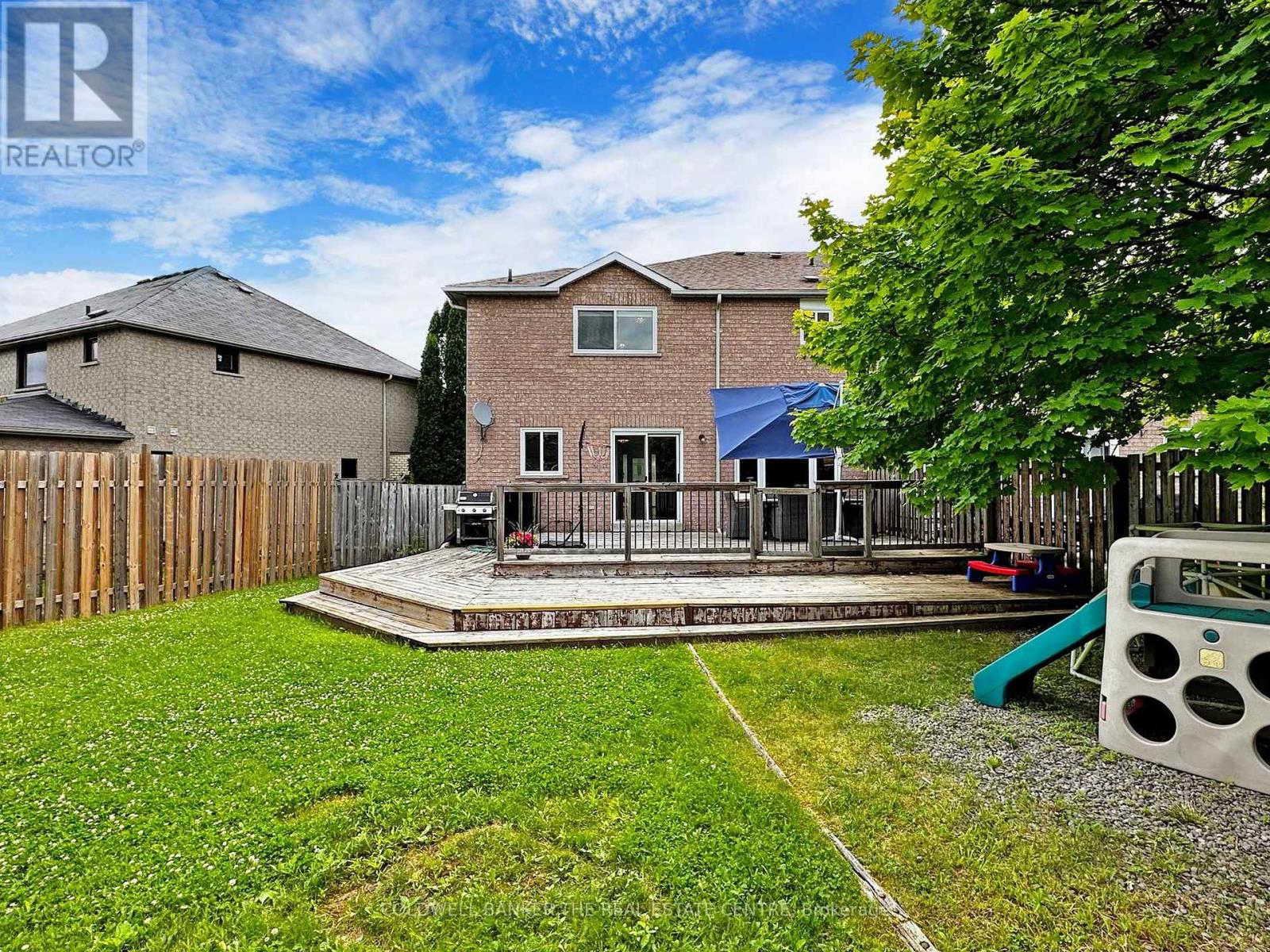3 Bedroom
6 Bathroom
Fireplace
Central Air Conditioning
Forced Air
$1,150,000
Welcome To 34 Primeau Drive In The Sought After And Quiet Community Of Aurora Grove. This Lovely Starter Home Is Nestled On The Corner Of The Street Providing A Sprawling Pie Shaped Back Lot That Backs Directly On To The School Yard. The Open Concept Main Floor Enjoys Natural Light All Day With It's East/West Exposure. The Large Kitchen, Family And Dining Rooms Blend Seamlessly For Entertaining Family And Friends. Generous Use Of Pot Lights, The Gas Fireplace And Rich Hardwood Floors Add To The Warm And Family Feeling Of This Gorgeous Home. The Hardwood Flooring Is Carried Up The Oak Staircase And Throughout The Second Floor. The Huge Primary Bedroom Comes Complete With A Walk-In Closet, A Den Area With A Closet And A 4-Piece Ensuite. The Recently Finished Basement Is A Gem. On Point With Style And Functionality, It Provides Valuable Extra Living Space To Be Utilized As You Wish. Loaded With Pot Lights, Lots Of Storage And A 3-Piece Bathroom, This Is Sure To Be 'The Spot' For Relaxation. The Kitchen Walk-Out To The Large Deck And The Backyard Allows Extra Room For Continued 3-Season Entertainment And Functionality. This Beautifully Planned Community Has All The Amenities You Need Just Minutes Away And Is Just 5 Minutes From The 404 For Easy Commuting. Schools, Parks, Sheppard's Bush, Trails, Public Transit...All Just Minutes Away. **** EXTRAS **** Existing: Fridge, Gas Range, Dishwasher, Hood Fan, Washer, Dryer, Gas Fireplace, Light Fixtures (excl. DR), Window Coverings, Built-In Entertainment Unit, Fully Fenced And Gated Yard, Pie Shaped Lot, No Immediate Rear Neighbours (id:50787)
Property Details
|
MLS® Number
|
N9004448 |
|
Property Type
|
Single Family |
|
Community Name
|
Aurora Grove |
|
Amenities Near By
|
Park, Schools, Public Transit |
|
Community Features
|
School Bus |
|
Parking Space Total
|
2 |
Building
|
Bathroom Total
|
6 |
|
Bedrooms Above Ground
|
3 |
|
Bedrooms Total
|
3 |
|
Appliances
|
Water Heater |
|
Basement Development
|
Finished |
|
Basement Type
|
Full (finished) |
|
Construction Style Attachment
|
Semi-detached |
|
Cooling Type
|
Central Air Conditioning |
|
Exterior Finish
|
Brick |
|
Fireplace Present
|
Yes |
|
Fireplace Total
|
1 |
|
Foundation Type
|
Concrete |
|
Heating Fuel
|
Natural Gas |
|
Heating Type
|
Forced Air |
|
Stories Total
|
2 |
|
Type
|
House |
|
Utility Water
|
Municipal Water |
Parking
Land
|
Acreage
|
No |
|
Land Amenities
|
Park, Schools, Public Transit |
|
Sewer
|
Sanitary Sewer |
|
Size Irregular
|
16.8 X 149.81 Ft ; R 149.81, L 114.85, B 64.25 |
|
Size Total Text
|
16.8 X 149.81 Ft ; R 149.81, L 114.85, B 64.25 |
Rooms
| Level |
Type |
Length |
Width |
Dimensions |
|
Second Level |
Primary Bedroom |
6.35 m |
6.2 m |
6.35 m x 6.2 m |
|
Second Level |
Bedroom |
3.94 m |
3.25 m |
3.94 m x 3.25 m |
|
Second Level |
Bedroom |
3.48 m |
2.54 m |
3.48 m x 2.54 m |
|
Basement |
Recreational, Games Room |
7.26 m |
4.95 m |
7.26 m x 4.95 m |
|
Basement |
Exercise Room |
5.28 m |
3.33 m |
5.28 m x 3.33 m |
|
Main Level |
Kitchen |
4.9 m |
3.63 m |
4.9 m x 3.63 m |
|
Main Level |
Living Room |
7.39 m |
3.3 m |
7.39 m x 3.3 m |
|
Main Level |
Dining Room |
4.19 m |
3.45 m |
4.19 m x 3.45 m |
https://www.realtor.ca/real-estate/27111869/34-primeau-drive-aurora-aurora-grove








































