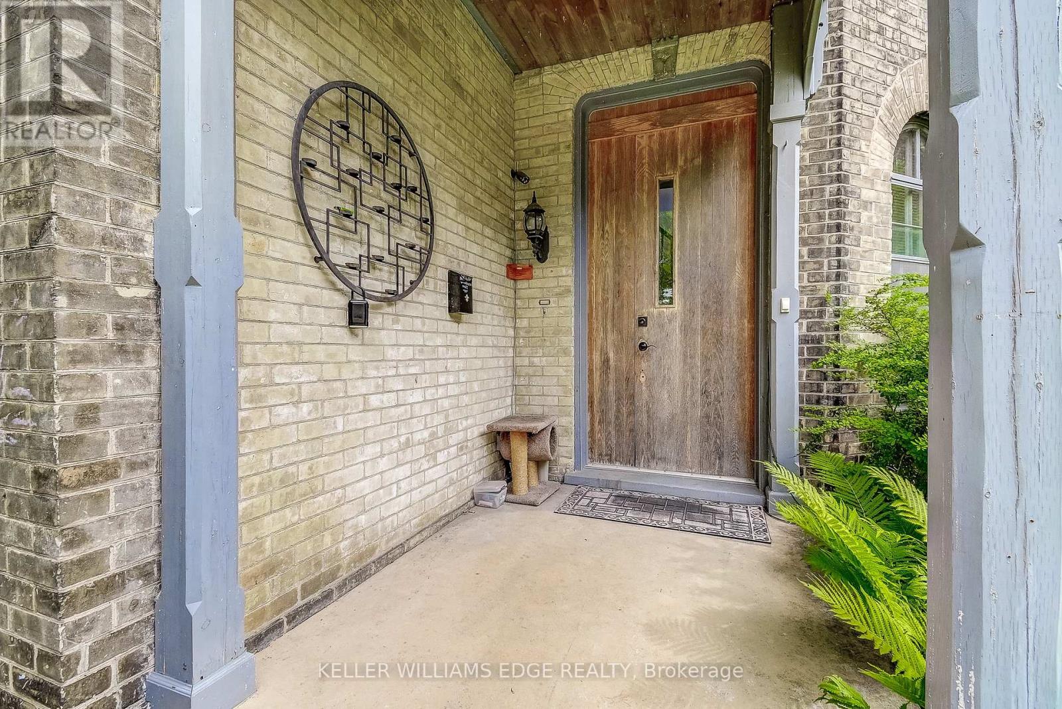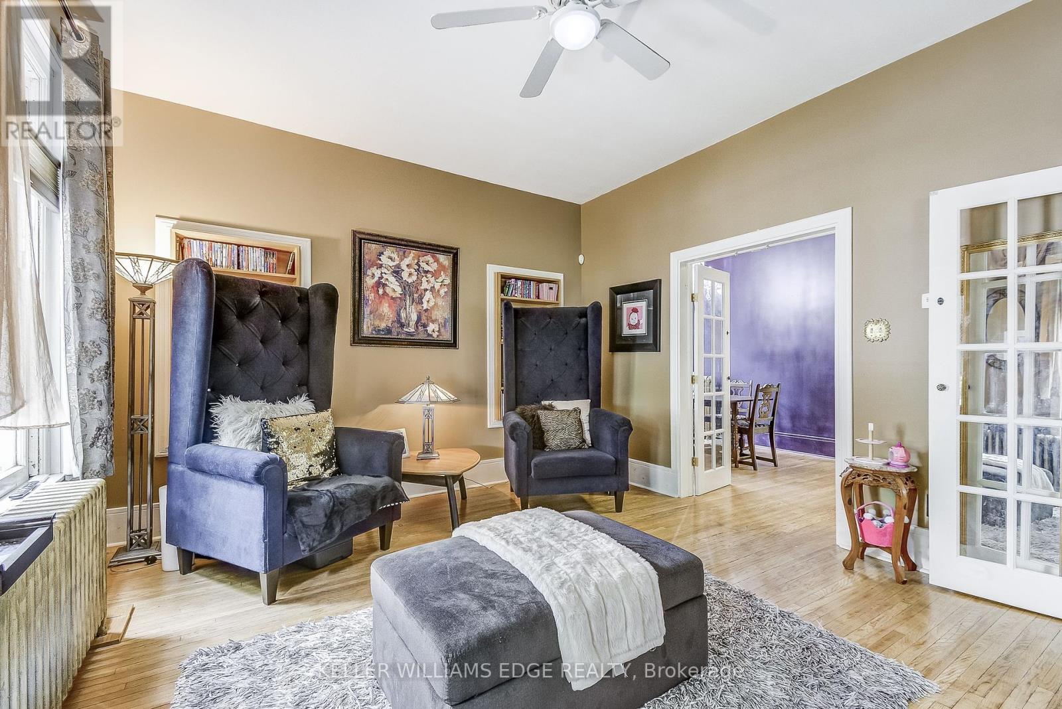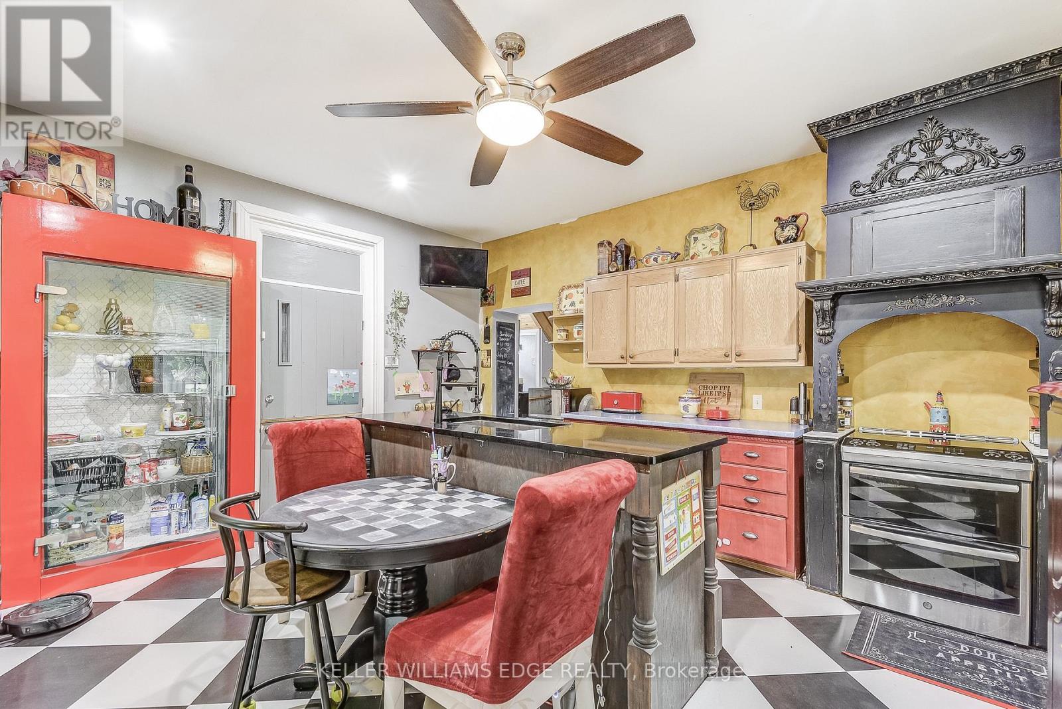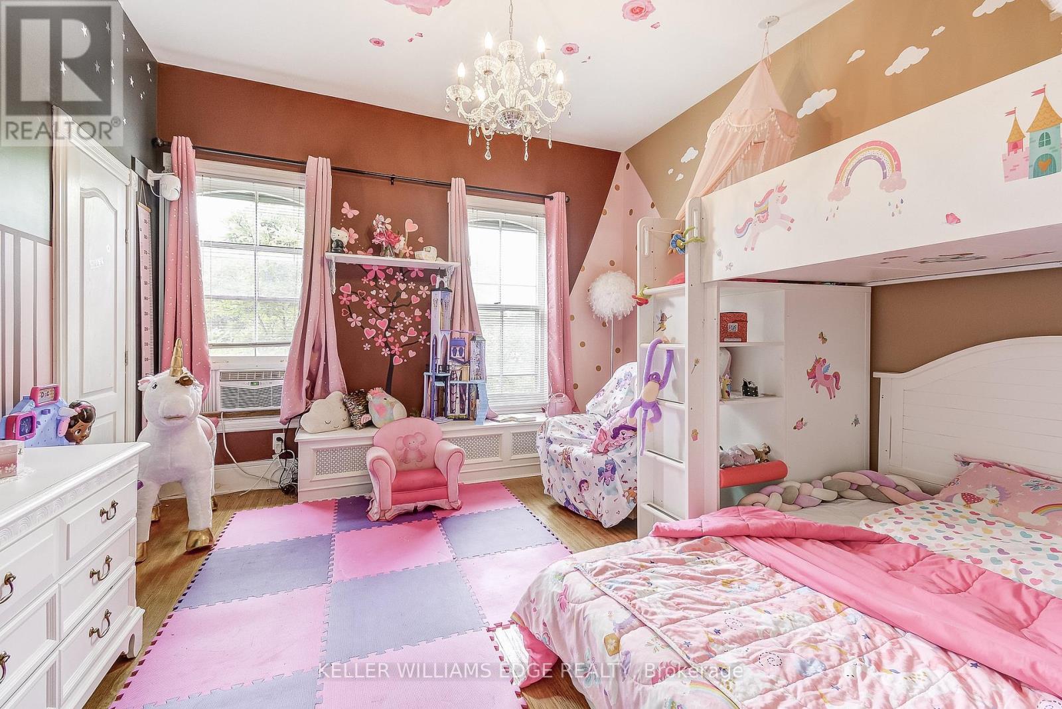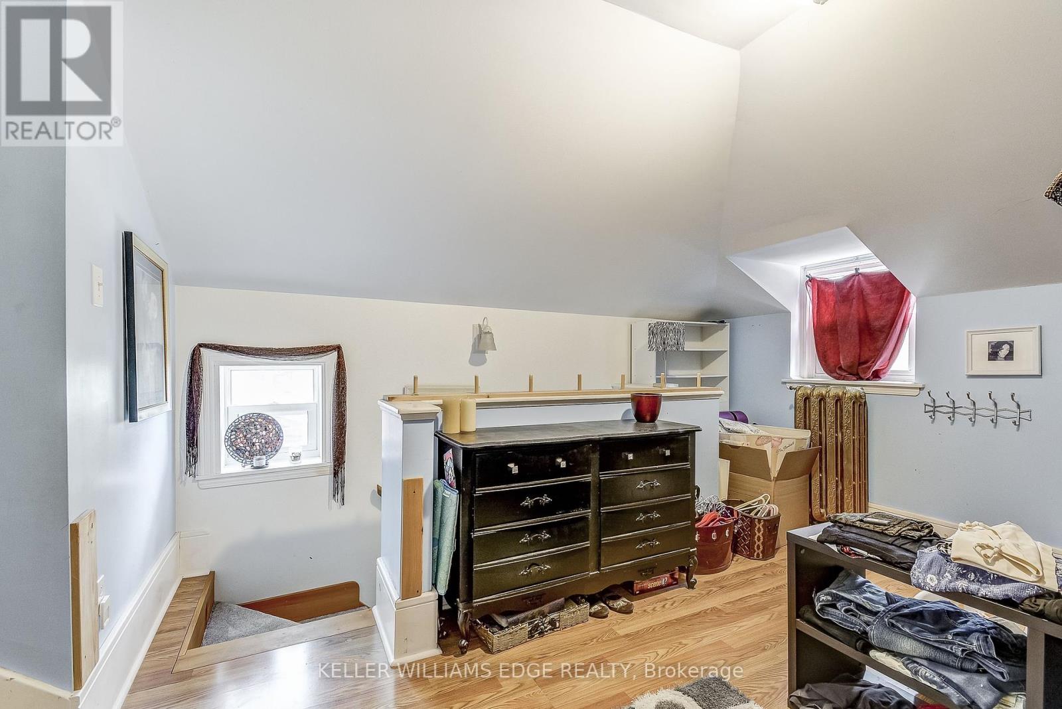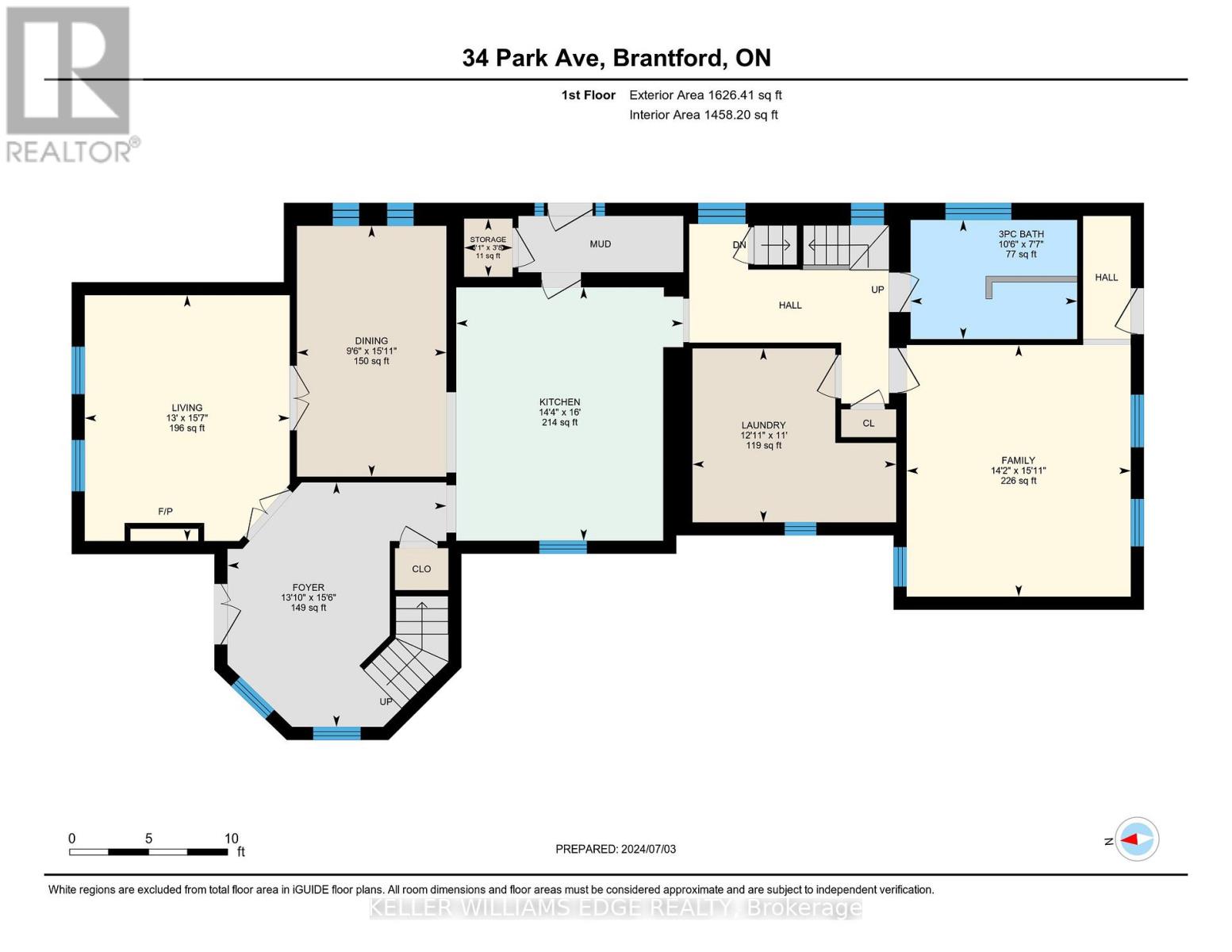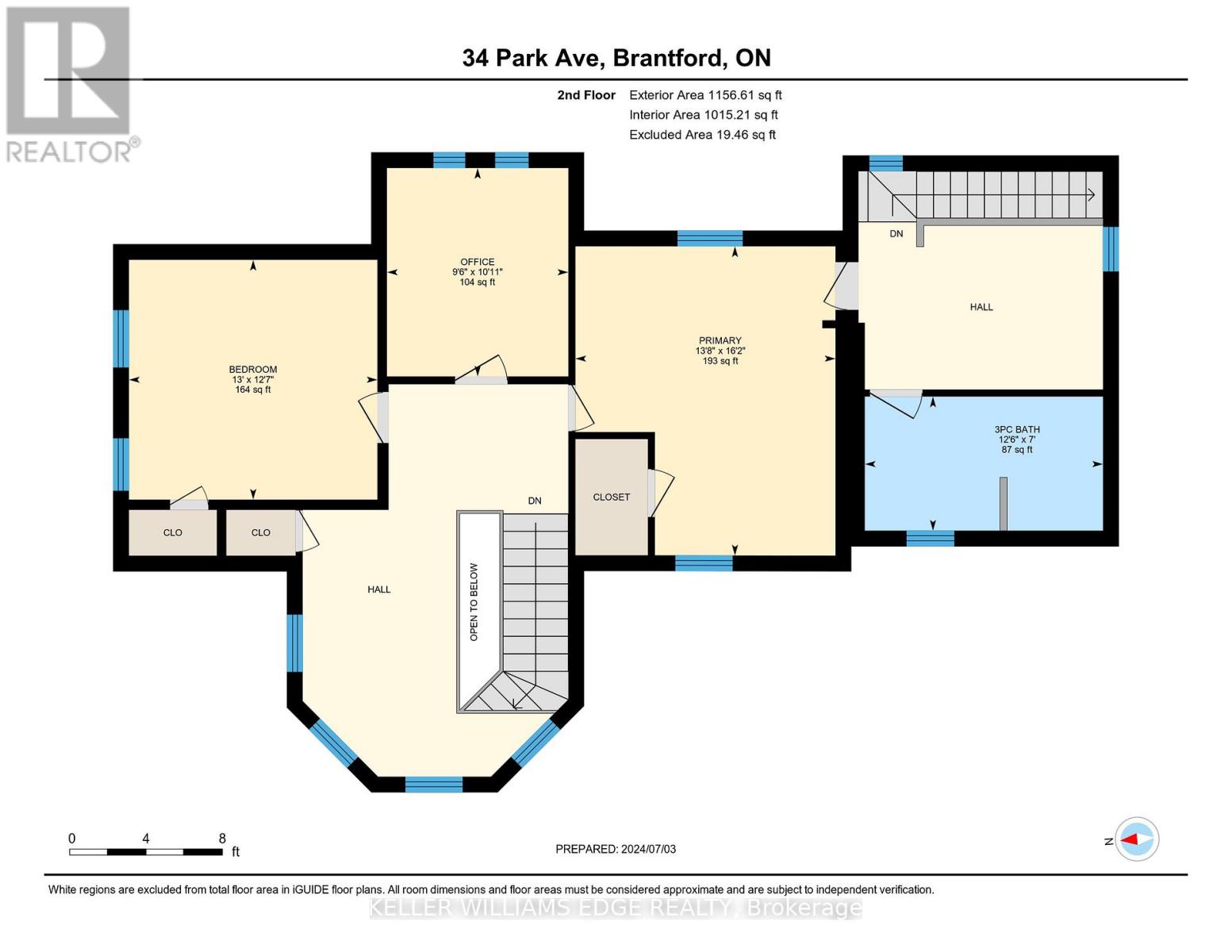4 Bedroom
2 Bathroom
Fireplace
Wall Unit
Radiant Heat
$599,900
Step into a piece of Brantfords storied past with this rare gem predating the citys inception in 1877. This expansive 2800 square foot estate, currently utilized as a single-family home with duplex zoning, offers a blend of historic allure and modern comfort. Notably, it lacks a Heritage designation. Upon entry, a grand foyer welcomes you, leading to a spacious living room featuring tall windows, a cozy fireplace, and bookshelves. The eclectic dining room, complete with charming built-ins, sets the stage for memorable gatherings. Throughout, nine to ten-foot ceilings enhance the sense of space and airiness. The heart of the home lies in its functional kitchen, equipped with ample workspace including a central island. A main floor bedroom provides convenience for guests or in-laws, while the family room at the rear boasts coffered ceilings and warm wooden finishes. Access to the back deck opens up to a sizable deck, garage, a large shed, and ample outdoor space ideal for relaxation or childrens play. Upstairs, a bright loft area bathes in natural light, creating an open and inviting atmosphere. Three generously sized principal rooms offer comfortable living quarters, complemented by a den adjacent to the primary bedroom currently repurposed as a walk-in closet and a bathroom. This home blends historical charm with practicality, offering a unique opportunity to own a piece of Brantfords history. Dont miss out on the chance to call this one-of-a-kind home your own! (id:50787)
Property Details
|
MLS® Number
|
X9012222 |
|
Property Type
|
Single Family |
|
Amenities Near By
|
Public Transit, Place Of Worship, Schools, Park |
|
Features
|
Sump Pump |
|
Parking Space Total
|
4 |
Building
|
Bathroom Total
|
2 |
|
Bedrooms Above Ground
|
4 |
|
Bedrooms Total
|
4 |
|
Appliances
|
Blinds, Dryer, Refrigerator, Stove, Washer |
|
Basement Development
|
Unfinished |
|
Basement Type
|
Full (unfinished) |
|
Construction Style Attachment
|
Detached |
|
Cooling Type
|
Wall Unit |
|
Exterior Finish
|
Brick |
|
Fireplace Present
|
Yes |
|
Fireplace Total
|
1 |
|
Foundation Type
|
Brick |
|
Heating Fuel
|
Natural Gas |
|
Heating Type
|
Radiant Heat |
|
Stories Total
|
2 |
|
Type
|
House |
|
Utility Water
|
Municipal Water |
Parking
Land
|
Acreage
|
No |
|
Land Amenities
|
Public Transit, Place Of Worship, Schools, Park |
|
Sewer
|
Sanitary Sewer |
|
Size Irregular
|
55.81 X 121.31 Ft ; 60.34 Feet At Back |
|
Size Total Text
|
55.81 X 121.31 Ft ; 60.34 Feet At Back|under 1/2 Acre |
Rooms
| Level |
Type |
Length |
Width |
Dimensions |
|
Second Level |
Loft |
4.27 m |
2.44 m |
4.27 m x 2.44 m |
|
Second Level |
Primary Bedroom |
4.93 m |
4.17 m |
4.93 m x 4.17 m |
|
Second Level |
Den |
3.78 m |
2.74 m |
3.78 m x 2.74 m |
|
Second Level |
Bedroom 2 |
3.96 m |
3.84 m |
3.96 m x 3.84 m |
|
Second Level |
Bedroom 3 |
3.33 m |
2.9 m |
3.33 m x 2.9 m |
|
Basement |
Utility Room |
3.05 m |
2.41 m |
3.05 m x 2.41 m |
|
Basement |
Utility Room |
4.09 m |
3.48 m |
4.09 m x 3.48 m |
|
Main Level |
Living Room |
4.75 m |
3.96 m |
4.75 m x 3.96 m |
|
Main Level |
Dining Room |
4.85 m |
2.9 m |
4.85 m x 2.9 m |
|
Main Level |
Kitchen |
4.88 m |
4.37 m |
4.88 m x 4.37 m |
|
Main Level |
Family Room |
4.85 m |
4.32 m |
4.85 m x 4.32 m |
|
Main Level |
Bedroom 4 |
3.94 m |
3.35 m |
3.94 m x 3.35 m |
https://www.realtor.ca/real-estate/27127510/34-park-avenue-brantford



