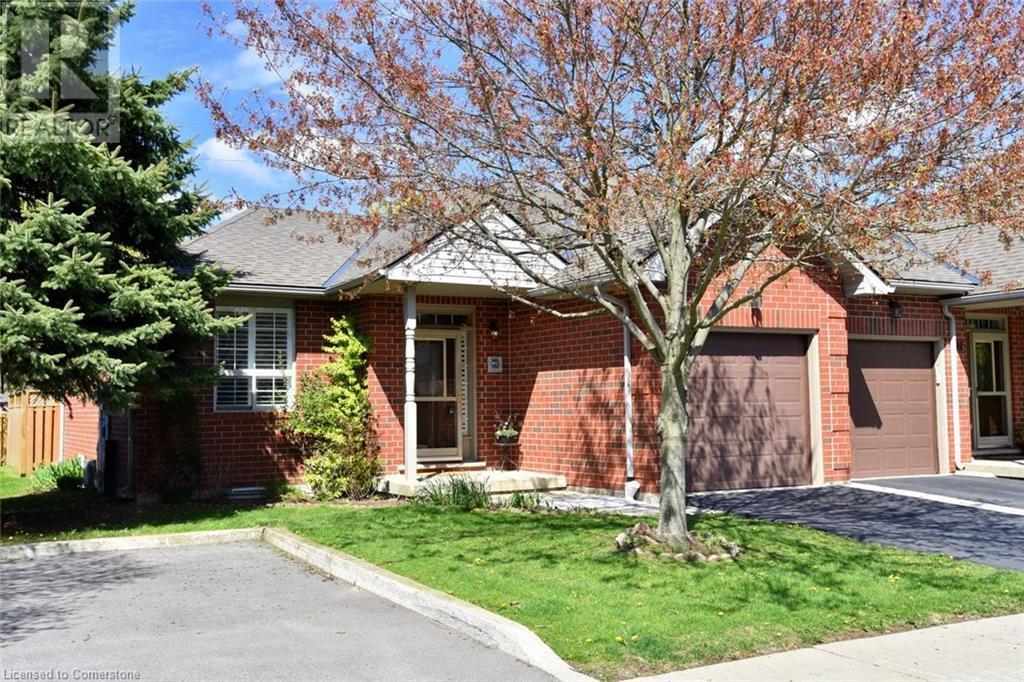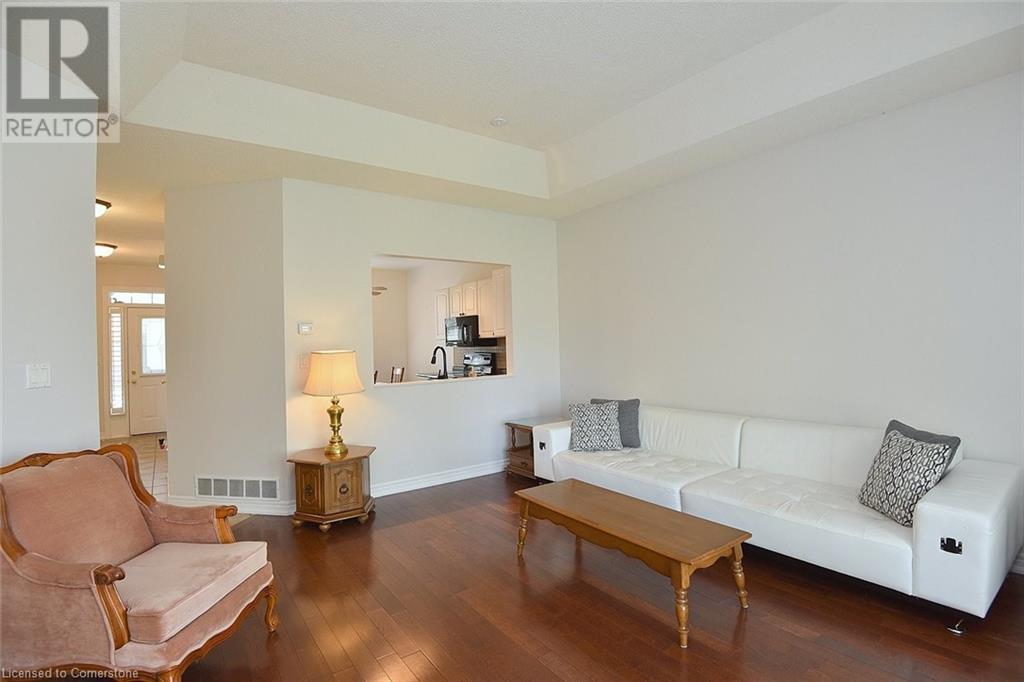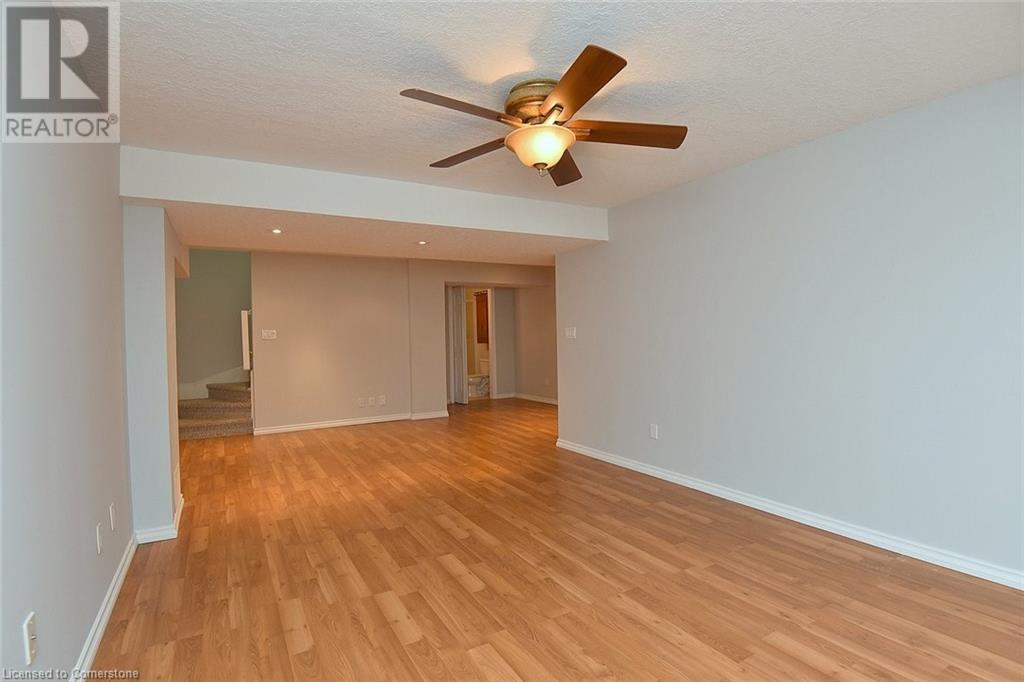34 Northernbreeze Street Mount Hope, Ontario L0R 1W0
$669,000Maintenance, Insurance, Cable TV, Landscaping, Water, Parking
$506.54 Monthly
Maintenance, Insurance, Cable TV, Landscaping, Water, Parking
$506.54 MonthlyWelcome to this lovely 1+1 bedroom, 2 bathroom end unit bungalow townhouse in the sought after 55+ community of Twenty Place. What a great downsize opportunity! Features include a bright eat-in kitchen, hardwood floors in great room and primary bedroom, a lovely ensuite, a main laundry room & inside access to the garage, fully finished basement including large recroom, office, bedroom & bathroom. Lots of privacy & space in rear patio. And what a community...so much to enjoy with the private clubhouse, indoor pool, party room, clubs galore, a gym, sauna, and tennis. All appliances are included as is. (id:50787)
Property Details
| MLS® Number | 40726055 |
| Property Type | Single Family |
| Amenities Near By | Airport, Hospital, Place Of Worship, Public Transit, Shopping |
| Communication Type | High Speed Internet |
| Community Features | Quiet Area, Community Centre |
| Features | Southern Exposure, Recreational, Automatic Garage Door Opener |
| Parking Space Total | 2 |
| Pool Type | Indoor Pool |
Building
| Bathroom Total | 2 |
| Bedrooms Above Ground | 1 |
| Bedrooms Below Ground | 1 |
| Bedrooms Total | 2 |
| Amenities | Exercise Centre, Party Room |
| Appliances | Dishwasher, Dryer, Refrigerator, Stove, Washer, Microwave Built-in, Window Coverings, Garage Door Opener |
| Architectural Style | Bungalow |
| Basement Development | Finished |
| Basement Type | Full (finished) |
| Constructed Date | 2002 |
| Construction Style Attachment | Attached |
| Cooling Type | Central Air Conditioning |
| Exterior Finish | Brick |
| Fire Protection | Smoke Detectors |
| Fireplace Present | Yes |
| Fireplace Total | 1 |
| Foundation Type | Poured Concrete |
| Heating Fuel | Natural Gas |
| Heating Type | Forced Air |
| Stories Total | 1 |
| Size Interior | 1012 Sqft |
| Type | Row / Townhouse |
| Utility Water | Municipal Water |
Parking
| Attached Garage | |
| Visitor Parking |
Land
| Access Type | Road Access, Highway Access |
| Acreage | No |
| Land Amenities | Airport, Hospital, Place Of Worship, Public Transit, Shopping |
| Sewer | Municipal Sewage System |
| Size Total Text | Under 1/2 Acre |
| Zoning Description | Rm3 002 |
Rooms
| Level | Type | Length | Width | Dimensions |
|---|---|---|---|---|
| Basement | 3pc Bathroom | Measurements not available | ||
| Basement | Office | 11'4'' x 9'4'' | ||
| Basement | Bedroom | 12'5'' x 9'8'' | ||
| Basement | Recreation Room | 15'5'' x 25'9'' | ||
| Main Level | 4pc Bathroom | Measurements not available | ||
| Main Level | Eat In Kitchen | 14'0'' x 11'3'' | ||
| Main Level | Primary Bedroom | 15'0'' x 11'10'' | ||
| Main Level | Great Room | 15'0'' x 14'10'' |
Utilities
| Cable | Available |
| Electricity | Available |
| Telephone | Available |
https://www.realtor.ca/real-estate/28279880/34-northernbreeze-street-mount-hope
















































