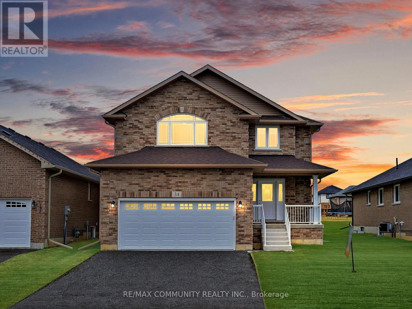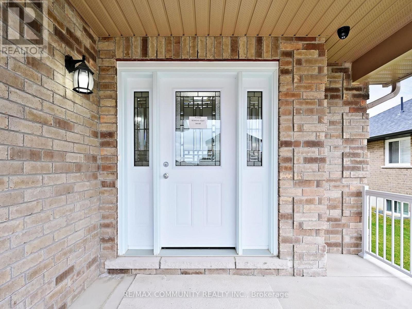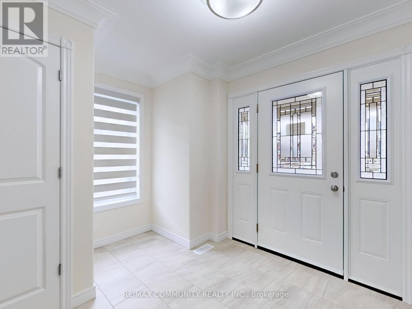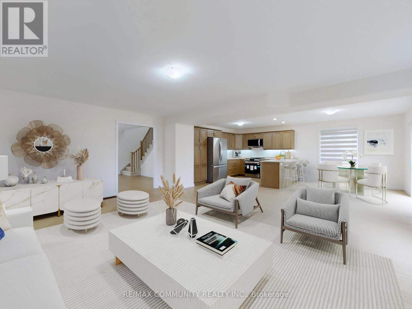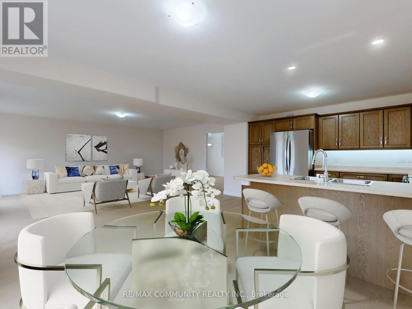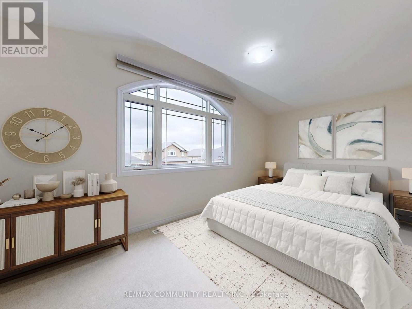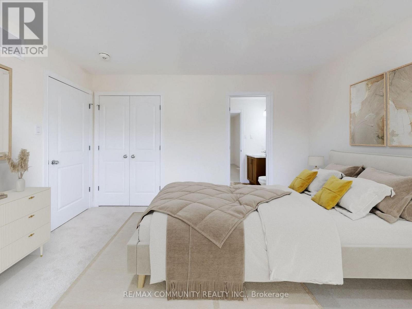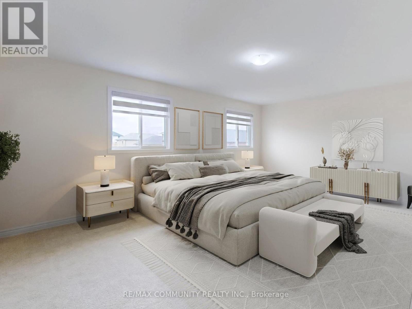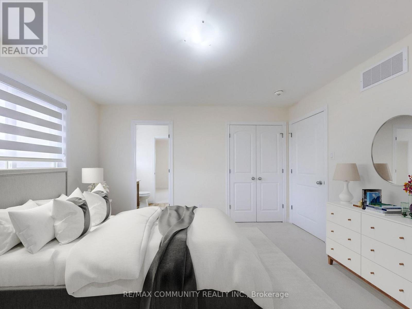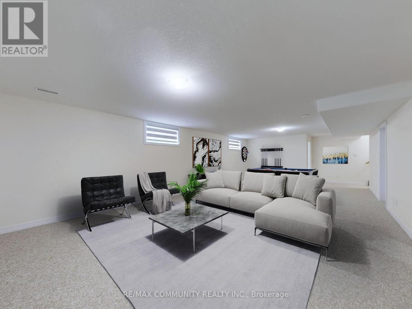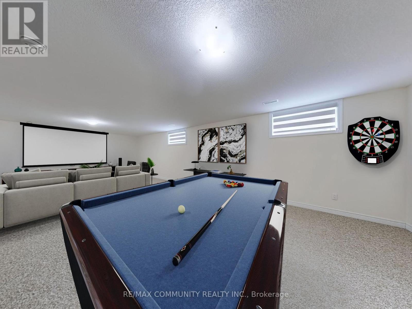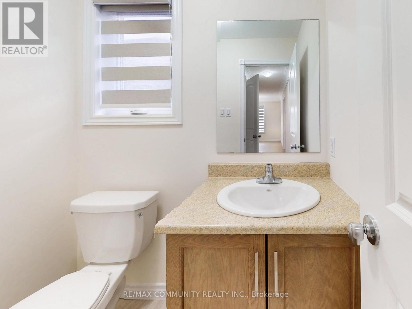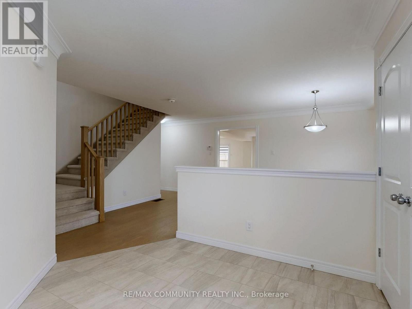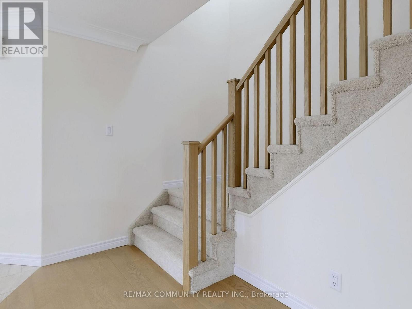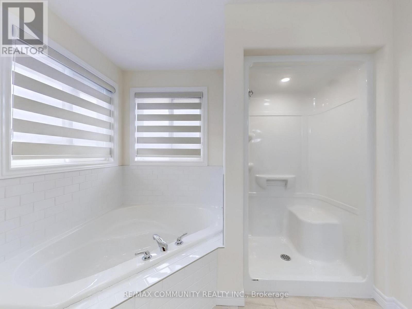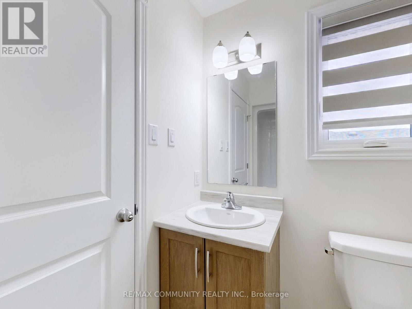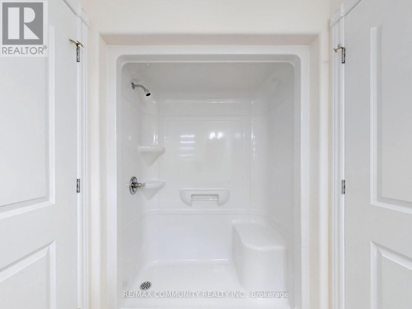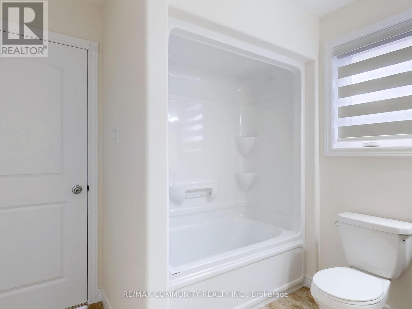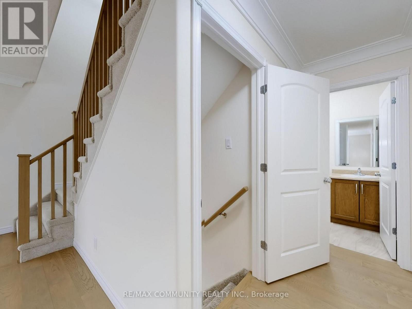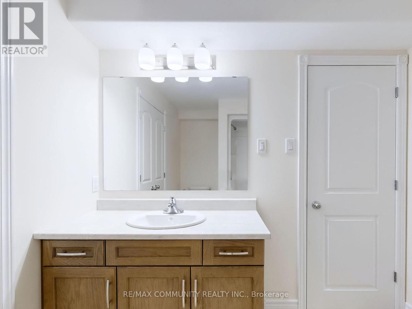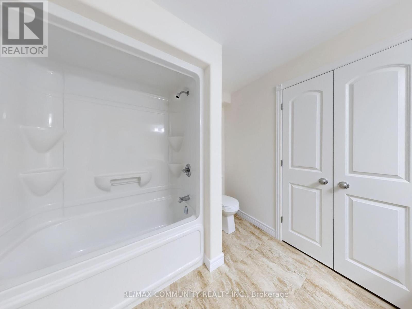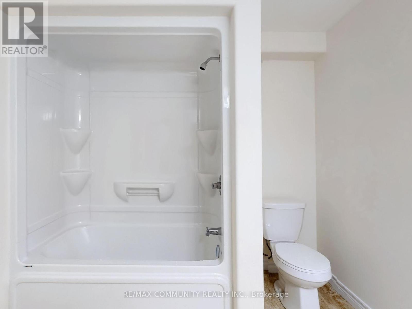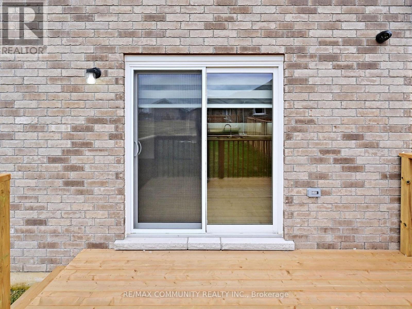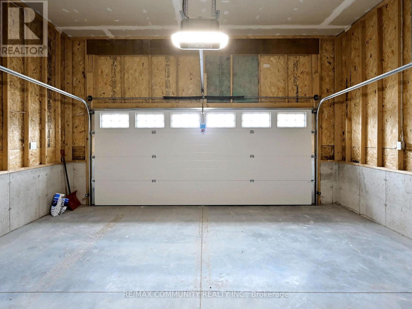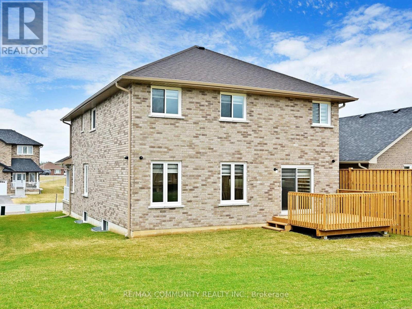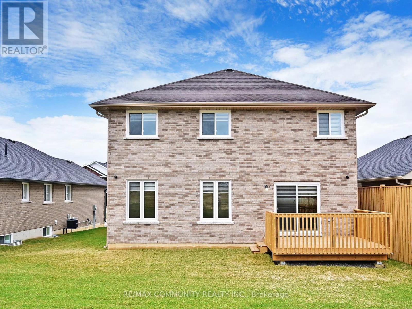5 Bedroom
5 Bathroom
2500 - 3000 sqft
Central Air Conditioning
Forced Air
$778,888
This 2-Story Norwood Park Estates's Home situated 20 minutes East of Peterborough, comes with 4+1 Bedrooms and 4.5 Washrooms and over 3700 sqft of living space. This property offers main floor Laundry, 2-Car garage parking and Zebra blinds. The lower level is completed with huge recreation room, another bedroom and a full bath. This property residents have access to French Immersion School, close to Wakefiled Conservation area, Hwy 7/Hwy 115 and Art Community Centre. A Great Community For Any Type of People. Don't Miss the Opportunity. Move in & Enjoy!. (id:50787)
Property Details
|
MLS® Number
|
X12091689 |
|
Property Type
|
Single Family |
|
Community Name
|
Norwood |
|
Amenities Near By
|
Park, Schools |
|
Community Features
|
Community Centre |
|
Parking Space Total
|
6 |
Building
|
Bathroom Total
|
5 |
|
Bedrooms Above Ground
|
4 |
|
Bedrooms Below Ground
|
1 |
|
Bedrooms Total
|
5 |
|
Age
|
New Building |
|
Appliances
|
Water Meter, Dishwasher, Dryer, Hood Fan, Stove, Washer, Refrigerator |
|
Basement Development
|
Unfinished |
|
Basement Type
|
Full (unfinished) |
|
Construction Style Attachment
|
Detached |
|
Cooling Type
|
Central Air Conditioning |
|
Exterior Finish
|
Brick |
|
Fire Protection
|
Smoke Detectors |
|
Flooring Type
|
Ceramic, Hardwood, Carpeted |
|
Foundation Type
|
Poured Concrete |
|
Half Bath Total
|
1 |
|
Heating Fuel
|
Natural Gas |
|
Heating Type
|
Forced Air |
|
Stories Total
|
2 |
|
Size Interior
|
2500 - 3000 Sqft |
|
Type
|
House |
|
Utility Water
|
Municipal Water, Community Water System |
Parking
Land
|
Acreage
|
No |
|
Land Amenities
|
Park, Schools |
|
Sewer
|
Sanitary Sewer |
|
Size Depth
|
128 Ft ,2 In |
|
Size Frontage
|
50 Ft ,2 In |
|
Size Irregular
|
50.2 X 128.2 Ft |
|
Size Total Text
|
50.2 X 128.2 Ft|under 1/2 Acre |
|
Zoning Description
|
Res 1 |
Rooms
| Level |
Type |
Length |
Width |
Dimensions |
|
Basement |
Bedroom 5 |
4.02 m |
4.36 m |
4.02 m x 4.36 m |
|
Basement |
Recreational, Games Room |
16.3 m |
31.4 m |
16.3 m x 31.4 m |
|
Main Level |
Foyer |
3.14 m |
3.23 m |
3.14 m x 3.23 m |
|
Main Level |
Dining Room |
3.78 m |
2.47 m |
3.78 m x 2.47 m |
|
Main Level |
Eating Area |
3.81 m |
3.05 m |
3.81 m x 3.05 m |
|
Main Level |
Great Room |
5.21 m |
6.43 m |
5.21 m x 6.43 m |
|
Upper Level |
Primary Bedroom |
5.79 m |
4.08 m |
5.79 m x 4.08 m |
|
Upper Level |
Bedroom 2 |
3.96 m |
3.41 m |
3.96 m x 3.41 m |
|
Upper Level |
Bedroom 3 |
3.96 m |
2.93 m |
3.96 m x 2.93 m |
|
Upper Level |
Bedroom 4 |
5.15 m |
3.23 m |
5.15 m x 3.23 m |
Utilities
|
Cable
|
Available |
|
Sewer
|
Installed |
https://www.realtor.ca/real-estate/28188379/34-maryann-lane-asphodel-norwood-norwood-norwood

