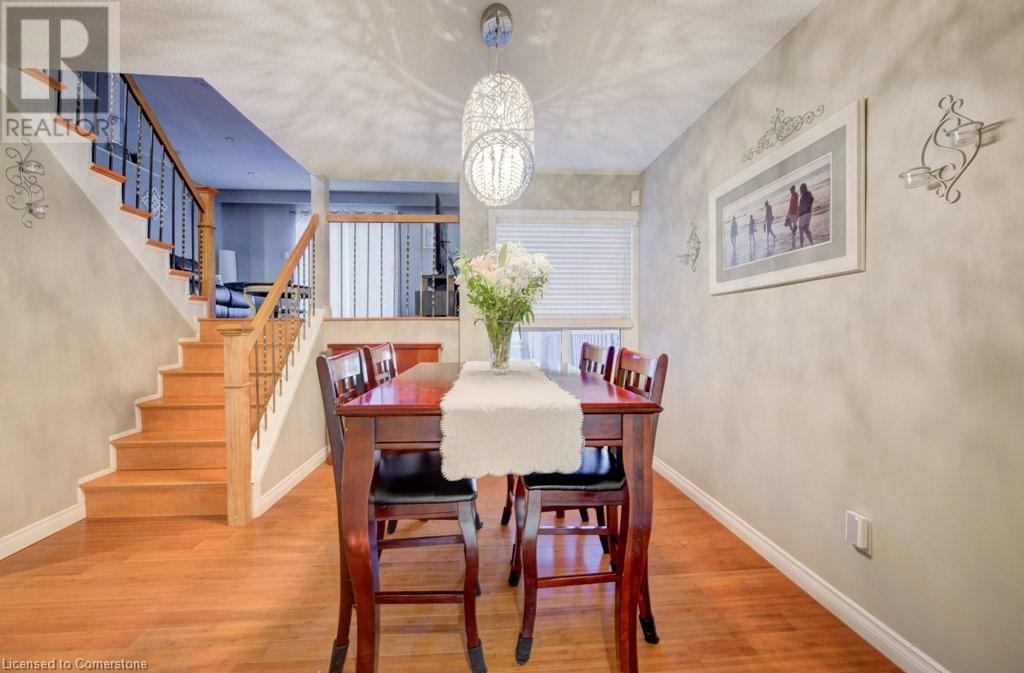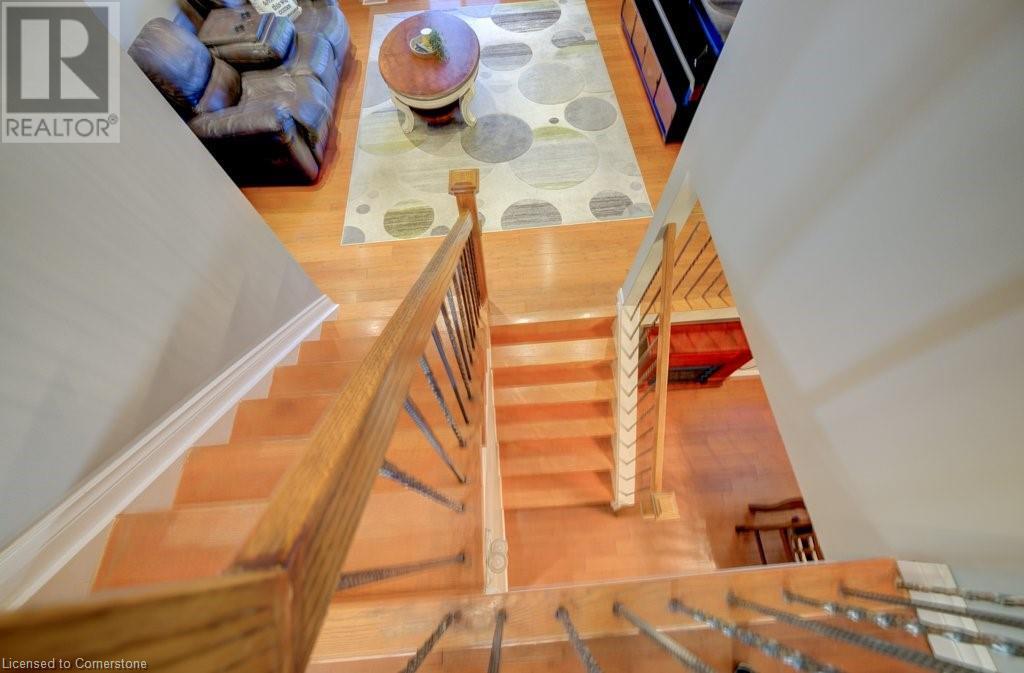5 Bedroom
3 Bathroom
1808 sqft
Central Air Conditioning
Forced Air
$789,900
Welcome to Charming Langston! This Spacious Detached Back-split is an ideal fit for Families, first-time buyers, investors and down-sizers! Featuring 5 generously sized bedrooms, this Home offers Comfort across Multiple levels with Hardwood flooring on the main and upper floors. Enjoy meals in the bright breakfast area and separate dining room on the main floor, complete with a rough-in for washer and dryer in the kitchen. The upper-level living room provides a cozy retreat, while the lower family room with a fireplace adds warmth and character. A finished basement recreation room offers even more living space, with in-law potential downstairs, a separate entrance, and a rough-in for a kitchen, fridge, and stove. Step outside to a lovely backyard complete with a deck perfect for relaxing or entertaining. Located in the heart of Madoc, you're just minutes from Trinity Common Mall, Brampton Corners, Hwy 410, local parks, golf course (Turnberry Golf Course), Schools, and public transit. Don't miss your chance to make this home your own, schedule a private showing today! (id:50787)
Property Details
|
MLS® Number
|
40720135 |
|
Property Type
|
Single Family |
|
Amenities Near By
|
Golf Nearby, Park, Place Of Worship, Playground, Public Transit, Schools, Shopping |
|
Features
|
Country Residential |
|
Parking Space Total
|
2 |
|
Structure
|
Shed |
Building
|
Bathroom Total
|
3 |
|
Bedrooms Above Ground
|
3 |
|
Bedrooms Below Ground
|
2 |
|
Bedrooms Total
|
5 |
|
Appliances
|
Dishwasher, Dryer, Microwave, Refrigerator, Stove, Washer, Microwave Built-in |
|
Basement Development
|
Unfinished |
|
Basement Type
|
Partial (unfinished) |
|
Constructed Date
|
1982 |
|
Construction Style Attachment
|
Detached |
|
Cooling Type
|
Central Air Conditioning |
|
Exterior Finish
|
Aluminum Siding, Brick |
|
Foundation Type
|
Poured Concrete |
|
Half Bath Total
|
1 |
|
Heating Fuel
|
Natural Gas |
|
Heating Type
|
Forced Air |
|
Size Interior
|
1808 Sqft |
|
Type
|
House |
|
Utility Water
|
Municipal Water |
Parking
Land
|
Access Type
|
Highway Access |
|
Acreage
|
No |
|
Land Amenities
|
Golf Nearby, Park, Place Of Worship, Playground, Public Transit, Schools, Shopping |
|
Sewer
|
Municipal Sewage System |
|
Size Depth
|
100 Ft |
|
Size Frontage
|
31 Ft |
|
Size Total Text
|
Under 1/2 Acre |
|
Zoning Description
|
R5 |
Rooms
| Level |
Type |
Length |
Width |
Dimensions |
|
Second Level |
Living Room |
|
|
15'3'' x 15'6'' |
|
Third Level |
Bedroom |
|
|
10'7'' x 9'4'' |
|
Third Level |
Primary Bedroom |
|
|
15'6'' x 12'1'' |
|
Third Level |
5pc Bathroom |
|
|
9'11'' x 5'1'' |
|
Third Level |
Bedroom |
|
|
15'7'' x 5'11'' |
|
Basement |
Utility Room |
|
|
12'2'' x 5'10'' |
|
Basement |
Bedroom |
|
|
15'7'' x 5'3'' |
|
Basement |
Bedroom |
|
|
10'10'' x 7'5'' |
|
Basement |
3pc Bathroom |
|
|
11'9'' x 3'6'' |
|
Lower Level |
Family Room |
|
|
14'10'' x 13'10'' |
|
Main Level |
2pc Bathroom |
|
|
4'11'' x 4'7'' |
|
Main Level |
Dining Room |
|
|
14'9'' x 12'2'' |
|
Main Level |
Kitchen |
|
|
16'7'' x 8'1'' |
https://www.realtor.ca/real-estate/28203794/34-langston-drive-brampton




















































