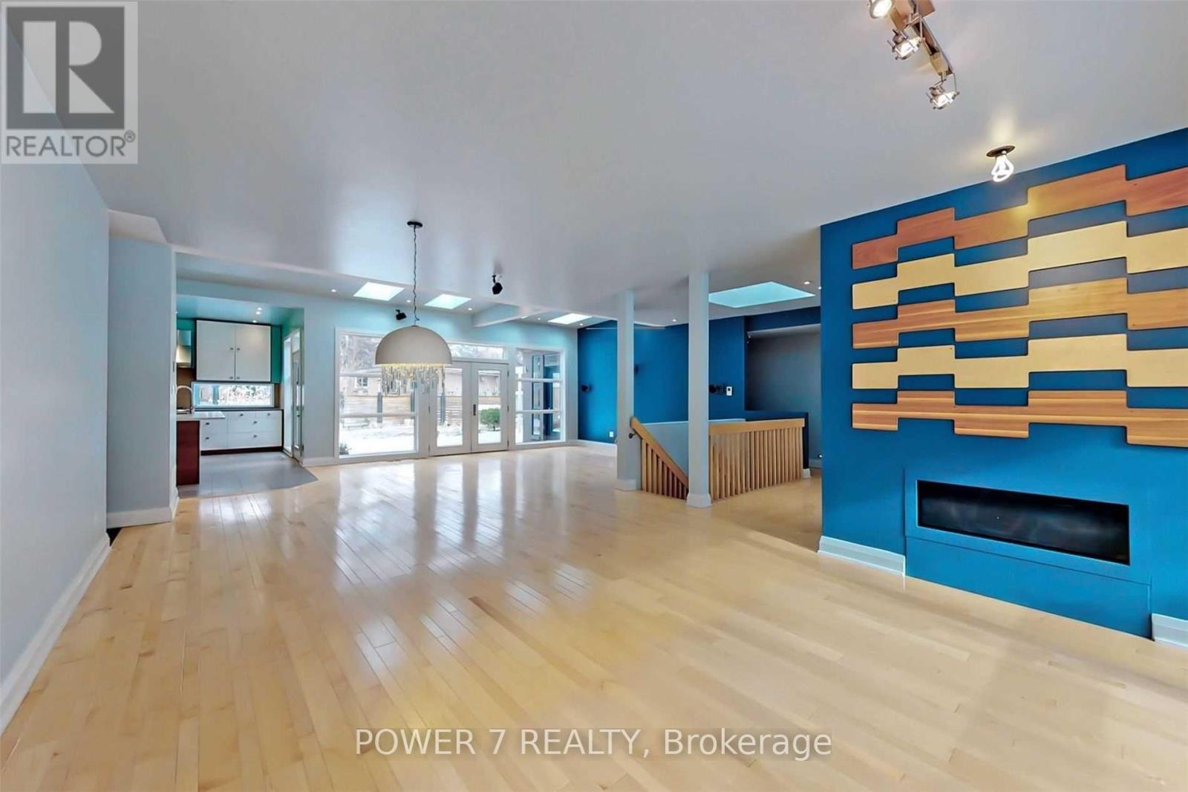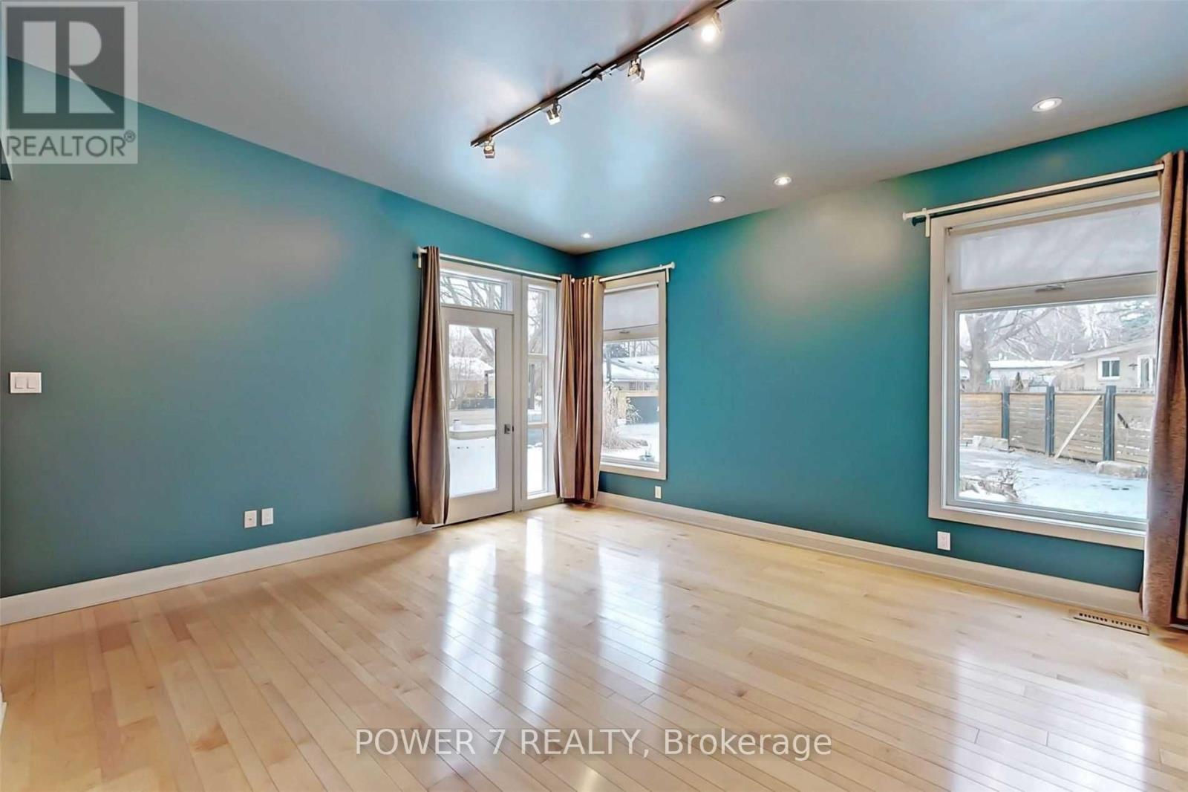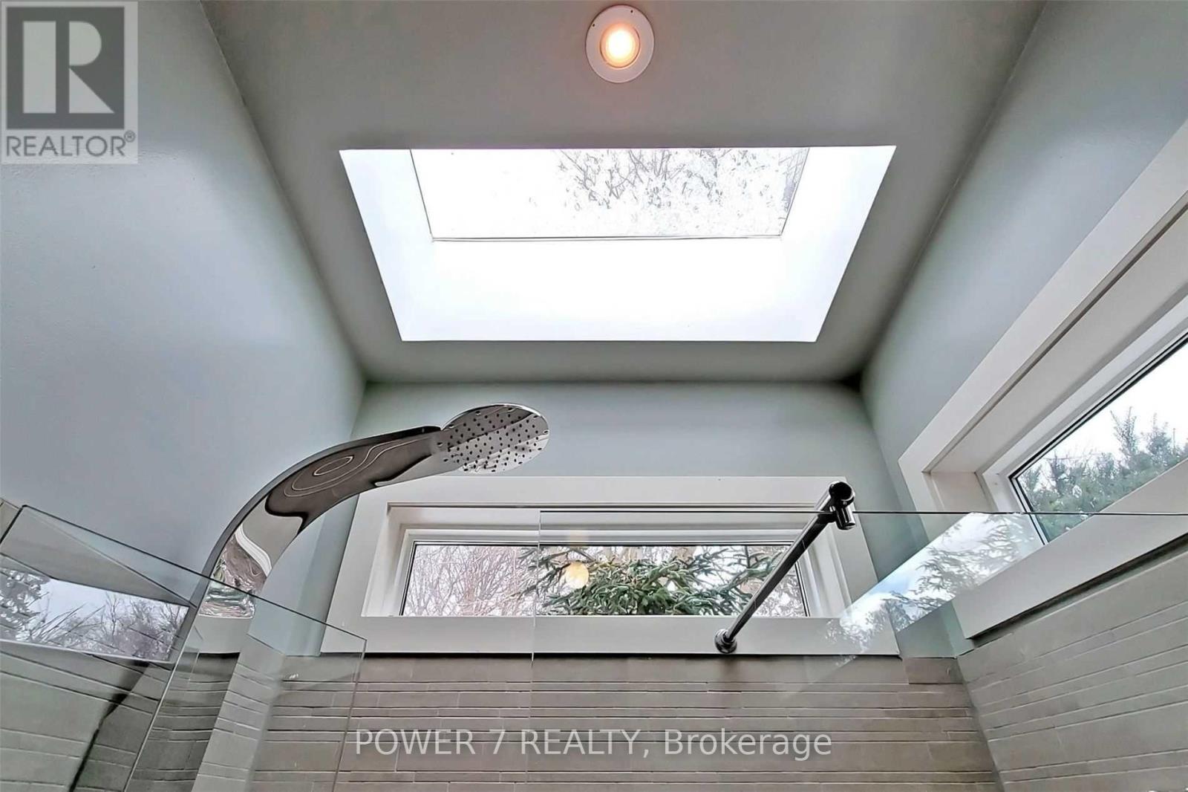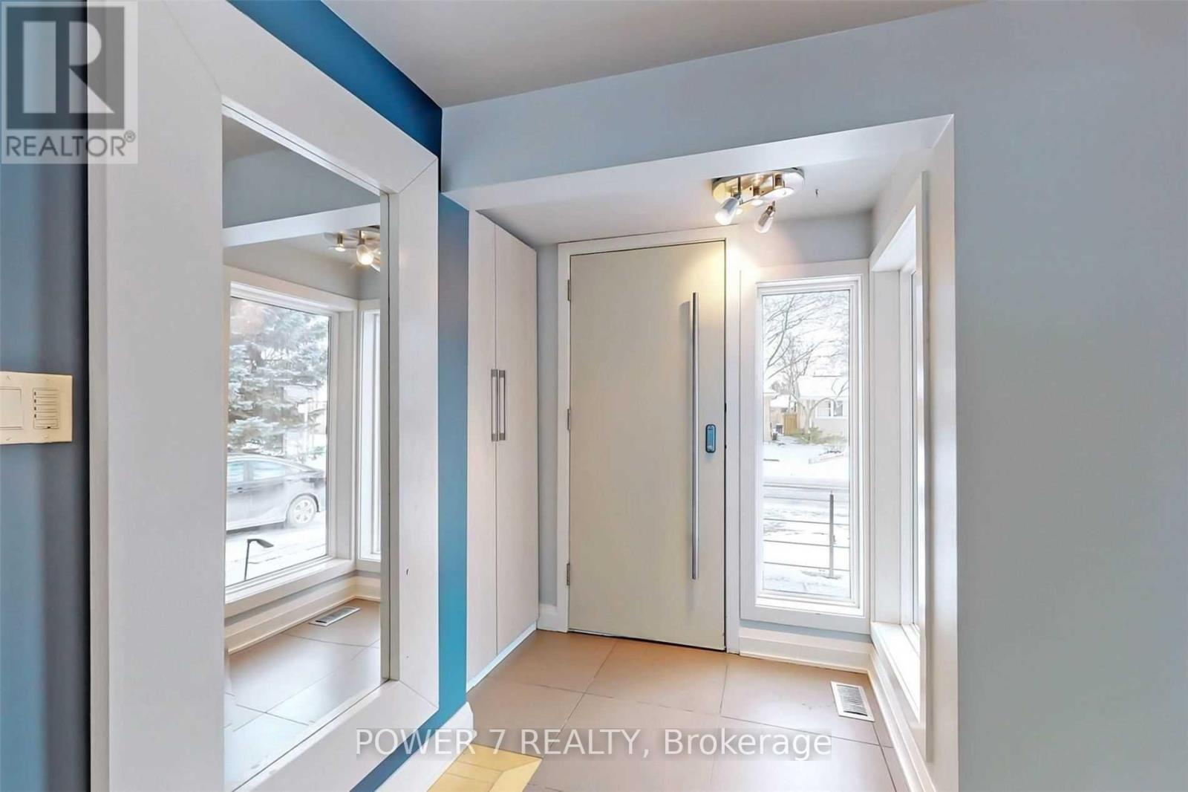7 Bedroom
4 Bathroom
Bungalow
Fireplace
Central Air Conditioning
Forced Air
$2,500,000
Fantastic Opportunity To Move Into This Gorgeous Bungalow Detached Home. Sun-Filled & Open Concept with 11' Hight Ceiling and 9 Skylights On Main Floor. Functional Layout with 4+3 Bedrooms. Premium Sized Lot 80X200 Feet. Features Such As Large Windows, Expansive Front and Backyards and landscaping. Minutes To DVP, Shop at Don Mills, Schools, Restaurants. **** EXTRAS **** Gas Stove, B/I Dishwasher, B/I Stainless Steel Two Fridges, B/I Oven, B/I Microwave, Washer & Dryer. Built-In Speakers. Tankless Water Heater (Rental). U/G Sprinkler System. Ext Gas Bbq. All Elfs & Window Coverings. (id:50787)
Property Details
|
MLS® Number
|
C9345563 |
|
Property Type
|
Single Family |
|
Community Name
|
Parkwoods-Donalda |
|
Features
|
Sump Pump, In-law Suite |
|
Parking Space Total
|
5 |
Building
|
Bathroom Total
|
4 |
|
Bedrooms Above Ground
|
4 |
|
Bedrooms Below Ground
|
3 |
|
Bedrooms Total
|
7 |
|
Appliances
|
Oven - Built-in |
|
Architectural Style
|
Bungalow |
|
Basement Development
|
Finished |
|
Basement Type
|
N/a (finished) |
|
Construction Style Attachment
|
Detached |
|
Cooling Type
|
Central Air Conditioning |
|
Exterior Finish
|
Stucco |
|
Fireplace Present
|
Yes |
|
Flooring Type
|
Laminate, Hardwood |
|
Foundation Type
|
Insulated Concrete Forms |
|
Half Bath Total
|
1 |
|
Heating Fuel
|
Natural Gas |
|
Heating Type
|
Forced Air |
|
Stories Total
|
1 |
|
Type
|
House |
|
Utility Water
|
Municipal Water |
Parking
Land
|
Acreage
|
No |
|
Sewer
|
Sanitary Sewer |
|
Size Depth
|
203 Ft |
|
Size Frontage
|
79 Ft ,4 In |
|
Size Irregular
|
79.35 X 203 Ft ; Irregular |
|
Size Total Text
|
79.35 X 203 Ft ; Irregular |
Rooms
| Level |
Type |
Length |
Width |
Dimensions |
|
Lower Level |
Playroom |
3.83 m |
2.69 m |
3.83 m x 2.69 m |
|
Lower Level |
Bedroom |
6.1 m |
4.14 m |
6.1 m x 4.14 m |
|
Lower Level |
Bedroom |
6.94 m |
3.51 m |
6.94 m x 3.51 m |
|
Lower Level |
Recreational, Games Room |
9.02 m |
7.8 m |
9.02 m x 7.8 m |
|
Main Level |
Living Room |
4.45 m |
3.58 m |
4.45 m x 3.58 m |
|
Main Level |
Dining Room |
4.91 m |
3.58 m |
4.91 m x 3.58 m |
|
Main Level |
Family Room |
5.91 m |
4.54 m |
5.91 m x 4.54 m |
|
Main Level |
Kitchen |
5.26 m |
3.9 m |
5.26 m x 3.9 m |
|
Main Level |
Primary Bedroom |
4.8 m |
4.42 m |
4.8 m x 4.42 m |
|
Main Level |
Bedroom 2 |
3.37 m |
3.34 m |
3.37 m x 3.34 m |
|
Main Level |
Bedroom 3 |
3.53 m |
3.37 m |
3.53 m x 3.37 m |
|
Main Level |
Bedroom 4 |
2.84 m |
2.74 m |
2.84 m x 2.74 m |
https://www.realtor.ca/real-estate/27404301/34-groveland-crescent-toronto-parkwoods-donalda-parkwoods-donalda









































