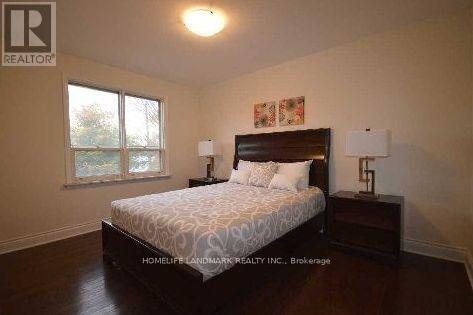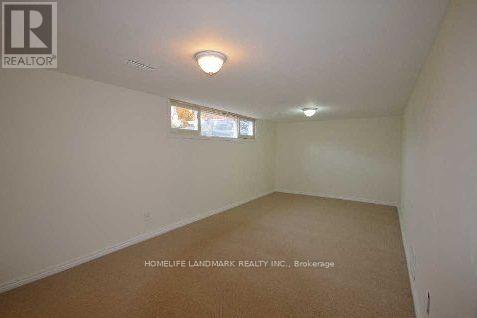5 Bedroom
2 Bathroom
Bungalow
Central Air Conditioning
Forced Air
$1,398,000
Huge Totally Renovated & Freshly Painted Bungalow! GREAT POTENTIAL TO MAKE WALK-OUT BASEMENT! ALL new Windows, Pie Shape Lot, 68.96 Feet At The Back.Bayview Ss Ib Program District!Over 2300Sq Ft Of Living Space! . Entrance Fin Basement!Potential Rental Income Of Over $5000/Month! Amazing Location! Steps To Viva,Go Station,404.Flat Ceilings, New Roof,New Cherry Hrwd Flrs, New Ss Top Of Line Appliances,Crown Molding,Fresh Paint,Porch Enclosure,Crown Mlding, Updated Kitchen And Bathroom Seller Will Replace All Windows, Cac, 2 Wsher, 2 Dryers,2 Stoves,2 Fridge,1 Dishwsher, 2 Hood Ranges, Designer Light Fixtures,New Asphalt Ext Driveway,Huge Backyard, Granite Counters,New Cabinets. **** EXTRAS **** 2 Fridges, 2 Stoves, 2 Exhaust Fans, 2 Washer & 2 Dryer, All Elfs, All Windows Covers. (id:50787)
Property Details
|
MLS® Number
|
N9046926 |
|
Property Type
|
Single Family |
|
Community Name
|
Crosby |
|
Parking Space Total
|
6 |
Building
|
Bathroom Total
|
2 |
|
Bedrooms Above Ground
|
3 |
|
Bedrooms Below Ground
|
2 |
|
Bedrooms Total
|
5 |
|
Architectural Style
|
Bungalow |
|
Basement Features
|
Separate Entrance |
|
Basement Type
|
N/a |
|
Construction Style Attachment
|
Detached |
|
Cooling Type
|
Central Air Conditioning |
|
Exterior Finish
|
Brick |
|
Flooring Type
|
Hardwood |
|
Foundation Type
|
Concrete |
|
Heating Fuel
|
Natural Gas |
|
Heating Type
|
Forced Air |
|
Stories Total
|
1 |
|
Type
|
House |
|
Utility Water
|
Municipal Water |
Land
|
Acreage
|
No |
|
Sewer
|
Sanitary Sewer |
|
Size Depth
|
100 Ft ,9 In |
|
Size Frontage
|
50 Ft ,5 In |
|
Size Irregular
|
50.49 X 100.82 Ft ; Pie Shape Lot, 68.96 Feet At The Back |
|
Size Total Text
|
50.49 X 100.82 Ft ; Pie Shape Lot, 68.96 Feet At The Back |
Rooms
| Level |
Type |
Length |
Width |
Dimensions |
|
Basement |
Recreational, Games Room |
4.4 m |
3.5 m |
4.4 m x 3.5 m |
|
Basement |
Kitchen |
3 m |
2.4 m |
3 m x 2.4 m |
|
Basement |
Bedroom 4 |
3.5 m |
2.8 m |
3.5 m x 2.8 m |
|
Basement |
Bedroom 5 |
3.5 m |
2.2 m |
3.5 m x 2.2 m |
|
Main Level |
Living Room |
5.8 m |
3.4 m |
5.8 m x 3.4 m |
|
Main Level |
Dining Room |
3.2 m |
3 m |
3.2 m x 3 m |
|
Main Level |
Kitchen |
3.6 m |
3 m |
3.6 m x 3 m |
|
Main Level |
Primary Bedroom |
4.2 m |
3.1 m |
4.2 m x 3.1 m |
|
Main Level |
Bedroom 2 |
4 m |
3.1 m |
4 m x 3.1 m |
|
Main Level |
Bedroom 3 |
3 m |
3 m |
3 m x 3 m |
https://www.realtor.ca/real-estate/27194610/34-gentry-crescent-richmond-hill-crosby-crosby














