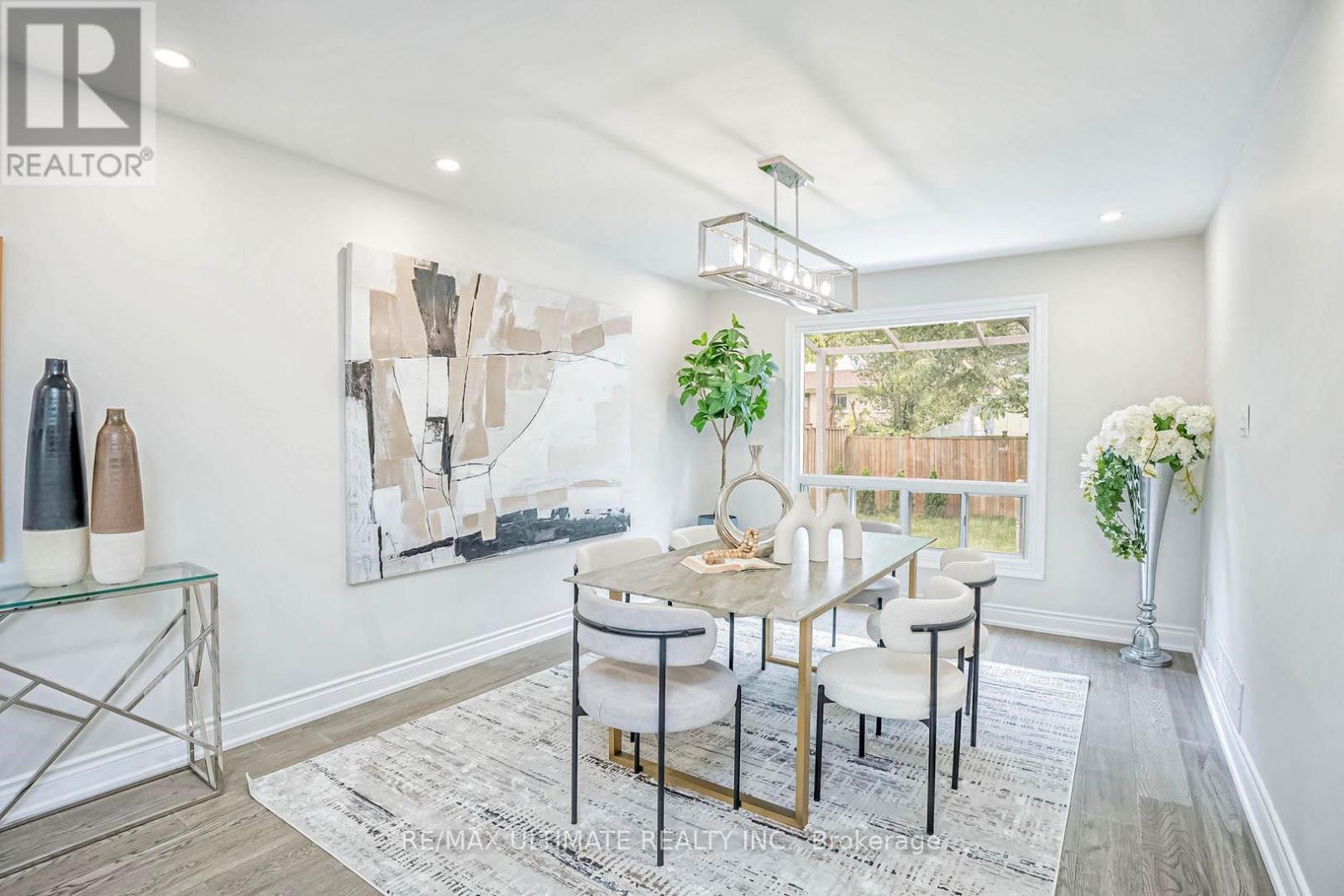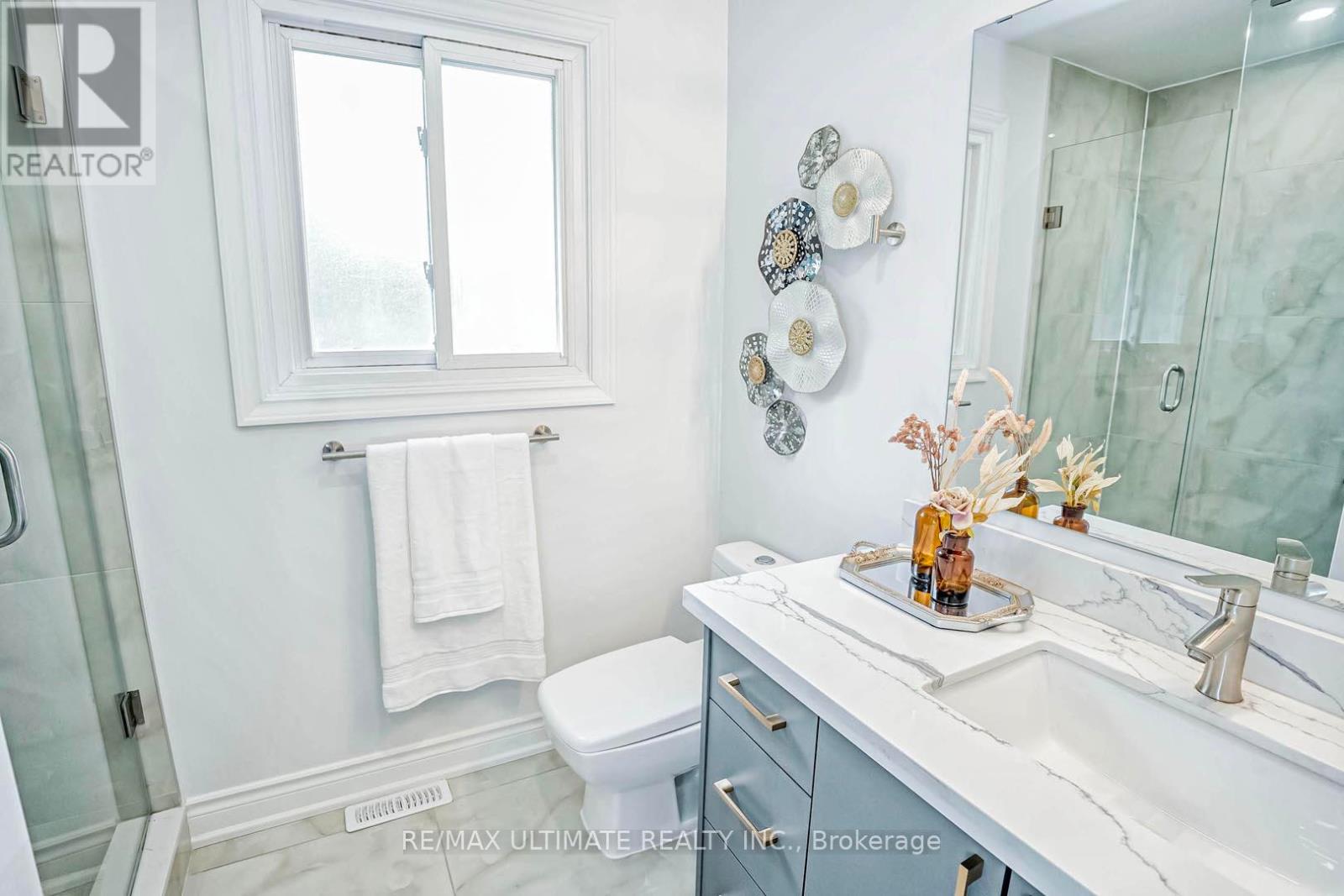6 Bedroom
5 Bathroom
Fireplace
Central Air Conditioning
Forced Air
$1,499,000
Welcome to 34 Eaglestone Road. This Is A Spectacular Detached Residence With Unsurpassed Beauty & Elegance! This Home Offers A Well Designed Layout, Completely Renovated From Top To Bottom, W/ Over 3,000+ S.F. Of Living Space & Abundance Of Natural Light. Sophisticated Custom Designs With Over $250,000 In Luxury Finishes & Top Grade Materials, Custom Gourmet Kitchen & Family Rm Combination, Provide Venues For Casual Gatherings With Your Walkout To A Tranquil Backyard With Matured Trees. Live In Heightened Opulence With a Rare 2 Ensuite Bdrms On 2nd Flr. Separate Entrance For Basement, W/ 2 Lrg Bdrms, Kitchen & Separate Laundry Rm. Extra Wide Driveway & Double Car Garage That Fits Up To 8 Cars! Home Is Surrounded By Parks. Just Mintues to Hwy 401 & 404, Groceries, Banks, Restaurants & Shopping! This Move In Ready Home Has Too Many Positives To List. A Truly Unrivaled Gem In The Warden & Huntingwood Neighborhood. **** EXTRAS **** Fridge x 2, Hood x 2, Stove x 2, B/I Dishwasher. Washer & Dryer x 2. Gdo. All Elfs & Window Coverings (id:50787)
Property Details
|
MLS® Number
|
E8491868 |
|
Property Type
|
Single Family |
|
Community Name
|
Tam O'Shanter-Sullivan |
|
Amenities Near By
|
Park, Place Of Worship, Public Transit, Schools |
|
Features
|
Carpet Free |
|
Parking Space Total
|
8 |
Building
|
Bathroom Total
|
5 |
|
Bedrooms Above Ground
|
4 |
|
Bedrooms Below Ground
|
2 |
|
Bedrooms Total
|
6 |
|
Basement Development
|
Finished |
|
Basement Features
|
Separate Entrance |
|
Basement Type
|
N/a (finished) |
|
Construction Style Attachment
|
Detached |
|
Cooling Type
|
Central Air Conditioning |
|
Exterior Finish
|
Brick, Stone |
|
Fireplace Present
|
Yes |
|
Foundation Type
|
Concrete |
|
Heating Fuel
|
Natural Gas |
|
Heating Type
|
Forced Air |
|
Stories Total
|
2 |
|
Type
|
House |
|
Utility Water
|
Municipal Water |
Parking
Land
|
Acreage
|
No |
|
Land Amenities
|
Park, Place Of Worship, Public Transit, Schools |
|
Sewer
|
Sanitary Sewer |
|
Size Irregular
|
55 X 110.04 Ft |
|
Size Total Text
|
55 X 110.04 Ft |
Rooms
| Level |
Type |
Length |
Width |
Dimensions |
|
Second Level |
Primary Bedroom |
3.83 m |
5.55 m |
3.83 m x 5.55 m |
|
Second Level |
Bedroom 2 |
3.72 m |
2.85 m |
3.72 m x 2.85 m |
|
Second Level |
Bedroom 3 |
4.12 m |
2.85 m |
4.12 m x 2.85 m |
|
Second Level |
Bedroom 4 |
3.56 m |
3.4 m |
3.56 m x 3.4 m |
|
Basement |
Kitchen |
|
|
Measurements not available |
|
Basement |
Bedroom |
|
|
Measurements not available |
|
Basement |
Bedroom |
|
|
Measurements not available |
|
Basement |
Great Room |
|
|
Measurements not available |
|
Main Level |
Living Room |
9.09 m |
3.81 m |
9.09 m x 3.81 m |
|
Main Level |
Dining Room |
9.09 m |
3.81 m |
9.09 m x 3.81 m |
|
Main Level |
Kitchen |
3.4 m |
3.4 m |
3.4 m x 3.4 m |
|
Main Level |
Family Room |
3.28 m |
5.05 m |
3.28 m x 5.05 m |
https://www.realtor.ca/real-estate/27109908/34-eaglestone-road-toronto-tam-oshanter-sullivan







































