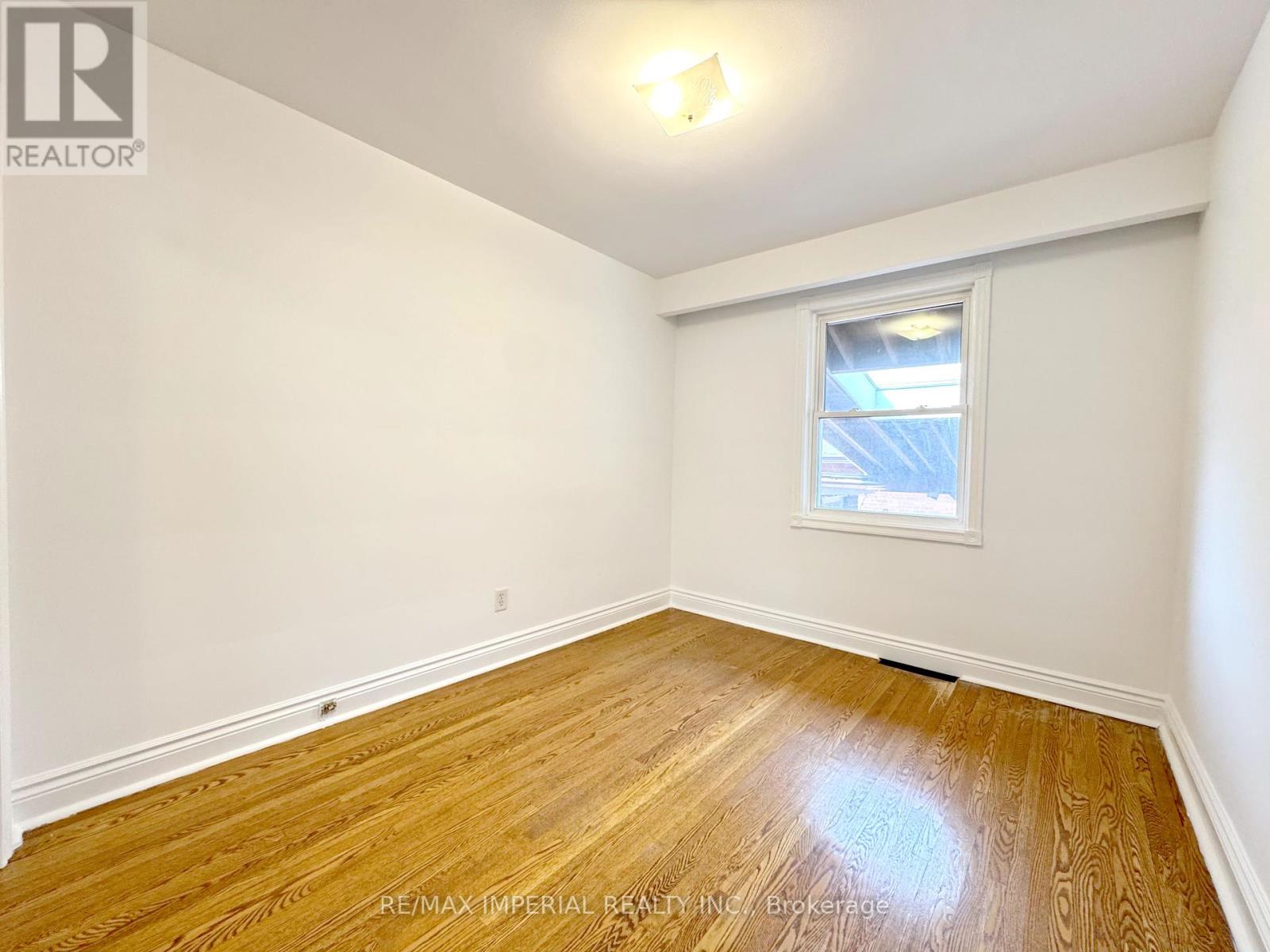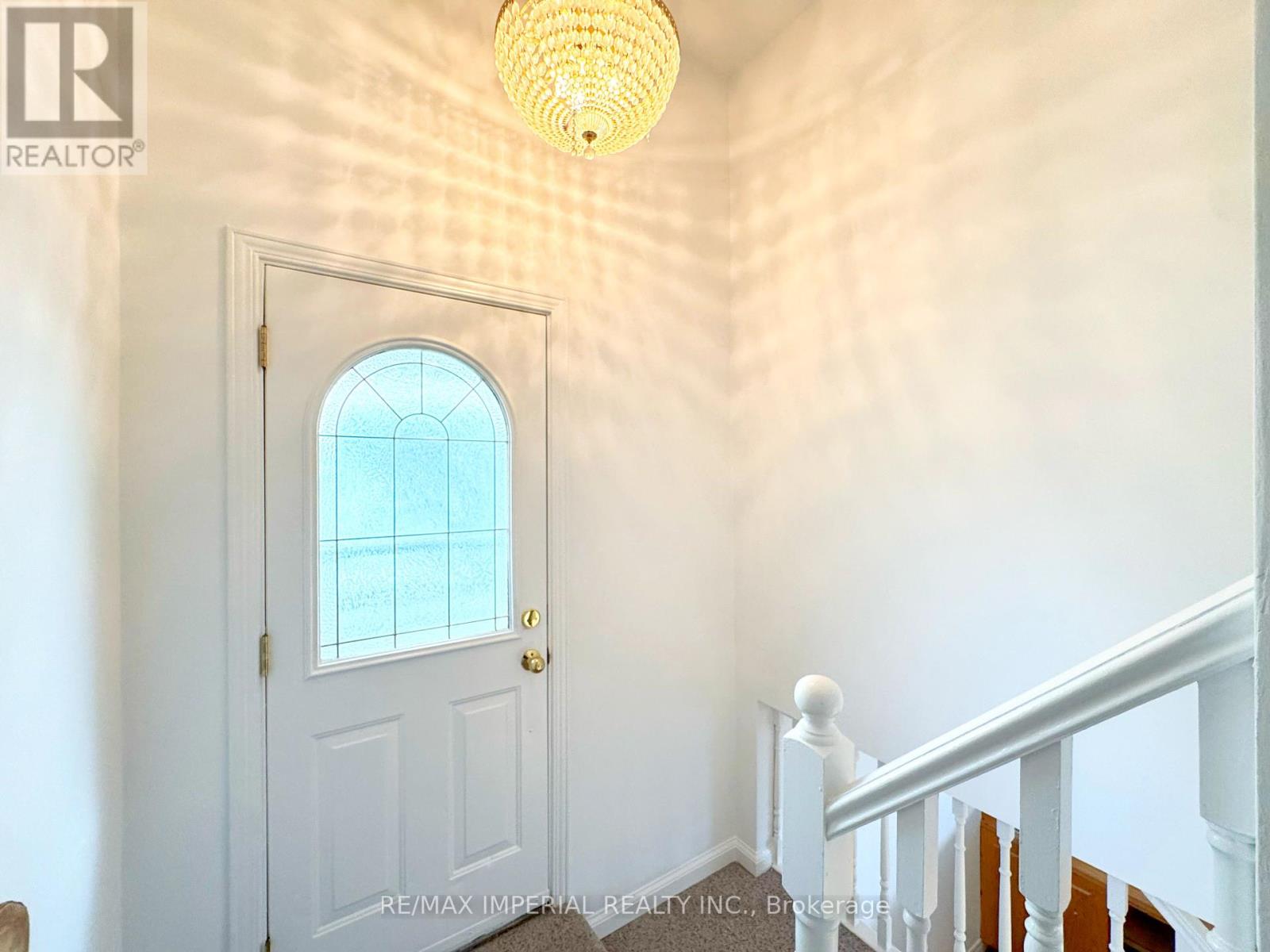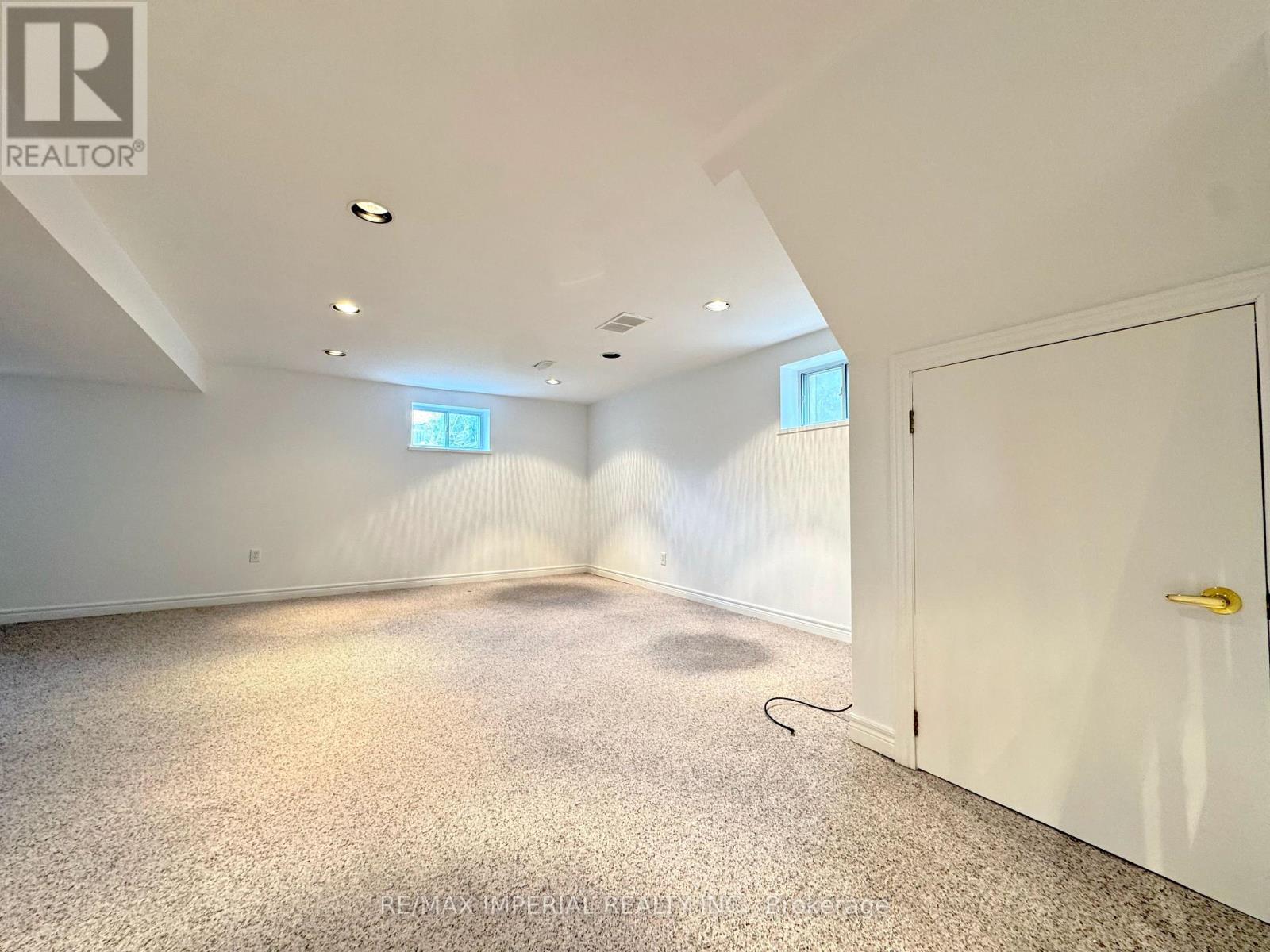3 Bedroom
2 Bathroom
Bungalow
Fireplace
Central Air Conditioning
Forced Air
$5,300 Monthly
Beautiful brick and stone bungalow located in the highly desirable South Sunnylea neighborhood! Bright and spacious with a charming bay window, a gourmet family kitchen with breakfast area, two full bathrooms, and gleaming hardwood floors throughout. The finished lower level features a separate entrance, large family and rec rooms, a custom wet bar, and a full 4-piece bath, perfect for additional living space or entertaining. Enjoy professionally landscaped gardens and your very own pro-style basketball court. Freshly painted and move-in ready, this home is ideally located just minutes to the TTC Subway, Lake Ontario, the QEW,Parks, and Shopping! (id:50787)
Property Details
|
MLS® Number
|
W12109997 |
|
Property Type
|
Single Family |
|
Community Name
|
Stonegate-Queensway |
|
Parking Space Total
|
4 |
Building
|
Bathroom Total
|
2 |
|
Bedrooms Above Ground
|
3 |
|
Bedrooms Total
|
3 |
|
Amenities
|
Fireplace(s) |
|
Appliances
|
Dishwasher, Dryer, Stove, Washer, Window Coverings, Refrigerator |
|
Architectural Style
|
Bungalow |
|
Basement Development
|
Finished |
|
Basement Type
|
N/a (finished) |
|
Construction Style Attachment
|
Detached |
|
Cooling Type
|
Central Air Conditioning |
|
Exterior Finish
|
Brick |
|
Fireplace Present
|
Yes |
|
Flooring Type
|
Hardwood, Carpeted, Ceramic |
|
Foundation Type
|
Unknown |
|
Heating Fuel
|
Natural Gas |
|
Heating Type
|
Forced Air |
|
Stories Total
|
1 |
|
Type
|
House |
|
Utility Water
|
Municipal Water |
Parking
Land
|
Acreage
|
No |
|
Sewer
|
Sanitary Sewer |
|
Size Depth
|
131 Ft ,9 In |
|
Size Frontage
|
50 Ft |
|
Size Irregular
|
50 X 131.777 Ft |
|
Size Total Text
|
50 X 131.777 Ft |
Rooms
| Level |
Type |
Length |
Width |
Dimensions |
|
Basement |
Recreational, Games Room |
7.53 m |
3.75 m |
7.53 m x 3.75 m |
|
Basement |
Family Room |
7.53 m |
3.26 m |
7.53 m x 3.26 m |
|
Basement |
Other |
3.86 m |
2.65 m |
3.86 m x 2.65 m |
|
Basement |
Laundry Room |
3.62 m |
2.87 m |
3.62 m x 2.87 m |
|
Main Level |
Living Room |
4.95 m |
3.56 m |
4.95 m x 3.56 m |
|
Main Level |
Dining Room |
3.35 m |
2.82 m |
3.35 m x 2.82 m |
|
Main Level |
Kitchen |
3.54 m |
2.44 m |
3.54 m x 2.44 m |
|
Main Level |
Eating Area |
2.48 m |
2.48 m |
2.48 m x 2.48 m |
|
Main Level |
Primary Bedroom |
3.67 m |
3.18 m |
3.67 m x 3.18 m |
|
Main Level |
Bedroom |
3.19 m |
2.63 m |
3.19 m x 2.63 m |
|
Main Level |
Bedroom |
3.46 m |
2.51 m |
3.46 m x 2.51 m |
https://www.realtor.ca/real-estate/28228789/34-doddington-drive-toronto-stonegate-queensway-stonegate-queensway










































