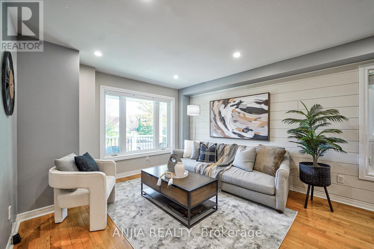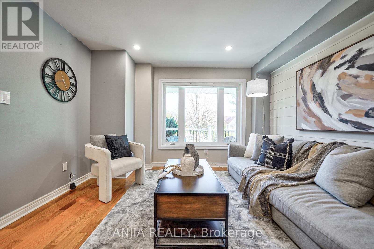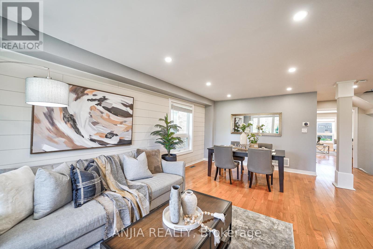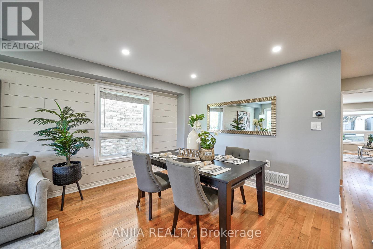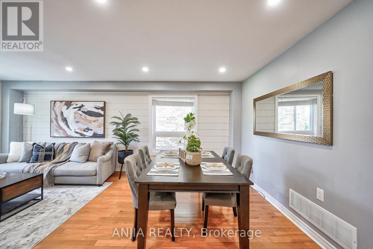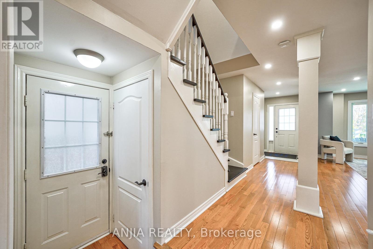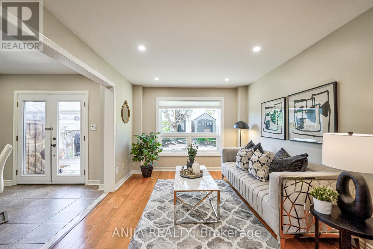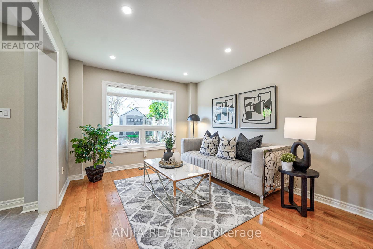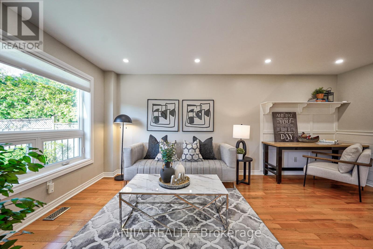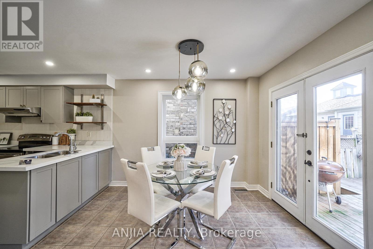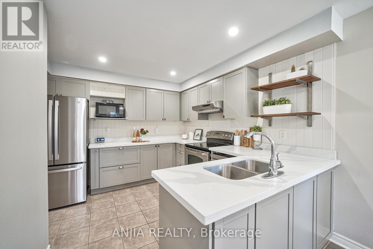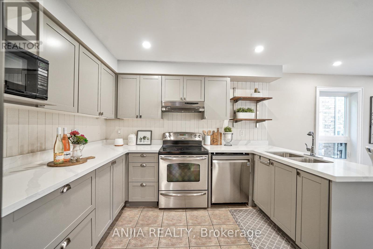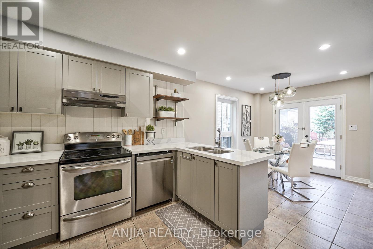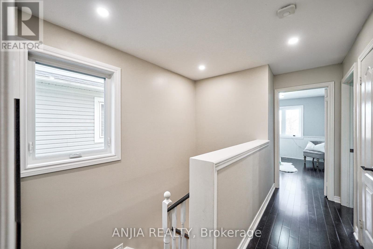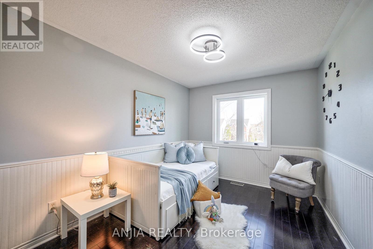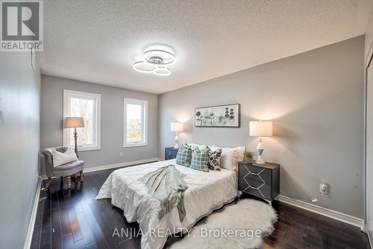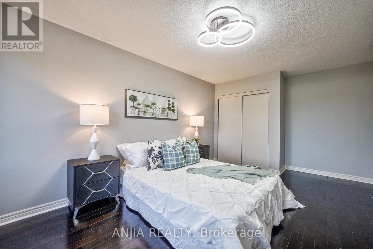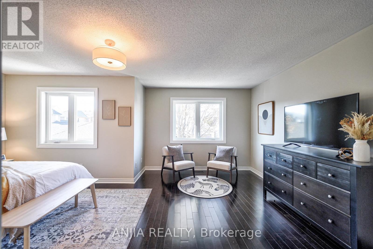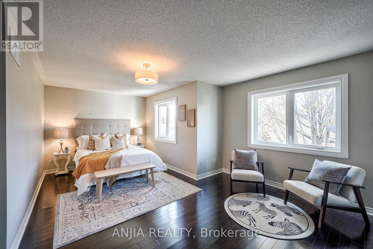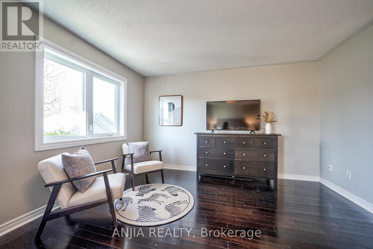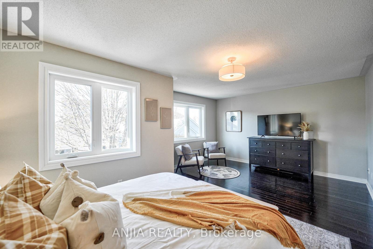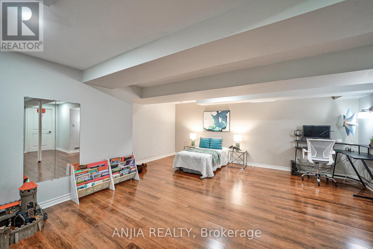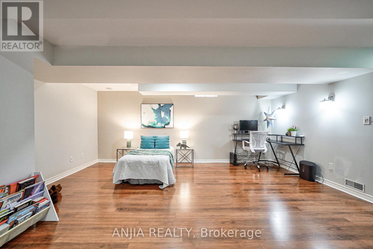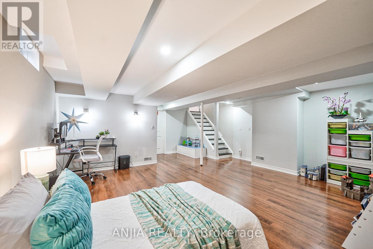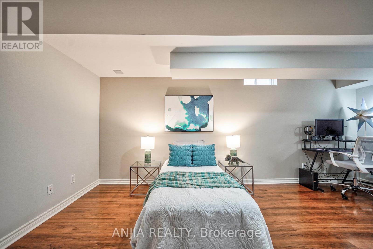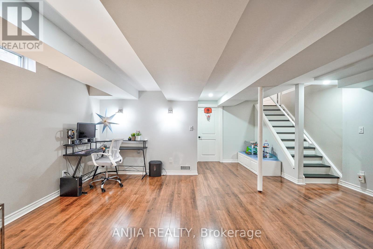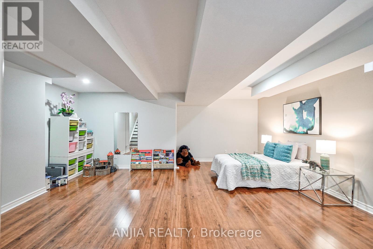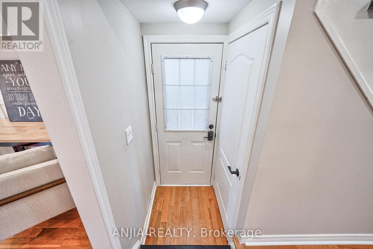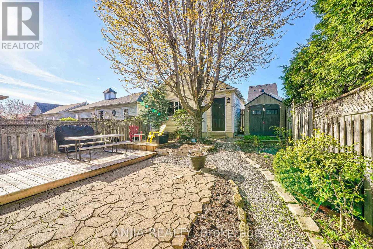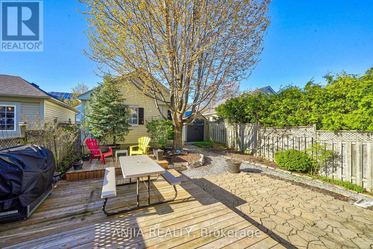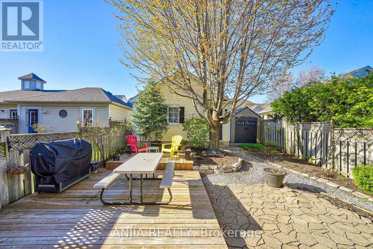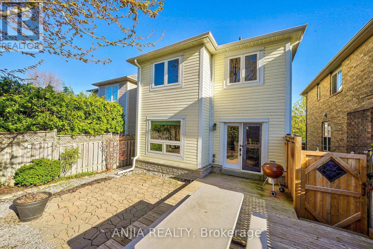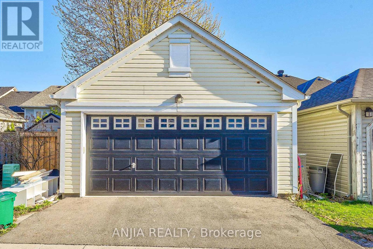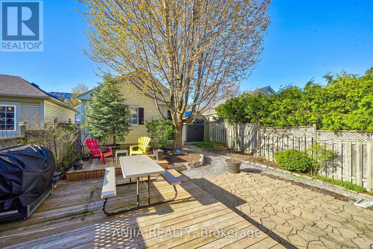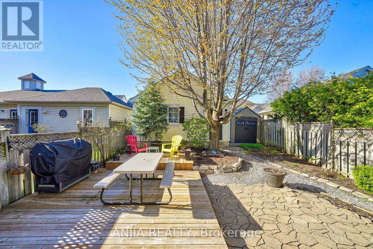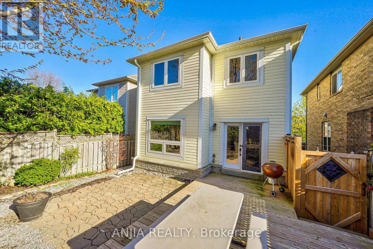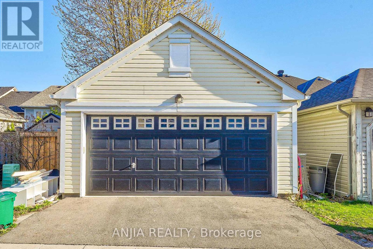4 Bedroom
3 Bathroom
Central Air Conditioning
Forced Air
$1,288,000
Immaculately well-maintained Detached Home, Facing the Park, with 3+1 Beds, 3 Baths, Double-Garage, in the serene Cornell Community. Freshly Painted, boasting Hardwood Floors Throughout Main and Second Fl, incl. Spacious Master Suite with Seating Area.Upgraded Bathrooms (2021), Upgraded Windows Throughout (2021), Renovated Open Concept Kitchen with new Countertops (2023), smooth Ceilings and upgraded Fixtures and Pot lights adding to the Home's allure.Plus a Finished Basement with Separate Entrance and an Open Concept Recreation Room. This Home Offers Both Space and Style! Enjoy Outdoor Living with a walk-out Patio Deck, a Landscaped Backyard and privacy Fence Upgraded in 2021. Driveway Upgraded (2021). Convenient and complete living facilities, facing Reesor Park on a one-way street, 2-min by foot to both Cornell Village PS and Bill Hogarth SS, 5 minutes to TD bank, Starbucks, Walmart and Longos, 8 minutes to Mount Joy GO station.Experience Suburban Bliss in this Meticulously Cared-For Property. Don't Miss Out On YourDreamHome! **** EXTRAS **** Window ( 2021), Garage Roof (2019) (id:50787)
Open House
This property has open houses!
Starts at:
2:00 pm
Ends at:
4:30 pm
Property Details
|
MLS® Number
|
N8296968 |
|
Property Type
|
Single Family |
|
Community Name
|
Cornell |
|
Amenities Near By
|
Hospital, Park, Public Transit, Schools |
|
Parking Space Total
|
3 |
Building
|
Bathroom Total
|
3 |
|
Bedrooms Above Ground
|
3 |
|
Bedrooms Below Ground
|
1 |
|
Bedrooms Total
|
4 |
|
Basement Development
|
Finished |
|
Basement Features
|
Separate Entrance |
|
Basement Type
|
N/a (finished) |
|
Construction Style Attachment
|
Detached |
|
Cooling Type
|
Central Air Conditioning |
|
Exterior Finish
|
Vinyl Siding |
|
Heating Fuel
|
Natural Gas |
|
Heating Type
|
Forced Air |
|
Stories Total
|
2 |
|
Type
|
House |
Parking
Land
|
Acreage
|
No |
|
Land Amenities
|
Hospital, Park, Public Transit, Schools |
|
Size Irregular
|
30.91 X 111.73 Ft |
|
Size Total Text
|
30.91 X 111.73 Ft |
Rooms
| Level |
Type |
Length |
Width |
Dimensions |
|
Second Level |
Primary Bedroom |
6.05 m |
3.99 m |
6.05 m x 3.99 m |
|
Second Level |
Bedroom 2 |
4.86 m |
3.12 m |
4.86 m x 3.12 m |
|
Second Level |
Bedroom 3 |
2.82 m |
3.64 m |
2.82 m x 3.64 m |
|
Basement |
Recreational, Games Room |
5.88 m |
6.17 m |
5.88 m x 6.17 m |
|
Main Level |
Living Room |
2.58 m |
3.75 m |
2.58 m x 3.75 m |
|
Main Level |
Dining Room |
2.87 m |
3.75 m |
2.87 m x 3.75 m |
|
Main Level |
Kitchen |
3.29 m |
3.34 m |
3.29 m x 3.34 m |
|
Main Level |
Eating Area |
3.32 m |
2.7 m |
3.32 m x 2.7 m |
|
Main Level |
Family Room |
5.56 m |
3.18 m |
5.56 m x 3.18 m |
https://www.realtor.ca/real-estate/26834873/34-christian-reesor-park-ave-markham-cornell


