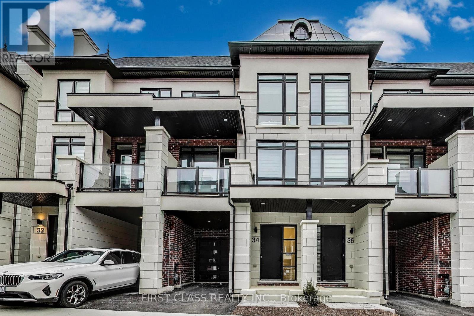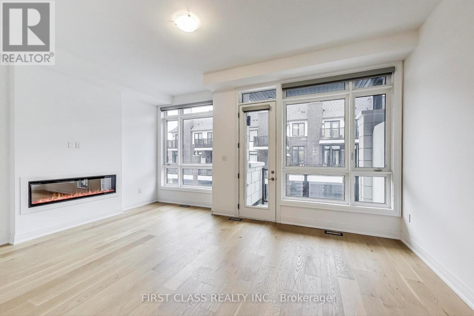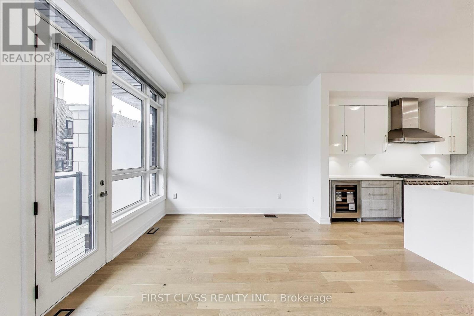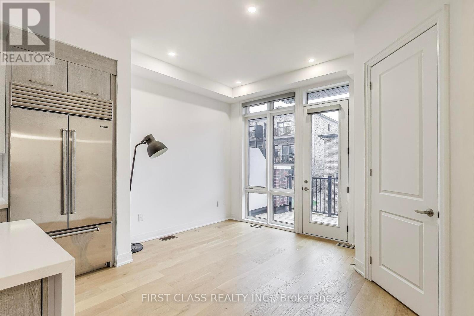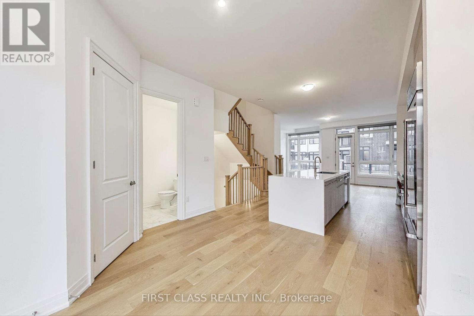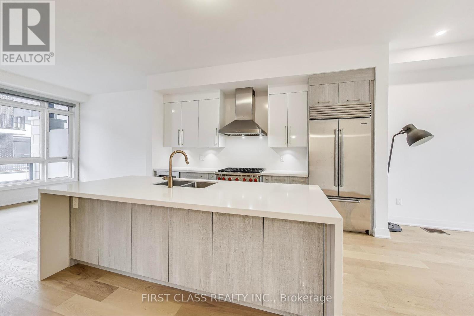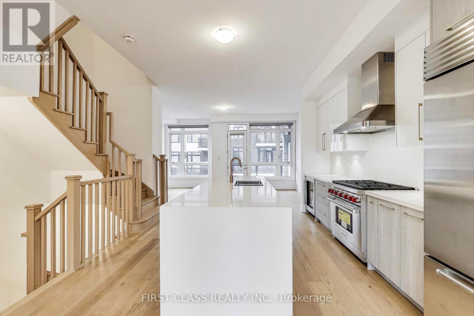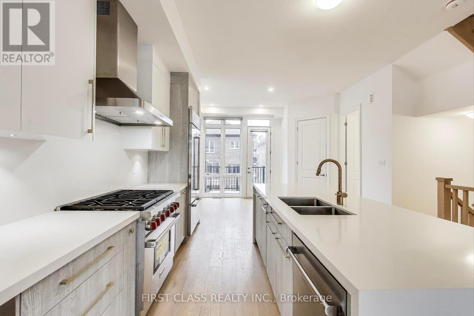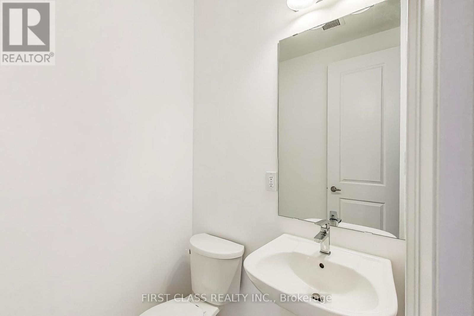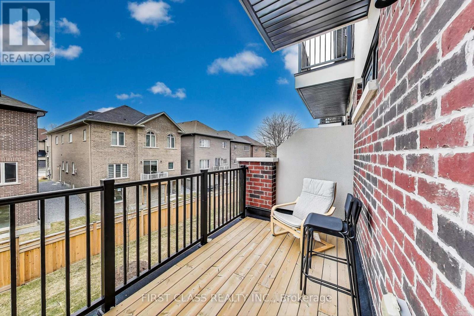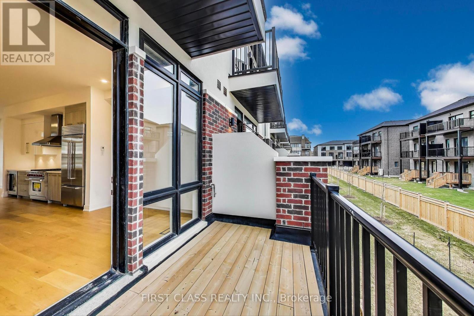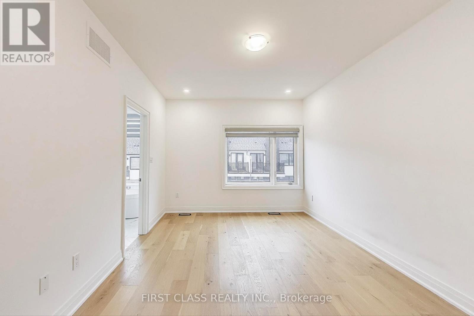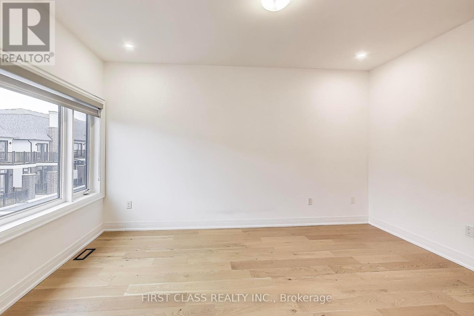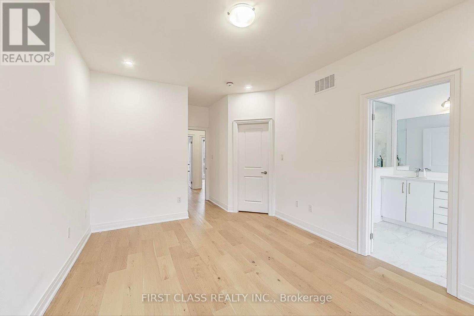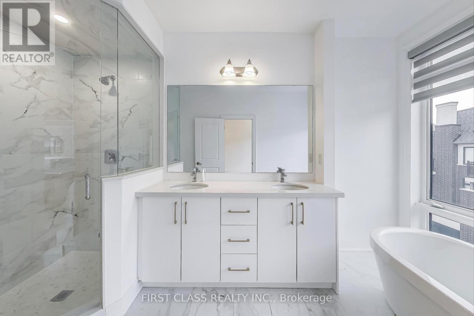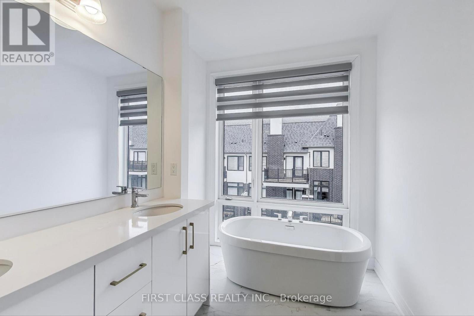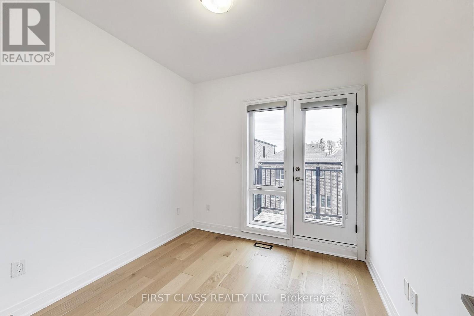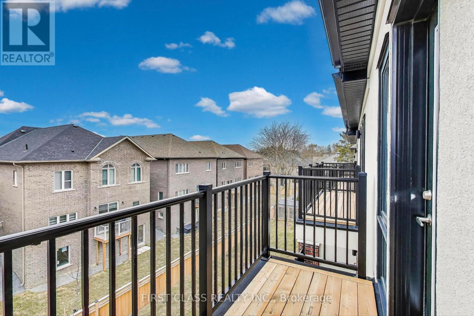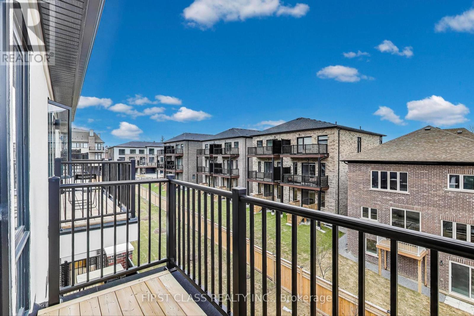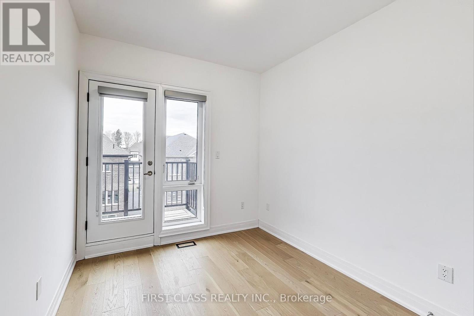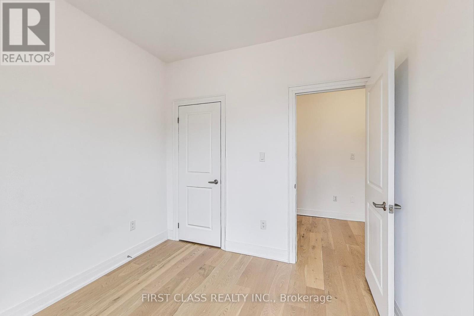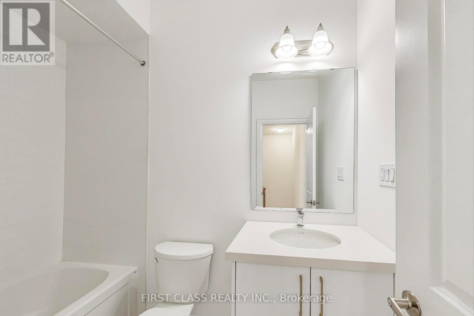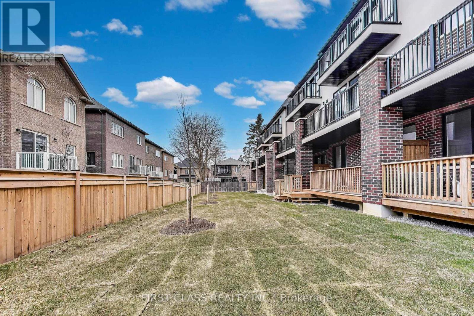3 Bedroom
4 Bathroom
2000 - 2500 sqft
Fireplace
Central Air Conditioning
Forced Air
$4,000 Monthly
Experience refined luxury in this brand new, upscale townhome located in the highly sought-after Yonge & King community in Richmond Hill. Nestled in a vibrant, family-friendly neighbourhood surrounded by top-rated schools, parks, golf courses, trails, and premium shopping, this home offers the perfect blend of prestige and convenience. Spanning over 2,000 sq ft of beautifully upgraded living space, this residence features 10 ceilings on the main level, 9 ceilings on the ground and upper floors, and premium hardwood flooring throughout. The show-stopping chefs kitchen is equipped with a high-end appliance package, quartz countertops with a waterfall island, and a matching backsplash, delivering both elegance and performance. The luxurious primary suite offers a spa-inspired 5-piece ensuite, while the additional bedrooms feature private balcony walkouts. Located just minutes from Highway 404, the GO Station, and York Region Transit, this is executive living in one of Richmond Hills most prestigious communities. (id:50787)
Property Details
|
MLS® Number
|
N12073539 |
|
Property Type
|
Single Family |
|
Community Name
|
Oak Ridges |
|
Features
|
Carpet Free |
|
Parking Space Total
|
2 |
Building
|
Bathroom Total
|
4 |
|
Bedrooms Above Ground
|
3 |
|
Bedrooms Total
|
3 |
|
Age
|
0 To 5 Years |
|
Amenities
|
Fireplace(s) |
|
Appliances
|
Window Coverings |
|
Basement Development
|
Unfinished |
|
Basement Type
|
N/a (unfinished) |
|
Construction Style Attachment
|
Attached |
|
Cooling Type
|
Central Air Conditioning |
|
Exterior Finish
|
Brick, Stucco |
|
Fireplace Present
|
Yes |
|
Foundation Type
|
Concrete |
|
Half Bath Total
|
2 |
|
Heating Fuel
|
Natural Gas |
|
Heating Type
|
Forced Air |
|
Stories Total
|
3 |
|
Size Interior
|
2000 - 2500 Sqft |
|
Type
|
Row / Townhouse |
|
Utility Water
|
Municipal Water |
Parking
Land
|
Acreage
|
No |
|
Sewer
|
Sanitary Sewer |
|
Size Depth
|
86 Ft ,4 In |
|
Size Frontage
|
19 Ft ,4 In |
|
Size Irregular
|
19.4 X 86.4 Ft |
|
Size Total Text
|
19.4 X 86.4 Ft |
Rooms
| Level |
Type |
Length |
Width |
Dimensions |
|
Other |
Bedroom |
|
|
Measurements not available |
|
Other |
Bedroom 2 |
|
|
Measurements not available |
|
Other |
Bedroom 3 |
|
|
Measurements not available |
|
Other |
Dining Room |
|
|
Measurements not available |
|
Other |
Kitchen |
|
|
Measurements not available |
|
Other |
Living Room |
|
|
Measurements not available |
|
Other |
Office |
|
|
Measurements not available |
|
Other |
Media |
|
|
Measurements not available |
https://www.realtor.ca/real-estate/28146967/34-chiara-rose-lane-richmond-hill-oak-ridges-oak-ridges

