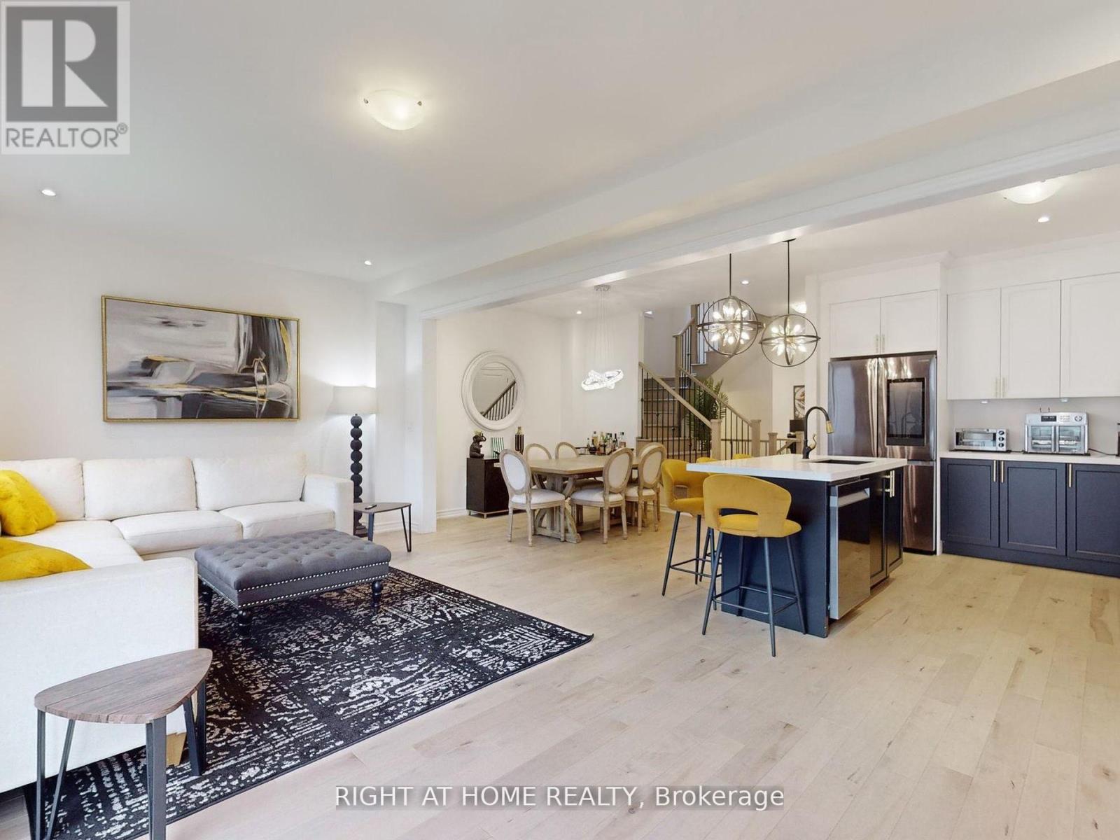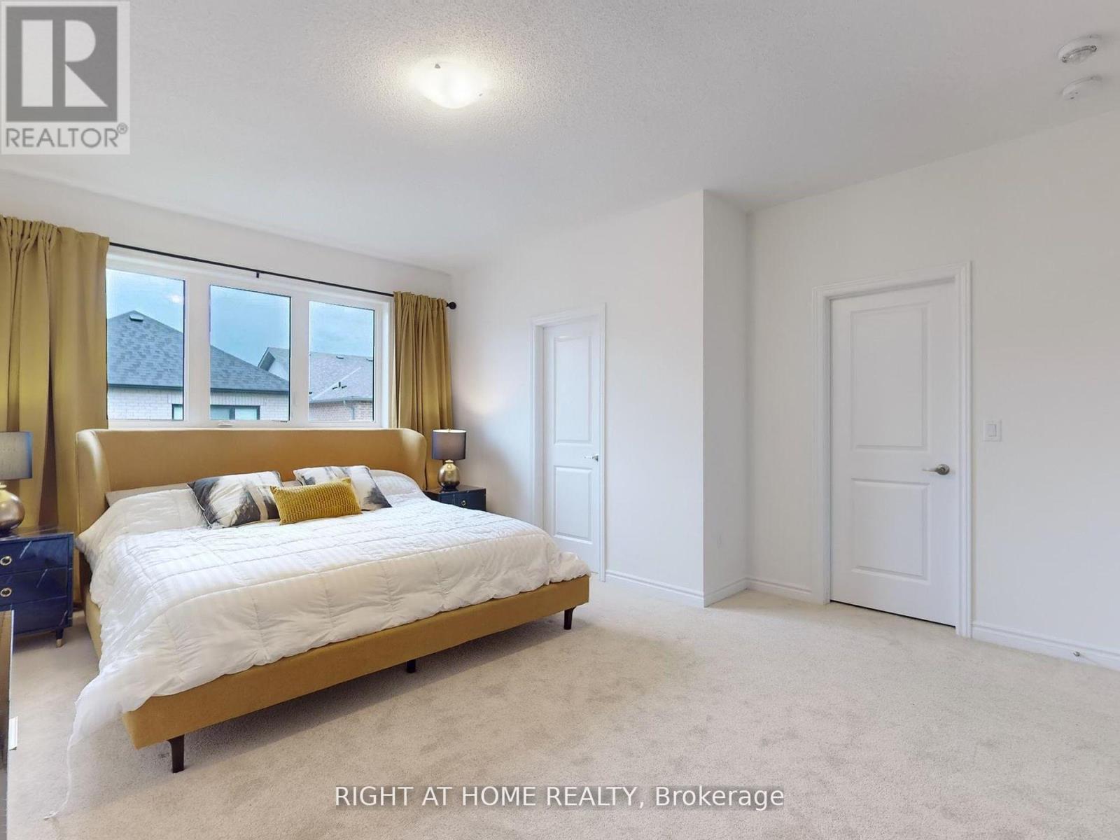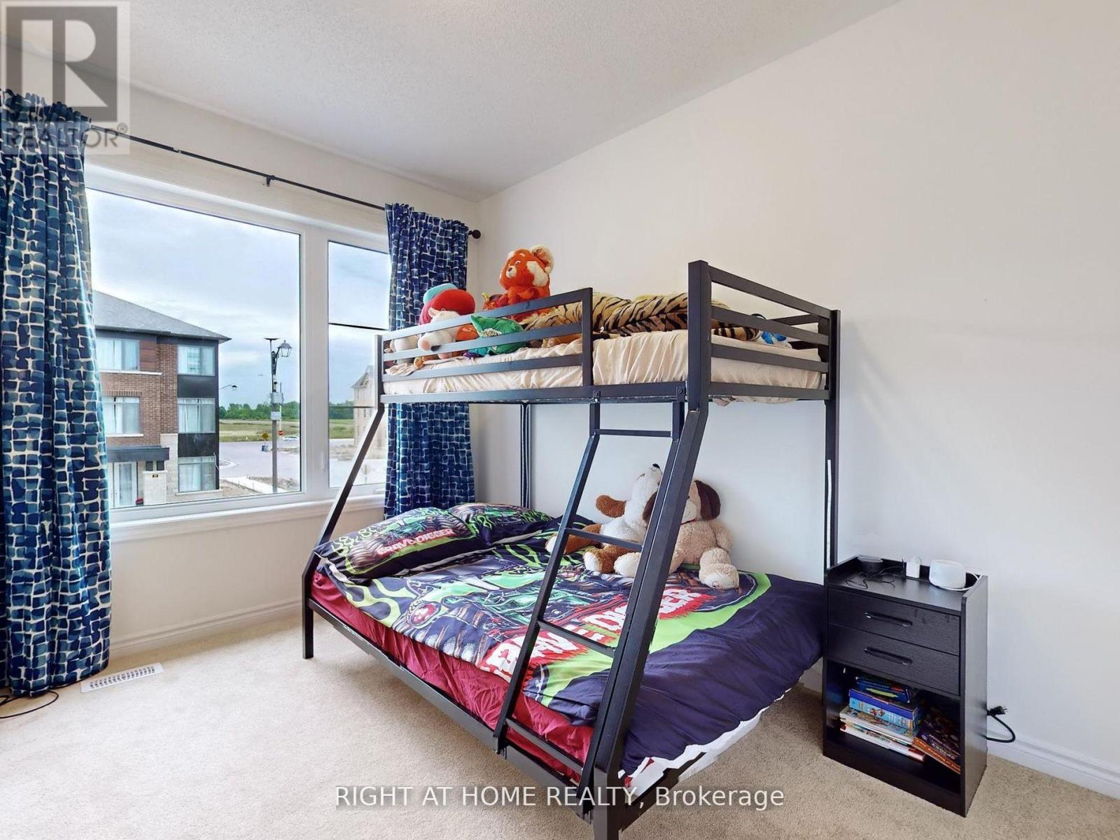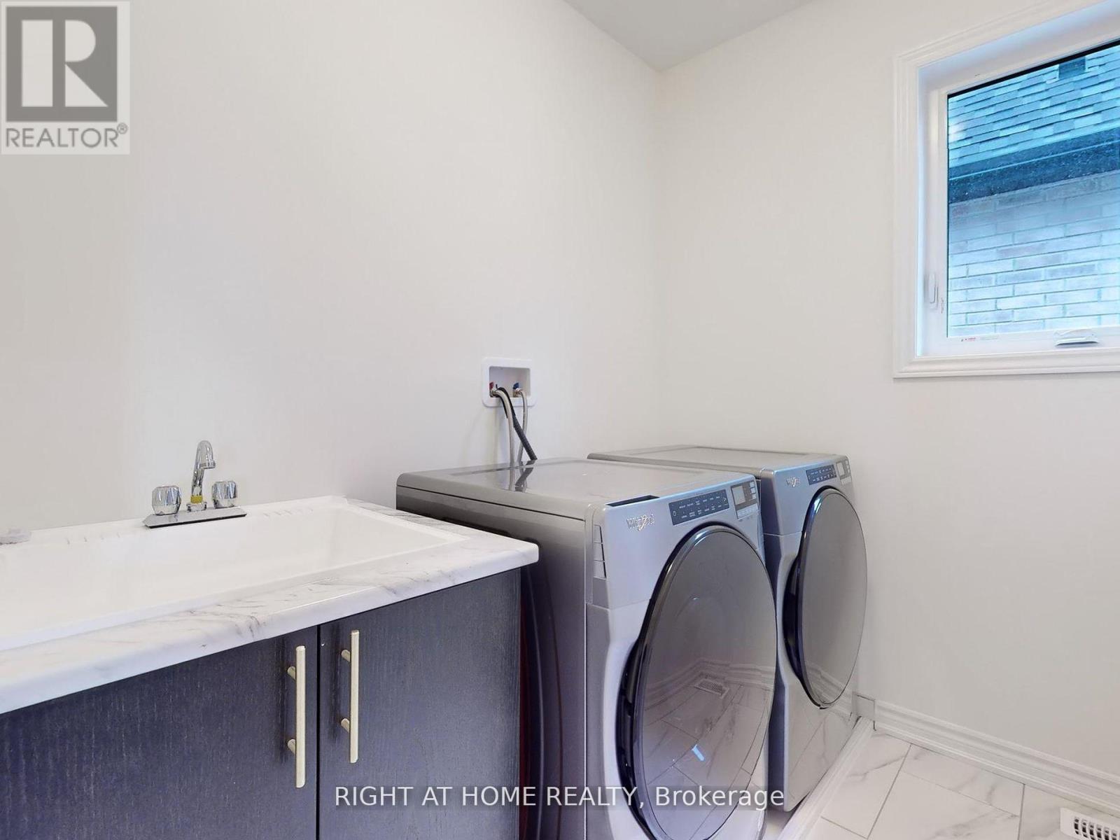4 Bedroom
5 Bathroom
Fireplace
Central Air Conditioning
Forced Air
$1,299,000
Welcome to Caledon Club and This Brand New 2,167 Sq. Ft. Fernbrook Home with Fantastic, Practical Floor Plan, Exquisite Finishes & Modern Exterior Design. With over $73K in Builder's Upgrades, This Truly Unique Home Features Builder Finished Basement with Recreational Room, Bedroom and 4-pc Ensuite, 9 Foot Ceilings on Both Floors, Pot Lights, Hardwood Floors, Large Windows, Modern Kitchen w/Stainless Steel Appliances, Quartz Countertop and Centre Island w/Breakfast Bar. !!! All Bedrooms with Ensuite Bathrooms !!! Spacious Family Room w/Electric Fireplace. Second Floor Laundry for Your Convenience. Oak Staircase with Iron Pickets. Primary Bedroom w/His & Hers Walk-In Closets and 5-Piece Ensuite Including a Freestanding Soaker Tub. Grand Double-Door Entry. Home is Located Within Newly Developed Family-Friendly Neighborhood Close To Major Roads, Plazas, Schools and All Amenities. **** EXTRAS **** Stainless Steel Kitchen Appliances; Fridge, Stove, Dishwasher. Washer & Dryer, A/C, Built-In Electric Fireplace, Window Coverings (id:50787)
Property Details
|
MLS® Number
|
W9030120 |
|
Property Type
|
Single Family |
|
Community Name
|
Rural Caledon |
|
Amenities Near By
|
Public Transit |
|
Parking Space Total
|
2 |
Building
|
Bathroom Total
|
5 |
|
Bedrooms Above Ground
|
3 |
|
Bedrooms Below Ground
|
1 |
|
Bedrooms Total
|
4 |
|
Amenities
|
Fireplace(s) |
|
Appliances
|
Garage Door Opener Remote(s), Water Heater |
|
Basement Development
|
Finished |
|
Basement Type
|
N/a (finished) |
|
Construction Style Attachment
|
Detached |
|
Cooling Type
|
Central Air Conditioning |
|
Exterior Finish
|
Brick, Stone |
|
Fireplace Present
|
Yes |
|
Fireplace Total
|
1 |
|
Flooring Type
|
Hardwood, Carpeted |
|
Foundation Type
|
Unknown |
|
Half Bath Total
|
1 |
|
Heating Fuel
|
Natural Gas |
|
Heating Type
|
Forced Air |
|
Stories Total
|
2 |
|
Type
|
House |
|
Utility Water
|
Municipal Water |
Parking
Land
|
Acreage
|
No |
|
Land Amenities
|
Public Transit |
|
Sewer
|
Sanitary Sewer |
|
Size Depth
|
92 Ft |
|
Size Frontage
|
30 Ft ,2 In |
|
Size Irregular
|
30.23 X 92 Ft |
|
Size Total Text
|
30.23 X 92 Ft |
Rooms
| Level |
Type |
Length |
Width |
Dimensions |
|
Second Level |
Primary Bedroom |
4.27 m |
5.5 m |
4.27 m x 5.5 m |
|
Second Level |
Bedroom 2 |
3.38 m |
3.54 m |
3.38 m x 3.54 m |
|
Second Level |
Bedroom 3 |
3.1 m |
4.1 m |
3.1 m x 4.1 m |
|
Basement |
Bedroom 4 |
3.1 m |
4.1 m |
3.1 m x 4.1 m |
|
Basement |
Recreational, Games Room |
6.41 m |
4.91 m |
6.41 m x 4.91 m |
|
Main Level |
Family Room |
6.76 m |
3.66 m |
6.76 m x 3.66 m |
|
Main Level |
Eating Area |
3.71 m |
2.92 m |
3.71 m x 2.92 m |
|
Main Level |
Kitchen |
3.048 m |
3.35 m |
3.048 m x 3.35 m |
|
Main Level |
Dining Room |
3.38 m |
3.11 m |
3.38 m x 3.11 m |
Utilities
|
Cable
|
Available |
|
Sewer
|
Installed |
https://www.realtor.ca/real-estate/27149364/34-camino-real-drive-caledon-rural-caledon









































