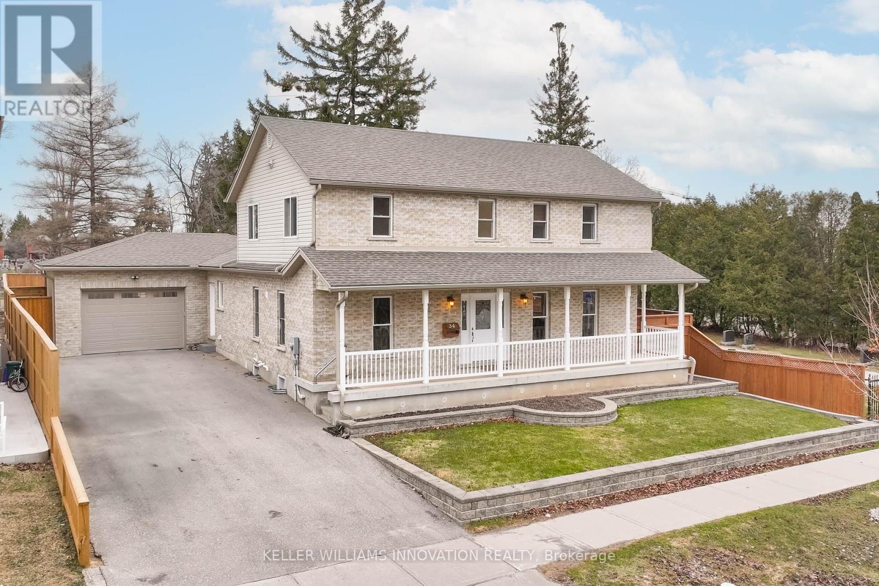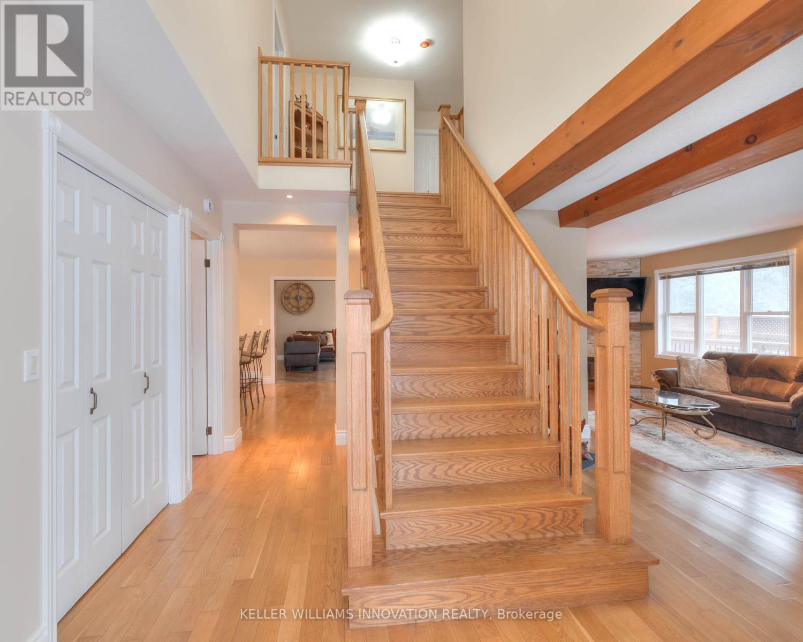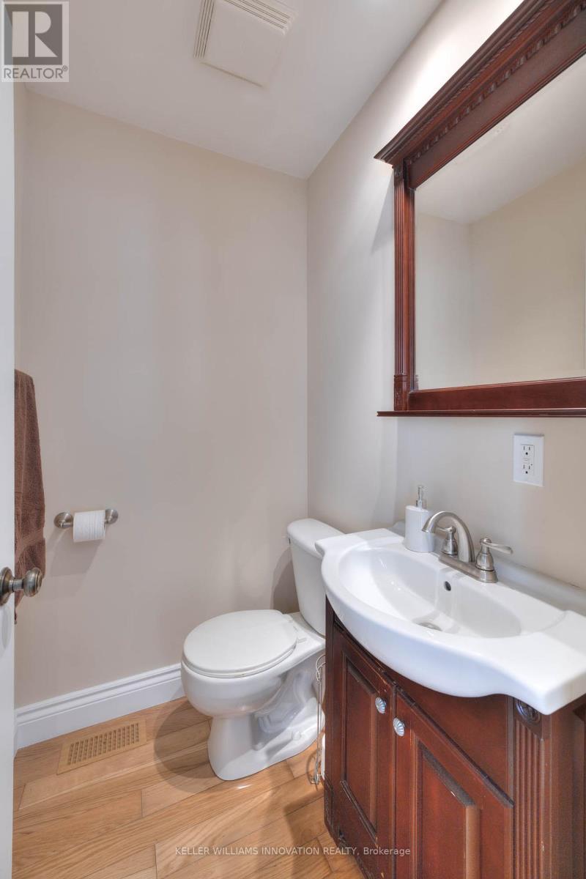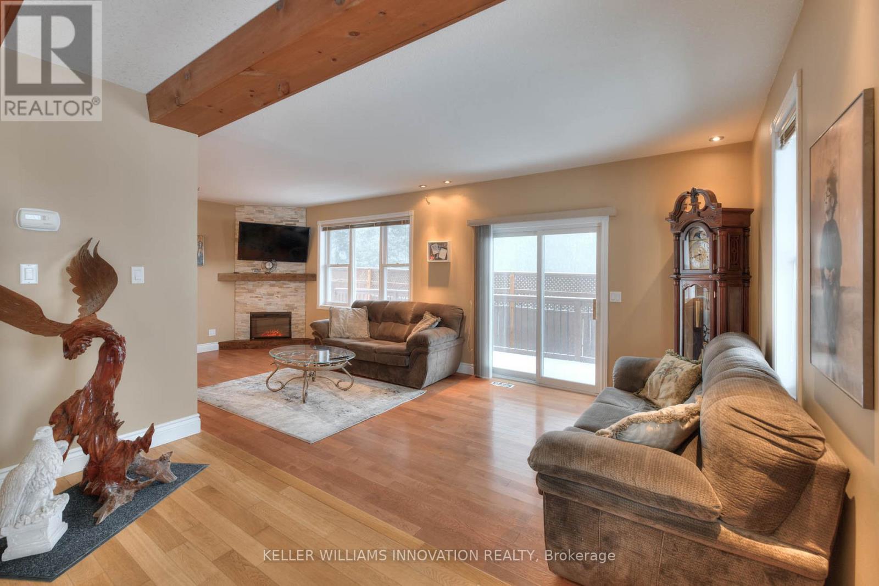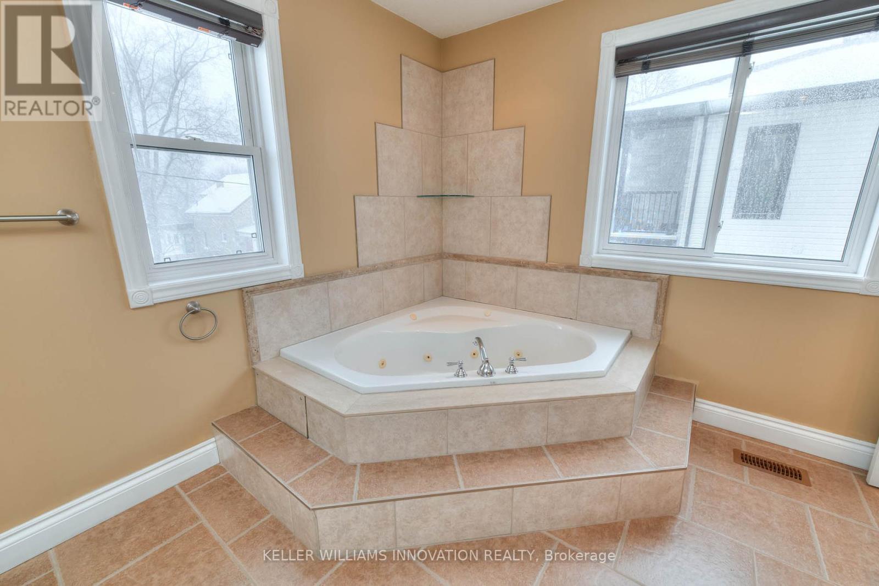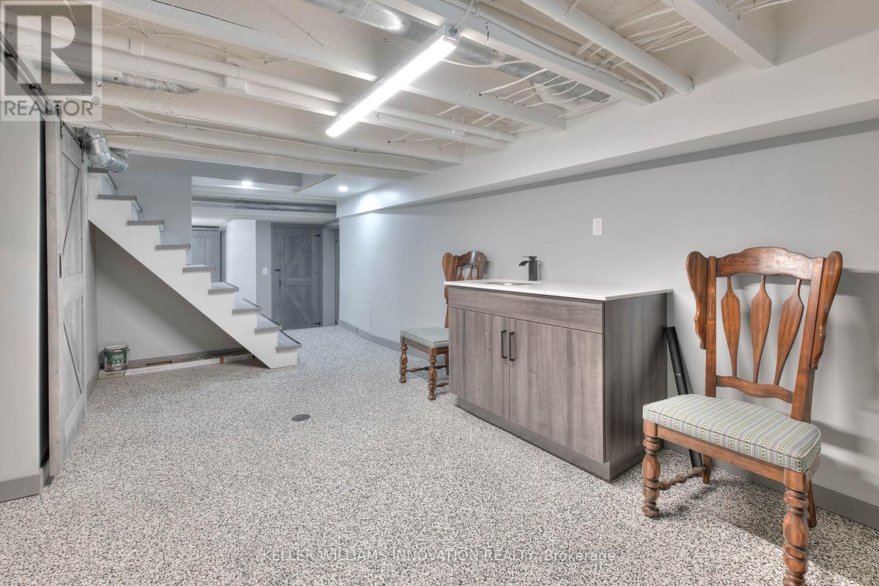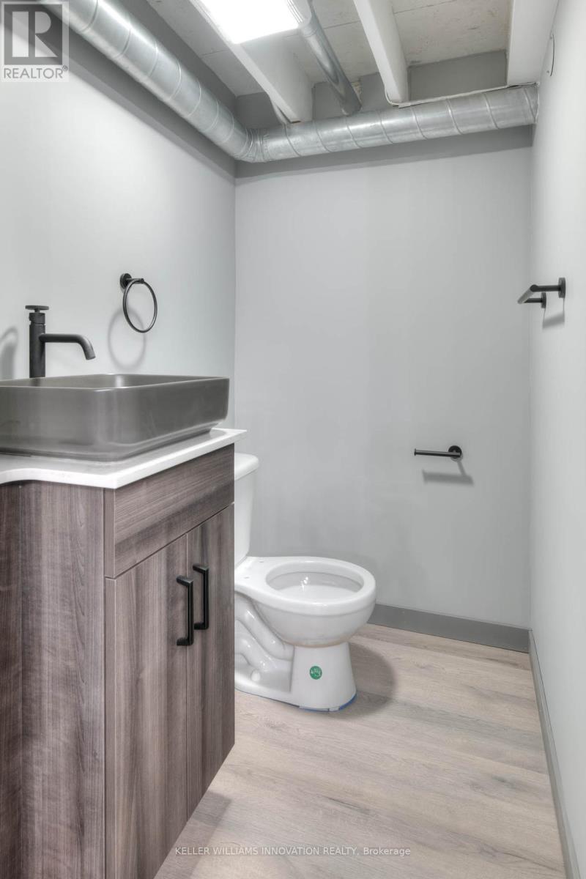4 Bedroom
4 Bathroom
2000 - 2500 sqft
Fireplace
Central Air Conditioning
Forced Air
$1,200,000
Welcome to your dream home, nestled in the heart of Kitcheners dynamic tech hub! Just moments from Uptown Waterloo, youll be steps away from a wide array of amenities, including trendy restaurants, Waterloo Park, the Rec Center, and shoppingall within walking distance. This spacious home with just under 3000 sq ft offers 4 bedrooms, 4 bathrooms and is situated on a quiet dead-end street, just minutes from Grand River Hospital, popular local spots, and the LRT. Inside, enjoy a beautifully renovated kitchen (2025), a luxurious primary suite with a spa-like ensuite featuring a jacuzzi and stand-up shower, and a fully updated basement (2025) complete with an additional bathroom. The heated, oversized garage accommodates up to 3 vehicles, with an additional 6 parking spots in the driveway! Finally, the private backyard with a large deck offers an ideal space for entertaining. Experience modern living in an unbeatable location! (id:50787)
Property Details
|
MLS® Number
|
X12066987 |
|
Property Type
|
Single Family |
|
Amenities Near By
|
Hospital, Public Transit, Schools |
|
Community Features
|
Community Centre, School Bus |
|
Features
|
Cul-de-sac |
|
Parking Space Total
|
9 |
|
Structure
|
Porch, Shed |
Building
|
Bathroom Total
|
4 |
|
Bedrooms Above Ground
|
4 |
|
Bedrooms Total
|
4 |
|
Age
|
100+ Years |
|
Amenities
|
Fireplace(s) |
|
Basement Development
|
Partially Finished |
|
Basement Type
|
N/a (partially Finished) |
|
Construction Style Attachment
|
Detached |
|
Cooling Type
|
Central Air Conditioning |
|
Exterior Finish
|
Brick |
|
Fireplace Present
|
Yes |
|
Fireplace Total
|
2 |
|
Foundation Type
|
Poured Concrete |
|
Half Bath Total
|
2 |
|
Heating Fuel
|
Natural Gas |
|
Heating Type
|
Forced Air |
|
Stories Total
|
2 |
|
Size Interior
|
2000 - 2500 Sqft |
|
Type
|
House |
|
Utility Water
|
Municipal Water |
Parking
Land
|
Acreage
|
No |
|
Fence Type
|
Fully Fenced |
|
Land Amenities
|
Hospital, Public Transit, Schools |
|
Sewer
|
Sanitary Sewer |
|
Size Depth
|
132 Ft |
|
Size Frontage
|
66 Ft |
|
Size Irregular
|
66 X 132 Ft |
|
Size Total Text
|
66 X 132 Ft |
|
Zoning Description
|
R2b |
Rooms
| Level |
Type |
Length |
Width |
Dimensions |
|
Second Level |
Bedroom 3 |
3.73 m |
2.87 m |
3.73 m x 2.87 m |
|
Second Level |
Primary Bedroom |
4.14 m |
3.94 m |
4.14 m x 3.94 m |
|
Second Level |
Bathroom |
|
|
Measurements not available |
|
Second Level |
Bathroom |
|
|
Measurements not available |
|
Second Level |
Bedroom 2 |
3.73 m |
3.78 m |
3.73 m x 3.78 m |
|
Basement |
Bathroom |
|
|
Measurements not available |
|
Basement |
Pantry |
4.72 m |
1.37 m |
4.72 m x 1.37 m |
|
Basement |
Recreational, Games Room |
3.89 m |
7.39 m |
3.89 m x 7.39 m |
|
Basement |
Other |
6.63 m |
3.1 m |
6.63 m x 3.1 m |
|
Basement |
Utility Room |
5.82 m |
3.84 m |
5.82 m x 3.84 m |
|
Main Level |
Bathroom |
|
|
Measurements not available |
|
Main Level |
Bedroom |
3.71 m |
3.58 m |
3.71 m x 3.58 m |
|
Main Level |
Dining Room |
4.17 m |
3.56 m |
4.17 m x 3.56 m |
|
Main Level |
Kitchen |
3.45 m |
3.58 m |
3.45 m x 3.58 m |
|
Main Level |
Laundry Room |
2.11 m |
4.24 m |
2.11 m x 4.24 m |
|
Main Level |
Living Room |
5.56 m |
4.14 m |
5.56 m x 4.14 m |
|
Main Level |
Family Room |
3.23 m |
7.49 m |
3.23 m x 7.49 m |
https://www.realtor.ca/real-estate/28131887/34-braun-street-kitchener

