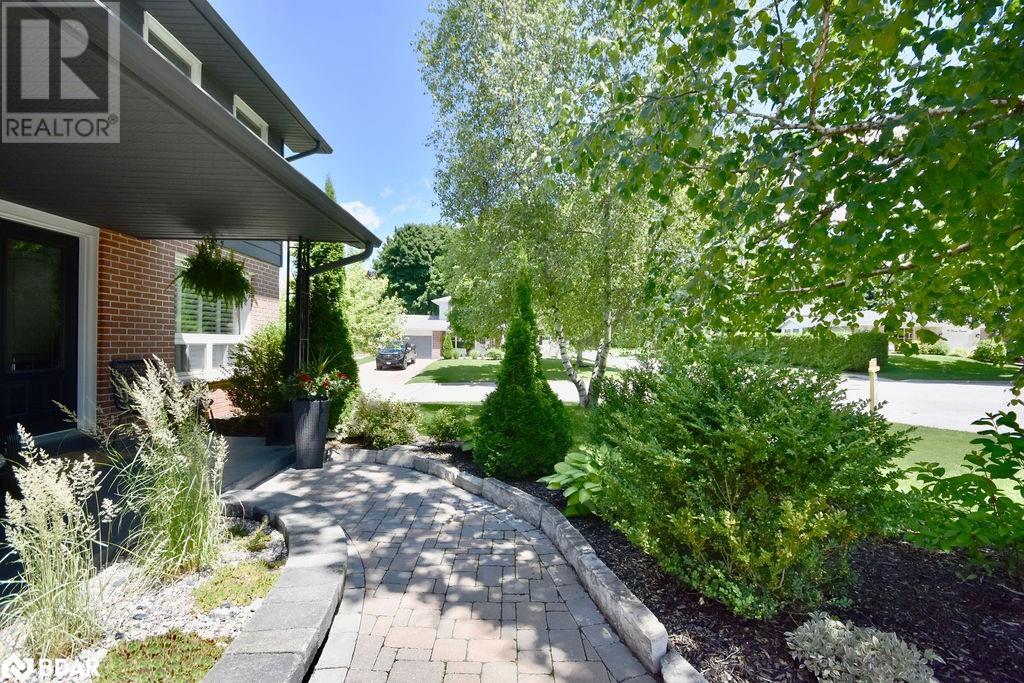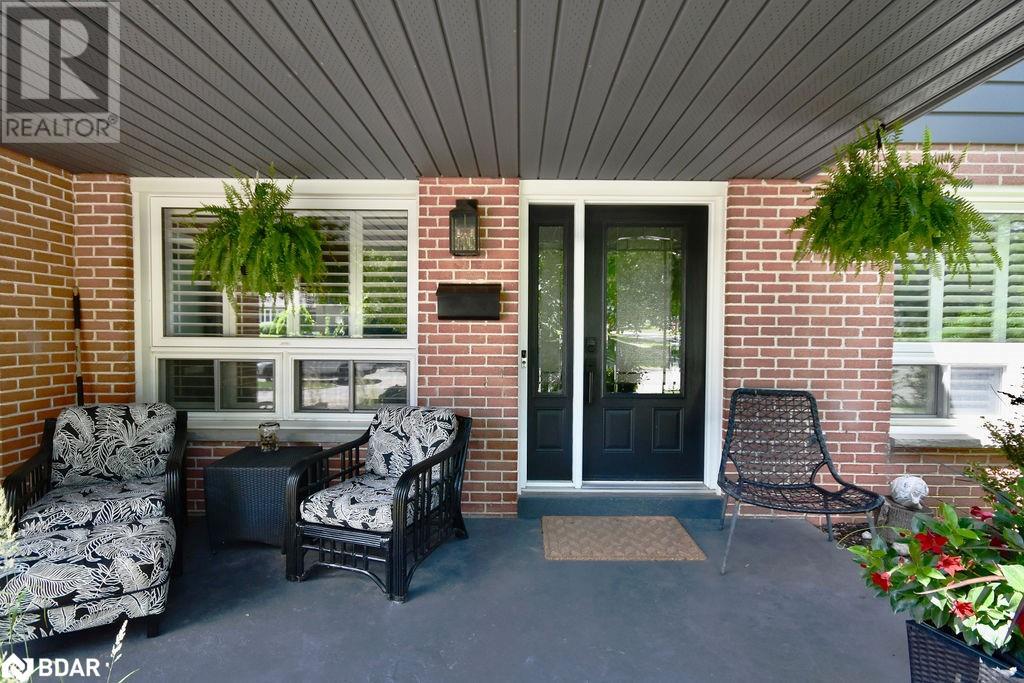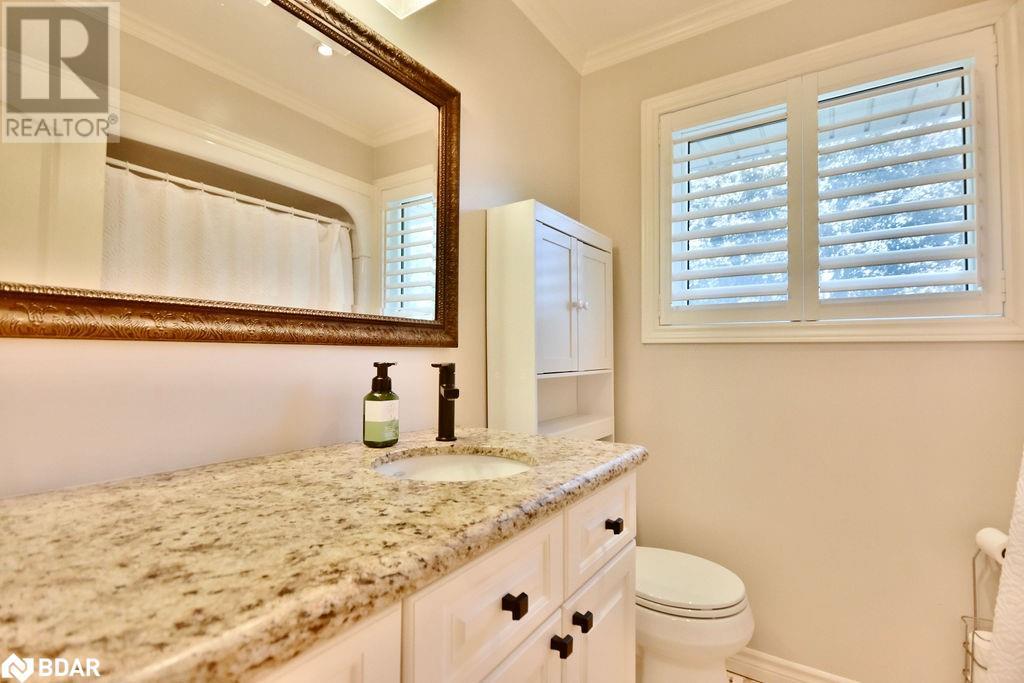4 Bedroom
3 Bathroom
1978 sqft
2 Level
Central Air Conditioning
Forced Air
$899,000
Welcome to this inviting 4-bedroom, 3-bathroom home located in a highly desirable East End neighborhood. Recently upgraded, the property features a renovated kitchen with 2023 Frigidaire Professional appliances and a gas range, beautiful hickory hardwood floors on the main and upper levels, and a newly finished basement. The widened driveway accommodates up to 3 cars, plus a single car garage with ample storage. The fully fenced yard provides privacy for your backyard oasis, with gas hook-up for your BBQ, and an inviting sitting area and hot tub. The front porch is inviting with the landscaped gardens surrounding it. Book your showing today! (id:50787)
Property Details
|
MLS® Number
|
40613036 |
|
Property Type
|
Single Family |
|
Amenities Near By
|
Beach, Hospital, Park, Playground, Public Transit, Schools, Shopping |
|
Community Features
|
Community Centre |
|
Equipment Type
|
Water Heater |
|
Features
|
Sump Pump |
|
Parking Space Total
|
4 |
|
Rental Equipment Type
|
Water Heater |
Building
|
Bathroom Total
|
3 |
|
Bedrooms Above Ground
|
4 |
|
Bedrooms Total
|
4 |
|
Appliances
|
Dishwasher, Dryer, Refrigerator, Stove, Water Softener, Washer, Garage Door Opener, Hot Tub |
|
Architectural Style
|
2 Level |
|
Basement Development
|
Finished |
|
Basement Type
|
Full (finished) |
|
Constructed Date
|
1969 |
|
Construction Style Attachment
|
Detached |
|
Cooling Type
|
Central Air Conditioning |
|
Exterior Finish
|
Aluminum Siding, Brick, Other |
|
Foundation Type
|
Block |
|
Half Bath Total
|
1 |
|
Heating Fuel
|
Natural Gas |
|
Heating Type
|
Forced Air |
|
Stories Total
|
2 |
|
Size Interior
|
1978 Sqft |
|
Type
|
House |
|
Utility Water
|
Municipal Water |
Parking
Land
|
Access Type
|
Highway Access |
|
Acreage
|
No |
|
Fence Type
|
Fence |
|
Land Amenities
|
Beach, Hospital, Park, Playground, Public Transit, Schools, Shopping |
|
Sewer
|
Municipal Sewage System |
|
Size Depth
|
110 Ft |
|
Size Frontage
|
60 Ft |
|
Size Total Text
|
Under 1/2 Acre |
|
Zoning Description
|
Res |
Rooms
| Level |
Type |
Length |
Width |
Dimensions |
|
Second Level |
Bedroom |
|
|
11'6'' x 12'11'' |
|
Second Level |
Bedroom |
|
|
8'6'' x 11'0'' |
|
Second Level |
4pc Bathroom |
|
|
7'5'' x 6'6'' |
|
Second Level |
Primary Bedroom |
|
|
12'10'' x 12'11'' |
|
Second Level |
Bedroom |
|
|
9'2'' x 11'0'' |
|
Basement |
3pc Bathroom |
|
|
6'3'' x 13'6'' |
|
Basement |
Recreation Room |
|
|
13'4'' x 21'9'' |
|
Basement |
Gym |
|
|
12'10'' x 16'2'' |
|
Main Level |
Living Room |
|
|
11'7'' x 24'3'' |
|
Main Level |
2pc Bathroom |
|
|
3'2'' x 5'8'' |
|
Main Level |
Dining Room |
|
|
9'4'' x 11'2'' |
|
Main Level |
Kitchen |
|
|
9'3'' x 13'1'' |
Utilities
|
Cable
|
Available |
|
Natural Gas
|
Available |
https://www.realtor.ca/real-estate/27102541/34-belcourt-avenue-barrie
















































