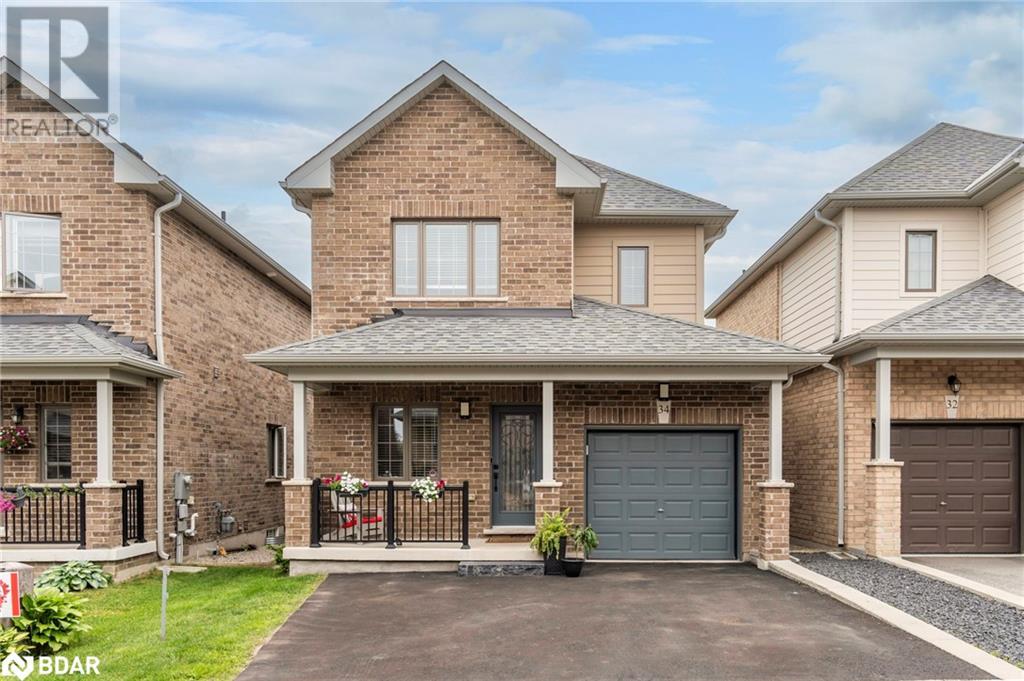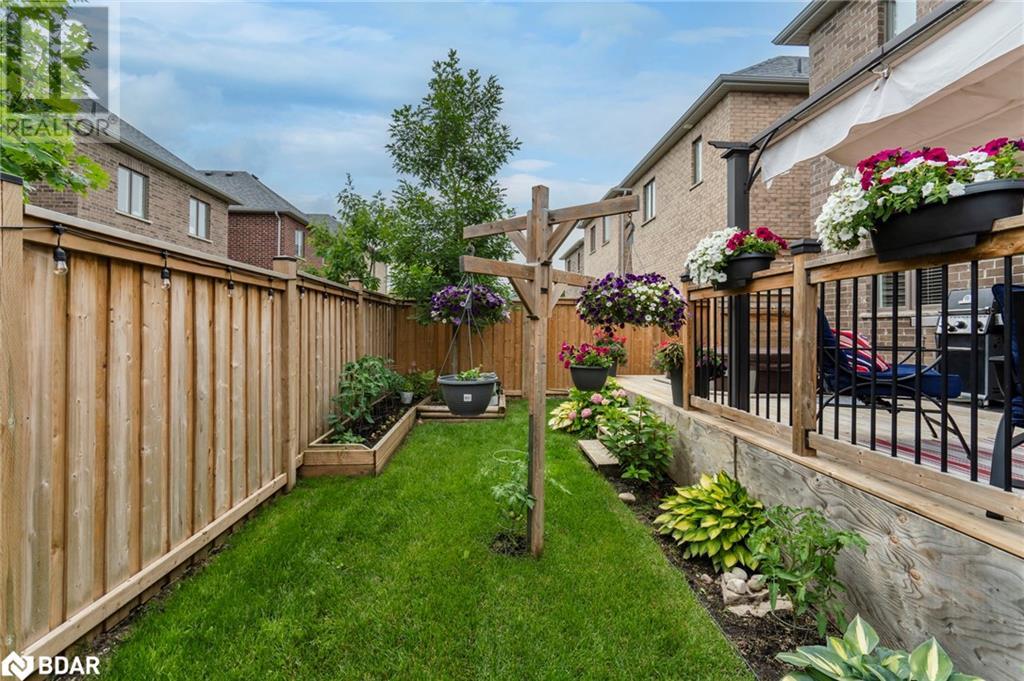3 Bedroom
3 Bathroom
1525 sqft
2 Level
Central Air Conditioning
Forced Air
$749,900
Welcome to this impressive all-brick, 2-story detached home, perfectly situated in the desirable Innis-Shore community of South Barrie. Built just 6 years ago, this beautifully updated and meticulously maintained residence offers approximately 1,500 sq ft of bright, open-concept living space, making it ideal for a young family, professionals, or investors. Step inside to discover a modern layout featuring 3 bedrooms and 2.5 bathrooms. The main floor includes a bonus office space, making it the most popular model in this estate complex. Stunning Kitchen with Quartz Counters ! The large master bedroom boasts an ensuite and a walk-in closet, providing a serene retreat. Outdoor living is a delight with a stunning large deck where you can enjoy dining under the stars or your morning coffee. This home offers a low-maintenance lifestyle with private garbage and snow removal. Situated in a small, friendly community, its just minutes away from highly-rated schools, scenic trails, parks, the waterfront, and convenient shopping. This home is perfect in every way, bright, beautifully updated, and ready for you to move in and enjoy. Experience a blend of comfort, convenience, and modern living in South Barrie's sought-after Innis-Shore community. (id:50787)
Open House
This property has open houses!
Starts at:
12:00 pm
Ends at:
1:30 pm
Property Details
|
MLS® Number
|
40614586 |
|
Property Type
|
Single Family |
|
Amenities Near By
|
Hospital, Park, Place Of Worship, Playground, Public Transit, Schools |
|
Communication Type
|
High Speed Internet |
|
Community Features
|
Quiet Area |
|
Equipment Type
|
Water Heater |
|
Features
|
Paved Driveway |
|
Parking Space Total
|
3 |
|
Rental Equipment Type
|
Water Heater |
Building
|
Bathroom Total
|
3 |
|
Bedrooms Above Ground
|
3 |
|
Bedrooms Total
|
3 |
|
Appliances
|
Dishwasher, Dryer, Refrigerator, Washer, Gas Stove(s), Garage Door Opener |
|
Architectural Style
|
2 Level |
|
Basement Development
|
Unfinished |
|
Basement Type
|
Full (unfinished) |
|
Constructed Date
|
2018 |
|
Construction Style Attachment
|
Detached |
|
Cooling Type
|
Central Air Conditioning |
|
Exterior Finish
|
Brick Veneer, Vinyl Siding |
|
Foundation Type
|
Poured Concrete |
|
Half Bath Total
|
1 |
|
Heating Fuel
|
Natural Gas |
|
Heating Type
|
Forced Air |
|
Stories Total
|
2 |
|
Size Interior
|
1525 Sqft |
|
Type
|
House |
|
Utility Water
|
Municipal Water |
Parking
Land
|
Access Type
|
Road Access |
|
Acreage
|
No |
|
Land Amenities
|
Hospital, Park, Place Of Worship, Playground, Public Transit, Schools |
|
Sewer
|
Municipal Sewage System |
|
Size Depth
|
87 Ft |
|
Size Frontage
|
30 Ft |
|
Size Total Text
|
Under 1/2 Acre |
|
Zoning Description
|
R4(sp-483) |
Rooms
| Level |
Type |
Length |
Width |
Dimensions |
|
Second Level |
Laundry Room |
|
|
8'1'' x 5'4'' |
|
Second Level |
4pc Bathroom |
|
|
Measurements not available |
|
Second Level |
Bedroom |
|
|
10'2'' x 12'0'' |
|
Second Level |
Bedroom |
|
|
7'4'' x 11'5'' |
|
Second Level |
Full Bathroom |
|
|
Measurements not available |
|
Second Level |
Primary Bedroom |
|
|
12'9'' x 13'1'' |
|
Main Level |
2pc Bathroom |
|
|
Measurements not available |
|
Main Level |
Office |
|
|
8'2'' x 8'5'' |
|
Main Level |
Kitchen |
|
|
8'7'' x 9'6'' |
|
Main Level |
Dining Room |
|
|
8'7'' x 13'1'' |
|
Main Level |
Living Room |
|
|
20'5'' x 13'1'' |
Utilities
|
Cable
|
Available |
|
Natural Gas
|
Available |
https://www.realtor.ca/real-estate/27124053/34-bedford-estates-crescent-barrie

























