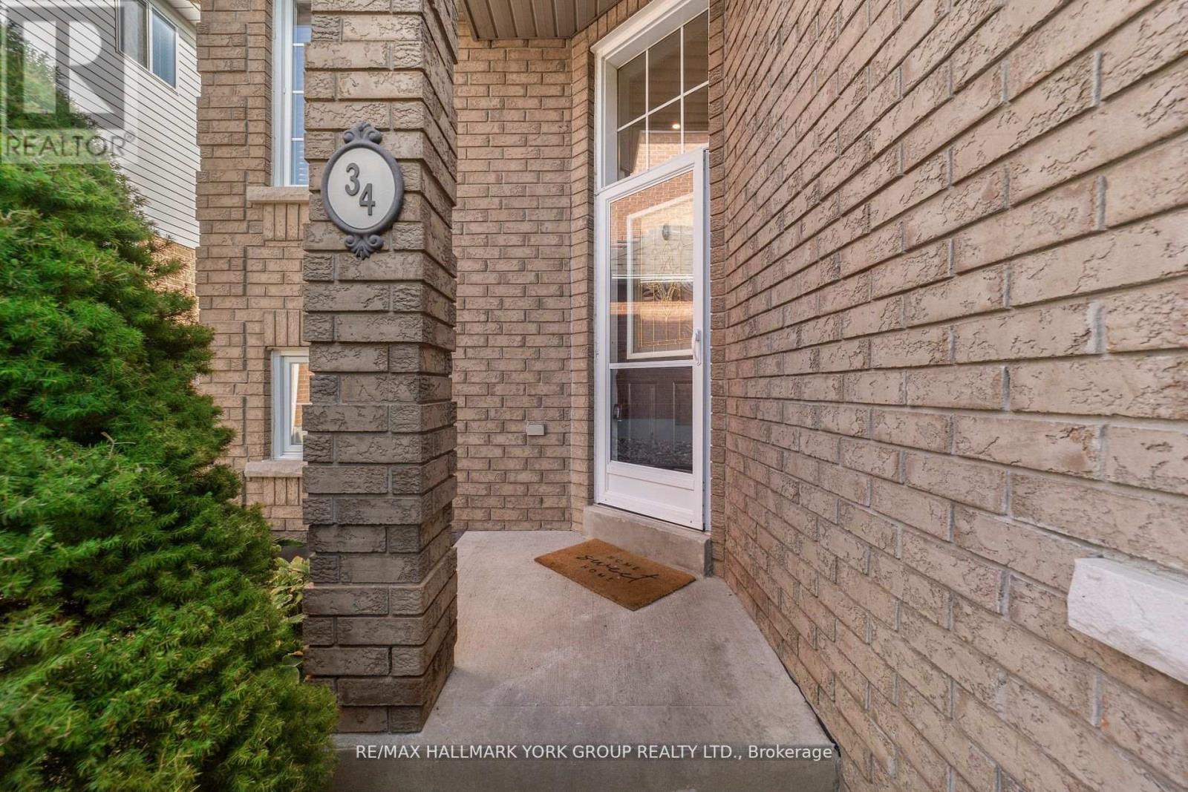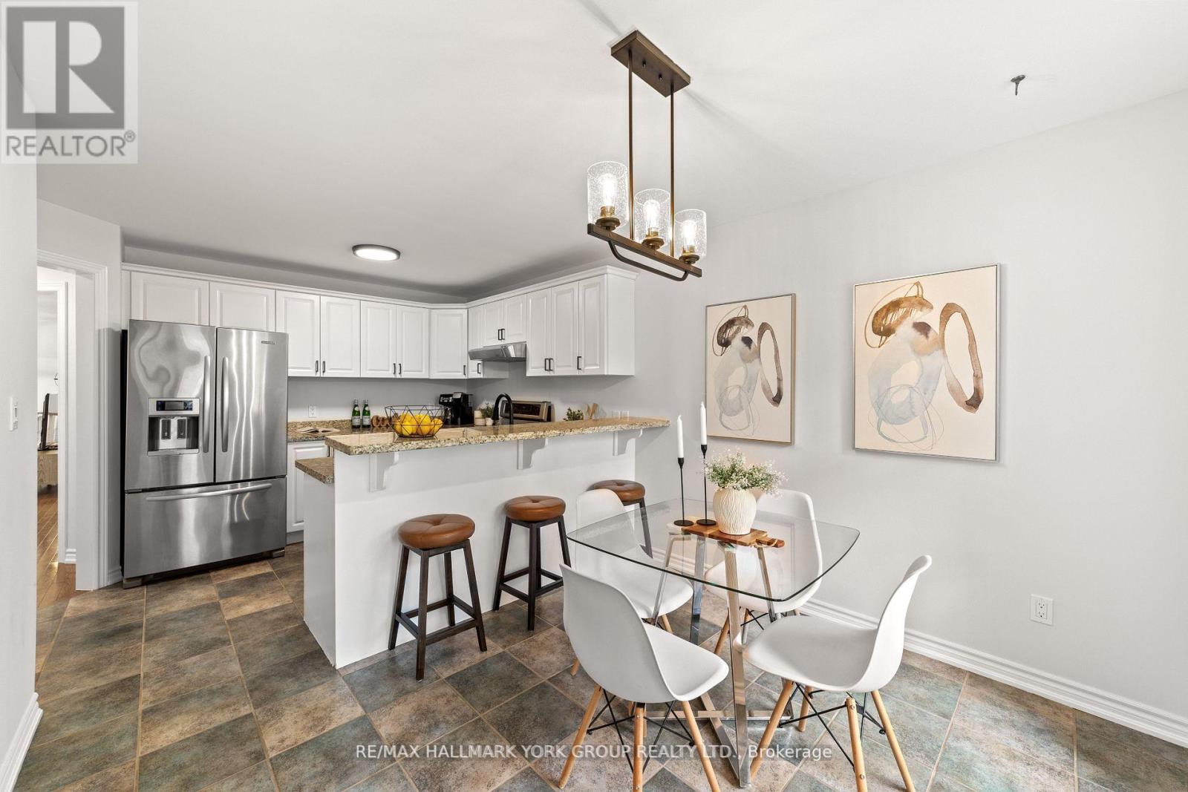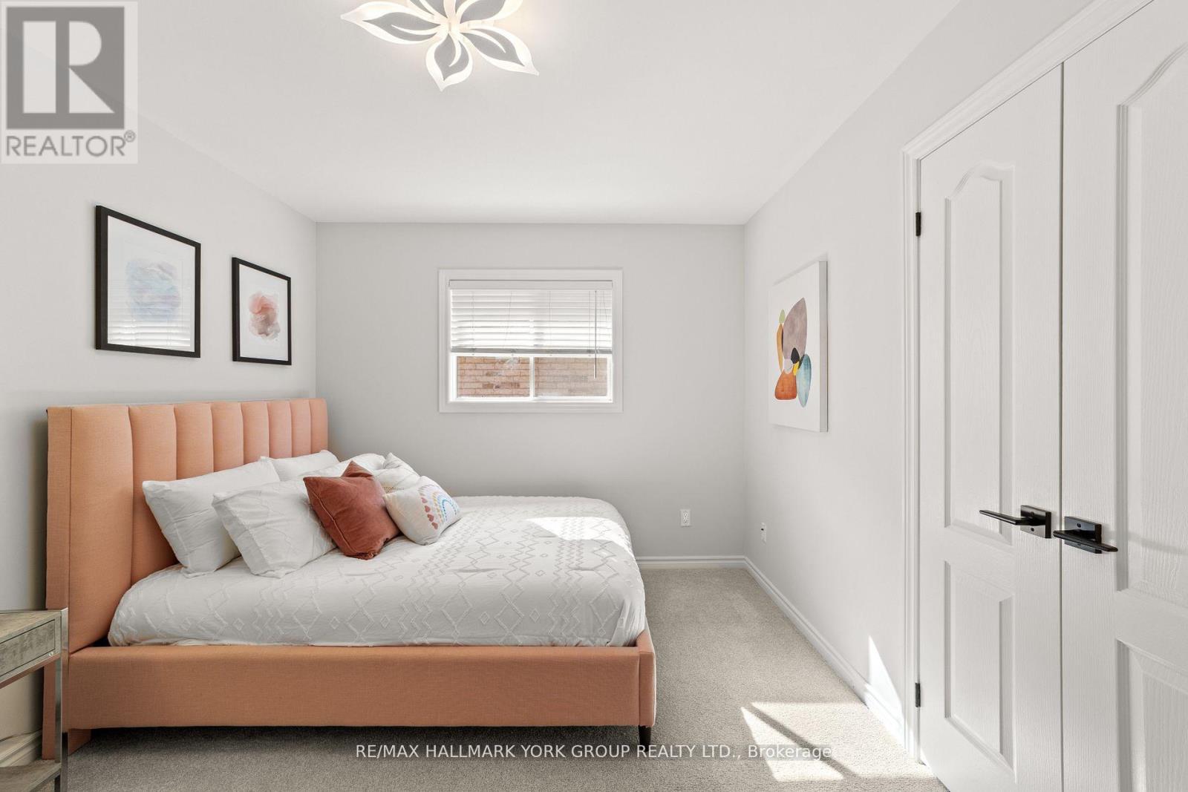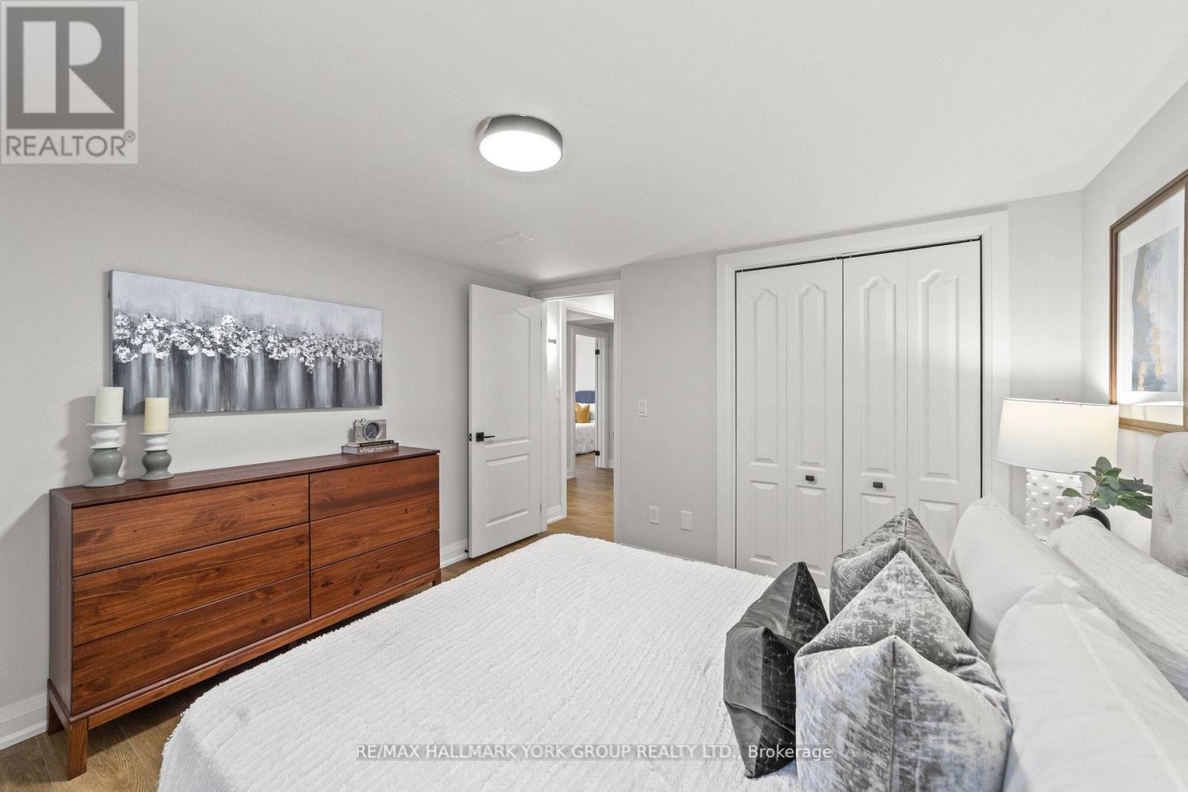5 Bedroom
3 Bathroom
Raised Bungalow
Fireplace
Central Air Conditioning
Forced Air
$1,099,999
Welcome To This Beautifully Maintained, Move-In, Ready Raised Bungalow In The Heart Of Whitby. With 3 Bright And Spacious Bedrooms On The Main Floor And An Additional 2 Generously Sized Bedrooms In The Finished Basement With A Separate Entrance, Kitchen And A Full Washroom. This Home Is PerfectFor Growing Families, Hosting Guests, Or Generating Rental Income. Boasting 2174 Sqft Total of Well-Designed Living Space, The Property Features 3 Well-Appointed Bathrooms And A Spacious 2-car Garage For Added Convenience. The Functional Kitchen With An Eating Dining Area Is Perfect For BothCasual Meals And Formal Dining, Making It A Versatile Space For Any Occasion. Step Outside To YourPrivate Backyard Oasis, Complete With A Stunning Interlock Patio, Ideal For Entertaining Or SimplyRelaxing. Conveniently Located Near Hwy 407 And 412, This Home Offers An Easy Commute To The City While Still Enjoying The Peaceful Surroundings Of Whitby. Dont Miss This Rare Opportunity! **** EXTRAS **** 2 Stove, 2 Fridge, Dishwasher, 2 Washer, 2 Dryer, All Electrical Light Fixtures and All Window Coverings. (id:50787)
Property Details
|
MLS® Number
|
E9380951 |
|
Property Type
|
Single Family |
|
Community Name
|
Rolling Acres |
|
Amenities Near By
|
Park, Place Of Worship, Public Transit, Schools |
|
Community Features
|
School Bus |
|
Features
|
Guest Suite |
|
Parking Space Total
|
6 |
Building
|
Bathroom Total
|
3 |
|
Bedrooms Above Ground
|
3 |
|
Bedrooms Below Ground
|
2 |
|
Bedrooms Total
|
5 |
|
Appliances
|
Dishwasher, Dryer, Refrigerator, Stove, Washer, Window Coverings |
|
Architectural Style
|
Raised Bungalow |
|
Basement Features
|
Apartment In Basement, Separate Entrance |
|
Basement Type
|
N/a |
|
Construction Style Attachment
|
Detached |
|
Cooling Type
|
Central Air Conditioning |
|
Exterior Finish
|
Brick |
|
Fireplace Present
|
Yes |
|
Flooring Type
|
Laminate, Hardwood, Carpeted, Ceramic |
|
Foundation Type
|
Concrete |
|
Heating Fuel
|
Natural Gas |
|
Heating Type
|
Forced Air |
|
Stories Total
|
1 |
|
Type
|
House |
|
Utility Water
|
Municipal Water |
Parking
Land
|
Acreage
|
No |
|
Land Amenities
|
Park, Place Of Worship, Public Transit, Schools |
|
Sewer
|
Sanitary Sewer |
|
Size Depth
|
113 Ft |
|
Size Frontage
|
41 Ft |
|
Size Irregular
|
41.01 X 113 Ft |
|
Size Total Text
|
41.01 X 113 Ft |
Rooms
| Level |
Type |
Length |
Width |
Dimensions |
|
Basement |
Family Room |
5.34 m |
4.84 m |
5.34 m x 4.84 m |
|
Basement |
Bedroom 4 |
3.57 m |
3.55 m |
3.57 m x 3.55 m |
|
Basement |
Bedroom 5 |
3.65 m |
2.97 m |
3.65 m x 2.97 m |
|
Basement |
Kitchen |
3.71 m |
3.64 m |
3.71 m x 3.64 m |
|
Main Level |
Kitchen |
3.62 m |
2.56 m |
3.62 m x 2.56 m |
|
Main Level |
Living Room |
3.6 m |
2.56 m |
3.6 m x 2.56 m |
|
Main Level |
Dining Room |
3.6 m |
2.86 m |
3.6 m x 2.86 m |
|
Main Level |
Eating Area |
4.42 m |
4.21 m |
4.42 m x 4.21 m |
|
Main Level |
Primary Bedroom |
5.67 m |
3.47 m |
5.67 m x 3.47 m |
|
Main Level |
Bedroom 2 |
3.57 m |
3.19 m |
3.57 m x 3.19 m |
|
Main Level |
Bedroom 3 |
3.15 m |
2.89 m |
3.15 m x 2.89 m |
Utilities
|
Cable
|
Installed |
|
Sewer
|
Installed |
https://www.realtor.ca/real-estate/27500416/34-bach-avenue-whitby-rolling-acres-rolling-acres










































