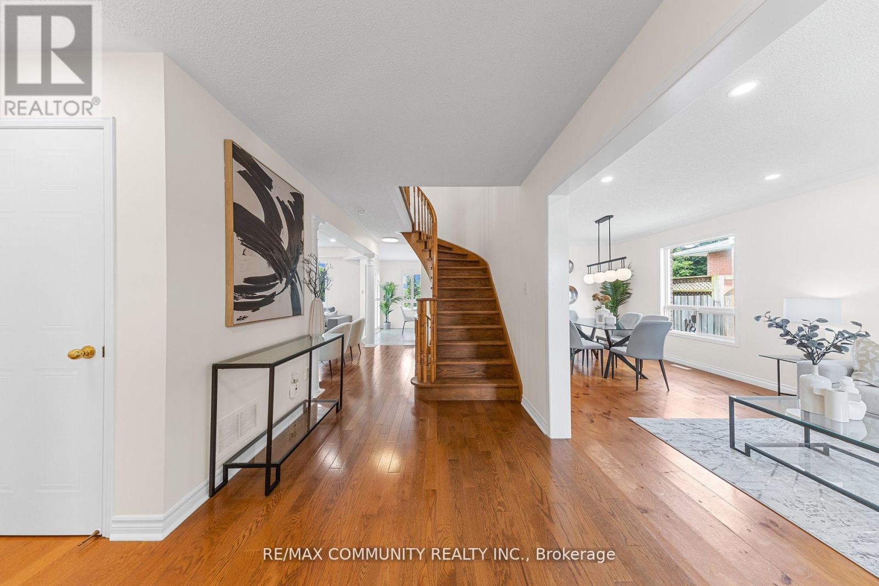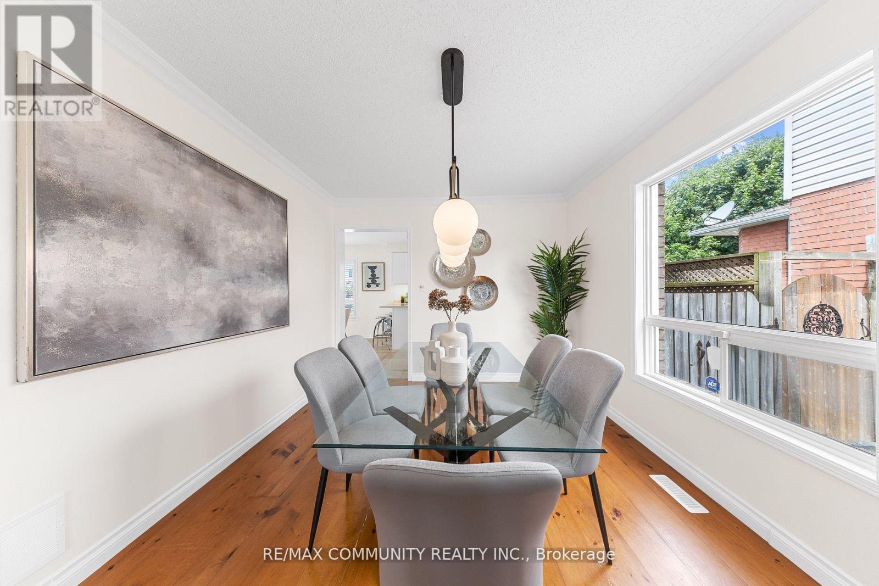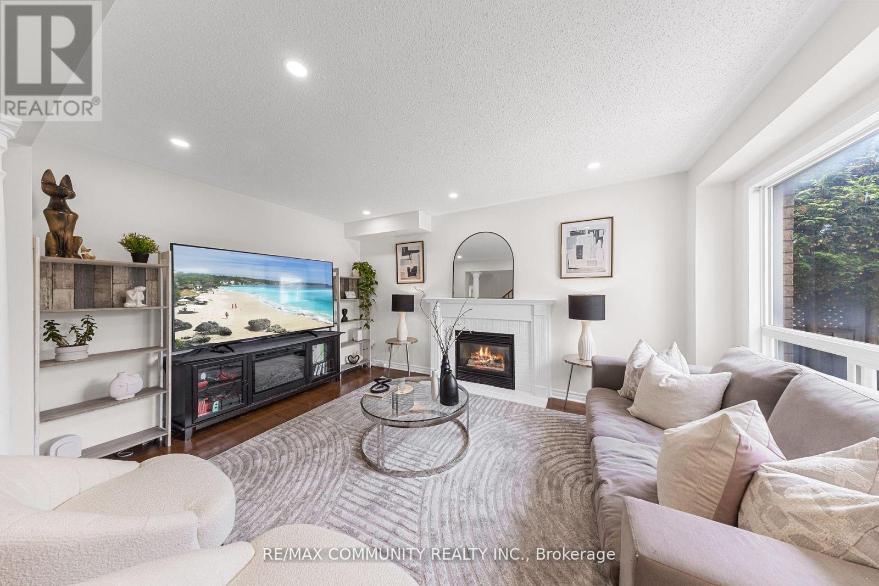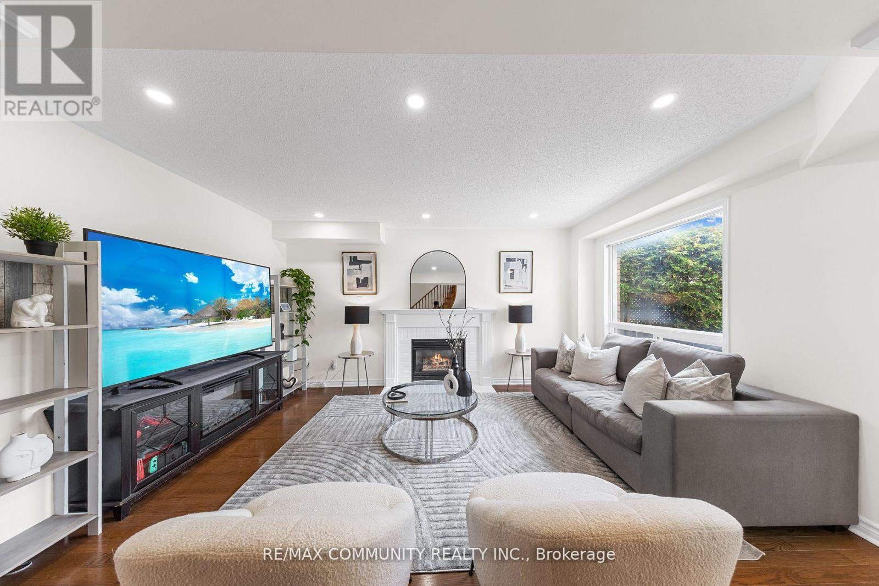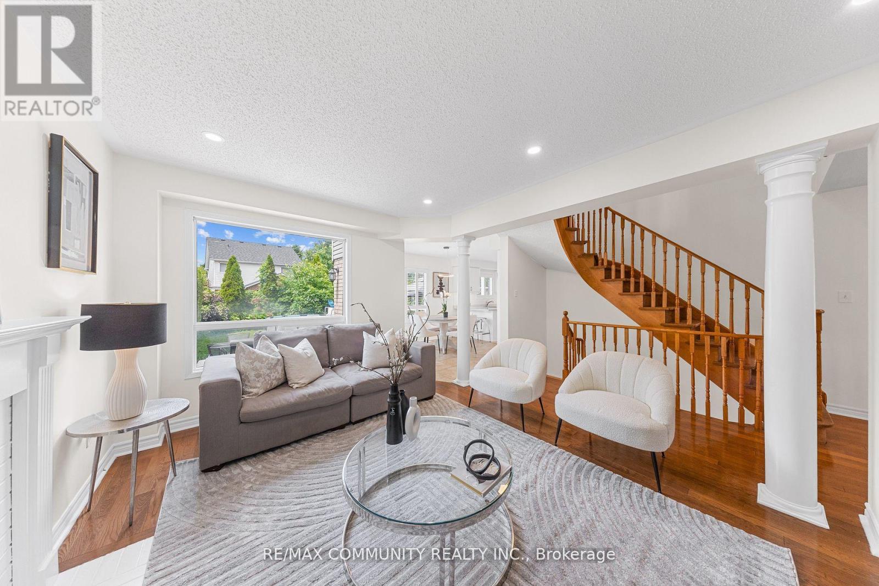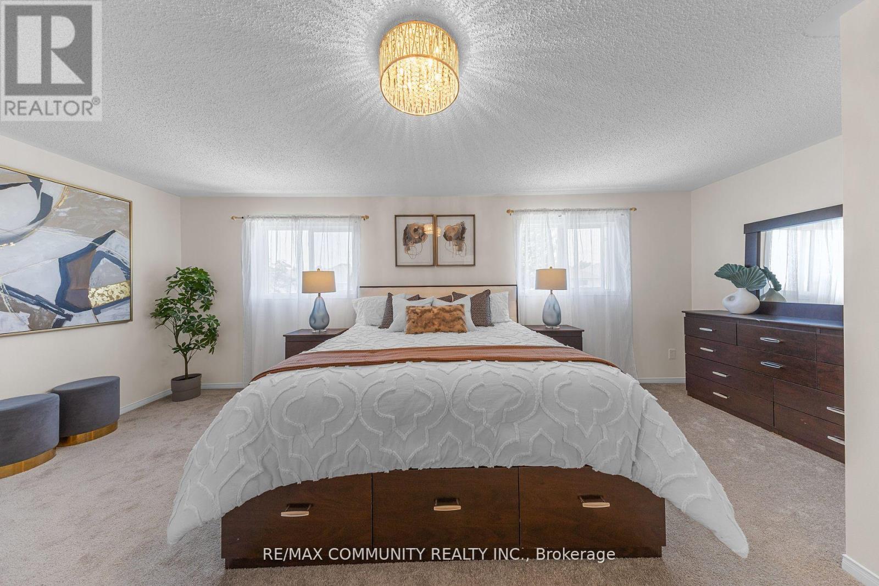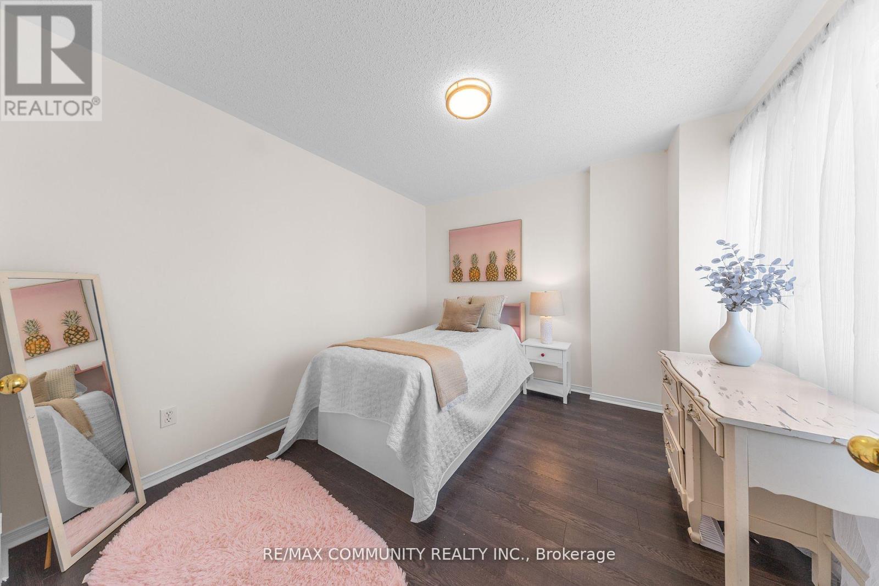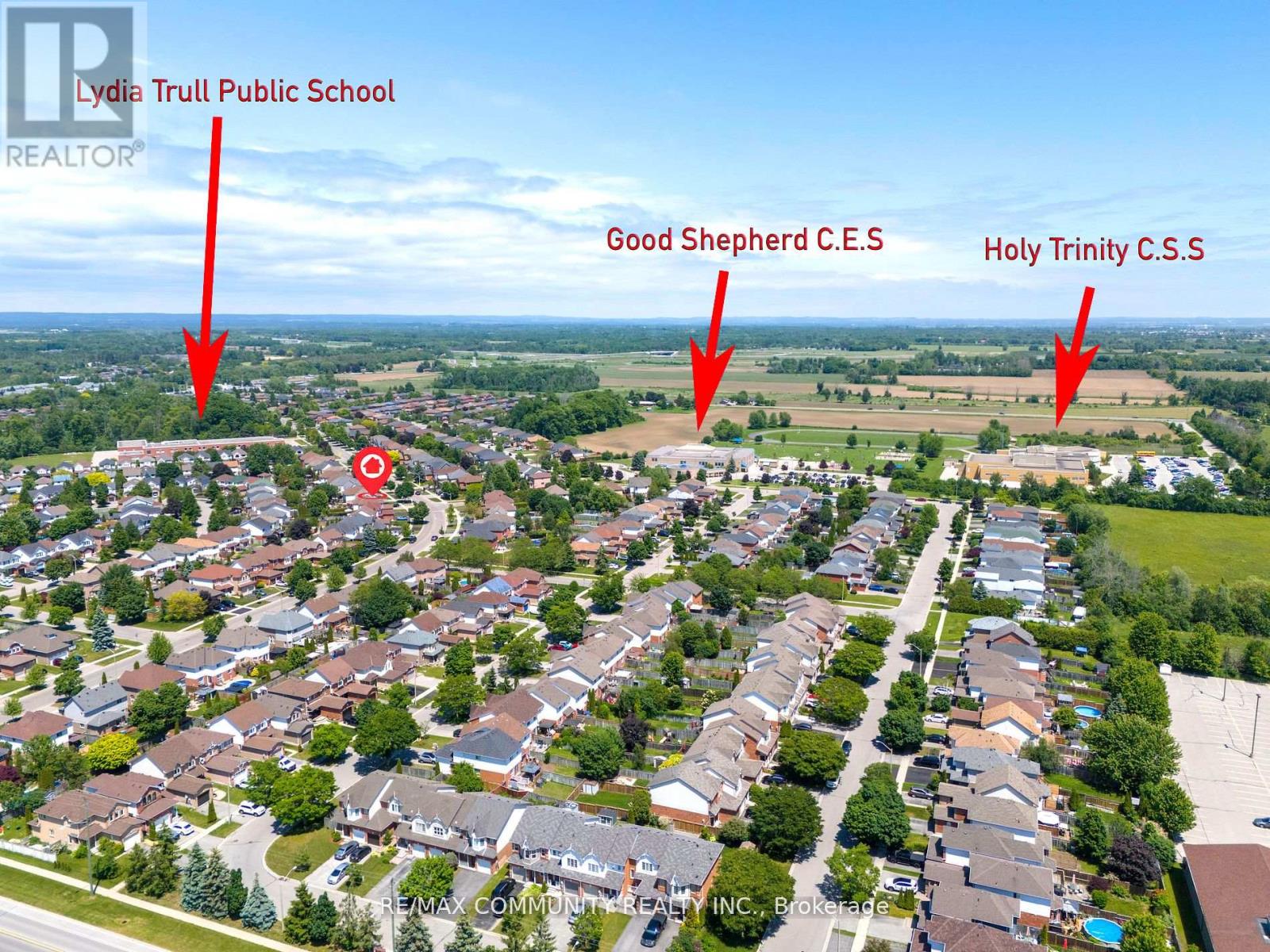34 Avondale Drive Clarington, Ontario L1E 2Z2
$989,900
Welcome to your future home where you will find peace, joy, & a sense of wellbeing for you & your family. As soon as you step inside this bright, airy & immaculate home, you will instantly be able to envision the memories you could create. This freshly painted home with a finished basement features 4 bedrooms, an open concept layout, California shutters, hardwood flooring, interlocking patio on a private hedged yard, pot lights, brand new quartz countertops in kitchen, upgraded light fixtures & more! Walking distance to 3 wonderful schools & mins from Hwy 401, rec center, parks &public transit. **** EXTRAS **** Fridge, Stove, Washer, Dryer, B/I Dishwasher, ELF's, 1 Garage Door Opener and 2 remotes, Aboveground pool. (id:50787)
Open House
This property has open houses!
2:00 pm
Ends at:4:00 pm
2:00 pm
Ends at:4:00 pm
Property Details
| MLS® Number | E9004756 |
| Property Type | Single Family |
| Community Name | Courtice |
| Amenities Near By | Park, Public Transit, Schools |
| Features | Carpet Free |
| Parking Space Total | 4 |
| Pool Type | Above Ground Pool |
Building
| Bathroom Total | 3 |
| Bedrooms Above Ground | 4 |
| Bedrooms Total | 4 |
| Appliances | Garage Door Opener Remote(s) |
| Basement Development | Finished |
| Basement Type | N/a (finished) |
| Construction Style Attachment | Detached |
| Cooling Type | Central Air Conditioning |
| Exterior Finish | Brick |
| Fireplace Present | Yes |
| Foundation Type | Block, Insulated Concrete Forms |
| Heating Fuel | Natural Gas |
| Heating Type | Forced Air |
| Stories Total | 2 |
| Type | House |
| Utility Water | Municipal Water |
Parking
| Attached Garage |
Land
| Acreage | No |
| Land Amenities | Park, Public Transit, Schools |
| Sewer | Sanitary Sewer |
| Size Irregular | 48.51 X 119.49 Ft |
| Size Total Text | 48.51 X 119.49 Ft |
Rooms
| Level | Type | Length | Width | Dimensions |
|---|---|---|---|---|
| Second Level | Primary Bedroom | 6.5 m | 4.18 m | 6.5 m x 4.18 m |
| Second Level | Bedroom 2 | 3.31 m | 3.16 m | 3.31 m x 3.16 m |
| Second Level | Bedroom 3 | 3.56 m | 3.21 m | 3.56 m x 3.21 m |
| Second Level | Bedroom 4 | 3.34 m | 3.15 m | 3.34 m x 3.15 m |
| Basement | Recreational, Games Room | 9.56 m | 6.35 m | 9.56 m x 6.35 m |
| Main Level | Living Room | 6.77 m | 3.1 m | 6.77 m x 3.1 m |
| Main Level | Dining Room | 6.77 m | 3.1 m | 6.77 m x 3.1 m |
| Main Level | Family Room | 4.59 m | 3.23 m | 4.59 m x 3.23 m |
| Main Level | Kitchen | 3.05 m | 2.96 m | 3.05 m x 2.96 m |
| Main Level | Eating Area | 3.15 m | 2.98 m | 3.15 m x 2.98 m |
| Main Level | Laundry Room | 2.79 m | 2.13 m | 2.79 m x 2.13 m |
https://www.realtor.ca/real-estate/27111817/34-avondale-drive-clarington-courtice




