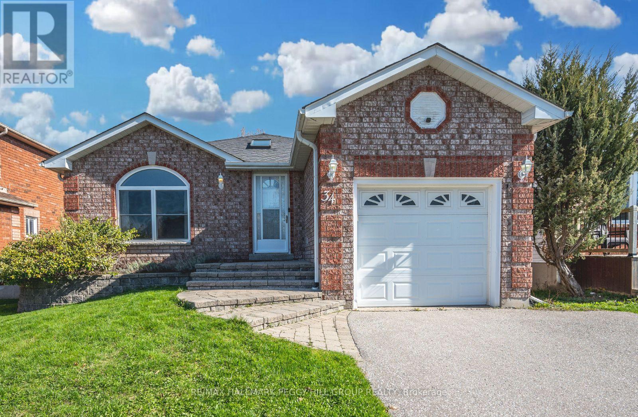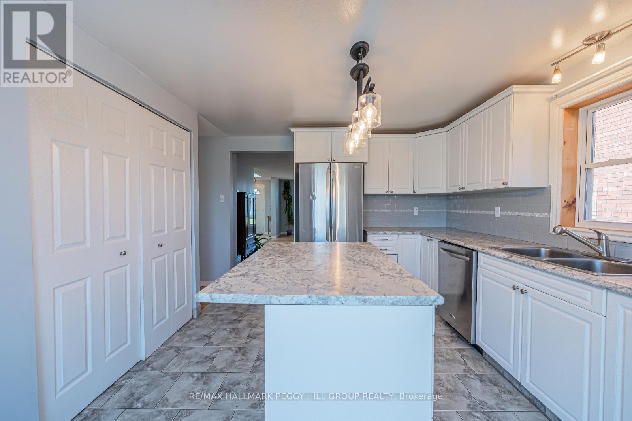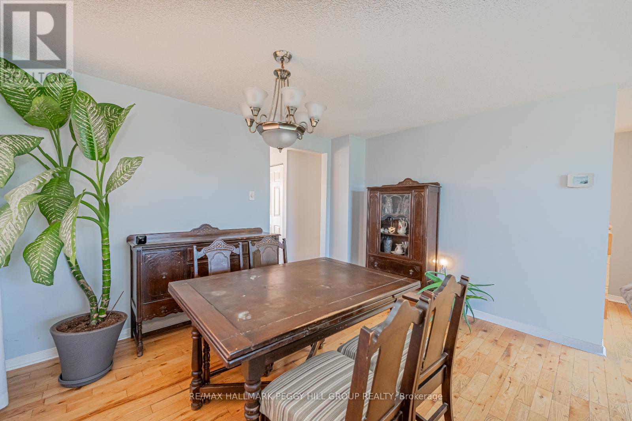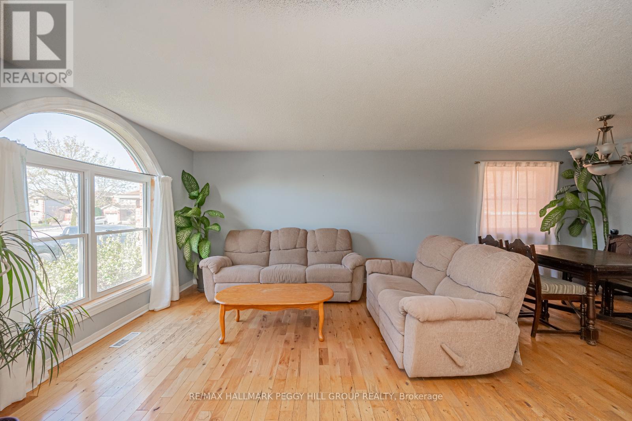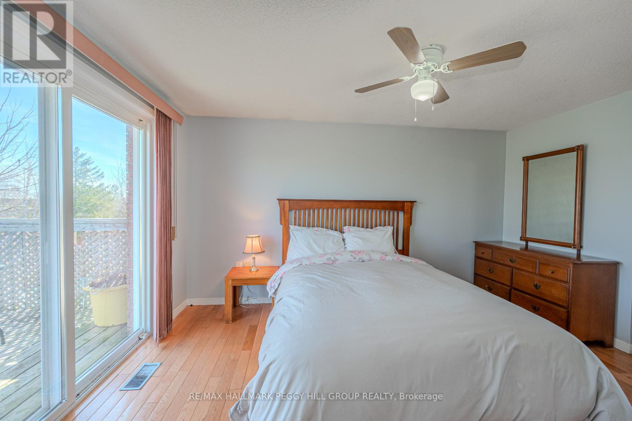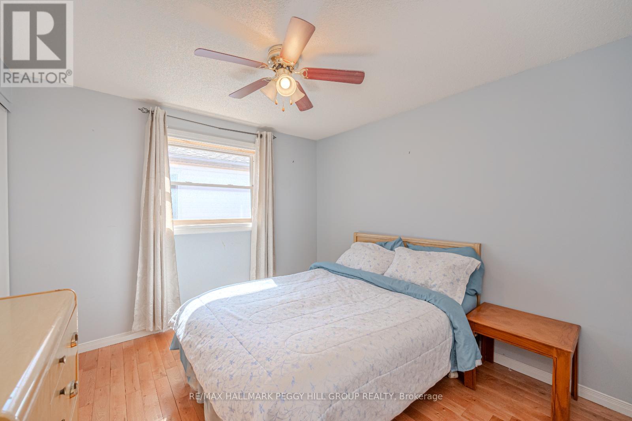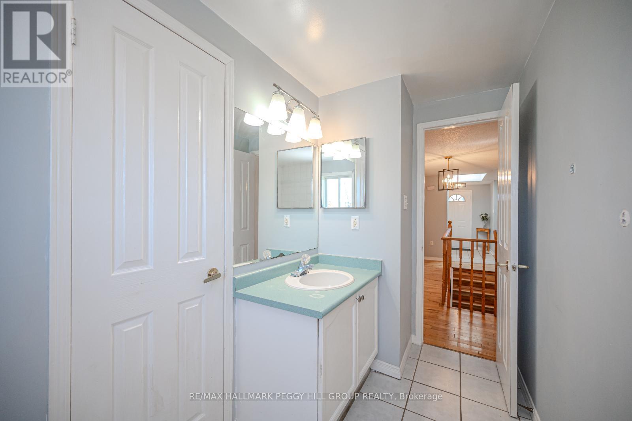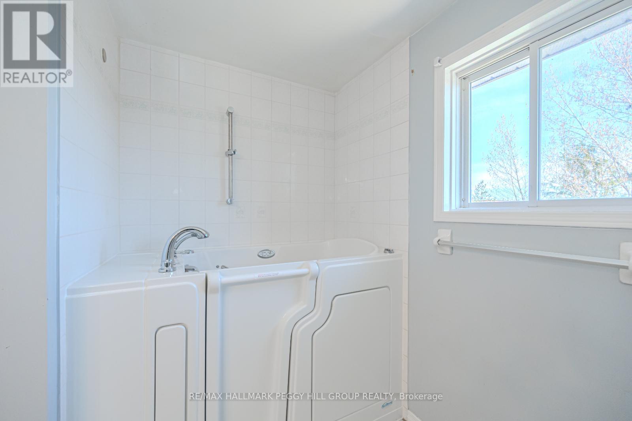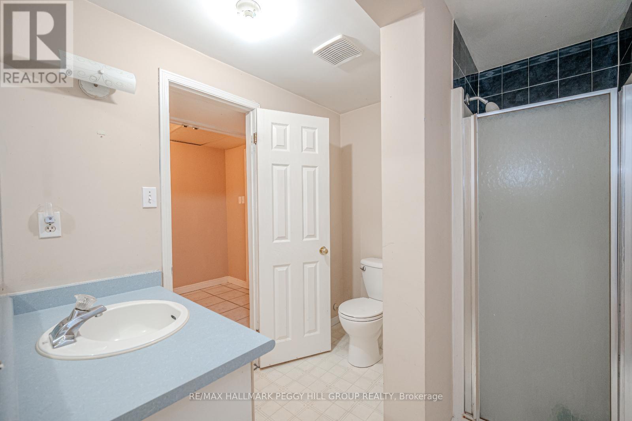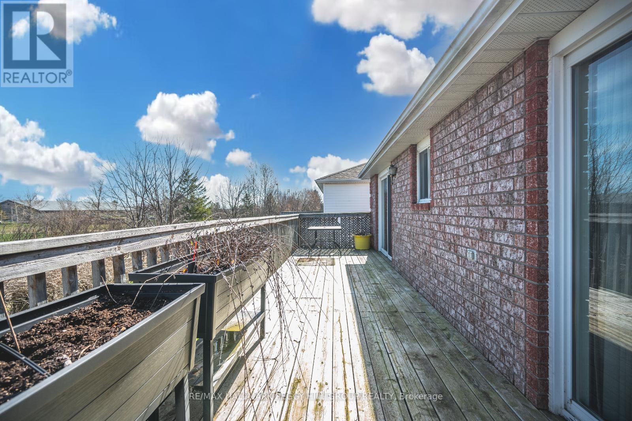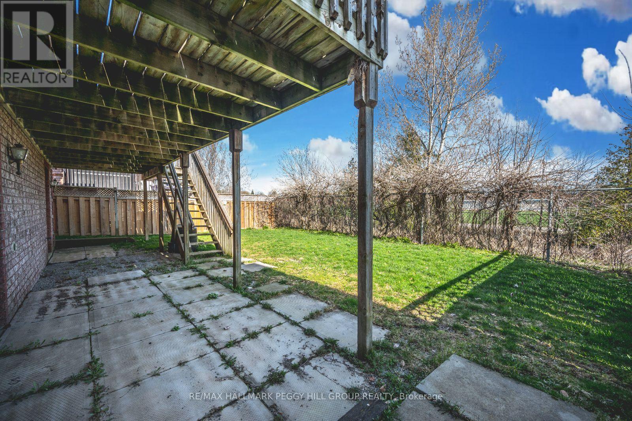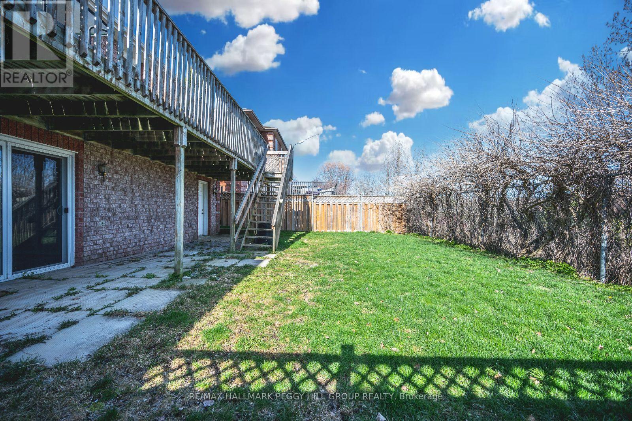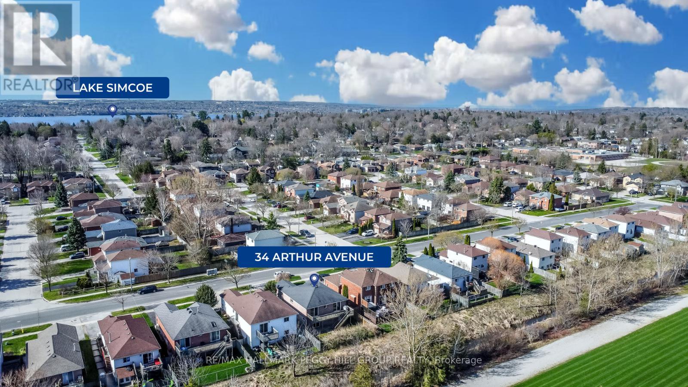3 Bedroom
2 Bathroom
Bungalow
Fireplace
Central Air Conditioning
Forced Air
$724,999
CONVENIENTLY LOCATED BUNGALOW NEAR ALL AMENITIES FEATURING A FINISHED WALKOUT BASEMENT! This charming bungalow offers convenient living in a family-friendly neighbourhood. A quick drive will take you to Highway 400, Johnson's Beach, Kempenfelt Park, shopping centers, a library, and downtown Barrie. You'll find schools, parks, and an arena within walking distance. This cozy home boasts an all-brick exterior and an inviting interlock walkway leading to the entryway. The well-equipped kitchen presents white cabinets, a stylish backsplash, an island, and a walkout to the spacious back deck. Relax and unwind in the open-concept living and dining area, highlighted by a large window that floods the space with natural light. The main floor offers a primary bedroom with semi-ensuite access and an additional walkout to the deck. A second bedroom is perfect for family or guests. A fully finished walkout basement downstairs includes a rec room with a gas fireplace, a third bedroom, a laundry room, a versatile den, and a full bathroom. Don't miss your chance to make this delightful property your new #HomeToStay! (id:50787)
Property Details
|
MLS® Number
|
S8298810 |
|
Property Type
|
Single Family |
|
Community Name
|
Grove East |
|
Amenities Near By
|
Place Of Worship, Public Transit, Schools |
|
Community Features
|
Community Centre, School Bus |
|
Parking Space Total
|
3 |
Building
|
Bathroom Total
|
2 |
|
Bedrooms Above Ground
|
2 |
|
Bedrooms Below Ground
|
1 |
|
Bedrooms Total
|
3 |
|
Architectural Style
|
Bungalow |
|
Basement Development
|
Finished |
|
Basement Features
|
Walk Out |
|
Basement Type
|
Full (finished) |
|
Construction Style Attachment
|
Detached |
|
Cooling Type
|
Central Air Conditioning |
|
Exterior Finish
|
Brick |
|
Fireplace Present
|
Yes |
|
Heating Fuel
|
Natural Gas |
|
Heating Type
|
Forced Air |
|
Stories Total
|
1 |
|
Type
|
House |
Parking
Land
|
Acreage
|
No |
|
Land Amenities
|
Place Of Worship, Public Transit, Schools |
|
Size Irregular
|
42.97 X 101.05 Ft |
|
Size Total Text
|
42.97 X 101.05 Ft |
Rooms
| Level |
Type |
Length |
Width |
Dimensions |
|
Basement |
Recreational, Games Room |
3.89 m |
7.85 m |
3.89 m x 7.85 m |
|
Basement |
Den |
2.16 m |
4.47 m |
2.16 m x 4.47 m |
|
Basement |
Bedroom |
3.66 m |
2.9 m |
3.66 m x 2.9 m |
|
Main Level |
Kitchen |
3.28 m |
4.24 m |
3.28 m x 4.24 m |
|
Main Level |
Dining Room |
3.73 m |
2.92 m |
3.73 m x 2.92 m |
|
Main Level |
Living Room |
3.81 m |
3.71 m |
3.81 m x 3.71 m |
|
Main Level |
Primary Bedroom |
3.02 m |
4.17 m |
3.02 m x 4.17 m |
|
Main Level |
Bedroom |
3.02 m |
3.02 m |
3.02 m x 3.02 m |
Utilities
|
Sewer
|
Installed |
|
Natural Gas
|
Installed |
|
Electricity
|
Installed |
|
Cable
|
Available |
https://www.realtor.ca/real-estate/26837311/34-arthur-ave-barrie-grove-east

