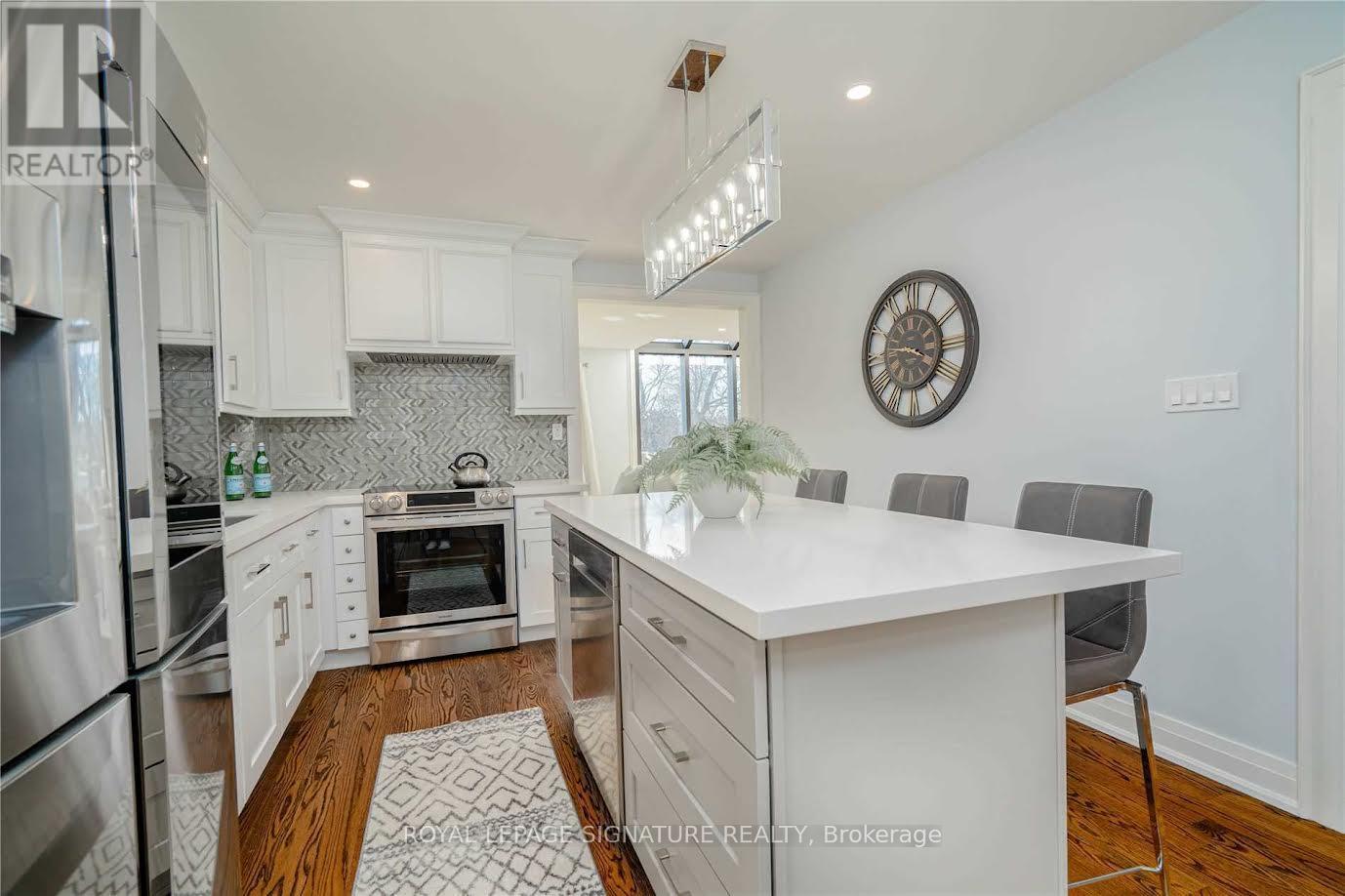5 Bedroom
5 Bathroom
Fireplace
Central Air Conditioning
Forced Air
$6,150 Monthly
Beautifully Renovated Executive Home Backing Onto Picturesque Ravine Setting. Boasting 4,145 Sqft Of High End Finishes-Gleaming Hardwood floor throughout, Stunning Oakwood Open Riser Staircase, Smooth 9 Ft Ceilings W/Pot lights Throughout. Chef Inspired Kitchen W/ Premium Granite Counters & Centre Island To Name A Few. Fin W/O Bsmnt W/ Wet Bar , Fireplace,3Pc Ensuite & Sauna.4+1 Large Bdrms & 5 Bath W/ Marble Tiles. Serene Views Of the Ravine From Almost Every Room. This Gem Is Truly A Must See. Extras: S/S Fridge, S/S Dishwasher, S/S Stove With Induction Oven, Roof (2021), 2 Fireplaces, Hwt (Rented), Ac/Furnace (Rented,Will Be Paid Out At Closing) , Washer, Dryer **** EXTRAS **** All Existing Appliances: Fridge, Stove with Induction Oven, Dishwasher, Washer and Dryer. (id:50787)
Property Details
|
MLS® Number
|
N9390828 |
|
Property Type
|
Single Family |
|
Community Name
|
Thornlea |
|
Amenities Near By
|
Park, Public Transit, Schools |
|
Features
|
Ravine |
|
Parking Space Total
|
6 |
Building
|
Bathroom Total
|
5 |
|
Bedrooms Above Ground
|
4 |
|
Bedrooms Below Ground
|
1 |
|
Bedrooms Total
|
5 |
|
Basement Development
|
Finished |
|
Basement Features
|
Walk Out |
|
Basement Type
|
N/a (finished) |
|
Construction Style Attachment
|
Detached |
|
Cooling Type
|
Central Air Conditioning |
|
Exterior Finish
|
Brick |
|
Fireplace Present
|
Yes |
|
Flooring Type
|
Hardwood, Laminate |
|
Half Bath Total
|
1 |
|
Heating Fuel
|
Natural Gas |
|
Heating Type
|
Forced Air |
|
Stories Total
|
2 |
|
Type
|
House |
|
Utility Water
|
Municipal Water |
Parking
Land
|
Acreage
|
No |
|
Fence Type
|
Fenced Yard |
|
Land Amenities
|
Park, Public Transit, Schools |
|
Sewer
|
Sanitary Sewer |
|
Size Depth
|
108 Ft ,7 In |
|
Size Frontage
|
55 Ft ,7 In |
|
Size Irregular
|
55.64 X 108.6 Ft |
|
Size Total Text
|
55.64 X 108.6 Ft |
Rooms
| Level |
Type |
Length |
Width |
Dimensions |
|
Second Level |
Primary Bedroom |
5.37 m |
4.98 m |
5.37 m x 4.98 m |
|
Second Level |
Bedroom 2 |
3.92 m |
3.77 m |
3.92 m x 3.77 m |
|
Second Level |
Bedroom 3 |
4.86 m |
3.72 m |
4.86 m x 3.72 m |
|
Second Level |
Bedroom 4 |
3.18 m |
3.17 m |
3.18 m x 3.17 m |
|
Basement |
Bedroom 5 |
|
|
Measurements not available |
|
Basement |
Recreational, Games Room |
|
|
Measurements not available |
|
Main Level |
Living Room |
6.79 m |
3.86 m |
6.79 m x 3.86 m |
|
Main Level |
Dining Room |
4.26 m |
3.52 m |
4.26 m x 3.52 m |
|
Main Level |
Family Room |
4.58 m |
3.82 m |
4.58 m x 3.82 m |
|
Main Level |
Kitchen |
5.74 m |
3.68 m |
5.74 m x 3.68 m |
|
Main Level |
Eating Area |
5.74 m |
3.68 m |
5.74 m x 3.68 m |
https://www.realtor.ca/real-estate/27526838/34-alexis-road-markham-thornlea-thornlea
































