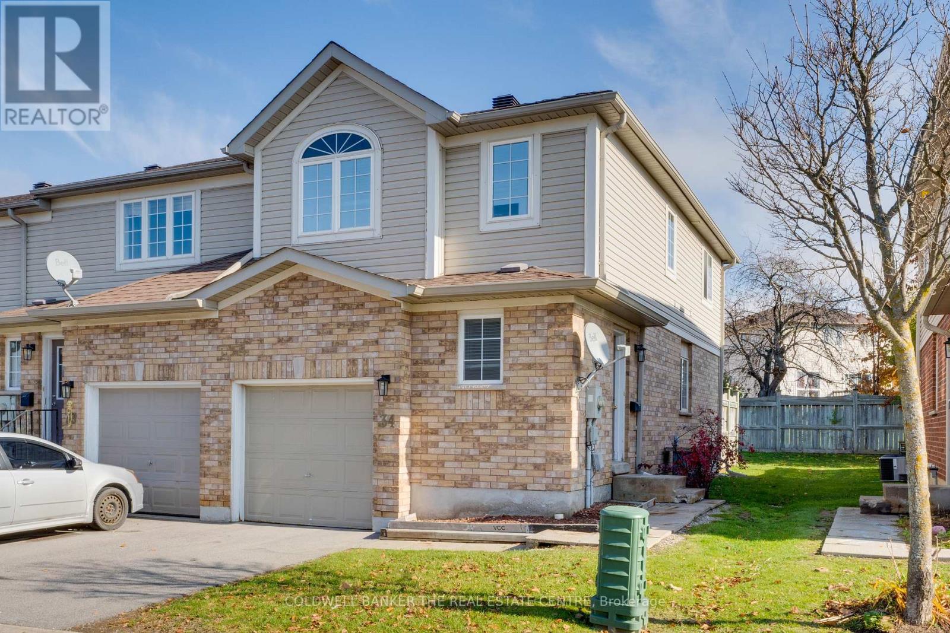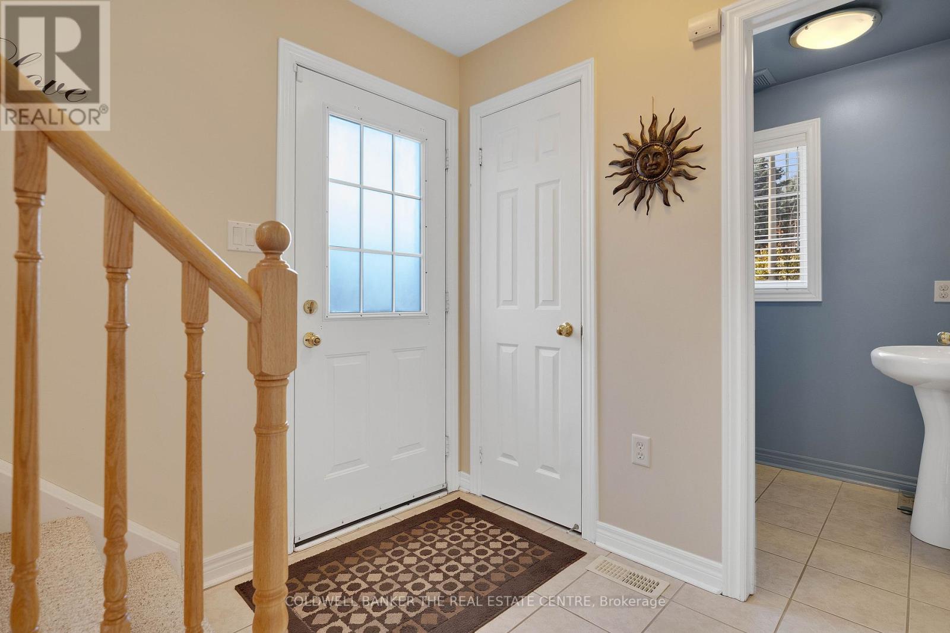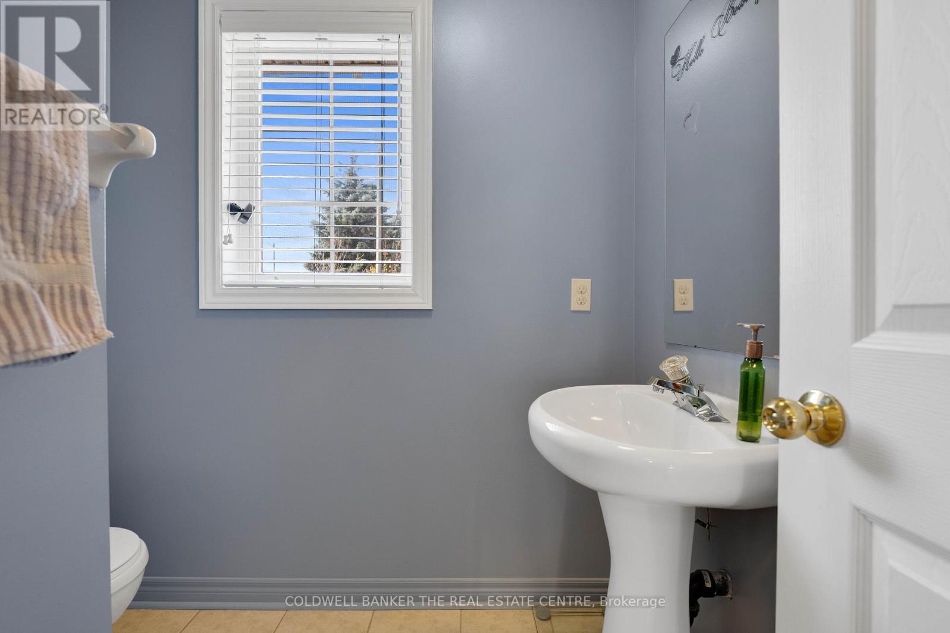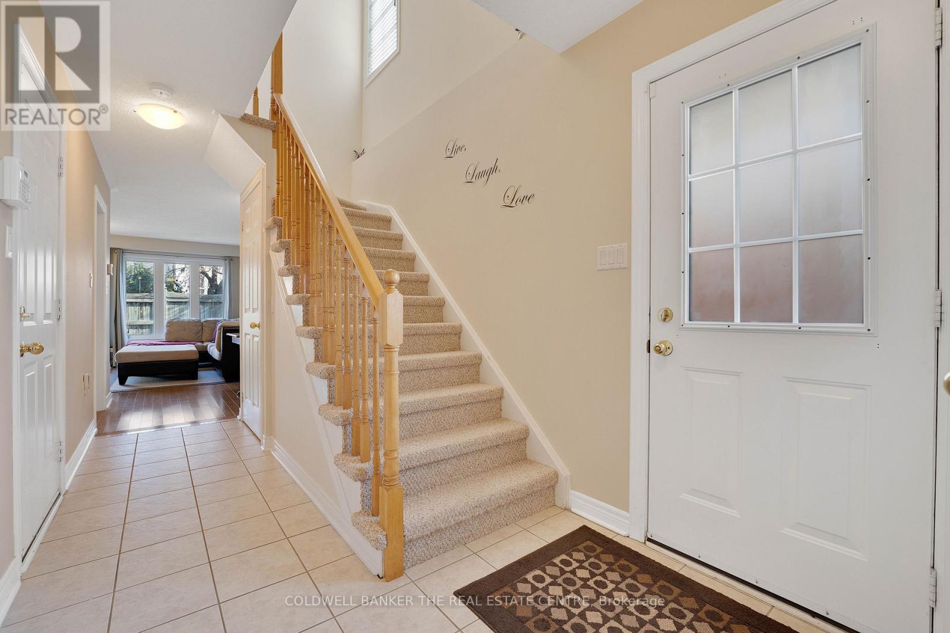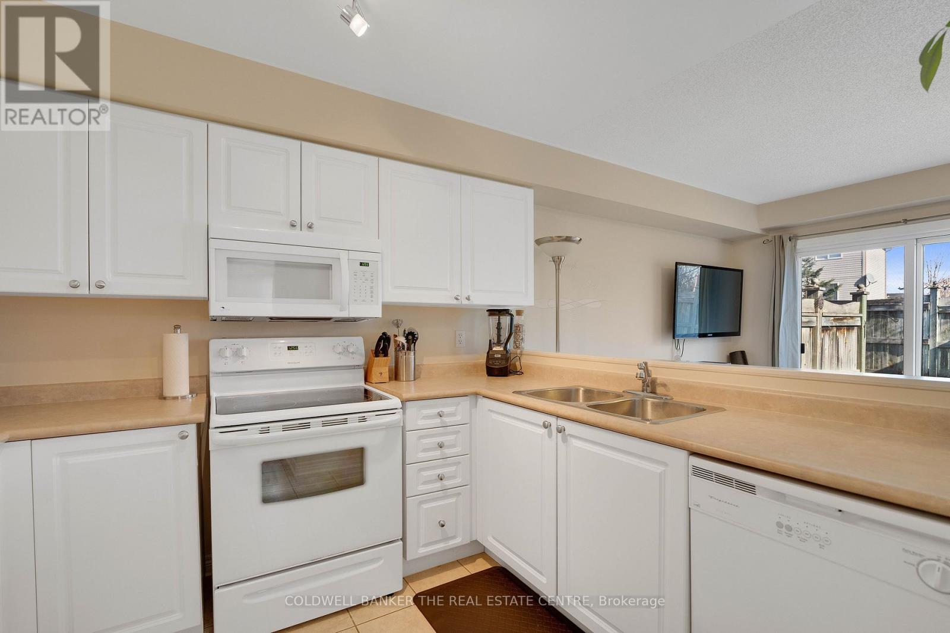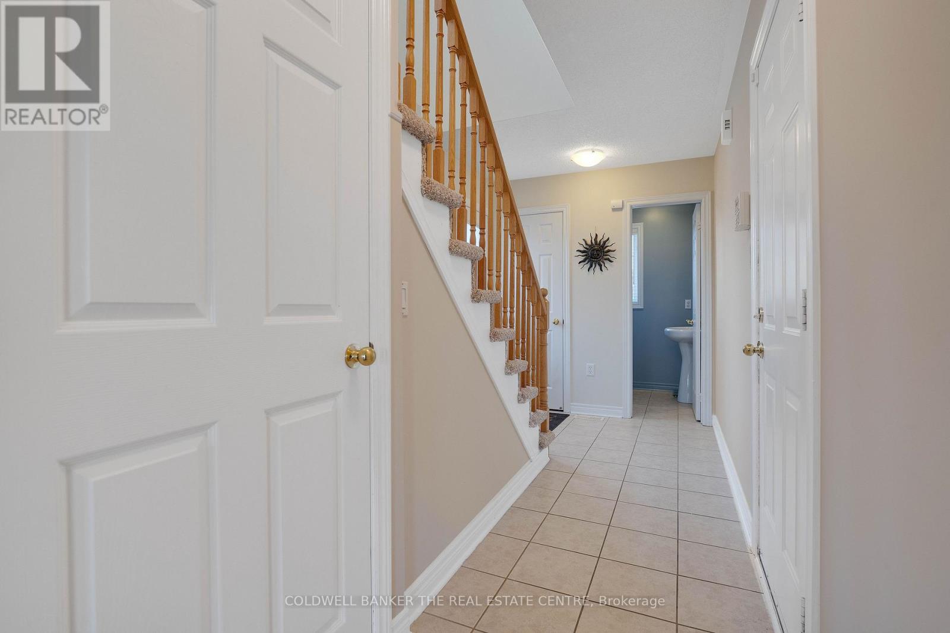34 - 430 Mapleview Drive E Barrie (Painswick South), Ontario L4N 0R9
$575,000Maintenance, Parking, Common Area Maintenance
$455 Monthly
Maintenance, Parking, Common Area Maintenance
$455 MonthlyWelcome home to Mapleview Drive! This small enclave of condo townhomes creates a cute community of home ownership pride close to shopping and highway 400. This 2 storey end unit has 3 bedrooms plus 1.5 bathrooms, upper floor laundry room, open concept living spaces and a finished basement. The primary suite is large with a beautiful big window, extra nook and custom designed walk in closet!The white kitchen is clean, bright and practical with a custom breakfast bar and a view over the backyard. Enjoy a living room with hardwood floors and sliding glass doors to your own personal outdoor space. Enjoy the benefit of your own garage with storage shelving and easy inside entry. Book a private showing to see for yourself! It may be time to make your next move? (id:50787)
Property Details
| MLS® Number | S12099791 |
| Property Type | Single Family |
| Community Name | Painswick South |
| Amenities Near By | Park, Public Transit |
| Community Features | Pet Restrictions, School Bus |
| Features | Lighting |
| Parking Space Total | 2 |
| Structure | Playground, Patio(s) |
Building
| Bathroom Total | 2 |
| Bedrooms Above Ground | 3 |
| Bedrooms Total | 3 |
| Amenities | Visitor Parking |
| Appliances | Water Heater, Garage Door Opener Remote(s), Water Meter, Dishwasher, Dryer, Microwave, Stove, Washer, Refrigerator |
| Basement Development | Finished |
| Basement Type | N/a (finished) |
| Cooling Type | Central Air Conditioning |
| Exterior Finish | Brick, Vinyl Siding |
| Flooring Type | Hardwood, Carpeted |
| Half Bath Total | 1 |
| Heating Fuel | Natural Gas |
| Heating Type | Forced Air |
| Stories Total | 2 |
| Size Interior | 1600 - 1799 Sqft |
| Type | Row / Townhouse |
Parking
| Attached Garage | |
| Garage |
Land
| Acreage | No |
| Land Amenities | Park, Public Transit |
| Landscape Features | Landscaped |
| Zoning Description | Residential |
Rooms
| Level | Type | Length | Width | Dimensions |
|---|---|---|---|---|
| Second Level | Primary Bedroom | 3.81 m | 5.36 m | 3.81 m x 5.36 m |
| Second Level | Bedroom 2 | 2.69 m | 4 m | 2.69 m x 4 m |
| Second Level | Bedroom 3 | 2.54 m | 3 m | 2.54 m x 3 m |
| Second Level | Bathroom | 1.37 m | 2.42 m | 1.37 m x 2.42 m |
| Second Level | Laundry Room | 1.02 m | 2.1 m | 1.02 m x 2.1 m |
| Basement | Recreational, Games Room | 5.18 m | 3.05 m | 5.18 m x 3.05 m |
| Main Level | Kitchen | 2.9 m | 3.02 m | 2.9 m x 3.02 m |
| Main Level | Dining Room | 2.04 m | 2.54 m | 2.04 m x 2.54 m |
| Main Level | Living Room | 3.05 m | 5.23 m | 3.05 m x 5.23 m |
| Main Level | Bathroom | 1.43 m | 2.05 m | 1.43 m x 2.05 m |

