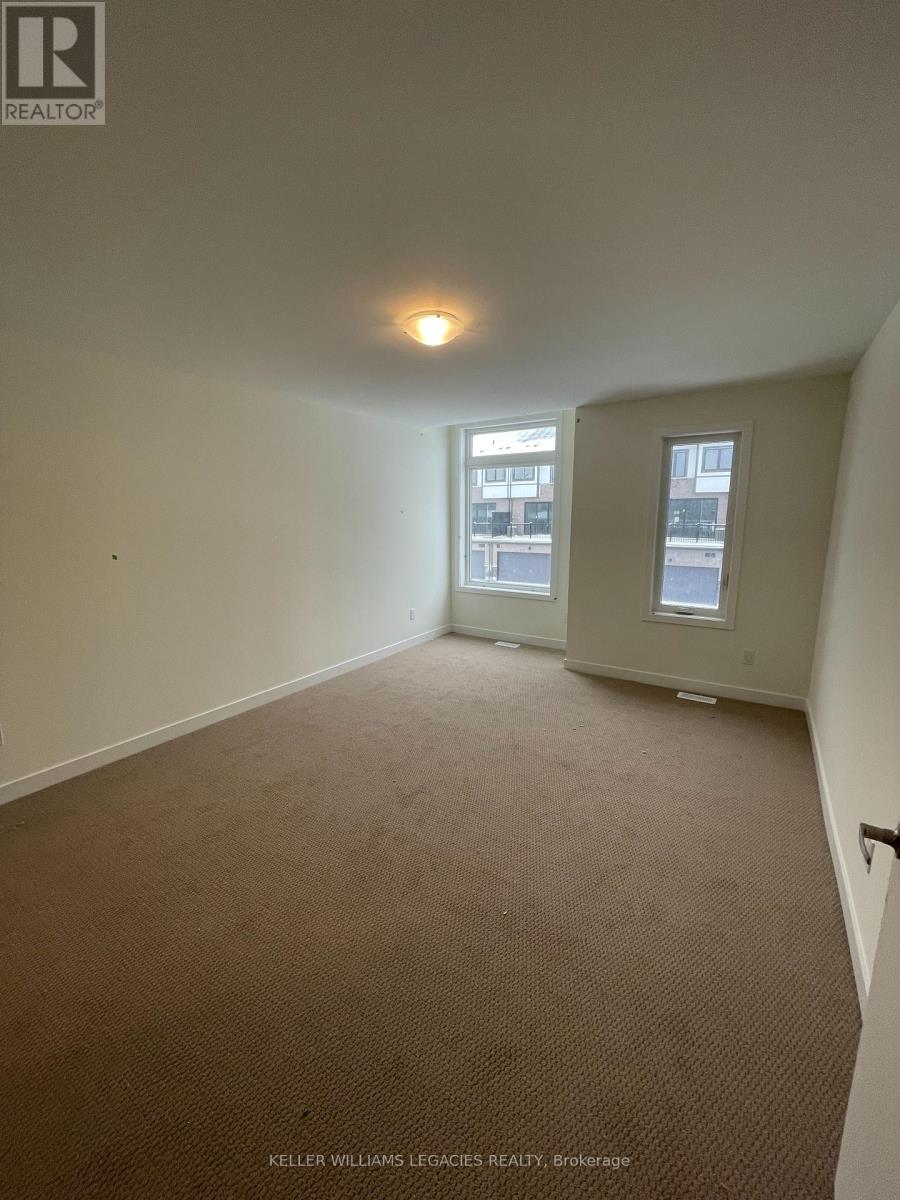3 Bedroom
3 Bathroom
Central Air Conditioning
Forced Air
$3,100 Monthly
Welcome to your idyllic retreat nestled in the heart of charming Cobourg! This immaculate, newly constructed townhouse embodies luxury living with its meticulous upgrades and attention to detail. Experience seamless turnkey living in this expansive abode spanning over 2000 sqft, featuring a generously sized great room, a kitchen with a sprawling island/breakfast bar, a spacious dining area, 3 bedrooms, and 3 bathrooms. Step into the inviting open-concept layout where modernity meets comfort, highlighted by a fully-equipped kitchen boasting brand new appliances. Elegant laminate floors adorn the main floor, leading to a tranquil deck, perfect for relaxation and entertainment in the secluded backyard. Retreat to the luxurious master suite complete with a spa-like ensuite bathroom, while abundant natural light illuminates every corner of this exquisite home. Convenience is paramount with an attached garage for hassle-free parking. No neighbours at the back. Centrally located in Cobourg, revel in easy access to schools, Highway 401, and nearby shopping centers. Welcome home to the pinnacle of sophisticated suburban living. **** EXTRAS **** S/S Double door Fridge, Stove, Dishwasher, Microwave; Washer/Dryer; Pantry for extra storage; huge Foyer closet & hallway closet; Large windows in the basement (id:50787)
Property Details
|
MLS® Number
|
X8183198 |
|
Property Type
|
Single Family |
|
Community Name
|
Cobourg |
|
Parking Space Total
|
2 |
Building
|
Bathroom Total
|
3 |
|
Bedrooms Above Ground
|
3 |
|
Bedrooms Total
|
3 |
|
Appliances
|
Water Heater - Tankless, Window Coverings |
|
Basement Type
|
Full |
|
Construction Style Attachment
|
Attached |
|
Cooling Type
|
Central Air Conditioning |
|
Exterior Finish
|
Vinyl Siding |
|
Foundation Type
|
Concrete |
|
Heating Fuel
|
Natural Gas |
|
Heating Type
|
Forced Air |
|
Stories Total
|
2 |
|
Type
|
Row / Townhouse |
|
Utility Water
|
Municipal Water |
Parking
Land
|
Acreage
|
No |
|
Sewer
|
Sanitary Sewer |
Rooms
| Level |
Type |
Length |
Width |
Dimensions |
|
Second Level |
Bedroom |
5.18 m |
3.96 m |
5.18 m x 3.96 m |
|
Second Level |
Bedroom 2 |
4.75 m |
3.66 m |
4.75 m x 3.66 m |
|
Second Level |
Bedroom 3 |
3.35 m |
3.17 m |
3.35 m x 3.17 m |
|
Second Level |
Laundry Room |
|
|
Measurements not available |
|
Ground Level |
Kitchen |
6.1 m |
3.66 m |
6.1 m x 3.66 m |
|
Ground Level |
Dining Room |
3.91 m |
3.66 m |
3.91 m x 3.66 m |
|
Ground Level |
Great Room |
6.95 m |
3.66 m |
6.95 m x 3.66 m |
https://www.realtor.ca/real-estate/26683435/34-160-densmore-road-cobourg-cobourg
























