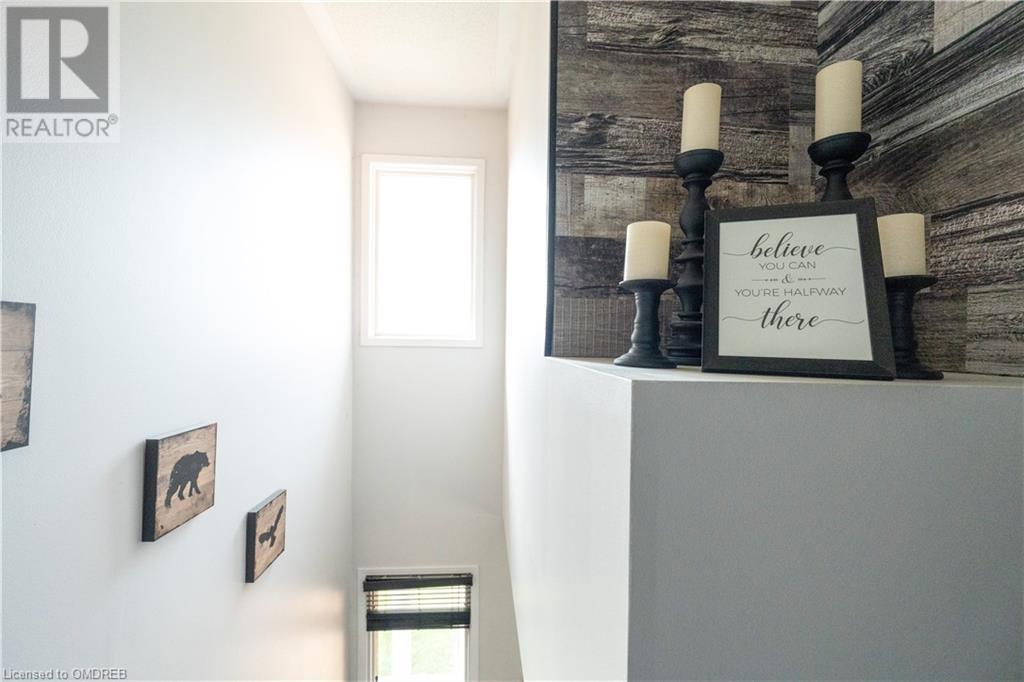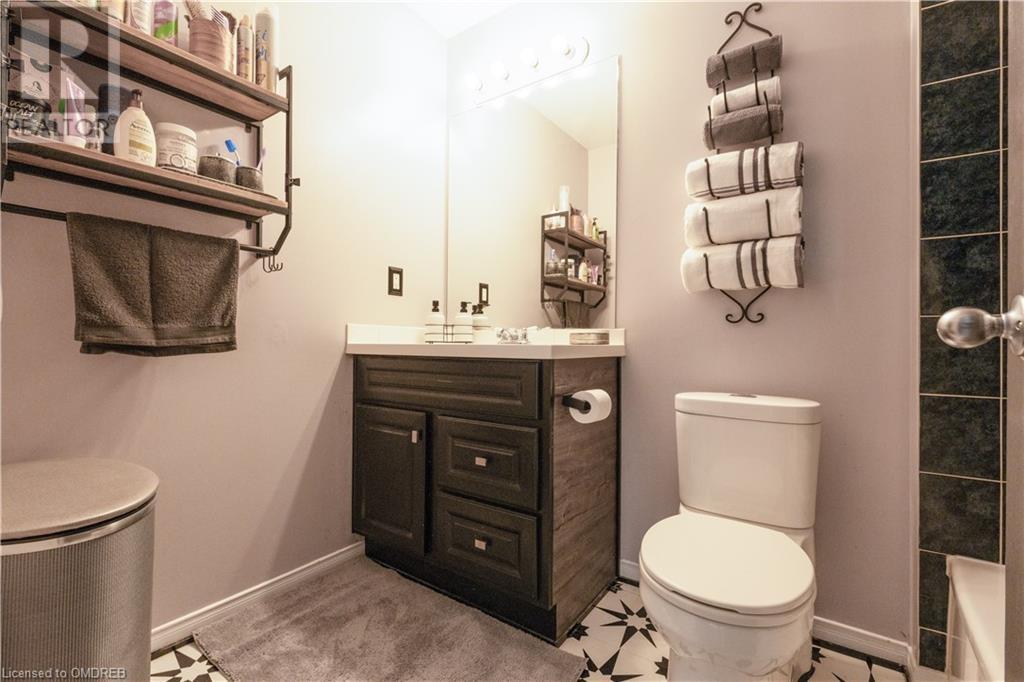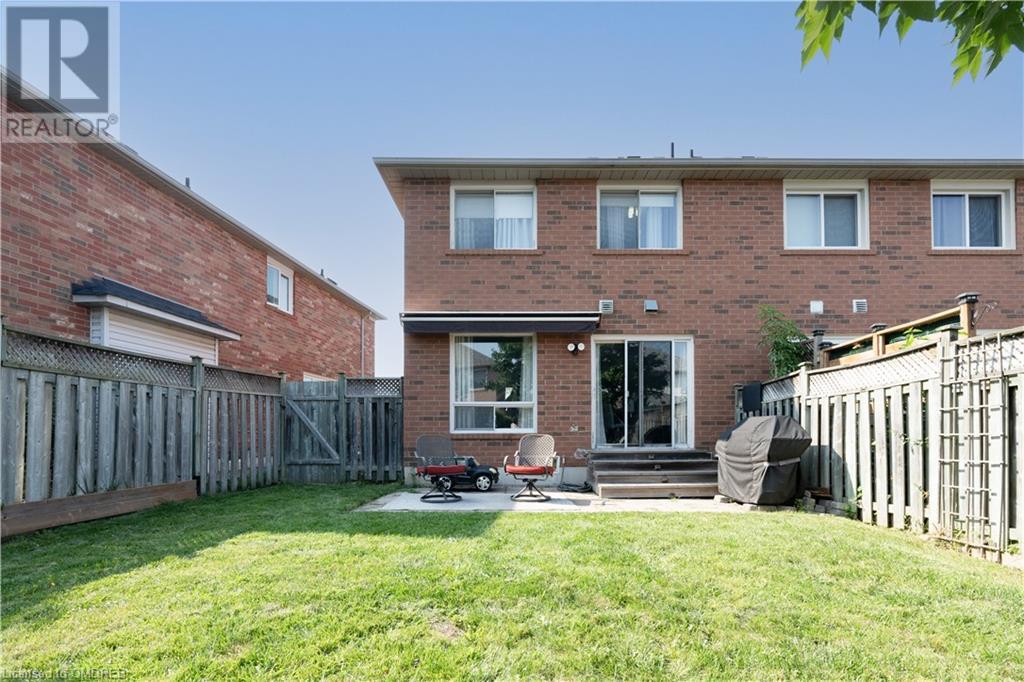3 Bedroom
2 Bathroom
1100 sqft
2 Level
Fireplace
Central Air Conditioning
Forced Air
$929,900
Discover modern living in this stunning 3-bedroom home in the sought-after Lisgar neighbourhood of Mississauga. This beautifully upgraded home features dark hardwood floors throughout and a stylish kitchen with super white Quartzite countertops and raised cabinets. The space is enhanced with charming barn board accents, creating a warm, inviting atmosphere. Cozy up by the custom gas fireplace on a winters day. Situated on the western edge of Mississauga, you'll have easy access to parks, recreation, major highways, and the GO station. Plus, you're just minutes away from convenient plazas for all your shopping needs. Don't miss out on this perfect blend of comfort, style and convenience! (id:50787)
Property Details
|
MLS® Number
|
40639129 |
|
Property Type
|
Single Family |
|
Amenities Near By
|
Schools, Shopping |
|
Communication Type
|
High Speed Internet |
|
Parking Space Total
|
3 |
Building
|
Bathroom Total
|
2 |
|
Bedrooms Above Ground
|
3 |
|
Bedrooms Total
|
3 |
|
Appliances
|
Dishwasher, Dryer, Refrigerator, Stove, Washer, Microwave Built-in |
|
Architectural Style
|
2 Level |
|
Basement Development
|
Finished |
|
Basement Type
|
Full (finished) |
|
Construction Style Attachment
|
Semi-detached |
|
Cooling Type
|
Central Air Conditioning |
|
Exterior Finish
|
Brick |
|
Fireplace Present
|
Yes |
|
Fireplace Total
|
1 |
|
Half Bath Total
|
1 |
|
Heating Fuel
|
Natural Gas |
|
Heating Type
|
Forced Air |
|
Stories Total
|
2 |
|
Size Interior
|
1100 Sqft |
|
Type
|
House |
|
Utility Water
|
Municipal Water |
Parking
Land
|
Access Type
|
Highway Access |
|
Acreage
|
No |
|
Land Amenities
|
Schools, Shopping |
|
Sewer
|
Municipal Sewage System |
|
Size Depth
|
111 Ft |
|
Size Frontage
|
21 Ft |
|
Size Total Text
|
Under 1/2 Acre |
|
Zoning Description
|
Rm2 |
Rooms
| Level |
Type |
Length |
Width |
Dimensions |
|
Second Level |
3pc Bathroom |
|
|
Measurements not available |
|
Second Level |
Bedroom |
|
|
9'2'' x 8'10'' |
|
Second Level |
Bedroom |
|
|
8'5'' x 8'10'' |
|
Second Level |
Primary Bedroom |
|
|
14'4'' x 10'2'' |
|
Basement |
2pc Bathroom |
|
|
Measurements not available |
|
Basement |
Recreation Room |
|
|
21'11'' x 11'11'' |
|
Basement |
Utility Room |
|
|
Measurements not available |
|
Main Level |
Kitchen |
|
|
10'2'' x 8'10'' |
|
Main Level |
Living Room/dining Room |
|
|
18'0'' x 11'4'' |
Utilities
|
Cable
|
Available |
|
Electricity
|
Available |
|
Natural Gas
|
Available |
|
Telephone
|
Available |
https://www.realtor.ca/real-estate/27347136/3396-snowball-road-mississauga























