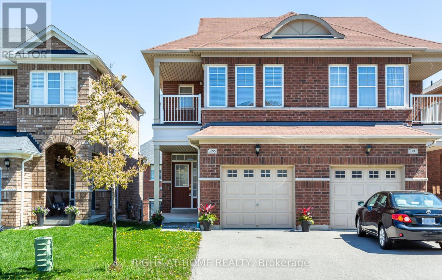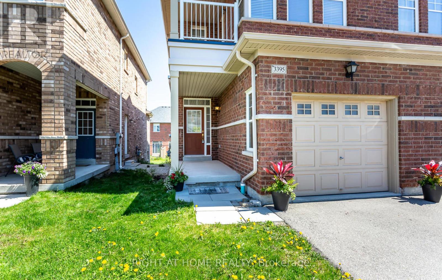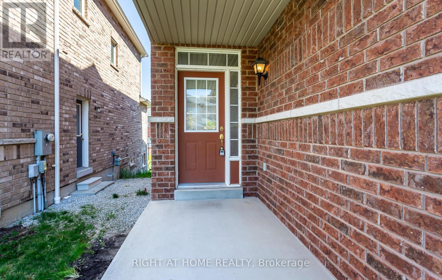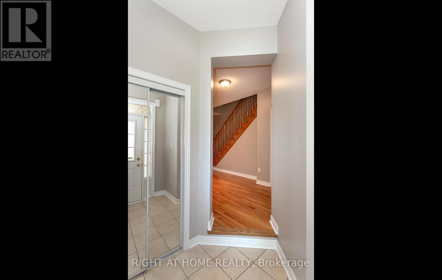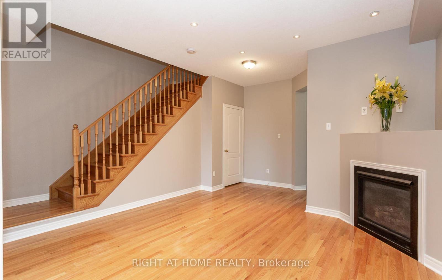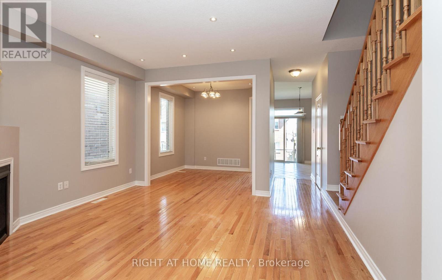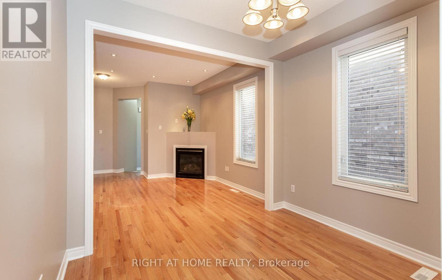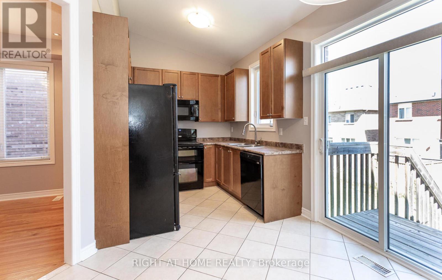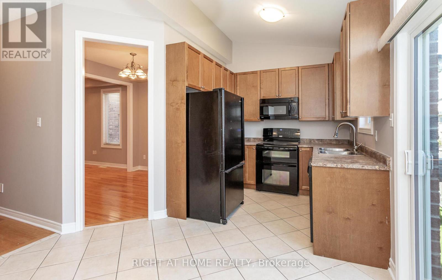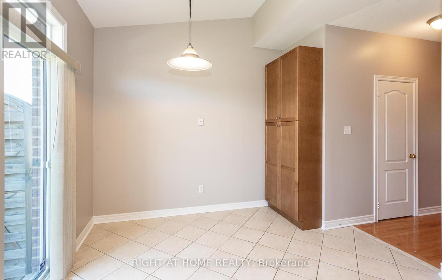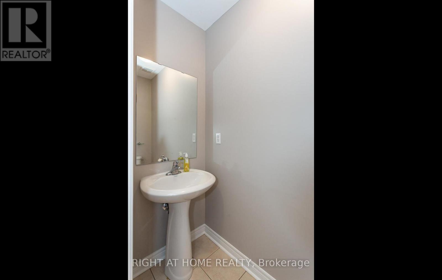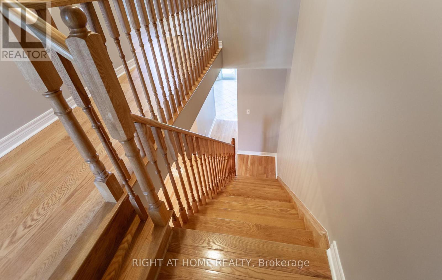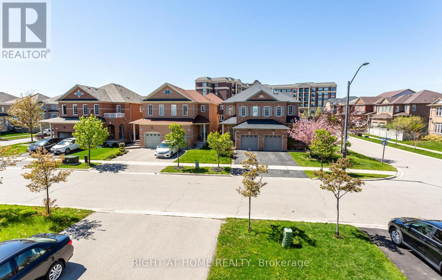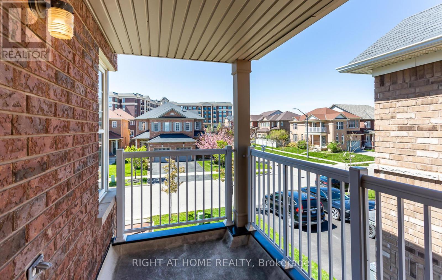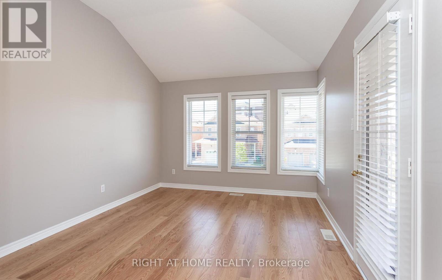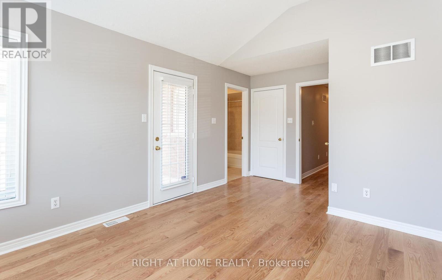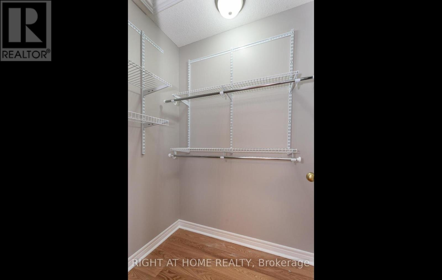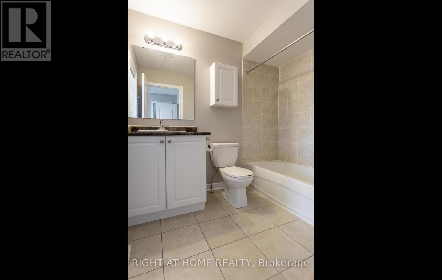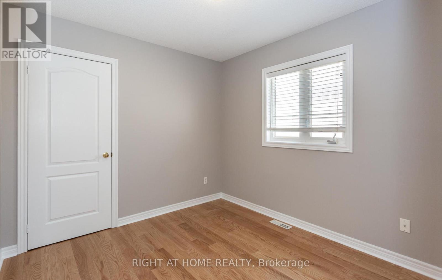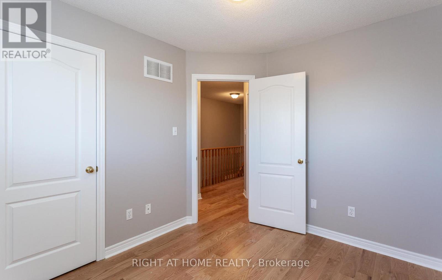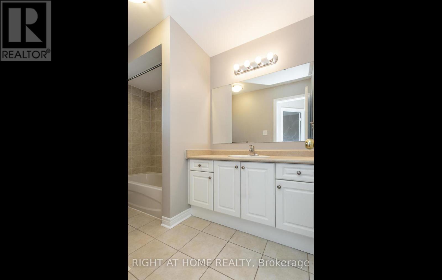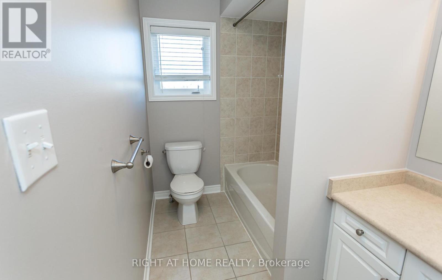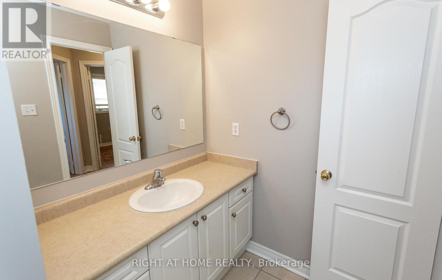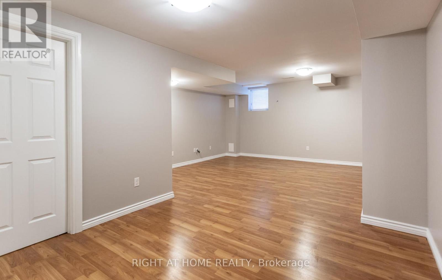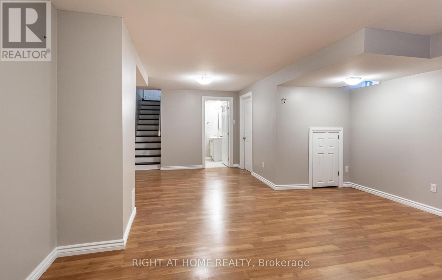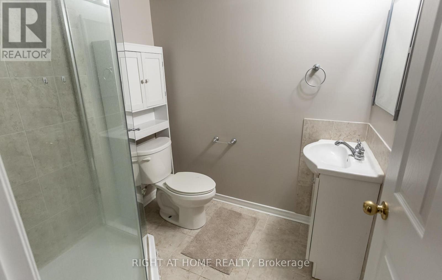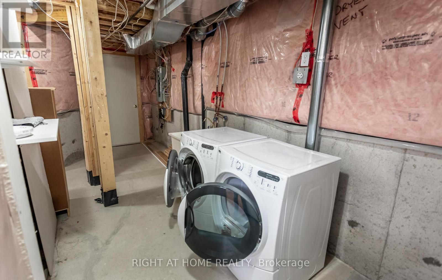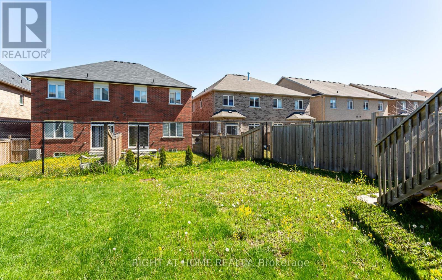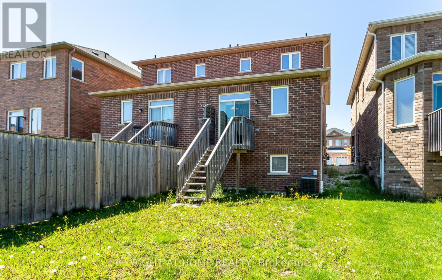4 Bedroom
4 Bathroom
Fireplace
Central Air Conditioning
Forced Air
$999,000
Nestled in one of the most sought-after areas of Mississauga known for the great schools boundary, parks and public transportation (GO Train). This home is a testament to comfort, beauty and convenience. From the moment you arrive, you'll notice the attention to detail and thoughtful features that make every day a pleasure 3+1 Bedrooms, 4 Washrooms, 9ft Ceiling, potlights and 3 Car Parking. A custom entry closet provides ample space for coats & shoes. The open plan kitchen featuring a high ceiling and all fitted appliance. Hardwood and ceramic flooring flow seamlessly throughout the entire house, blending style with durability. The finished basement adds an additional living space, complete with vinyl floors, providing Home Theater and living room area, plus a three-piece washroom. A separate laundry suite and storage deposit offer added functionality and convenience. Upstairs, the primary bedroom boasts a balcony, Ensuite 4 piece bathroom and custom walk-in closet for ample storage, plus 2 other bedrooms and Bathroom. With its spacious and open plan layout this home exudes comfort and functionality, making it an ideal place to call home! **** EXTRAS **** Fridge/freezer, range, Microwave/Hood, Dishwasher, Laundry Washer/Dryer. All Electrical Light Fixtures (id:50787)
Property Details
|
MLS® Number
|
W8315316 |
|
Property Type
|
Single Family |
|
Community Name
|
Churchill Meadows |
|
Features
|
Level, In-law Suite |
|
Parking Space Total
|
3 |
Building
|
Bathroom Total
|
4 |
|
Bedrooms Above Ground
|
3 |
|
Bedrooms Below Ground
|
1 |
|
Bedrooms Total
|
4 |
|
Basement Development
|
Finished |
|
Basement Type
|
N/a (finished) |
|
Construction Style Attachment
|
Semi-detached |
|
Cooling Type
|
Central Air Conditioning |
|
Exterior Finish
|
Brick |
|
Fireplace Present
|
Yes |
|
Fireplace Total
|
1 |
|
Foundation Type
|
Poured Concrete |
|
Heating Fuel
|
Natural Gas |
|
Heating Type
|
Forced Air |
|
Stories Total
|
2 |
|
Type
|
House |
|
Utility Water
|
Municipal Water |
Parking
Land
|
Acreage
|
No |
|
Sewer
|
Sanitary Sewer |
|
Size Irregular
|
22.31 X 109.91 Ft |
|
Size Total Text
|
22.31 X 109.91 Ft |
Rooms
| Level |
Type |
Length |
Width |
Dimensions |
|
Second Level |
Primary Bedroom |
4.85 m |
3.36 m |
4.85 m x 3.36 m |
|
Second Level |
Bedroom 2 |
3.15 m |
3.15 m |
3.15 m x 3.15 m |
|
Second Level |
Bedroom 3 |
3.05 m |
2.75 m |
3.05 m x 2.75 m |
|
Basement |
Laundry Room |
3.6 m |
2 m |
3.6 m x 2 m |
|
Basement |
Media |
4.21 m |
4.21 m |
4.21 m x 4.21 m |
|
Basement |
Recreational, Games Room |
3 m |
2.4 m |
3 m x 2.4 m |
|
Main Level |
Living Room |
4.19 m |
3.35 m |
4.19 m x 3.35 m |
|
Main Level |
Dining Room |
3.05 m |
2.65 m |
3.05 m x 2.65 m |
|
Main Level |
Kitchen |
2.55 m |
2.6 m |
2.55 m x 2.6 m |
|
Main Level |
Eating Area |
3.2 m |
3.2 m |
3.2 m x 3.2 m |
https://www.realtor.ca/real-estate/26860670/3395-stoney-crescent-mississauga-churchill-meadows

