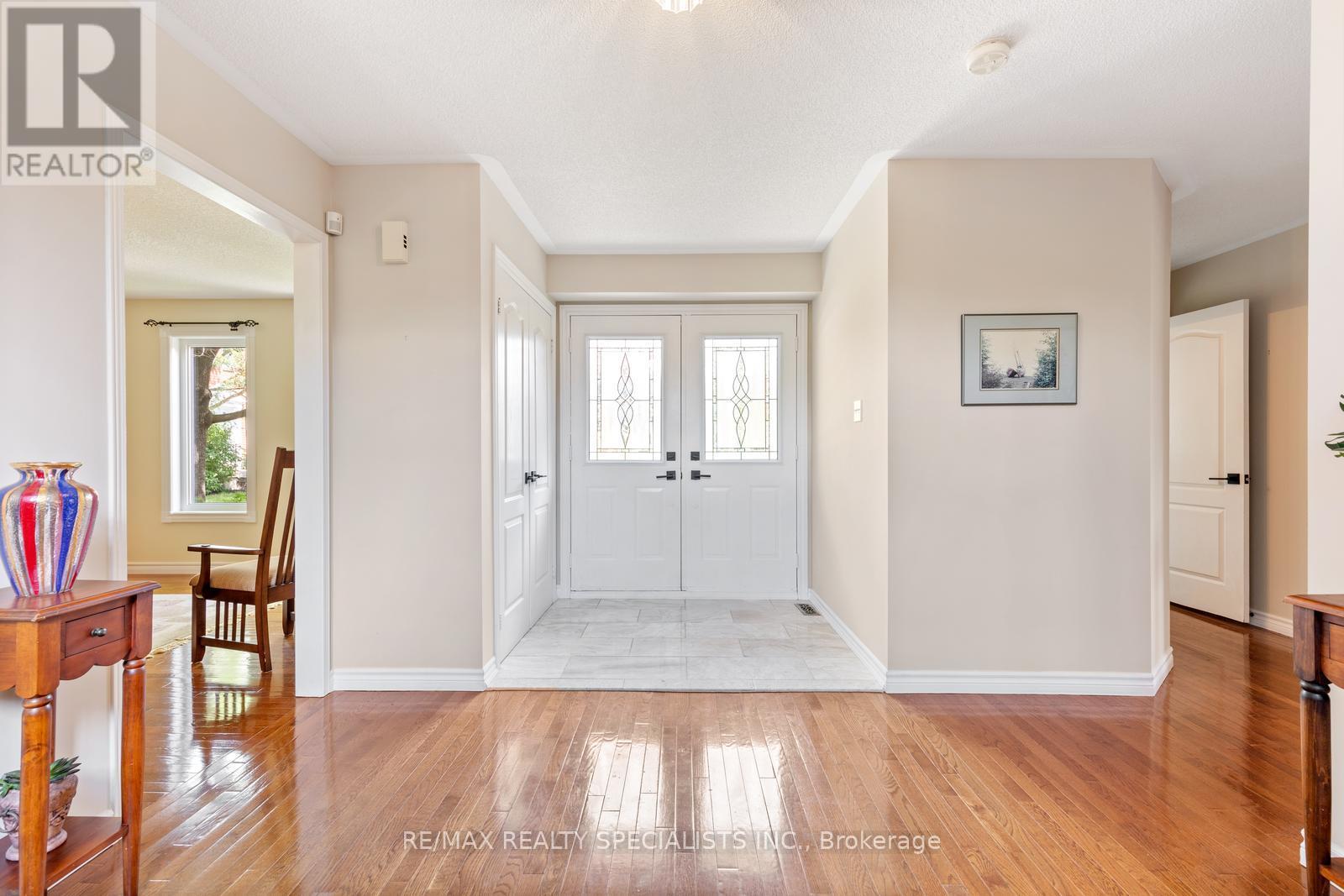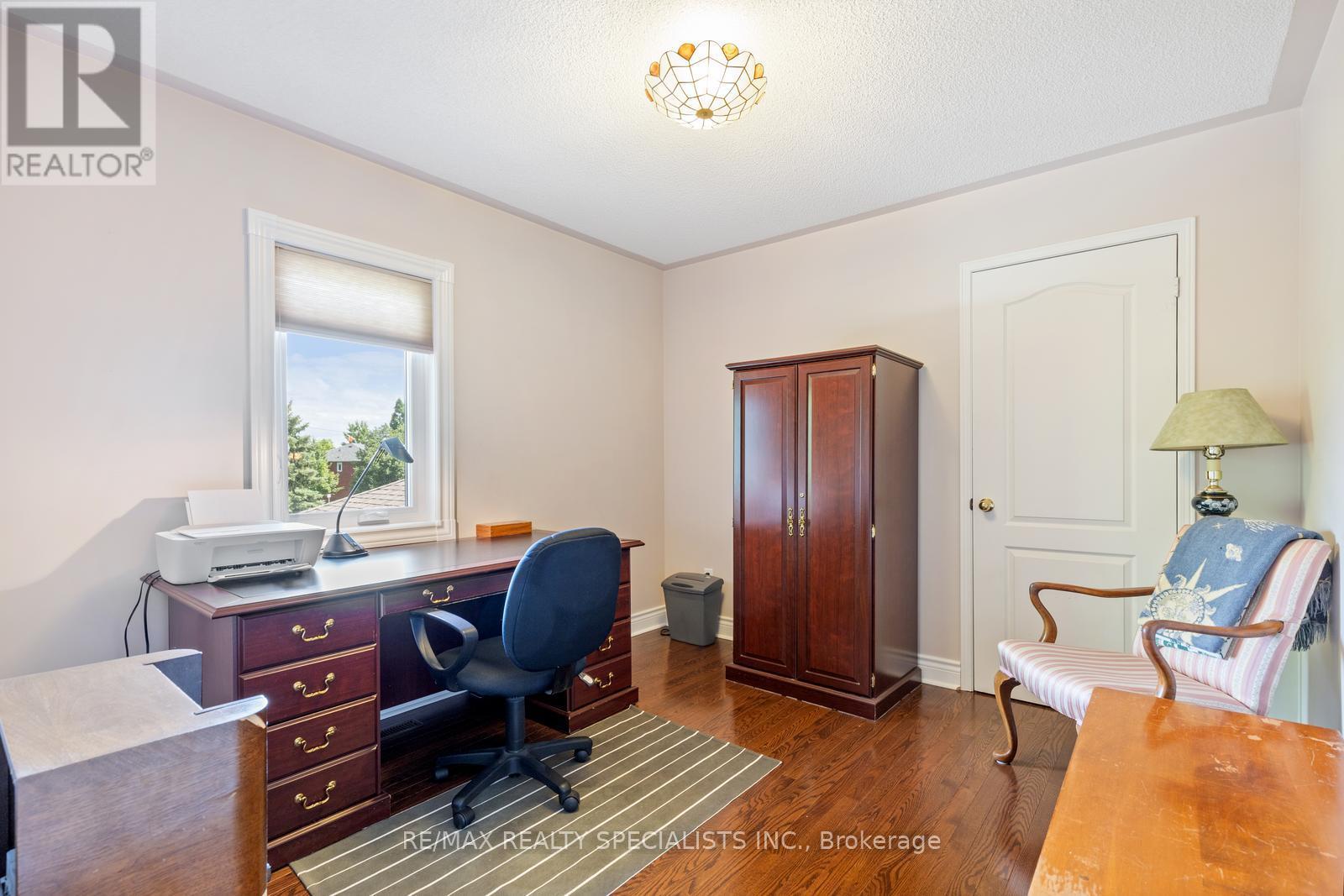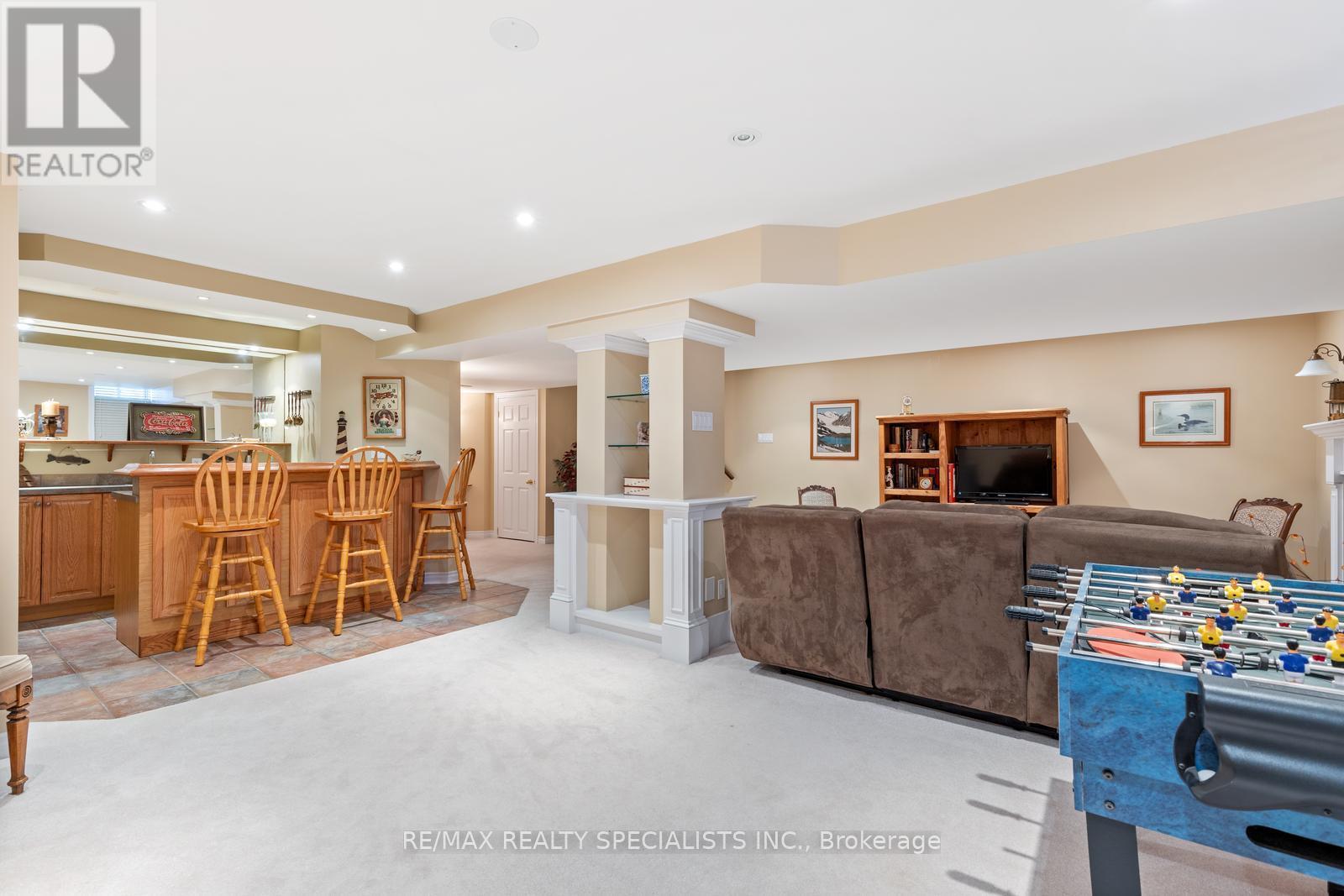5 Bedroom
4 Bathroom
Fireplace
Indoor Pool
Central Air Conditioning
Forced Air
$1,499,000
Beautiful Meticulously Kept Geranium Home Situated In The Prestigious Trelawny Estates. Private Backyard Features Heated Salt Water Inground Pool Oasis. Beautiful Modern Kitchen With Plenty Of Cabinets, Granite Counters, Pot Lights, Large Breakfast Area With Sliding Doors To The Pool. Large Separate Living Room, Formal Dining Room Just Of The Kitchen And Family Room With Garden Doors Opening Onto The Pool. Upstairs You'll Find 4 Large Bedrooms With The Primary Offering A Spa Like 5 Piece Ensuite With Large Soaker Tub, Shower Stall And Double Sinks. The Basement Offers An Additional Bedroom, A Large Recreation Room With Gas Fireplace, Wet Bar And 3 Piece Bathroom. Stripped Hardwood Floors Throughout First And Second Levels. Spiral Oak Staircase With Picture Window Overlooks Backyard. (id:50787)
Property Details
|
MLS® Number
|
W8487714 |
|
Property Type
|
Single Family |
|
Community Name
|
Lisgar |
|
Parking Space Total
|
5 |
|
Pool Type
|
Indoor Pool |
Building
|
Bathroom Total
|
4 |
|
Bedrooms Above Ground
|
4 |
|
Bedrooms Below Ground
|
1 |
|
Bedrooms Total
|
5 |
|
Appliances
|
Central Vacuum, Dishwasher, Dryer, Range, Refrigerator, Stove, Washer, Window Coverings |
|
Basement Development
|
Finished |
|
Basement Type
|
N/a (finished) |
|
Construction Style Attachment
|
Detached |
|
Cooling Type
|
Central Air Conditioning |
|
Exterior Finish
|
Brick |
|
Fireplace Present
|
Yes |
|
Foundation Type
|
Poured Concrete |
|
Heating Fuel
|
Natural Gas |
|
Heating Type
|
Forced Air |
|
Stories Total
|
2 |
|
Type
|
House |
|
Utility Water
|
Municipal Water |
Parking
Land
|
Acreage
|
No |
|
Sewer
|
Sanitary Sewer |
|
Size Irregular
|
90.22 X 94.91 Ft |
|
Size Total Text
|
90.22 X 94.91 Ft |
Rooms
| Level |
Type |
Length |
Width |
Dimensions |
|
Second Level |
Primary Bedroom |
4.78 m |
4.27 m |
4.78 m x 4.27 m |
|
Second Level |
Bedroom 2 |
4.17 m |
3.2 m |
4.17 m x 3.2 m |
|
Second Level |
Bedroom 3 |
3.35 m |
3.45 m |
3.35 m x 3.45 m |
|
Second Level |
Bedroom 4 |
3.3 m |
3.1 m |
3.3 m x 3.1 m |
|
Basement |
Bedroom 5 |
|
|
Measurements not available |
|
Basement |
Recreational, Games Room |
|
|
Measurements not available |
|
Main Level |
Living Room |
4.83 m |
3.61 m |
4.83 m x 3.61 m |
|
Main Level |
Dining Room |
4.27 m |
3.3 m |
4.27 m x 3.3 m |
|
Main Level |
Kitchen |
3.2 m |
3.61 m |
3.2 m x 3.61 m |
|
Main Level |
Eating Area |
3 m |
3.91 m |
3 m x 3.91 m |
|
Main Level |
Family Room |
4.83 m |
3.61 m |
4.83 m x 3.61 m |
https://www.realtor.ca/real-estate/27104152/3394-trelawny-circle-mississauga-lisgar






































