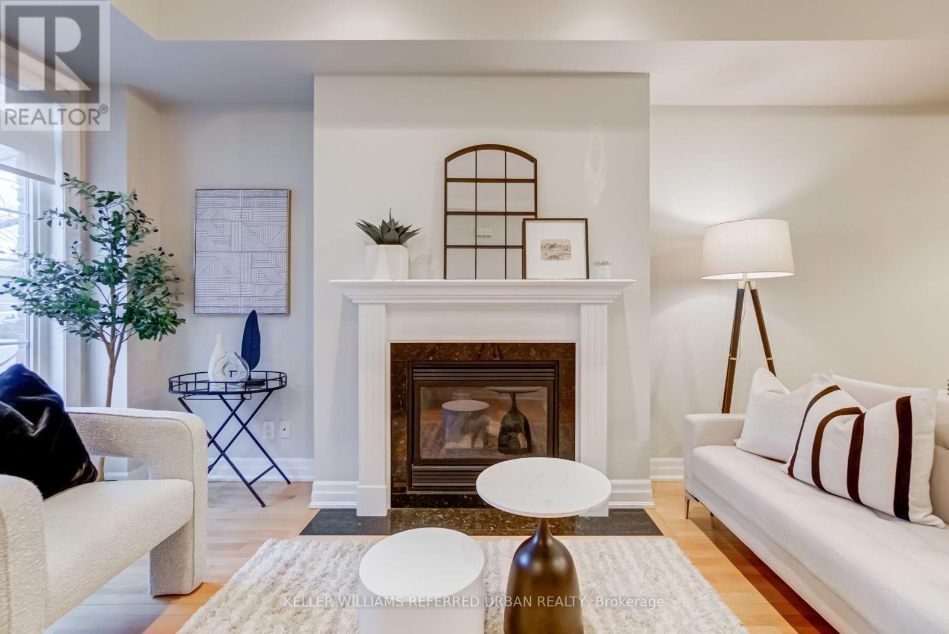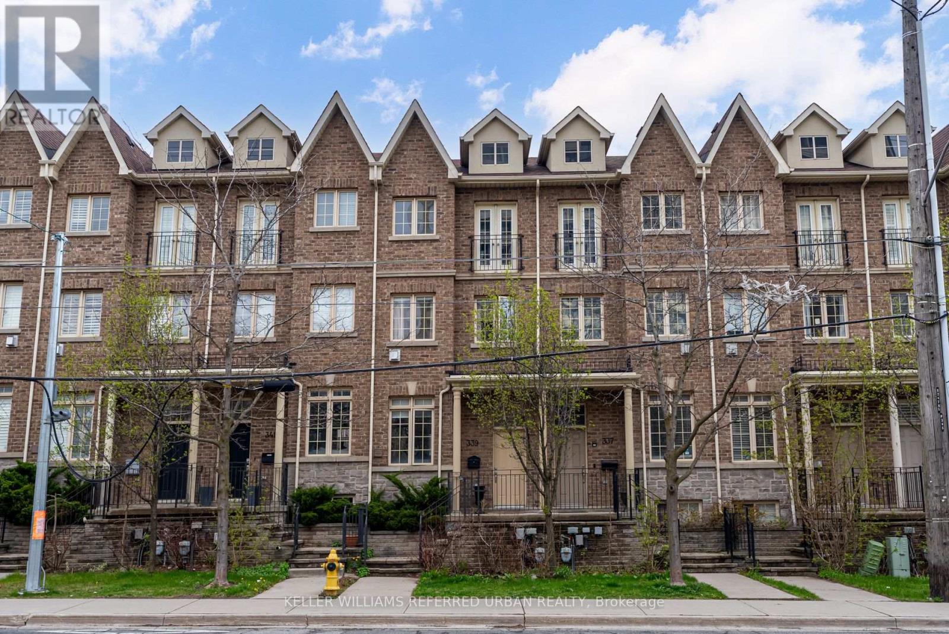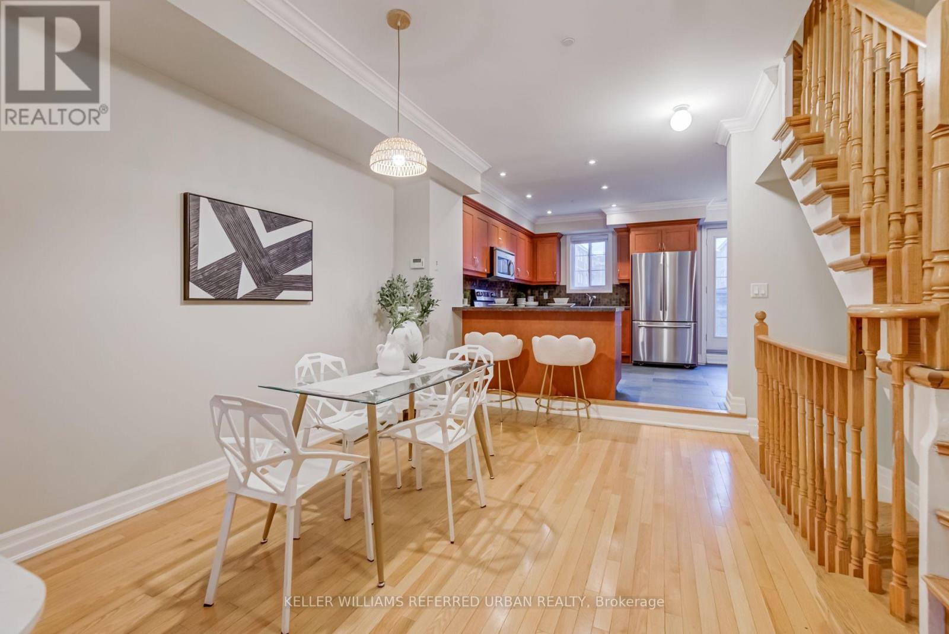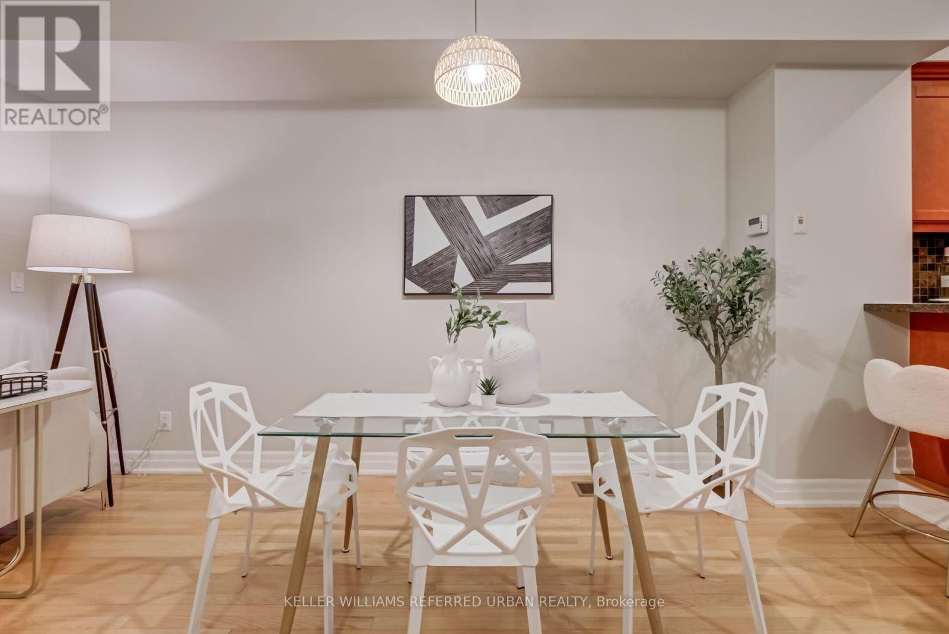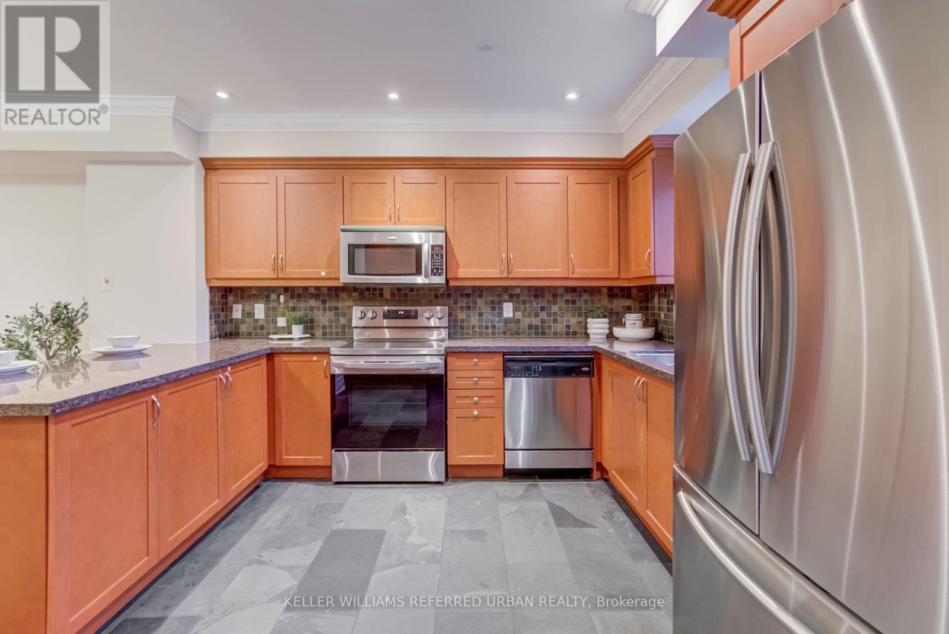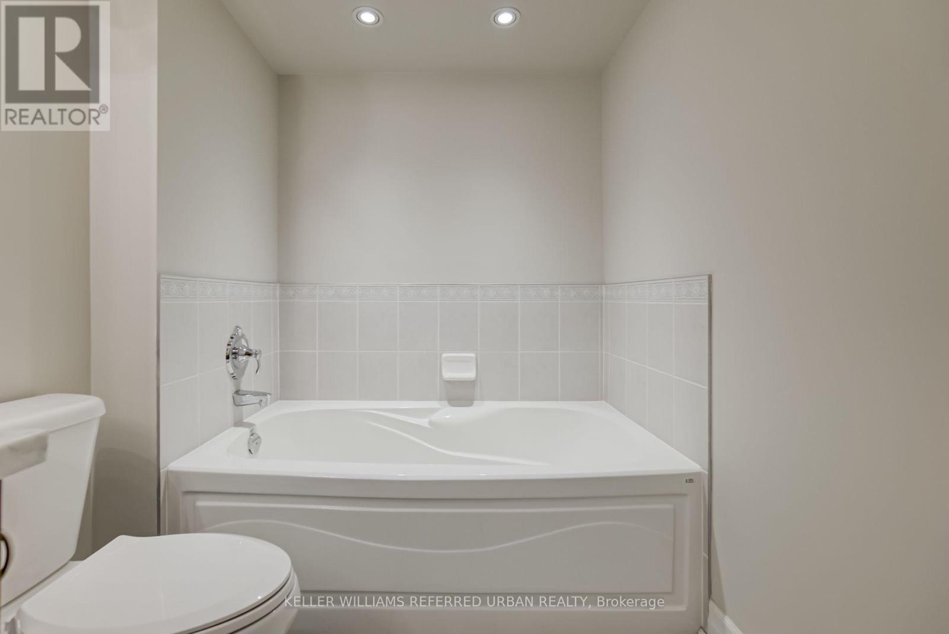4 Bedroom
3 Bathroom
1500 - 2000 sqft
Fireplace
Central Air Conditioning
Forced Air
$1,185,000
Live Like Royalty On Royal York! Your Palace Awaits! Open Concept Main-Floor Layout Ideal For Royal Banquets & Entertaining Your Honoured Guests! Large Terrace Above Double Two-Car B/I Garage. Four Large Bedrooms! Steps To Mimico Village W/ San Remo Bakery, Revolver Pizza, Jimmys Coffee & So Much More! Mimico Go Station Is A Short Walk: One Stop To Exhibition & Only Two Stops To Union! Be Downtown In No Time! Stunning Executive Townhome Suite Ideally Located In The Heart Of This Highly Sought-After Lakeside Neighbourhood. Everything At Your Fingertips! Incredible Value. Truly Fit For A King, Queen & Royal Family. Rarely Offered In Desired Development. Large Floor Plan Approx 2,000 Total Sq Ft. Gorgeous Hardwood Floors Throughout. Impeccably Well-Maintained! Mimico Stunner! This Kingdom Could All Be Yours! (id:50787)
Property Details
|
MLS® Number
|
W12128012 |
|
Property Type
|
Single Family |
|
Community Name
|
Mimico |
|
Features
|
Lane |
|
Parking Space Total
|
2 |
Building
|
Bathroom Total
|
3 |
|
Bedrooms Above Ground
|
4 |
|
Bedrooms Total
|
4 |
|
Appliances
|
Dishwasher, Dryer, Microwave, Stove, Washer, Window Coverings, Refrigerator |
|
Basement Development
|
Finished |
|
Basement Features
|
Walk Out |
|
Basement Type
|
N/a (finished) |
|
Construction Style Attachment
|
Attached |
|
Cooling Type
|
Central Air Conditioning |
|
Exterior Finish
|
Brick |
|
Fireplace Present
|
Yes |
|
Flooring Type
|
Ceramic, Concrete, Hardwood, Carpeted |
|
Foundation Type
|
Brick |
|
Half Bath Total
|
1 |
|
Heating Fuel
|
Natural Gas |
|
Heating Type
|
Forced Air |
|
Stories Total
|
3 |
|
Size Interior
|
1500 - 2000 Sqft |
|
Type
|
Row / Townhouse |
|
Utility Water
|
Municipal Water |
Parking
Land
|
Acreage
|
No |
|
Sewer
|
Sanitary Sewer |
|
Size Depth
|
61 Ft ,9 In |
|
Size Frontage
|
14 Ft ,8 In |
|
Size Irregular
|
14.7 X 61.8 Ft |
|
Size Total Text
|
14.7 X 61.8 Ft |
Rooms
| Level |
Type |
Length |
Width |
Dimensions |
|
Second Level |
Bedroom 2 |
5.21 m |
3.66 m |
5.21 m x 3.66 m |
|
Second Level |
Bedroom 3 |
4.5 m |
4.29 m |
4.5 m x 4.29 m |
|
Third Level |
Bedroom 4 |
4.52 m |
3.68 m |
4.52 m x 3.68 m |
|
Third Level |
Primary Bedroom |
4.45 m |
4.29 m |
4.45 m x 4.29 m |
|
Basement |
Laundry Room |
2.59 m |
2.29 m |
2.59 m x 2.29 m |
|
Basement |
Cold Room |
2.2 m |
2.1 m |
2.2 m x 2.1 m |
|
Basement |
Recreational, Games Room |
7.39 m |
4.29 m |
7.39 m x 4.29 m |
|
Main Level |
Living Room |
8.31 m |
3.23 m |
8.31 m x 3.23 m |
|
Main Level |
Dining Room |
8.31 m |
3.23 m |
8.31 m x 3.23 m |
|
Main Level |
Kitchen |
5.2 m |
3.73 m |
5.2 m x 3.73 m |
|
Main Level |
Other |
5.35 m |
3.83 m |
5.35 m x 3.83 m |
https://www.realtor.ca/real-estate/28268155/339-royal-york-road-toronto-mimico-mimico

