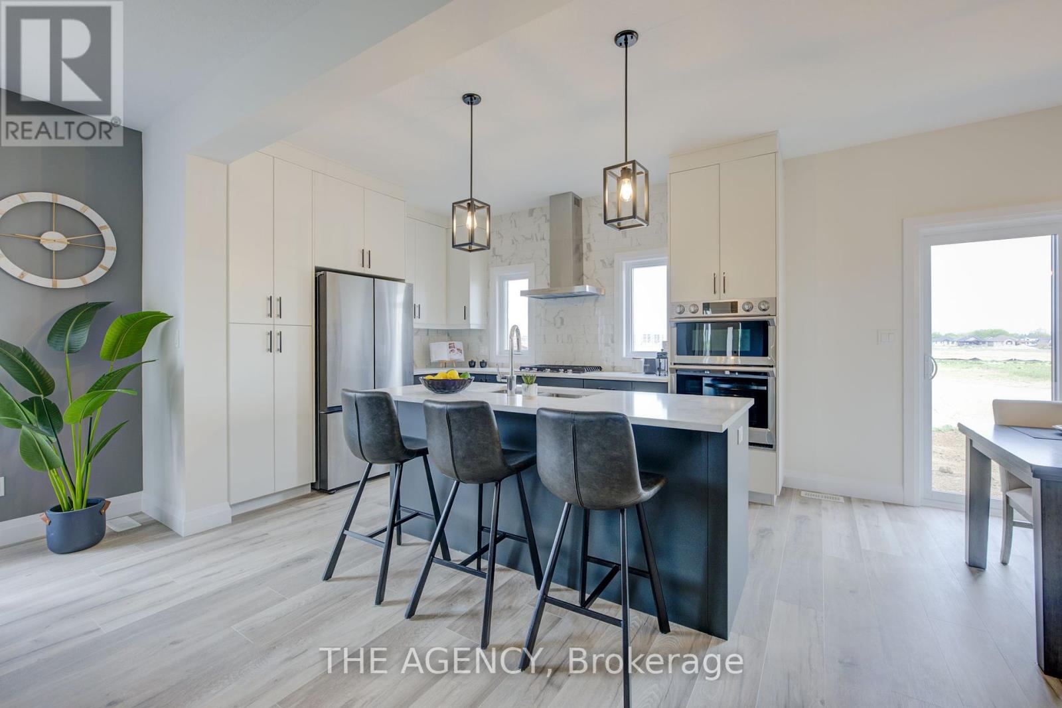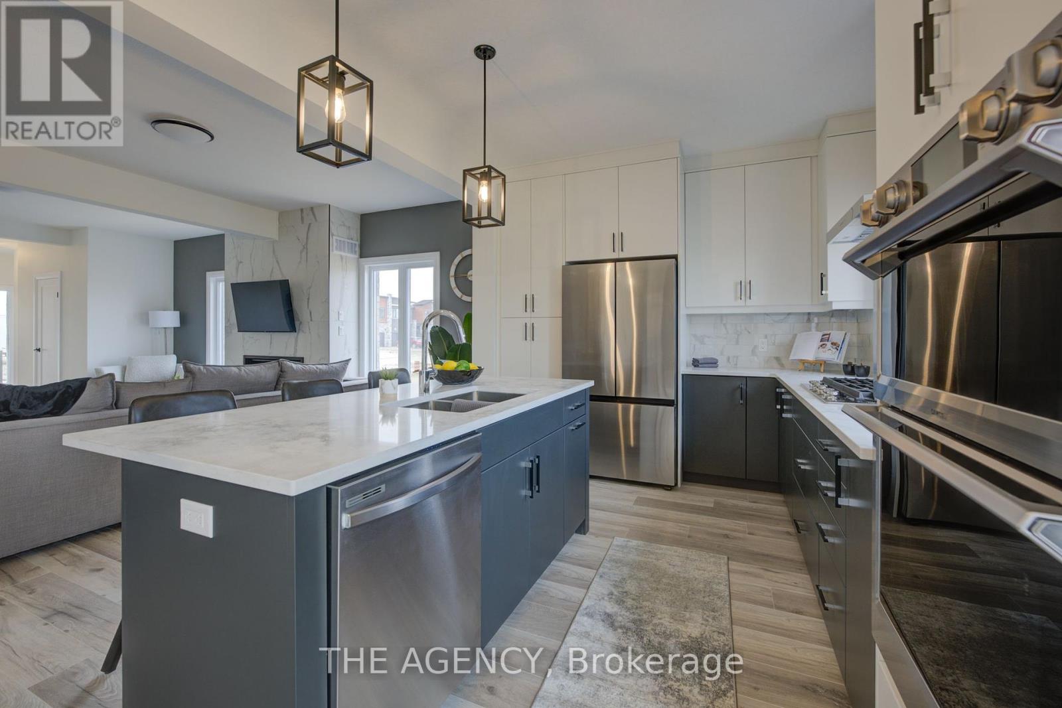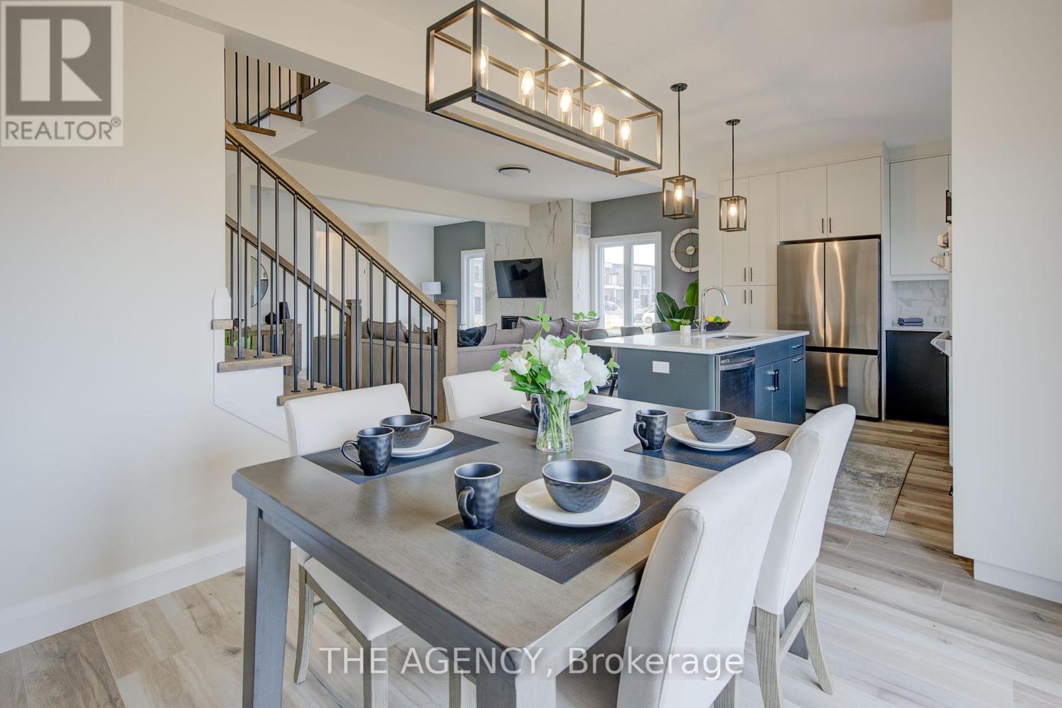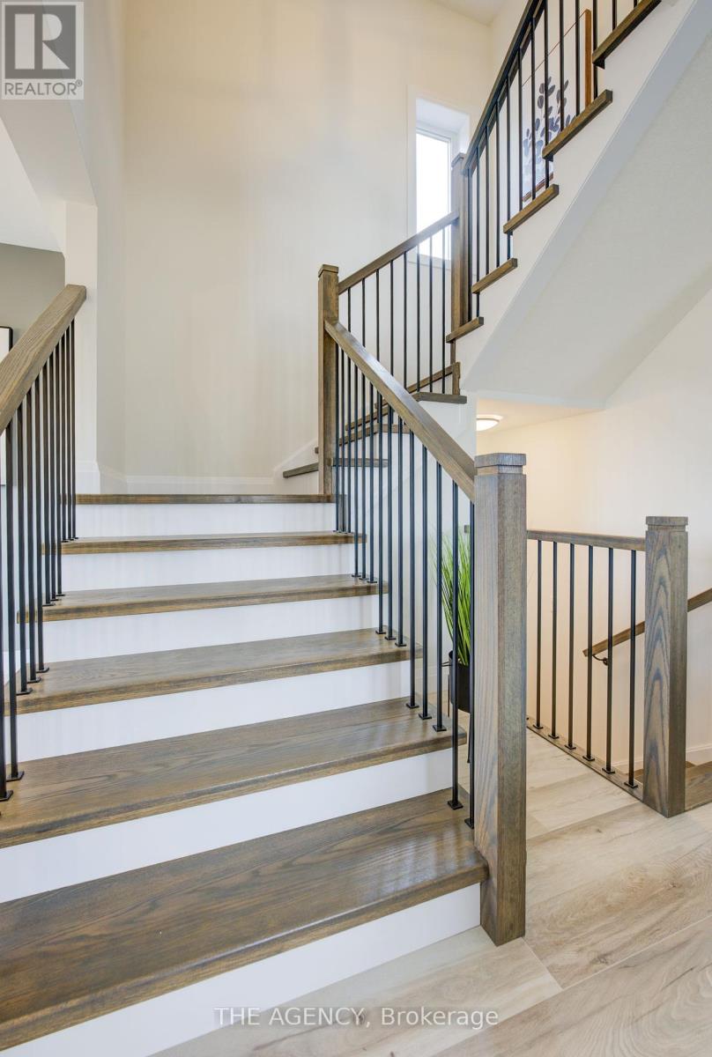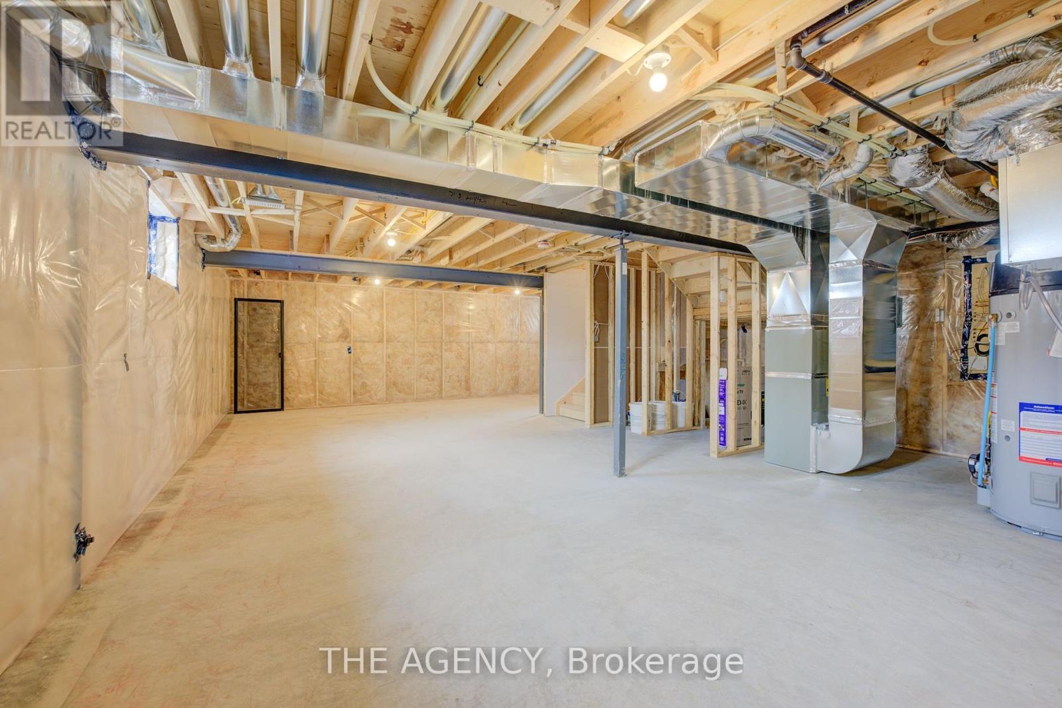4 Bedroom
3 Bathroom
Fireplace
Central Air Conditioning
Forced Air
$849,900
Welcome to the beautifully upgraded Avon model home, built by Grandview Homes in desirable Stratford. This 2,175 square foot 2-storey home features 4 bedrooms, 2.5 bathrooms & open-concept main-floor living. Perfect for the growing family! The carpet-free main floor boasts 9' ceilings, a laundry & mudroom featuring inside-entry from the garage & an impressively upgraded kitchen. This modern kitchen features quartz countertop & island, upgraded cabinetry & lighting and a chimney-style range hood. An elegant oak hardwood staircase carries you to the expertly-designed second floor. The primary retreat includes a walk-in closet & luxurious ensuite with a glass shower & quartz countertop. The second floor continues to offer 3 additional great sized bedrooms, a large linen closet and another full 4-piece bathroom. The home's impressive exterior combines contemporary design & clean lines for a wonderfully modern style. Including many valuable builder upgrades at an affordable price point, this is your opportunity to own a custom, newly built home in the heart of charming Stratford. (id:50787)
Property Details
|
MLS® Number
|
X9011004 |
|
Property Type
|
Single Family |
|
Community Name
|
22Stratford |
|
Parking Space Total
|
6 |
Building
|
Bathroom Total
|
3 |
|
Bedrooms Above Ground
|
4 |
|
Bedrooms Total
|
4 |
|
Basement Development
|
Unfinished |
|
Basement Type
|
Full (unfinished) |
|
Construction Style Attachment
|
Detached |
|
Cooling Type
|
Central Air Conditioning |
|
Exterior Finish
|
Brick, Stucco |
|
Fireplace Present
|
Yes |
|
Foundation Type
|
Poured Concrete |
|
Heating Fuel
|
Natural Gas |
|
Heating Type
|
Forced Air |
|
Stories Total
|
2 |
|
Type
|
House |
|
Utility Water
|
Municipal Water |
Parking
Land
|
Acreage
|
No |
|
Sewer
|
Sanitary Sewer |
|
Size Irregular
|
49 X 98 Ft |
|
Size Total Text
|
49 X 98 Ft |
Rooms
| Level |
Type |
Length |
Width |
Dimensions |
|
Second Level |
Primary Bedroom |
3.73 m |
3.17 m |
3.73 m x 3.17 m |
|
Second Level |
Bedroom |
3.73 m |
3.17 m |
3.73 m x 3.17 m |
|
Second Level |
Bedroom |
3.15 m |
3.96 m |
3.15 m x 3.96 m |
|
Second Level |
Bedroom |
3.15 m |
3.96 m |
3.15 m x 3.96 m |
|
Main Level |
Great Room |
4.7 m |
6.1 m |
4.7 m x 6.1 m |
|
Main Level |
Kitchen |
3.78 m |
3.05 m |
3.78 m x 3.05 m |
|
Main Level |
Dining Room |
3.35 m |
3.35 m |
3.35 m x 3.35 m |
https://www.realtor.ca/real-estate/27125109/339-bradshaw-drive-stratford-22stratford










