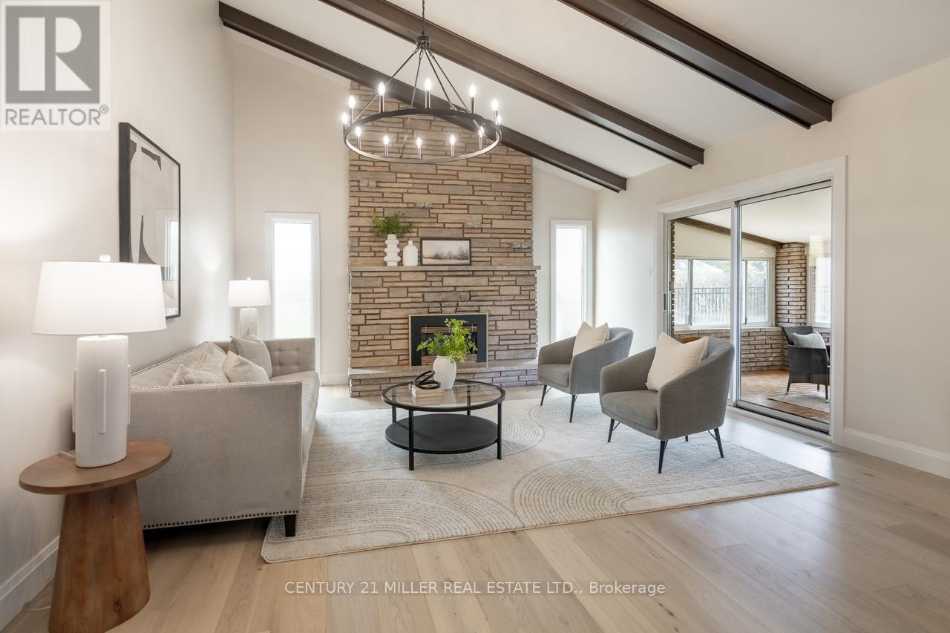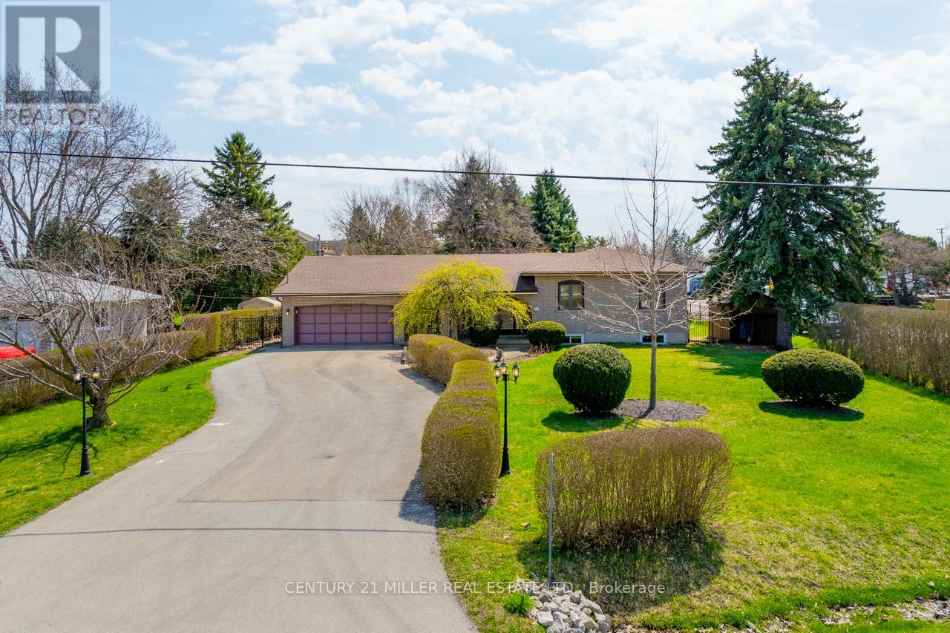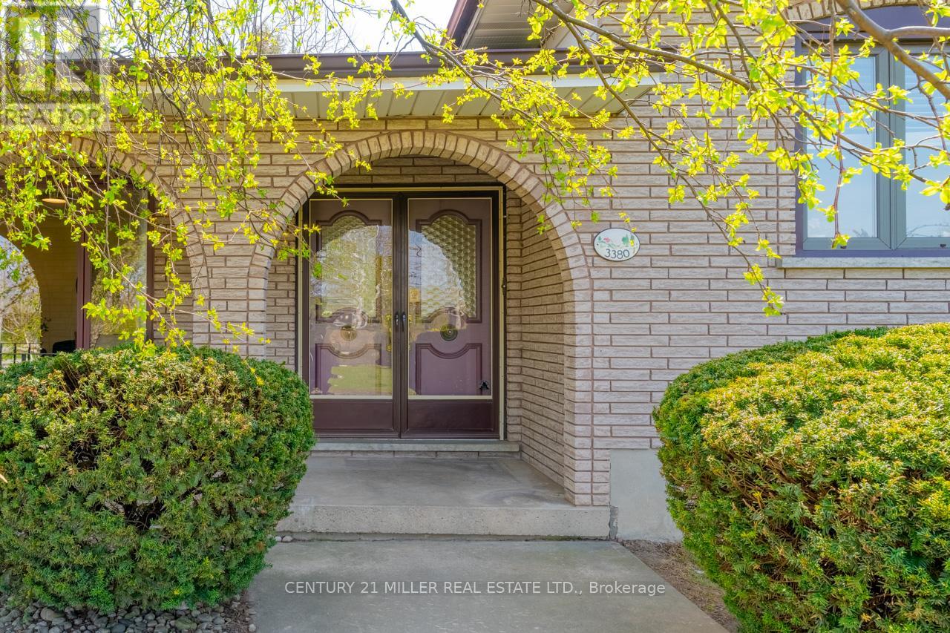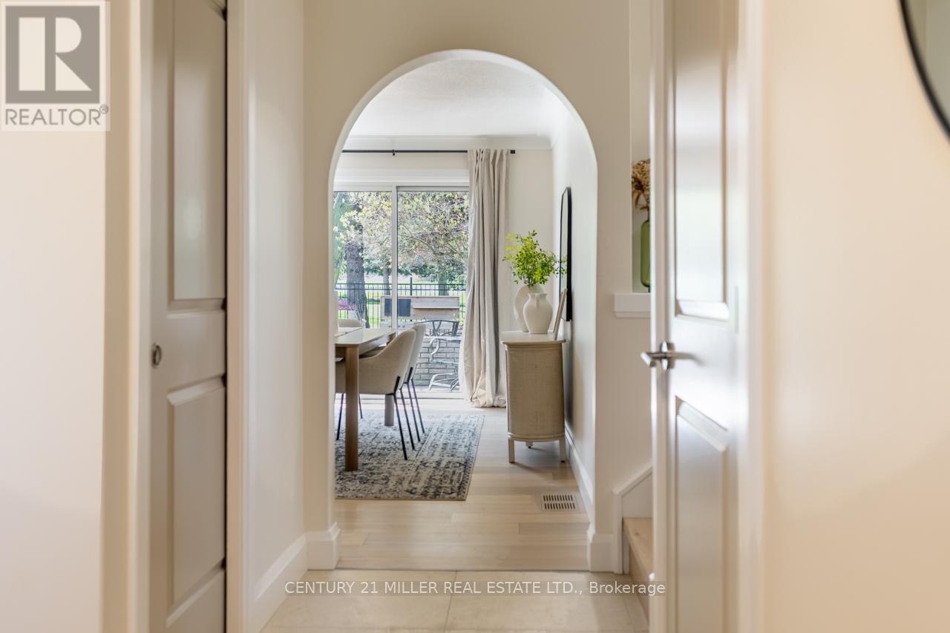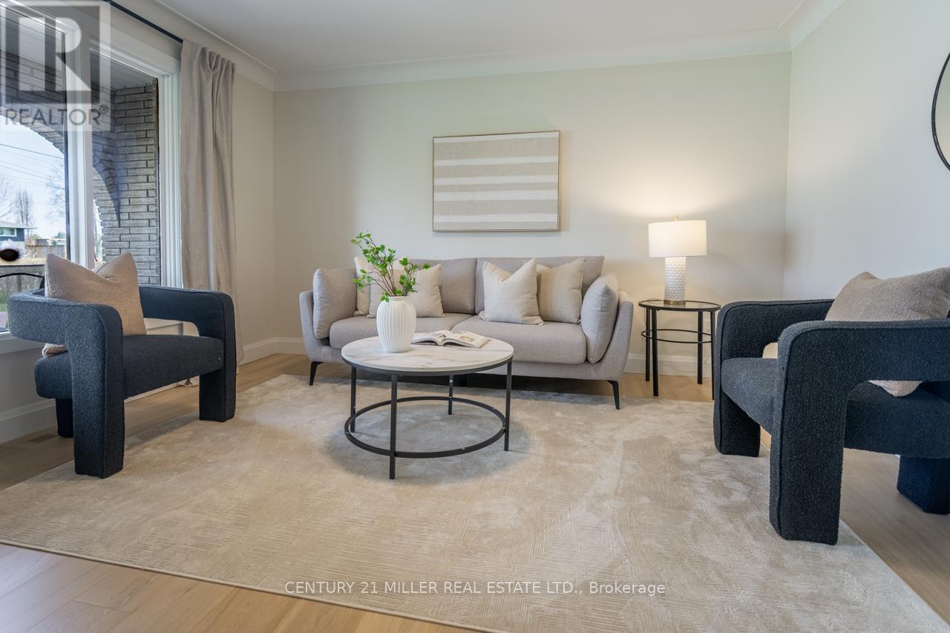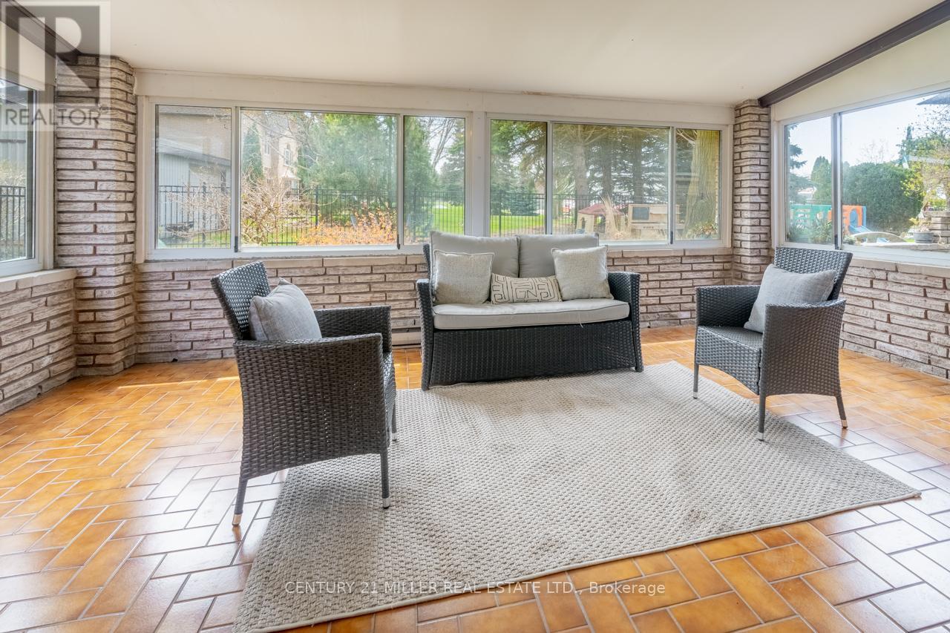4 Bedroom
3 Bathroom
1500 - 2000 sqft
Fireplace
Central Air Conditioning
Forced Air
$989,900
Looking for a dream home surrounded by Niagara's wine country? Welcome to 3380 Second Avenue in Vineland Station! This beautiful all-brick, two-storey home is set on an impressive 91 x 138 lot and offers 3+1 bedrooms, 4 bathrooms, and incredible upgrades throughout. Step inside to wide-plank white oak hardwood floors, soaring 14-foot vaulted ceilings, and a sunroom that brings the outdoors in. The solid wood kitchen with stone countertops, breakfast bar island, and premium stainless steel appliances make every day feel special. Need flexible space? The fully finished basement features a studio suite complete with its own kitchen, granite island, Bosch appliances, and a full 3-piece bath perfect for multi-generational living, in-laws, or guests. Enjoy privacy in your fenced backyard with cast aluminum fencing, a concrete patio, a gas BBQ line, and ample parking with an 8-car driveway plus a double garage. Plus, enjoy comfort year-round with dual-zone climate control, a whole-home UV air purification system, and updated insulation. Located minutes to the QEW, top schools, Balls Falls Conservation Area, Jordan Harbour, and Niagaras world-famous wineries. Don't miss your chance to call this beautiful piece of Vineland Station home! Contact us today to book your private tour. (id:50787)
Property Details
|
MLS® Number
|
X12112552 |
|
Property Type
|
Single Family |
|
Community Name
|
980 - Lincoln-Jordan/Vineland |
|
Amenities Near By
|
Marina, Park, Place Of Worship |
|
Features
|
Irregular Lot Size, Conservation/green Belt, Carpet Free, Sump Pump |
|
Parking Space Total
|
10 |
|
Structure
|
Porch, Patio(s), Shed |
Building
|
Bathroom Total
|
3 |
|
Bedrooms Above Ground
|
3 |
|
Bedrooms Below Ground
|
1 |
|
Bedrooms Total
|
4 |
|
Age
|
31 To 50 Years |
|
Amenities
|
Fireplace(s), Separate Heating Controls |
|
Appliances
|
Range, Water Heater - Tankless, Water Heater, Dishwasher, Dryer, Freezer, Garage Door Opener, Microwave, Oven, Hood Fan, Stove, Washer, Refrigerator |
|
Basement Development
|
Finished |
|
Basement Type
|
Full (finished) |
|
Construction Style Attachment
|
Detached |
|
Construction Style Other
|
Seasonal |
|
Construction Style Split Level
|
Sidesplit |
|
Cooling Type
|
Central Air Conditioning |
|
Exterior Finish
|
Brick |
|
Fire Protection
|
Smoke Detectors |
|
Fireplace Present
|
Yes |
|
Fireplace Total
|
1 |
|
Flooring Type
|
Hardwood |
|
Foundation Type
|
Poured Concrete |
|
Heating Fuel
|
Natural Gas |
|
Heating Type
|
Forced Air |
|
Size Interior
|
1500 - 2000 Sqft |
|
Type
|
House |
|
Utility Water
|
Municipal Water |
Parking
Land
|
Acreage
|
No |
|
Fence Type
|
Fenced Yard |
|
Land Amenities
|
Marina, Park, Place Of Worship |
|
Sewer
|
Sanitary Sewer |
|
Size Depth
|
138 Ft ,3 In |
|
Size Frontage
|
91 Ft ,8 In |
|
Size Irregular
|
91.7 X 138.3 Ft ; 91.68ft X 138.31ft X 92.54ft X 125.21ft |
|
Size Total Text
|
91.7 X 138.3 Ft ; 91.68ft X 138.31ft X 92.54ft X 125.21ft |
Rooms
| Level |
Type |
Length |
Width |
Dimensions |
|
Basement |
Recreational, Games Room |
4.62 m |
6.12 m |
4.62 m x 6.12 m |
|
Basement |
Bedroom |
3.95 m |
3.64 m |
3.95 m x 3.64 m |
|
Basement |
Kitchen |
4.72 m |
4.2 m |
4.72 m x 4.2 m |
|
Basement |
Dining Room |
2.1 m |
3.45 m |
2.1 m x 3.45 m |
|
Basement |
Recreational, Games Room |
5.53 m |
4.91 m |
5.53 m x 4.91 m |
|
Main Level |
Dining Room |
4.73 m |
3.72 m |
4.73 m x 3.72 m |
|
Main Level |
Kitchen |
3.57 m |
3.57 m |
3.57 m x 3.57 m |
|
Main Level |
Living Room |
4.87 m |
5.49 m |
4.87 m x 5.49 m |
|
Main Level |
Sunroom |
3.46 m |
5.3 m |
3.46 m x 5.3 m |
|
Main Level |
Primary Bedroom |
4.24 m |
4.99 m |
4.24 m x 4.99 m |
|
Main Level |
Bedroom |
4.43 m |
3.23 m |
4.43 m x 3.23 m |
|
Main Level |
Bedroom |
3.31 m |
3.41 m |
3.31 m x 3.41 m |
https://www.realtor.ca/real-estate/28234731/3380-second-avenue-lincoln-lincoln-jordanvineland-980-lincoln-jordanvineland

