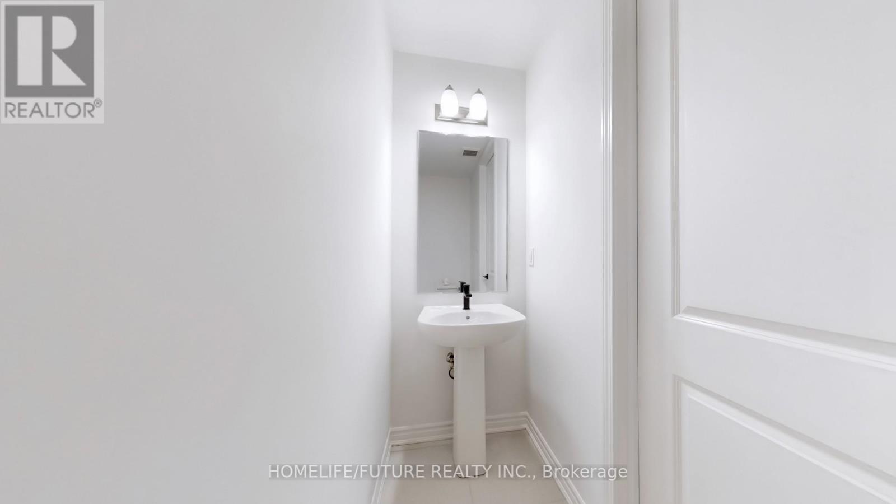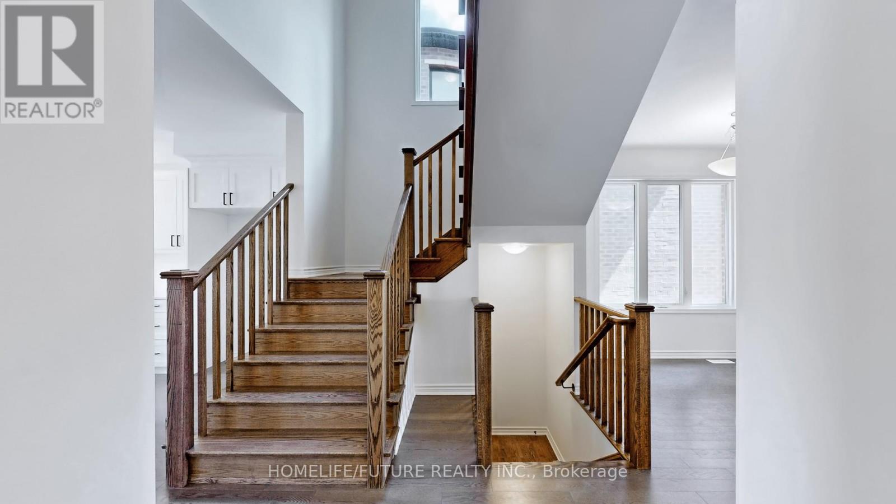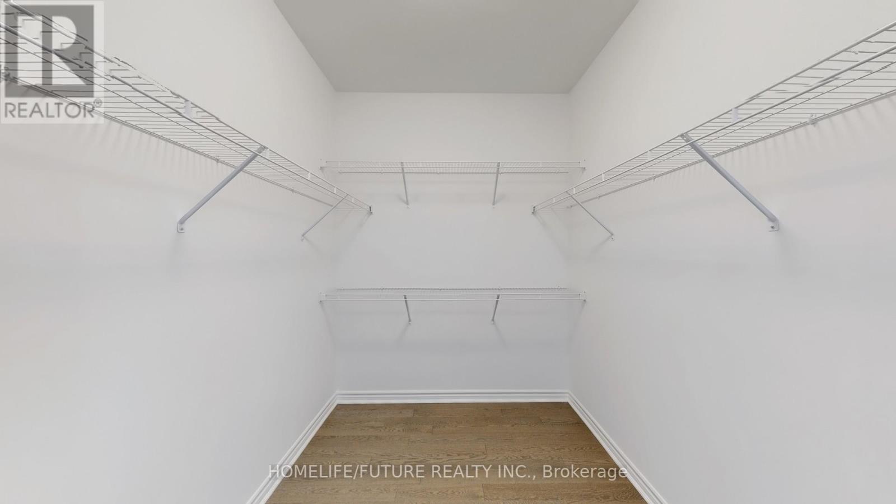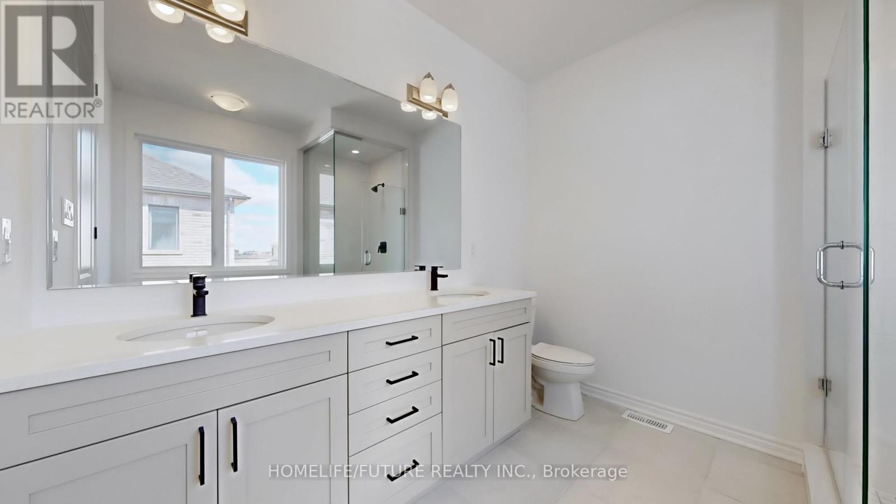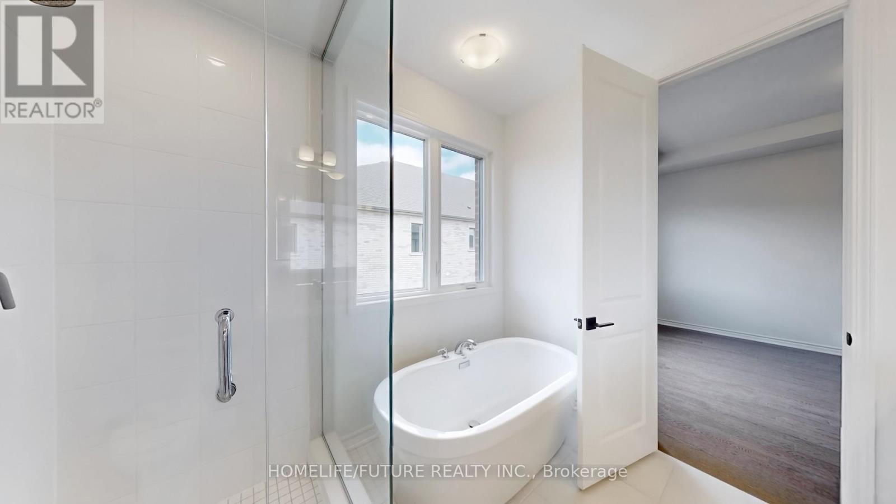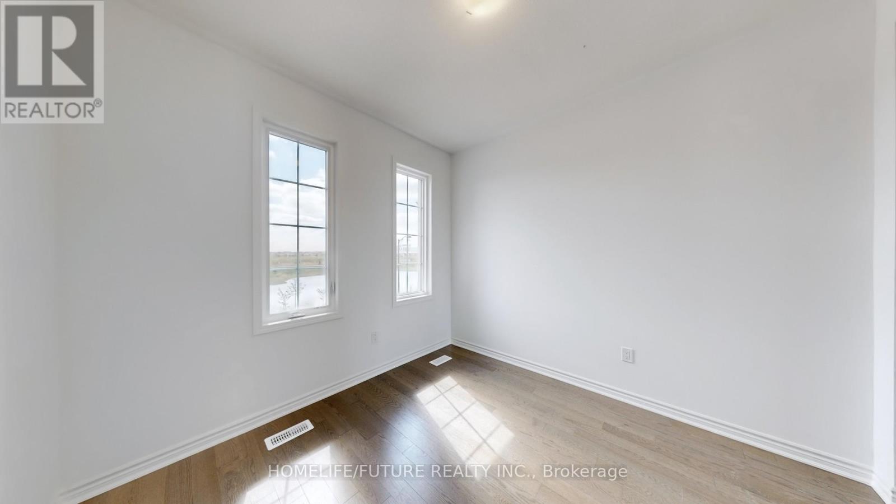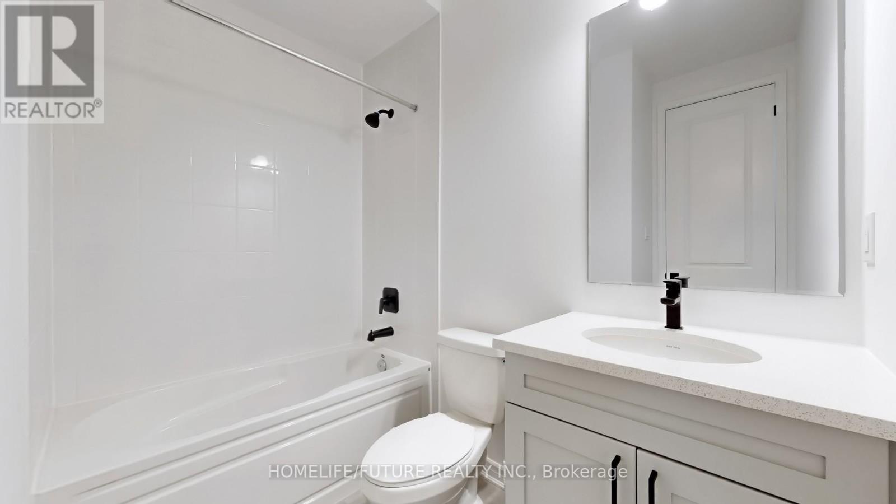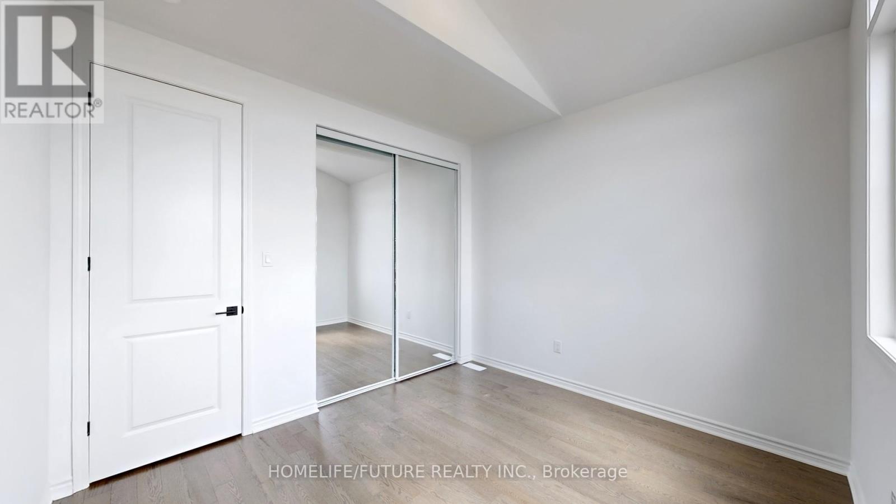4 Bedroom
4 Bathroom
2000 - 2500 sqft
Fireplace
Central Air Conditioning
Forced Air
$999,999
Step Into Modern Luxury With This Stunning, Newly Built 4-Bedroom, 4-Bathroom Home That Combines Elegance, Comfort, And An Unbeatable Location. Thoughtfully Designed With An Open- Concept Layout, This Home Is Filled With Natural Light And Showcases High-End Finishes Throughout, Including Hardwood Flooring And Sleek Contemporary Touches. The Gourmet Kitchen Is A Chefs Dream, Quartz Countertops, And Ample Storage. Spacious Bedrooms Offer Comfortable Living, Highlighted By A Luxurious Primary Suite Complete With A Walk-In Closet And A Spa Inspired Ensuite. Each Of The Four Bathrooms Is Beautifully Appointed With Premium Fixtures And Stylish Finishes. Enjoy The Convenience Of An Attached Garage With No Sidewalk, Allowing For Extra Parking And Easy Access. The Home Sits On A Premium Lot With A Front-Facing Pond View That Must Be Seen To Be Truly Appreciated Offering A Sense Of Peace And Privacy That Feels Like A Cottage Retreat, Right In Town. The Private Backyard Is Perfect For Relaxing Or Entertaining Guests, And The Scenic Surroundings Elevate The Outdoor Experience. Located In A Family Friendly Neighborhood Close To Top-Rated Schools, Parks, Shopping, And Transit, This Move-In Ready Gem Is The Perfect Blend Of City Convenience And Natural Charm. (id:50787)
Property Details
|
MLS® Number
|
W12137897 |
|
Property Type
|
Single Family |
|
Community Name
|
1039 - MI Rural Milton |
|
Amenities Near By
|
Public Transit, Schools |
|
Parking Space Total
|
3 |
Building
|
Bathroom Total
|
4 |
|
Bedrooms Above Ground
|
4 |
|
Bedrooms Total
|
4 |
|
Age
|
New Building |
|
Basement Development
|
Unfinished |
|
Basement Type
|
N/a (unfinished) |
|
Construction Style Attachment
|
Detached |
|
Cooling Type
|
Central Air Conditioning |
|
Exterior Finish
|
Brick, Concrete |
|
Fireplace Present
|
Yes |
|
Foundation Type
|
Concrete |
|
Half Bath Total
|
1 |
|
Heating Fuel
|
Natural Gas |
|
Heating Type
|
Forced Air |
|
Stories Total
|
2 |
|
Size Interior
|
2000 - 2500 Sqft |
|
Type
|
House |
|
Utility Water
|
Municipal Water |
Parking
Land
|
Acreage
|
No |
|
Land Amenities
|
Public Transit, Schools |
|
Sewer
|
Septic System |
|
Size Depth
|
27 M |
|
Size Frontage
|
9.15 M |
|
Size Irregular
|
9.2 X 27 M |
|
Size Total Text
|
9.2 X 27 M |
|
Surface Water
|
River/stream |
Rooms
| Level |
Type |
Length |
Width |
Dimensions |
|
Second Level |
Primary Bedroom |
3.75 m |
4.92 m |
3.75 m x 4.92 m |
|
Second Level |
Bedroom 2 |
3.14 m |
3.048 m |
3.14 m x 3.048 m |
|
Second Level |
Bedroom 3 |
3.45 m |
3.048 m |
3.45 m x 3.048 m |
|
Second Level |
Bedroom 4 |
3.048 m |
2.794 m |
3.048 m x 2.794 m |
|
Main Level |
Kitchen |
2.794 m |
4.87 m |
2.794 m x 4.87 m |
|
Main Level |
Great Room |
3.91 m |
4.87 m |
3.91 m x 4.87 m |
|
Main Level |
Dining Room |
3.4 m |
3.048 m |
3.4 m x 3.048 m |
|
Main Level |
Den |
2.032 m |
2.74 m |
2.032 m x 2.74 m |
https://www.realtor.ca/real-estate/28290123/338-marigold-court-milton-mi-rural-milton-1039-mi-rural-milton


















