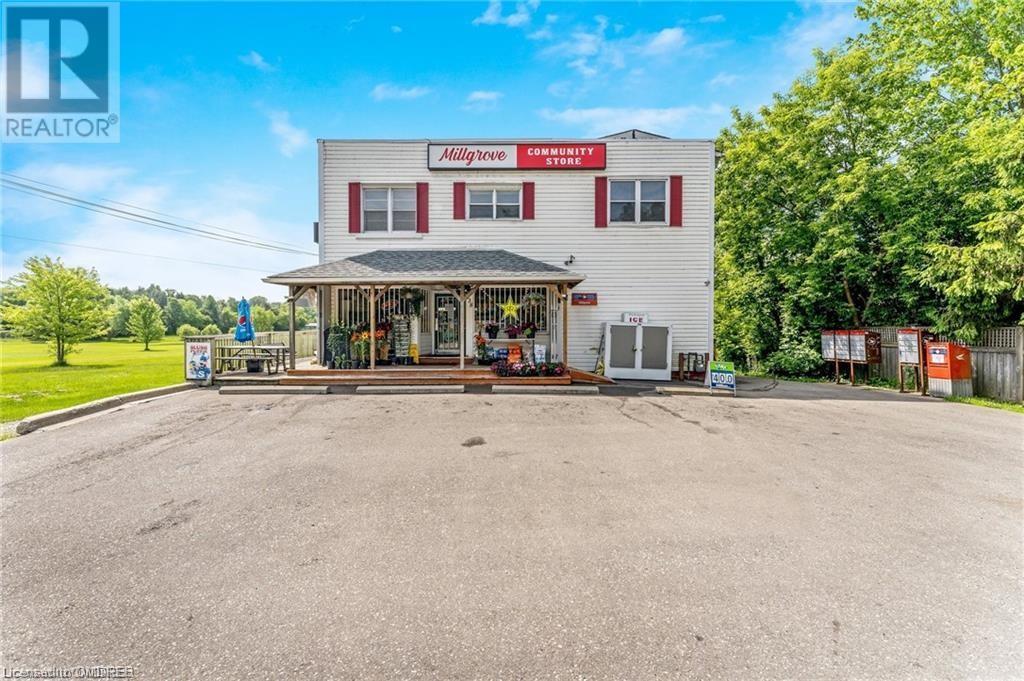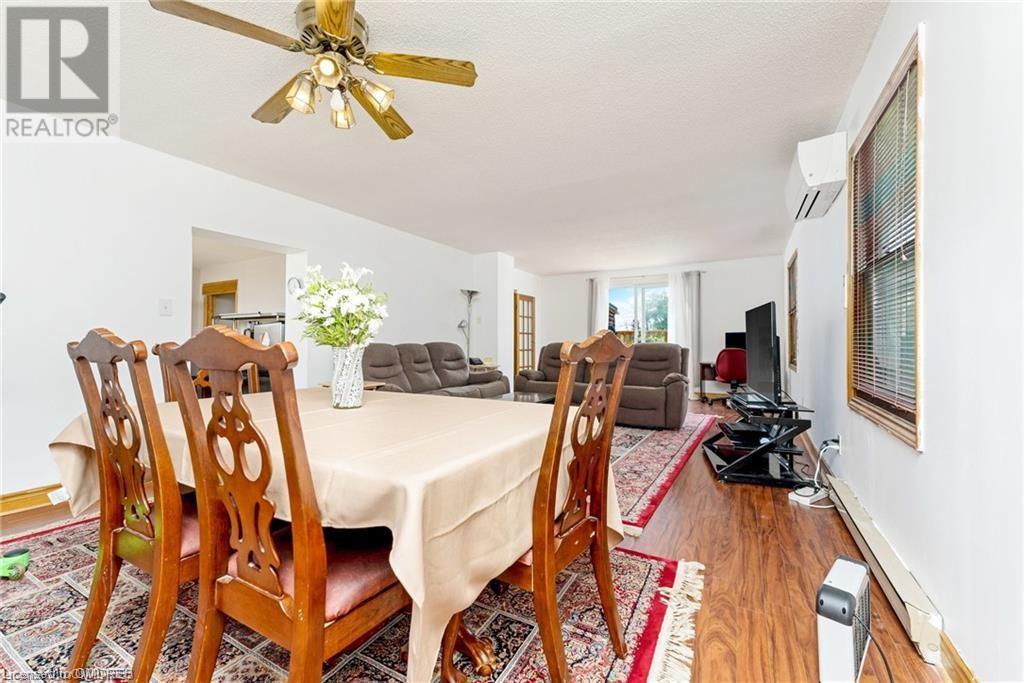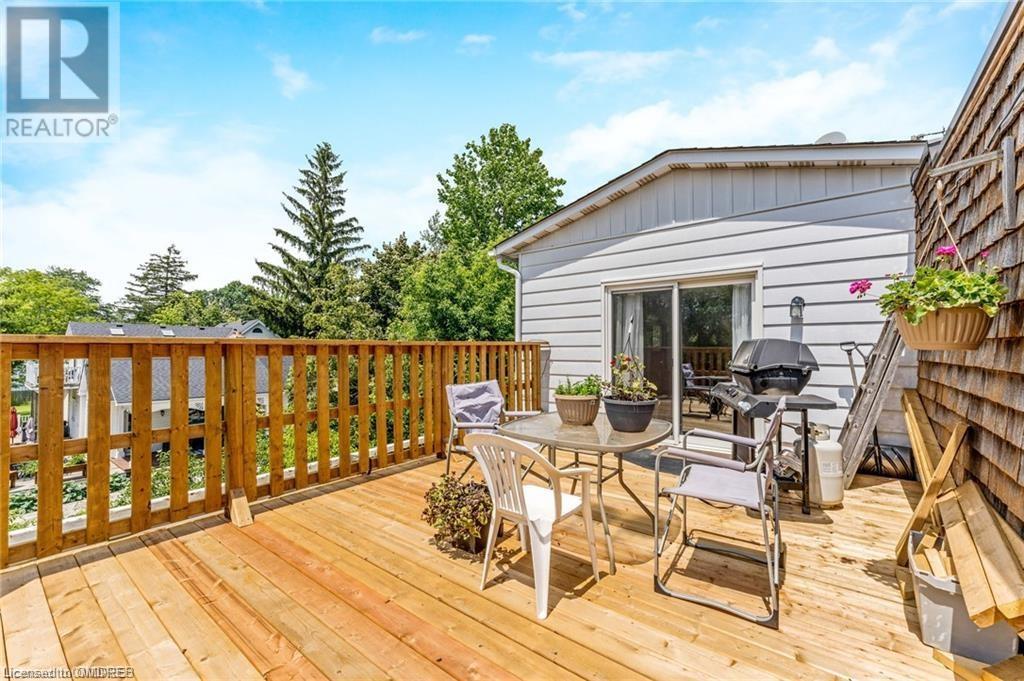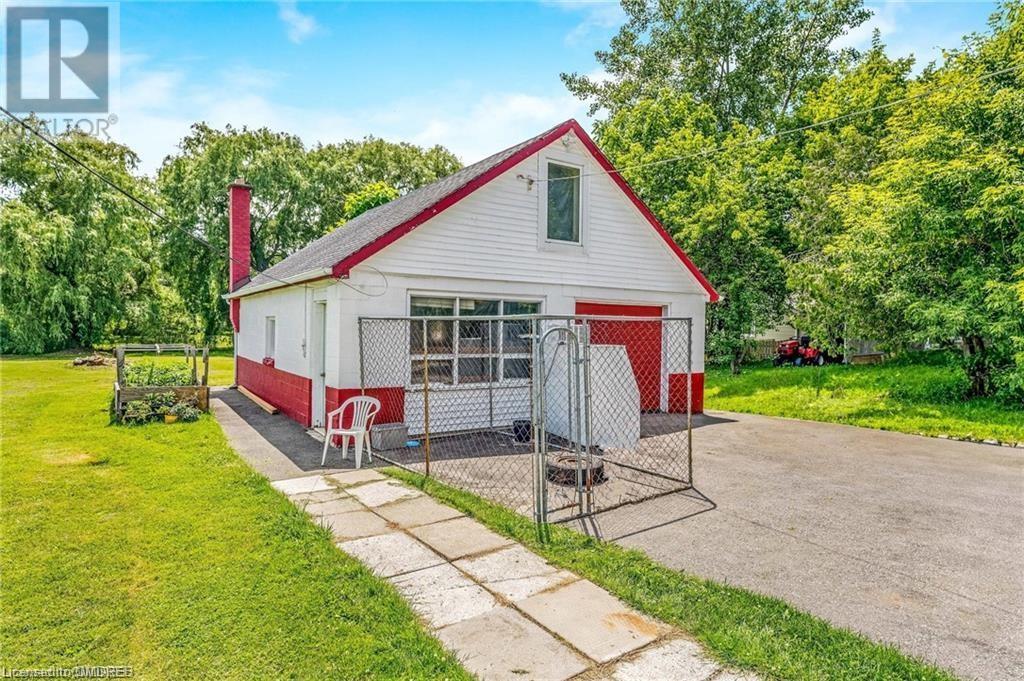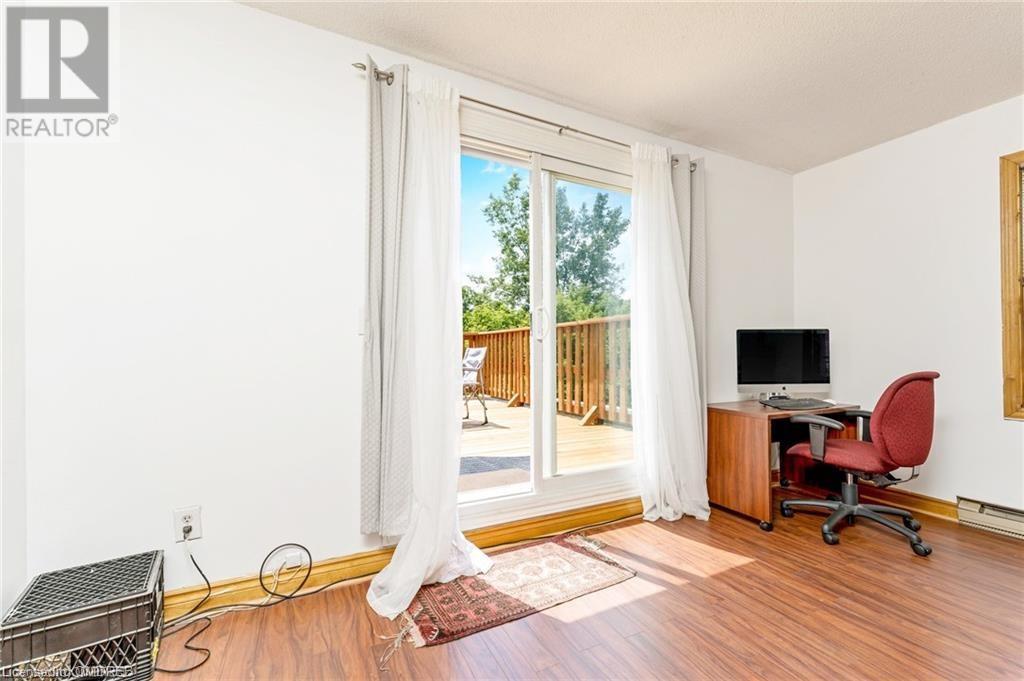3 Bedroom
2 Bathroom
3500 sqft
2 Level
Central Air Conditioning, Ductless
Boiler, Forced Air
$1,389,995
LiVE and WORK on this beautiful country property located just minutes from Waterdown and all the necessary ammenities. This is a residential neighbourhood with nearby schools and parks etc. Upstairs, you will find a large, 3 bedroom apartment. The oversized family room and dining room feature a walk-out to a raised deck overlooking the property. Spend your winter mornings enjoying coffee in sunroom which also overlooks mature trees and a tranquil view. No commuting to work when your business is just downstairs. Take advantage of an existing, thriving convenience store that has become a community hub over the years. It features a Canada Post Depot that can easily be taken over. Currently selling lottery and tabacco, it is a an anchor in the comminuty. There are several nearby campgrounds who also rely on the convenience of this store. The HUGE, detached garage boats a partially renovated loft which can be turned into anything you dream of, including a rental for additional income stream. Ask for the LONG LIST of improvements that have been made recently, including new forced air propane conversion, furnace, flooring, deck and so much more! Live here and benefit from built in revenue while building on endless additional revenue possibilties as the zoninng allows for ALMOST anything you can dream up! Located just off Highway 6 and minutes to 403 (id:50787)
Property Details
|
MLS® Number
|
40560957 |
|
Property Type
|
Single Family |
|
Amenities Near By
|
Playground, Schools |
|
Community Features
|
Quiet Area, Community Centre |
|
Features
|
Country Residential |
|
Parking Space Total
|
12 |
Building
|
Bathroom Total
|
2 |
|
Bedrooms Above Ground
|
3 |
|
Bedrooms Total
|
3 |
|
Appliances
|
Dishwasher, Dryer, Refrigerator, Stove, Washer |
|
Architectural Style
|
2 Level |
|
Basement Development
|
Unfinished |
|
Basement Type
|
Full (unfinished) |
|
Construction Style Attachment
|
Detached |
|
Cooling Type
|
Central Air Conditioning, Ductless |
|
Exterior Finish
|
Aluminum Siding, Concrete |
|
Foundation Type
|
Unknown |
|
Heating Fuel
|
Propane |
|
Heating Type
|
Boiler, Forced Air |
|
Stories Total
|
2 |
|
Size Interior
|
3500 Sqft |
|
Type
|
House |
|
Utility Water
|
Well |
Parking
Land
|
Access Type
|
Road Access, Highway Access, Highway Nearby |
|
Acreage
|
No |
|
Land Amenities
|
Playground, Schools |
|
Sewer
|
Septic System |
|
Size Depth
|
264 Ft |
|
Size Frontage
|
60 Ft |
|
Size Total Text
|
Under 1/2 Acre |
|
Zoning Description
|
S2 |
Rooms
| Level |
Type |
Length |
Width |
Dimensions |
|
Second Level |
Sunroom |
|
|
22'6'' x 8'10'' |
|
Second Level |
Bedroom |
|
|
9'2'' x 14'4'' |
|
Second Level |
Bedroom |
|
|
9'4'' x 13'4'' |
|
Second Level |
3pc Bathroom |
|
|
6'6'' x 8'3'' |
|
Second Level |
Bedroom |
|
|
11'3'' x 19'1'' |
|
Second Level |
Kitchen |
|
|
10'10'' x 12'8'' |
|
Second Level |
Living Room |
|
|
13'11'' x 18'10'' |
|
Second Level |
Dining Room |
|
|
13'11'' x 9'10'' |
|
Basement |
Other |
|
|
11'8'' x 8'3'' |
|
Basement |
Other |
|
|
10'2'' x 8'3'' |
|
Basement |
Other |
|
|
22'4'' x 37'8'' |
|
Basement |
Other |
|
|
13'9'' x 46'6'' |
|
Main Level |
Storage |
|
|
5'0'' x 7'11'' |
|
Main Level |
Storage |
|
|
6'2'' x 7'11'' |
|
Main Level |
3pc Bathroom |
|
|
5'9'' x 7'11'' |
|
Main Level |
Office |
|
|
9'0'' x 9'2'' |
|
Main Level |
Other |
|
|
22'3'' x 38'6'' |
|
Main Level |
Other |
|
|
14'1'' x 37'4'' |
https://www.realtor.ca/real-estate/26663656/338-concession-5-w-millgrove

