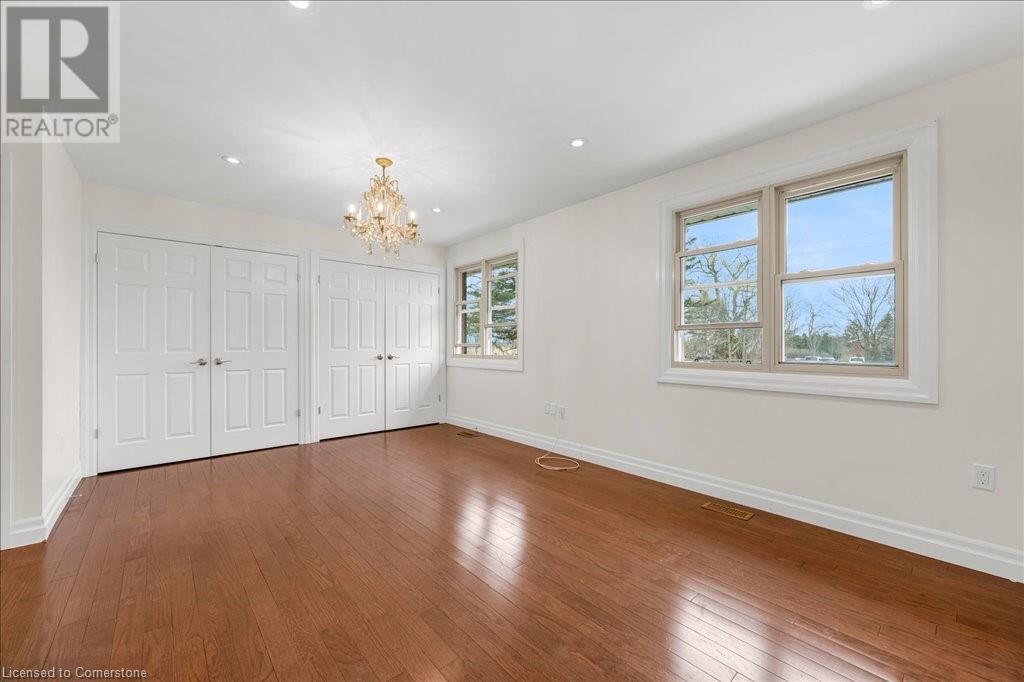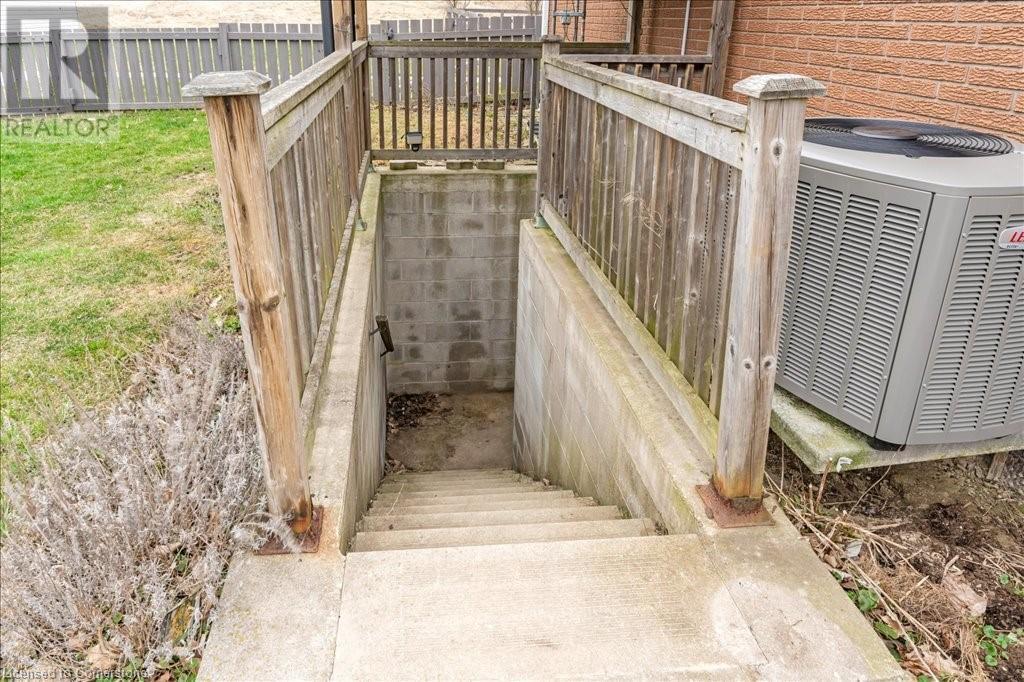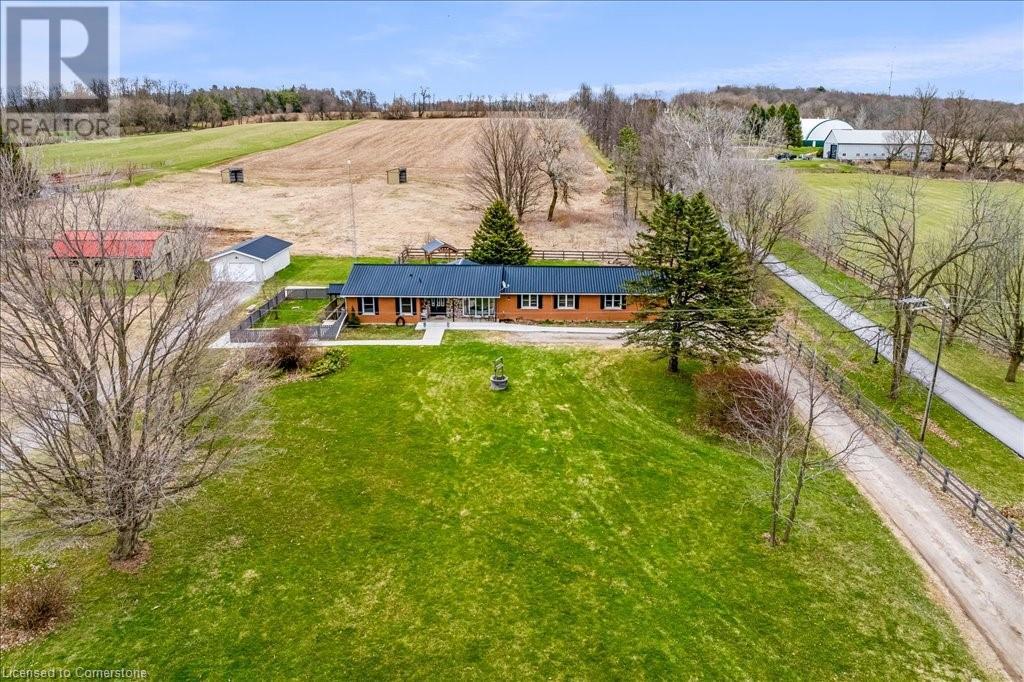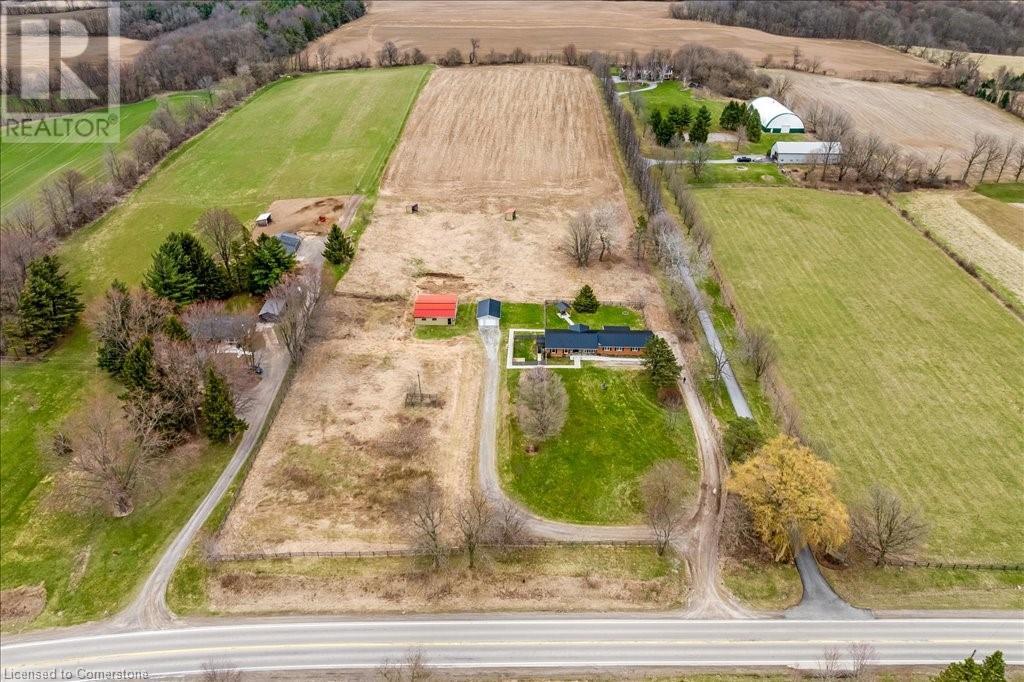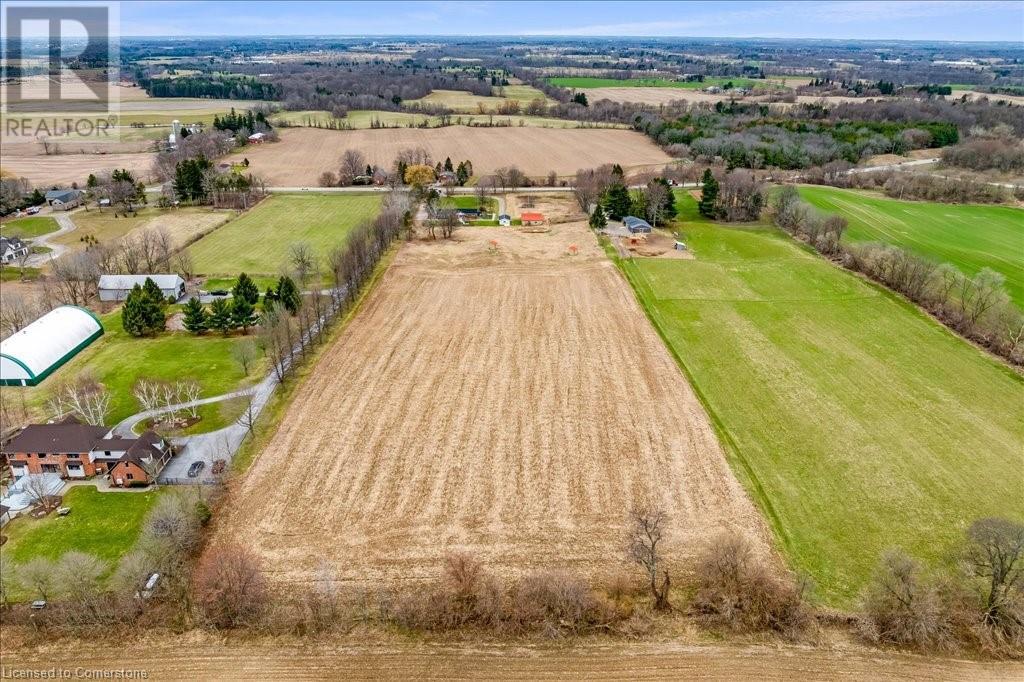6 Bedroom
3 Bathroom
1860 sqft
Raised Bungalow
Central Air Conditioning
Forced Air
Acreage
$1,499,000
Gorgeous 10 Acre Country property located just beyond Ancaster's western urban limits. Ideal hobby farm. Sprawling brick one storey home set back approximately 200' from the road with an attached 2 car garage plus detached garage/shop and barn. Features include granite/marble in kitchen and baths, hardwood flooring and fully finished lower level that offers a self contained 2 bedroom unit with separate entry. (id:50787)
Property Details
|
MLS® Number
|
40719048 |
|
Property Type
|
Single Family |
|
Amenities Near By
|
Airport, Shopping |
|
Community Features
|
Community Centre, School Bus |
|
Equipment Type
|
Water Heater |
|
Features
|
Crushed Stone Driveway, Country Residential, Gazebo, Sump Pump, Automatic Garage Door Opener, In-law Suite |
|
Parking Space Total
|
6 |
|
Rental Equipment Type
|
Water Heater |
|
Structure
|
Shed, Barn |
Building
|
Bathroom Total
|
3 |
|
Bedrooms Above Ground
|
4 |
|
Bedrooms Below Ground
|
2 |
|
Bedrooms Total
|
6 |
|
Appliances
|
Dishwasher, Dryer, Microwave, Refrigerator, Stove, Water Softener, Washer, Garage Door Opener |
|
Architectural Style
|
Raised Bungalow |
|
Basement Development
|
Partially Finished |
|
Basement Type
|
Full (partially Finished) |
|
Constructed Date
|
1975 |
|
Construction Style Attachment
|
Detached |
|
Cooling Type
|
Central Air Conditioning |
|
Exterior Finish
|
Aluminum Siding, Brick |
|
Fire Protection
|
Smoke Detectors |
|
Heating Fuel
|
Propane |
|
Heating Type
|
Forced Air |
|
Stories Total
|
1 |
|
Size Interior
|
1860 Sqft |
|
Type
|
House |
|
Utility Water
|
Cistern |
Parking
Land
|
Access Type
|
Road Access, Highway Access, Highway Nearby |
|
Acreage
|
Yes |
|
Fence Type
|
Partially Fenced |
|
Land Amenities
|
Airport, Shopping |
|
Sewer
|
Septic System |
|
Size Depth
|
1312 Ft |
|
Size Frontage
|
334 Ft |
|
Size Total Text
|
10 - 24.99 Acres |
|
Zoning Description
|
A2 |
Rooms
| Level |
Type |
Length |
Width |
Dimensions |
|
Lower Level |
3pc Bathroom |
|
|
Measurements not available |
|
Lower Level |
Bedroom |
|
|
11'2'' x 10'3'' |
|
Lower Level |
Bedroom |
|
|
11'2'' x 9'7'' |
|
Main Level |
Porch |
|
|
21'3'' x 9'9'' |
|
Main Level |
3pc Bathroom |
|
|
12'2'' x 7'8'' |
|
Main Level |
Bedroom |
|
|
11'7'' x 8'10'' |
|
Main Level |
Bedroom |
|
|
15'3'' x 10'10'' |
|
Main Level |
Bedroom |
|
|
12'2'' x 11'0'' |
|
Main Level |
Full Bathroom |
|
|
11'5'' x 6'11'' |
|
Main Level |
Primary Bedroom |
|
|
18'4'' x 17'2'' |
|
Main Level |
Kitchen |
|
|
18'4'' x 11'3'' |
|
Main Level |
Dining Room |
|
|
16'11'' x 11'7'' |
|
Main Level |
Living Room |
|
|
17'6'' x 12'4'' |
Utilities
https://www.realtor.ca/real-estate/28189159/337-highway-52-s-ancaster

















