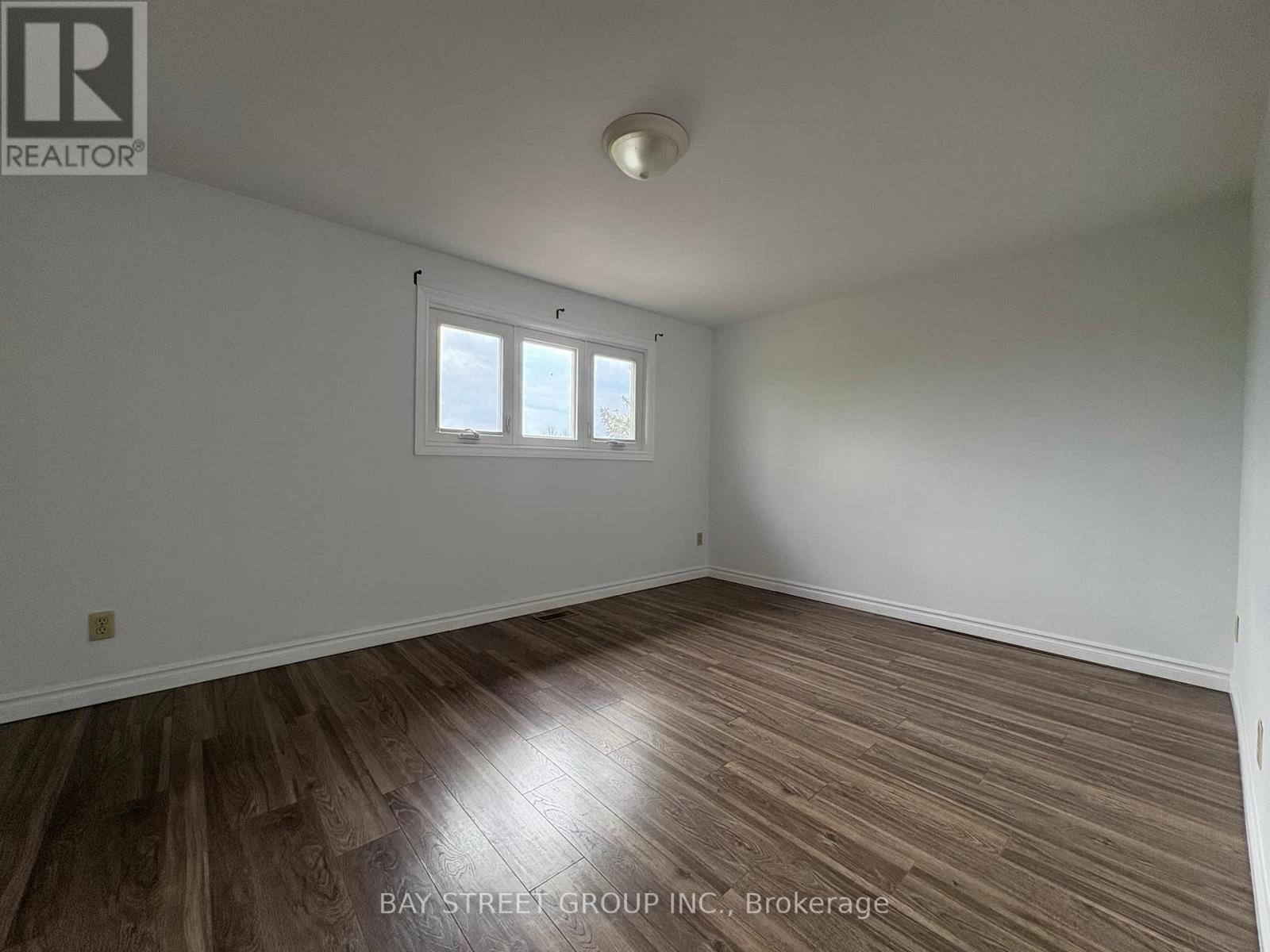3 Bedroom
2 Bathroom
Fireplace
Forced Air
$3,100 Monthly
Great Location. Bright & Spacious & Lovely Solid 3 Bedroom/2 Bath In This Desirable Family Friendly Community. Discover The Perfect Blend Of Comfort And Convenience In This Large 2 1/2 Level Freehold Semi At The Core Of Central Mississauga. Steps From Square One, 403/QEW, Best Of Schools, Shops, Entertainment And Transit With Finished Lower Rec Area. Walk-Out To Private Large Yard. Comes With 3 Parking Spaces, Plenty of Driveway. (id:50787)
Property Details
|
MLS® Number
|
W12121770 |
|
Property Type
|
Single Family |
|
Community Name
|
Mississauga Valleys |
|
Amenities Near By
|
Hospital, Park, Place Of Worship, Public Transit, Schools |
|
Features
|
Carpet Free |
|
Parking Space Total
|
3 |
Building
|
Bathroom Total
|
2 |
|
Bedrooms Above Ground
|
3 |
|
Bedrooms Total
|
3 |
|
Appliances
|
Window Coverings |
|
Basement Development
|
Finished |
|
Basement Type
|
N/a (finished) |
|
Construction Style Attachment
|
Semi-detached |
|
Exterior Finish
|
Aluminum Siding, Brick |
|
Fireplace Present
|
Yes |
|
Flooring Type
|
Vinyl, Carpeted |
|
Foundation Type
|
Concrete |
|
Half Bath Total
|
1 |
|
Heating Fuel
|
Natural Gas |
|
Heating Type
|
Forced Air |
|
Stories Total
|
3 |
|
Type
|
House |
|
Utility Water
|
Municipal Water |
Parking
Land
|
Acreage
|
No |
|
Land Amenities
|
Hospital, Park, Place Of Worship, Public Transit, Schools |
|
Sewer
|
Sanitary Sewer |
|
Size Depth
|
100 Ft |
|
Size Frontage
|
22 Ft ,6 In |
|
Size Irregular
|
22.5 X 100 Ft ; As Per Survey |
|
Size Total Text
|
22.5 X 100 Ft ; As Per Survey |
Rooms
| Level |
Type |
Length |
Width |
Dimensions |
|
Second Level |
Primary Bedroom |
4.45 m |
3.24 m |
4.45 m x 3.24 m |
|
Second Level |
Bedroom 2 |
3.86 m |
2.69 m |
3.86 m x 2.69 m |
|
Second Level |
Bedroom 3 |
2.91 m |
2.66 m |
2.91 m x 2.66 m |
|
Basement |
Recreational, Games Room |
4.11 m |
2.83 m |
4.11 m x 2.83 m |
|
Main Level |
Living Room |
5.22 m |
3.45 m |
5.22 m x 3.45 m |
|
Main Level |
Foyer |
2.8 m |
1.82 m |
2.8 m x 1.82 m |
|
In Between |
Dining Room |
3.48 m |
2.66 m |
3.48 m x 2.66 m |
|
In Between |
Kitchen |
3.3 m |
2.1 m |
3.3 m x 2.1 m |
|
In Between |
Eating Area |
3.3 m |
1.7 m |
3.3 m x 1.7 m |
https://www.realtor.ca/real-estate/28254939/3352-burdock-place-mississauga-mississauga-valleys-mississauga-valleys






















