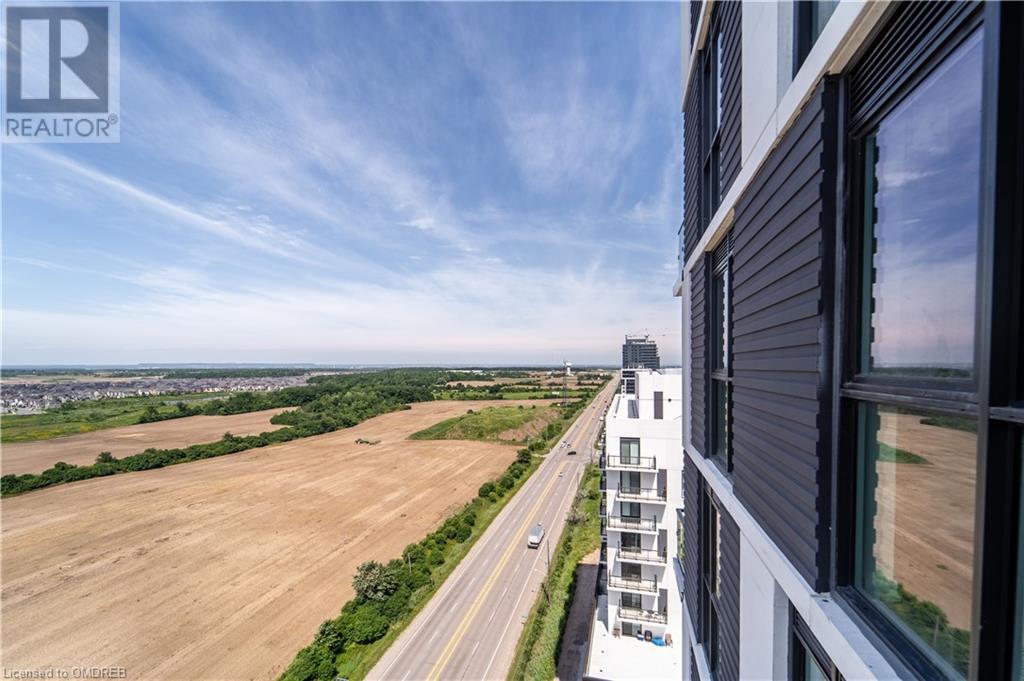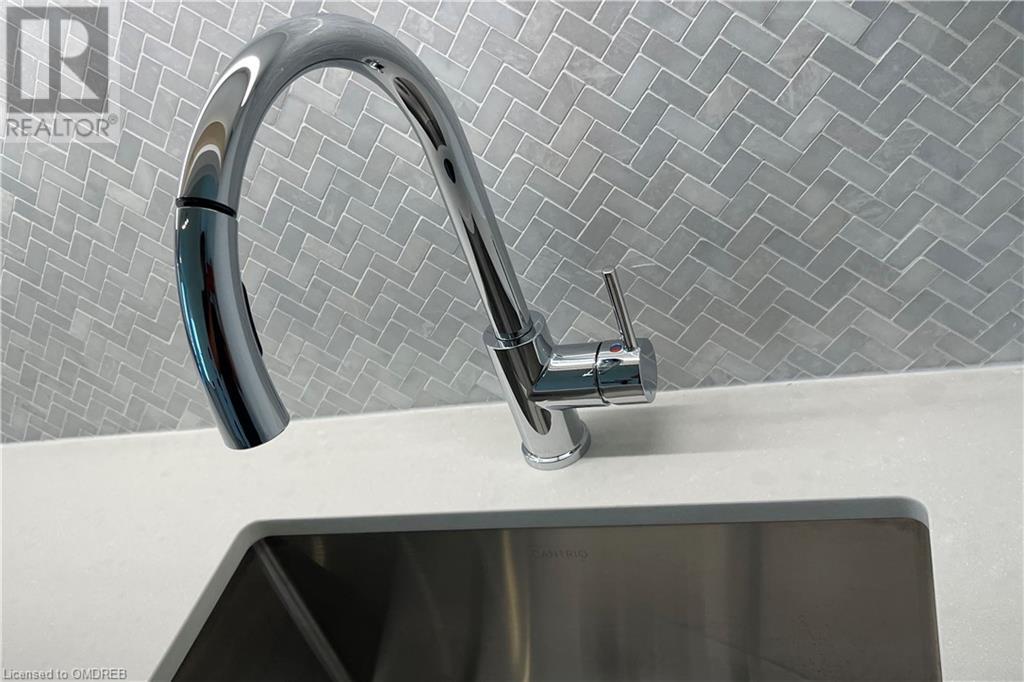335 Wheat Boom Drive Unit# 1806 Oakville, Ontario L6H 7C2
$624,900Maintenance, Insurance, Heat
$527.57 Monthly
Maintenance, Insurance, Heat
$527.57 MonthlyNestled in the vibrant master-planned community of North Oakville, this brand-new condo offers a lifestyle of unmatched convenience and luxury. This 1-bedroom plus large den, 1-bath corner unit features a thoughtfully designed layout, with the den spacious enough to be used as a second bedroom. The condo boasts light, wide plank engineered laminate flooring, a contemporary kitchen, and soaring 9 ft ceilings. The bathroom is a dual ensuite with doors from both the bedroom and the den. Floor-to-ceiling windows bathe the space in natural light, and the oversized balcony provides a perfect outdoor retreat. The unit also includes a full-size washer and dryer, one underground parking space, and a locker. Residents enjoy seamless access to a vast array of amenities and services, with the location near vital transport links, including major highways and the GO Station. Premier shopping destinations and exquisite dining experiences are just minutes away, enhancing the appeal of this exceptional condo. *Parking Level & Spot Number: A/264* (id:50787)
Property Details
| MLS® Number | 40615676 |
| Property Type | Single Family |
| Amenities Near By | Hospital, Park, Public Transit, Schools |
| Equipment Type | None |
| Features | Balcony |
| Parking Space Total | 1 |
| Rental Equipment Type | None |
| Storage Type | Locker |
Building
| Bathroom Total | 1 |
| Bedrooms Above Ground | 1 |
| Bedrooms Below Ground | 1 |
| Bedrooms Total | 2 |
| Amenities | Exercise Centre, Party Room |
| Appliances | Dishwasher, Dryer, Microwave, Refrigerator, Stove, Washer |
| Basement Type | None |
| Constructed Date | 2024 |
| Construction Style Attachment | Attached |
| Cooling Type | Central Air Conditioning |
| Exterior Finish | Concrete |
| Heating Fuel | Natural Gas |
| Heating Type | Forced Air |
| Stories Total | 1 |
| Size Interior | 681 Sqft |
| Type | Apartment |
| Utility Water | Municipal Water |
Parking
| Underground | |
| None |
Land
| Access Type | Highway Access |
| Acreage | No |
| Land Amenities | Hospital, Park, Public Transit, Schools |
| Sewer | Municipal Sewage System |
| Size Total Text | Under 1/2 Acre |
| Zoning Description | N/a |
Rooms
| Level | Type | Length | Width | Dimensions |
|---|---|---|---|---|
| Main Level | Living Room | 11'3'' x 10'4'' | ||
| Main Level | Kitchen | 10'7'' x 12'3'' | ||
| Main Level | Den | 10'1'' x 9'1'' | ||
| Main Level | Primary Bedroom | 10'0'' x 10'4'' | ||
| Main Level | 3pc Bathroom | Measurements not available |
https://www.realtor.ca/real-estate/27125597/335-wheat-boom-drive-unit-1806-oakville












































