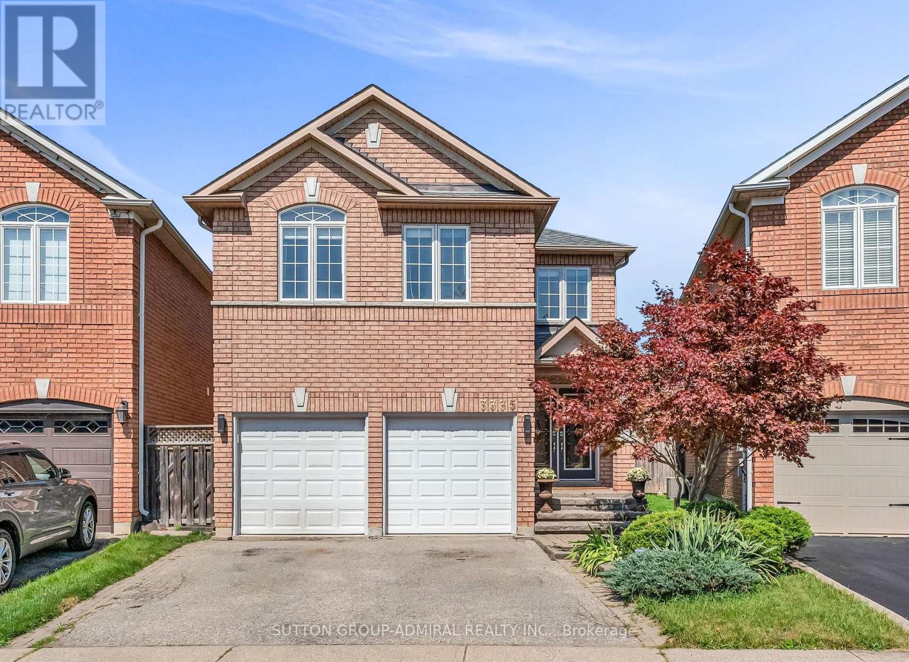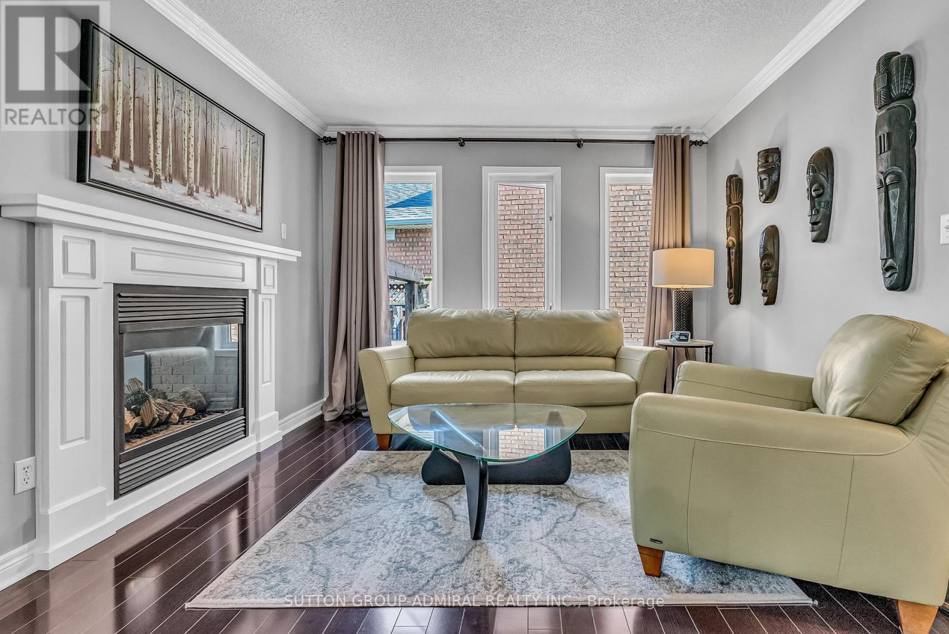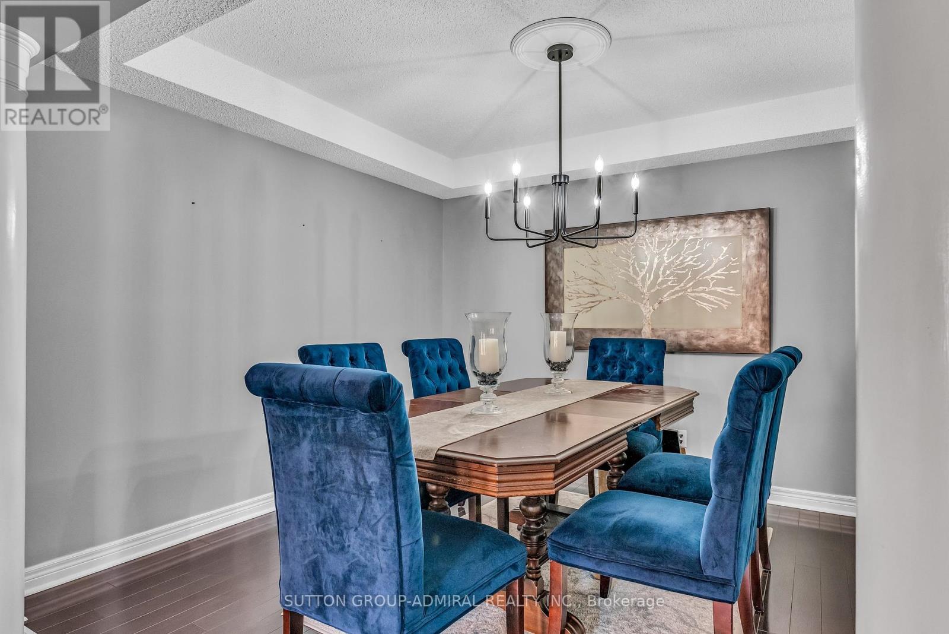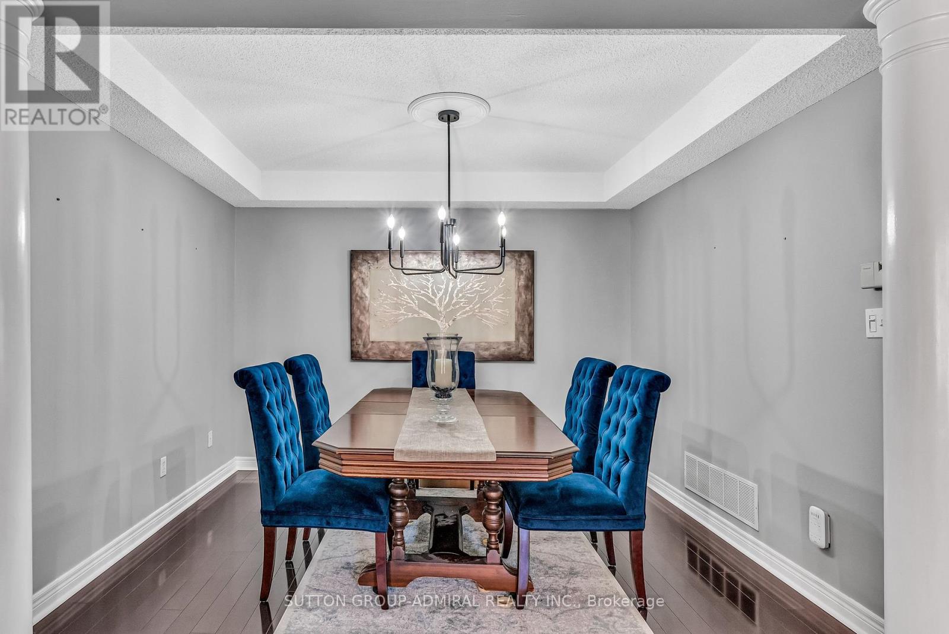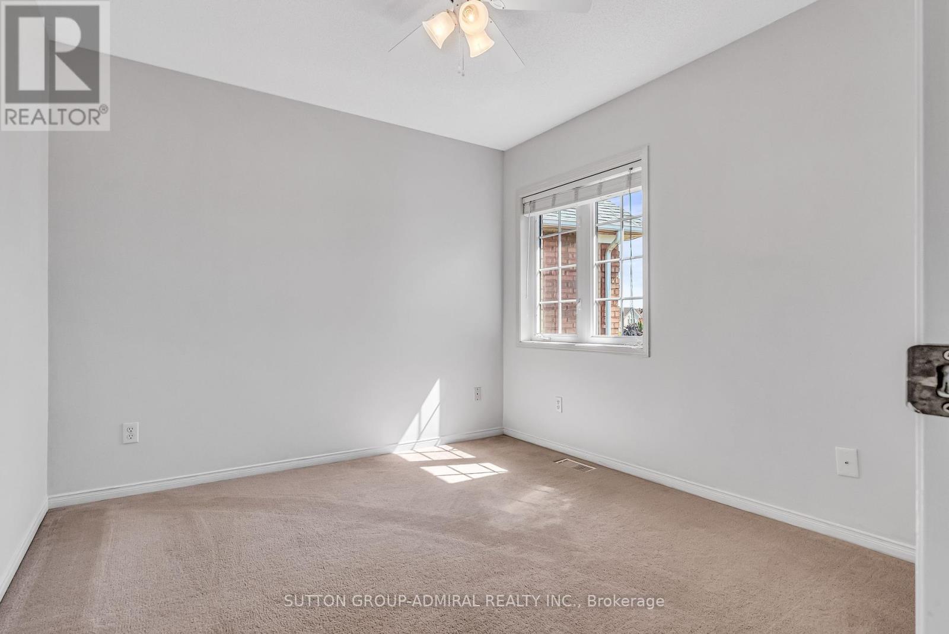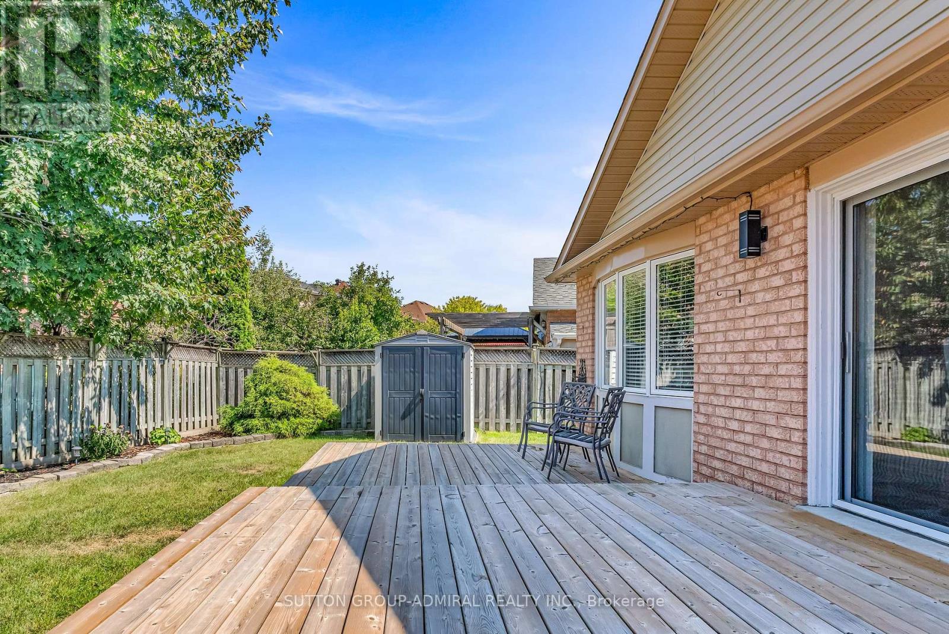5 Bedroom
3 Bathroom
Fireplace
Central Air Conditioning
Forced Air
Landscaped
$1,499,000
Welcome to this gorgeous family home situated in the Lisgar neighborhood. Location is key with all schools, highways, public transit and amenities close by. Home shows pride of ownership. Sun filled from top to bottom, main floor complete with hardwood floors. The open concept kitchen to family room allows for large family gatherings, with walk out to the backyard. This home also offers complete peace and tranquility with a 2 way fireplace that can be enjoyed in both the family room or living room. On the second floor the primary bedroom is the perfect escape with large windows and an ensuite bath. All 4 bedrooms are generous in size. Attached garage with entrance into the home. (id:50787)
Property Details
|
MLS® Number
|
W9352029 |
|
Property Type
|
Single Family |
|
Community Name
|
Lisgar |
|
Parking Space Total
|
4 |
Building
|
Bathroom Total
|
3 |
|
Bedrooms Above Ground
|
4 |
|
Bedrooms Below Ground
|
1 |
|
Bedrooms Total
|
5 |
|
Appliances
|
Garage Door Opener Remote(s), Central Vacuum, Water Heater, Blinds, Dishwasher, Dryer, Refrigerator, Stove, Washer |
|
Basement Development
|
Partially Finished |
|
Basement Type
|
Full (partially Finished) |
|
Construction Style Attachment
|
Detached |
|
Cooling Type
|
Central Air Conditioning |
|
Exterior Finish
|
Brick |
|
Fireplace Present
|
Yes |
|
Fireplace Total
|
1 |
|
Flooring Type
|
Hardwood, Carpeted |
|
Half Bath Total
|
1 |
|
Heating Fuel
|
Natural Gas |
|
Heating Type
|
Forced Air |
|
Stories Total
|
2 |
|
Type
|
House |
|
Utility Water
|
Municipal Water |
Parking
Land
|
Acreage
|
No |
|
Landscape Features
|
Landscaped |
|
Sewer
|
Sanitary Sewer |
|
Size Depth
|
103 Ft ,5 In |
|
Size Frontage
|
27 Ft ,9 In |
|
Size Irregular
|
27.82 X 103.48 Ft |
|
Size Total Text
|
27.82 X 103.48 Ft |
Rooms
| Level |
Type |
Length |
Width |
Dimensions |
|
Second Level |
Primary Bedroom |
5.18 m |
3.96 m |
5.18 m x 3.96 m |
|
Second Level |
Bedroom 2 |
3.23 m |
3.35 m |
3.23 m x 3.35 m |
|
Second Level |
Bedroom 3 |
3.35 m |
3.35 m |
3.35 m x 3.35 m |
|
Second Level |
Bedroom 4 |
3.23 m |
3.05 m |
3.23 m x 3.05 m |
|
Basement |
Bedroom 5 |
7.315 m |
3.35 m |
7.315 m x 3.35 m |
|
Basement |
Recreational, Games Room |
9.14 m |
4.88 m |
9.14 m x 4.88 m |
|
Main Level |
Living Room |
7.315 m |
3.35 m |
7.315 m x 3.35 m |
|
Main Level |
Dining Room |
7.315 m |
3.35 m |
7.315 m x 3.35 m |
|
Main Level |
Kitchen |
3.048 m |
4.88 m |
3.048 m x 4.88 m |
|
Main Level |
Family Room |
4.27 m |
4.88 m |
4.27 m x 4.88 m |
|
Main Level |
Laundry Room |
2.5 m |
2.2 m |
2.5 m x 2.2 m |
https://www.realtor.ca/real-estate/27421210/3335-laburnum-crescent-mississauga-lisgar-lisgar

