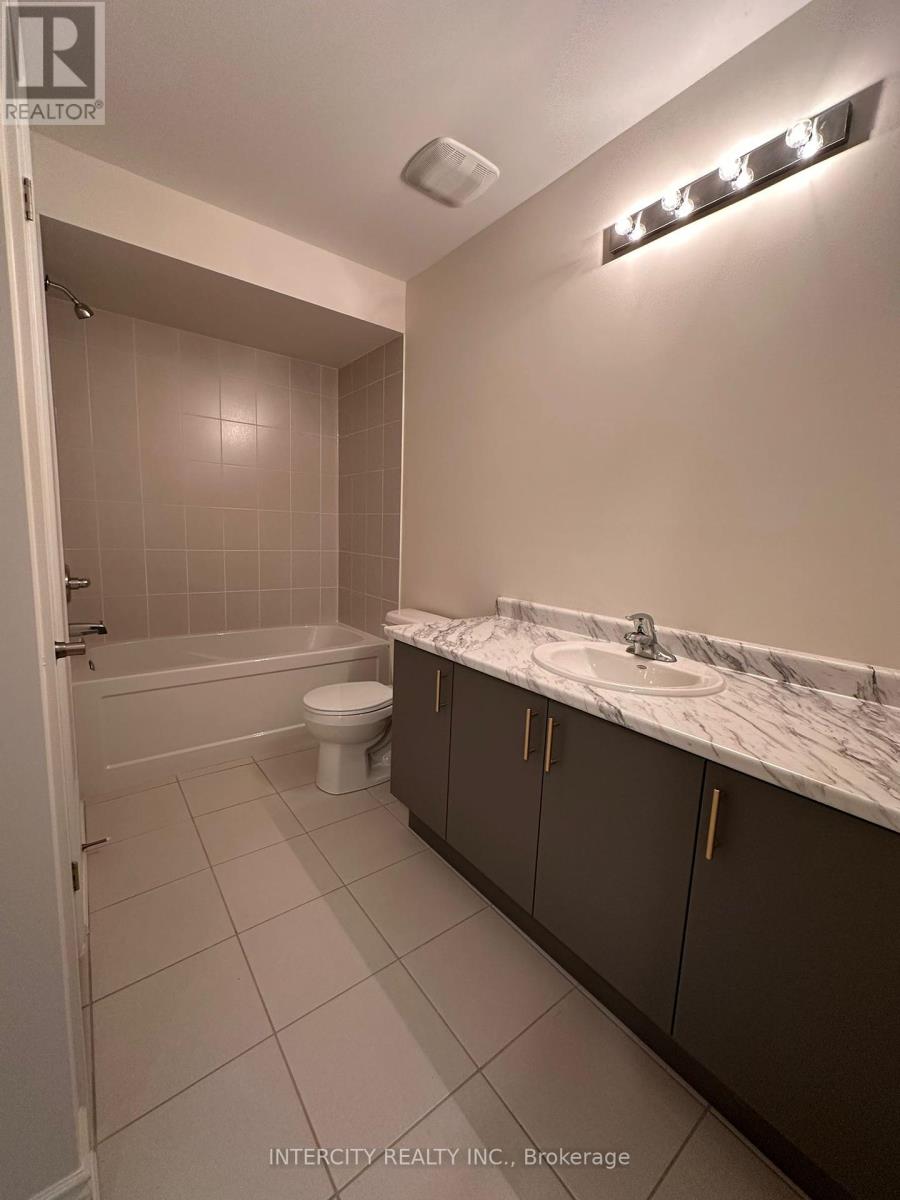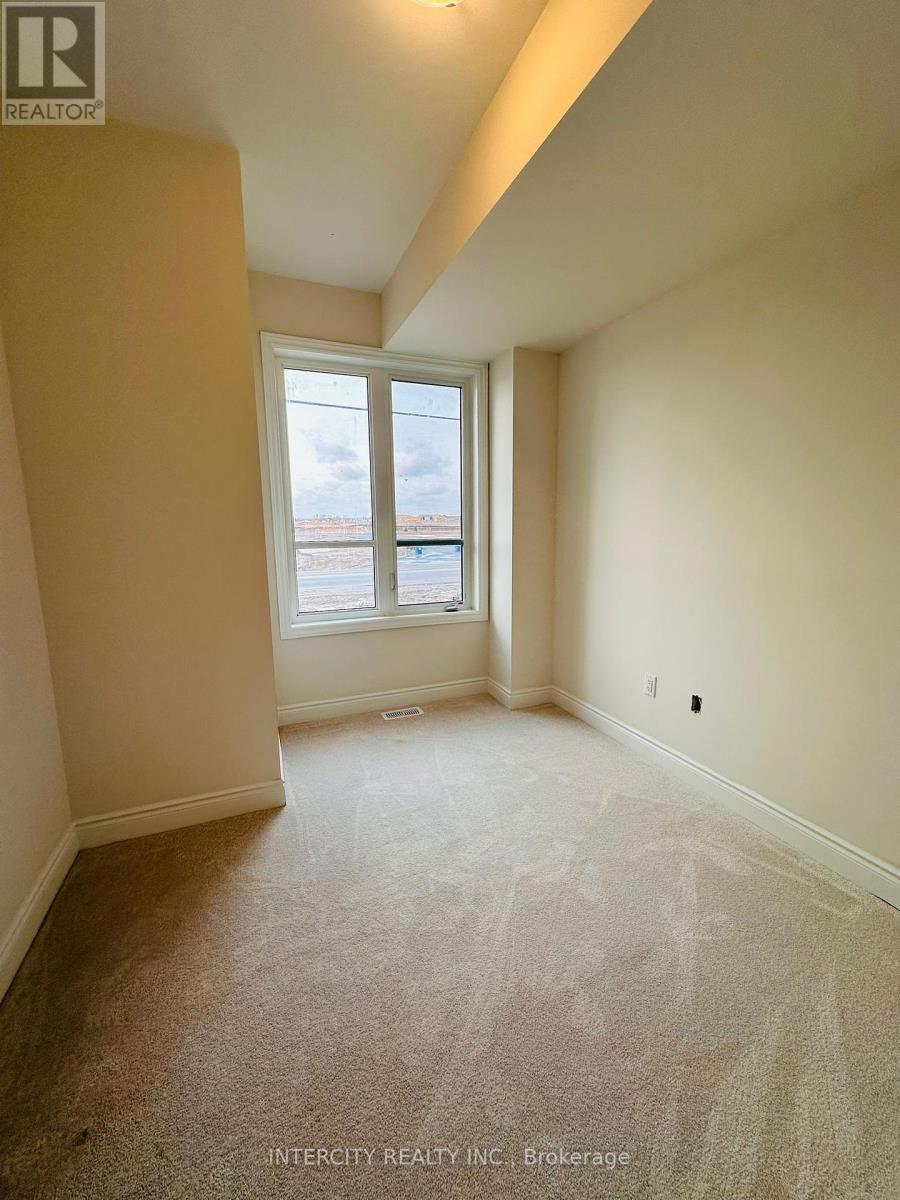4 Bedroom
3 Bathroom
Fireplace
Central Air Conditioning
Forced Air
$3,498 Monthly
Newly Built Luxury 3+1 Bedrooms and 3 Washrooms Townhome Located in a High Demand Uptown Core of Oakville. Modern Elegance Approx. 2000 Sq Ft Townhome Ready to Move In! Enjoy proximity to Longos, Walmart, Home sense, Oakville Hospital, Schools, Banks, Public Transit, Hwy 403, Hwy 407, and Dundas. Private Entrance, 9' Ceilings, Upgraded Kitchen, W/ Stainless Steel Appliances, Centre Island, and Dry Bar Leading into Dining area. Dining Room W/Walkout to Beautiful Balcony/Deck. Bright and Spacious Great Room W/Electric Fireplace. Upper-Level Features the Master Bedroom with En-suite, Frameless Glass Shower, Walk-In Closet, Juliet Balcony, and Large Window. 2 Other Bedrooms, 4 Pieces Bathroom. Main Level Den can be used as an Office or a Living Room. Unfinished Basement is Perfect Play Space for Kids or to Use as Storage! Convenient Inside Access to a Private Garage and Back Door. Upgraded 200 AMP Electric Panel and Smart Home Features. **** EXTRAS **** Utilities and Hot Water Tank rent will be Paid by Tenant. No Pets & No Smoking. Lockbox For Easy Showing. Tenant's agent to verify msmts (id:50787)
Property Details
|
MLS® Number
|
W9008643 |
|
Property Type
|
Single Family |
|
Community Name
|
Rural Oakville |
|
Amenities Near By
|
Hospital, Park, Public Transit, Schools |
|
Community Features
|
Community Centre |
|
Parking Space Total
|
2 |
Building
|
Bathroom Total
|
3 |
|
Bedrooms Above Ground
|
3 |
|
Bedrooms Below Ground
|
1 |
|
Bedrooms Total
|
4 |
|
Appliances
|
Dishwasher, Dryer, Refrigerator, Stove, Washer, Window Coverings |
|
Basement Development
|
Unfinished |
|
Basement Type
|
N/a (unfinished) |
|
Construction Style Attachment
|
Attached |
|
Cooling Type
|
Central Air Conditioning |
|
Exterior Finish
|
Brick, Stone |
|
Fireplace Present
|
Yes |
|
Foundation Type
|
Concrete |
|
Heating Fuel
|
Natural Gas |
|
Heating Type
|
Forced Air |
|
Stories Total
|
3 |
|
Type
|
Row / Townhouse |
|
Utility Water
|
Municipal Water |
Parking
Land
|
Access Type
|
Public Road |
|
Acreage
|
No |
|
Land Amenities
|
Hospital, Park, Public Transit, Schools |
|
Sewer
|
Sanitary Sewer |
Rooms
| Level |
Type |
Length |
Width |
Dimensions |
|
Second Level |
Great Room |
4.39 m |
4.18 m |
4.39 m x 4.18 m |
|
Second Level |
Kitchen |
4.36 m |
3.17 m |
4.36 m x 3.17 m |
|
Second Level |
Dining Room |
3.05 m |
3.05 m |
3.05 m x 3.05 m |
|
Second Level |
Bathroom |
|
|
Measurements not available |
|
Third Level |
Primary Bedroom |
4.39 m |
3.38 m |
4.39 m x 3.38 m |
|
Third Level |
Bedroom 2 |
3.29 m |
2.74 m |
3.29 m x 2.74 m |
|
Third Level |
Bedroom 3 |
3.23 m |
3.17 m |
3.23 m x 3.17 m |
|
Third Level |
Bathroom |
|
|
Measurements not available |
|
Third Level |
Bathroom |
|
|
Measurements not available |
|
Main Level |
Den |
2.74 m |
3.57 m |
2.74 m x 3.57 m |
|
Main Level |
Laundry Room |
|
|
Measurements not available |
https://www.realtor.ca/real-estate/27118473/3333-sixth-line-oakville-rural-oakville




























