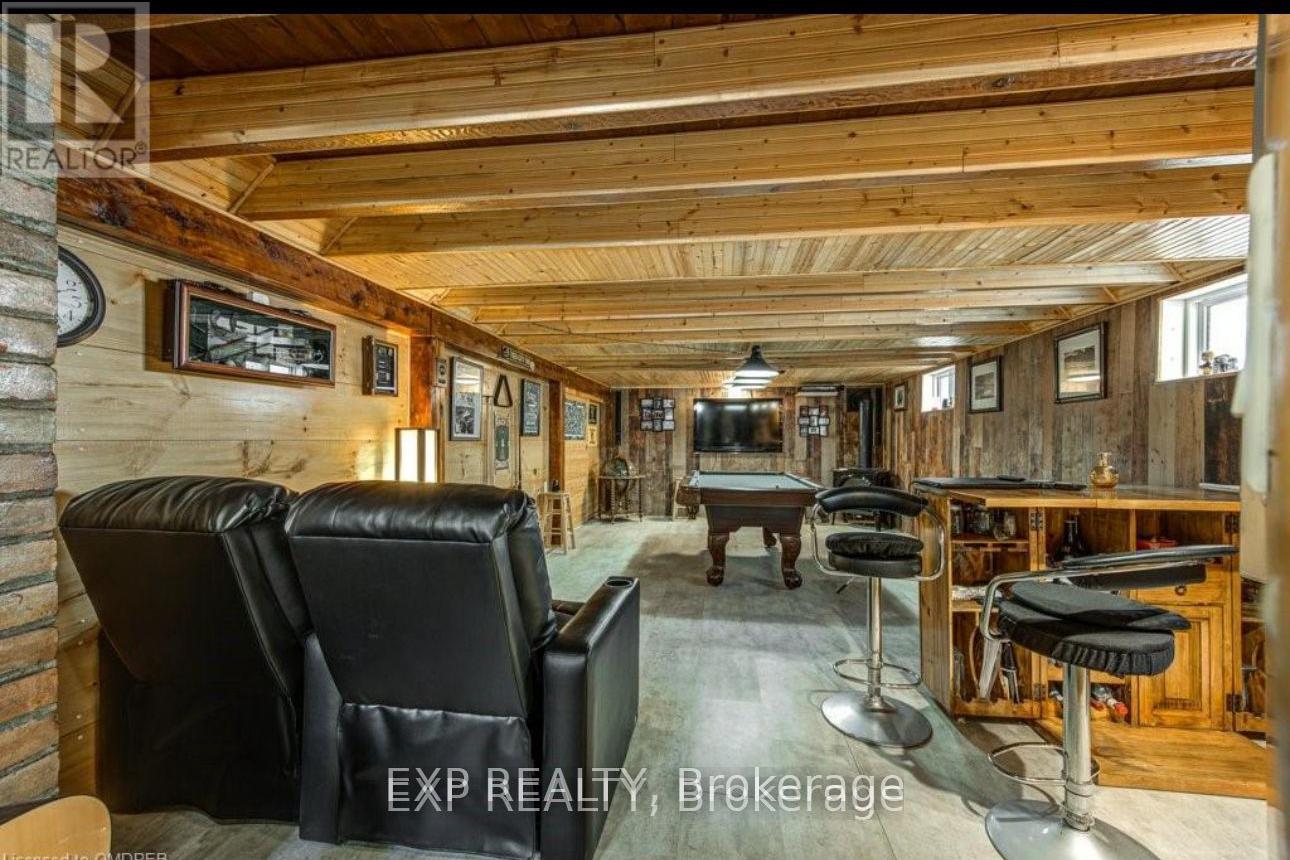3 Bedroom
2 Bathroom
700 - 1100 sqft
Bungalow
Central Air Conditioning
Forced Air
$2,600 Monthly
This Beautiful 2 Bed, 2 Bath Detached Bungalow with 4 car parkings Combines Modern Amenities With Original Character And Charm. The Main Floor Living And Family Rooms Feature Gorgeous Refinished Hardwood Floors, And Plenty Of Natural Light From Large Windows. The Generous Primary Bedroom And Second Bedroom Are Separated By A Recently Upgraded 4pc Bathroom (New Porcelain Tile And Acrylic Tub, 2018). The Finished Basement Features a Spacious Rustic Recreation Room and a Utility Room with powder room. The Gorgeous Backyard, Fully Fenced In For Privacy, Has Been Professionally Landscaped With A Large Deck. Look Forward To Enjoying Your Outdoor Space Year Round, In A Space That Allows Plenty Of Room For Outdoor Cooking And Dining. Just steps to Public Transit and Convenience Store and few Minutes From The 403, Lynden Park Mall And Wilfrid Laurier University Campus. (id:50787)
Property Details
|
MLS® Number
|
X12100087 |
|
Property Type
|
Single Family |
|
Parking Space Total
|
4 |
Building
|
Bathroom Total
|
2 |
|
Bedrooms Above Ground
|
2 |
|
Bedrooms Below Ground
|
1 |
|
Bedrooms Total
|
3 |
|
Appliances
|
Water Softener, Dishwasher, Dryer, Stove, Washer, Refrigerator |
|
Architectural Style
|
Bungalow |
|
Basement Development
|
Finished |
|
Basement Type
|
N/a (finished) |
|
Construction Style Attachment
|
Detached |
|
Cooling Type
|
Central Air Conditioning |
|
Exterior Finish
|
Brick Facing |
|
Foundation Type
|
Concrete |
|
Half Bath Total
|
1 |
|
Heating Fuel
|
Natural Gas |
|
Heating Type
|
Forced Air |
|
Stories Total
|
1 |
|
Size Interior
|
700 - 1100 Sqft |
|
Type
|
House |
|
Utility Water
|
Municipal Water |
Parking
Land
|
Acreage
|
No |
|
Sewer
|
Sanitary Sewer |
|
Size Depth
|
104 Ft |
|
Size Frontage
|
38 Ft ,6 In |
|
Size Irregular
|
38.5 X 104 Ft |
|
Size Total Text
|
38.5 X 104 Ft |
Rooms
| Level |
Type |
Length |
Width |
Dimensions |
|
Basement |
Recreational, Games Room |
4.09 m |
8.28 m |
4.09 m x 8.28 m |
|
Basement |
Utility Room |
10.19 m |
2.74 m |
10.19 m x 2.74 m |
|
Main Level |
Bedroom |
5.21 m |
2.92 m |
5.21 m x 2.92 m |
|
Main Level |
Bedroom 2 |
2.92 m |
2.79 m |
2.92 m x 2.79 m |
|
Main Level |
Living Room |
3.25 m |
3.33 m |
3.25 m x 3.33 m |
|
Main Level |
Family Room |
3.99 m |
3.38 m |
3.99 m x 3.38 m |
https://www.realtor.ca/real-estate/28206518/333-rawdon-street-e-brantford


















