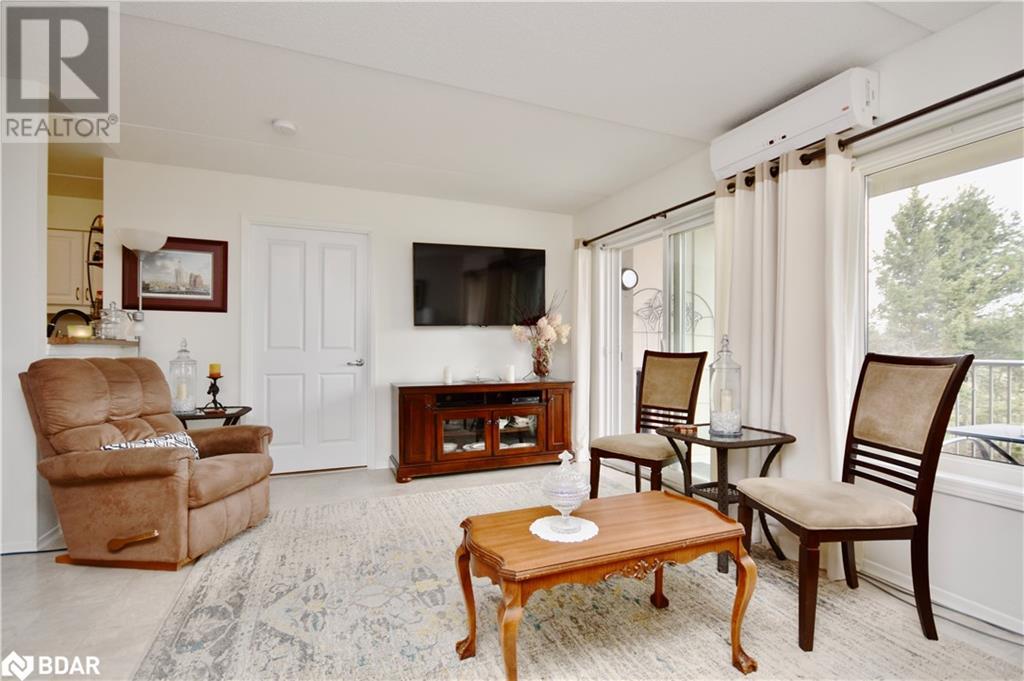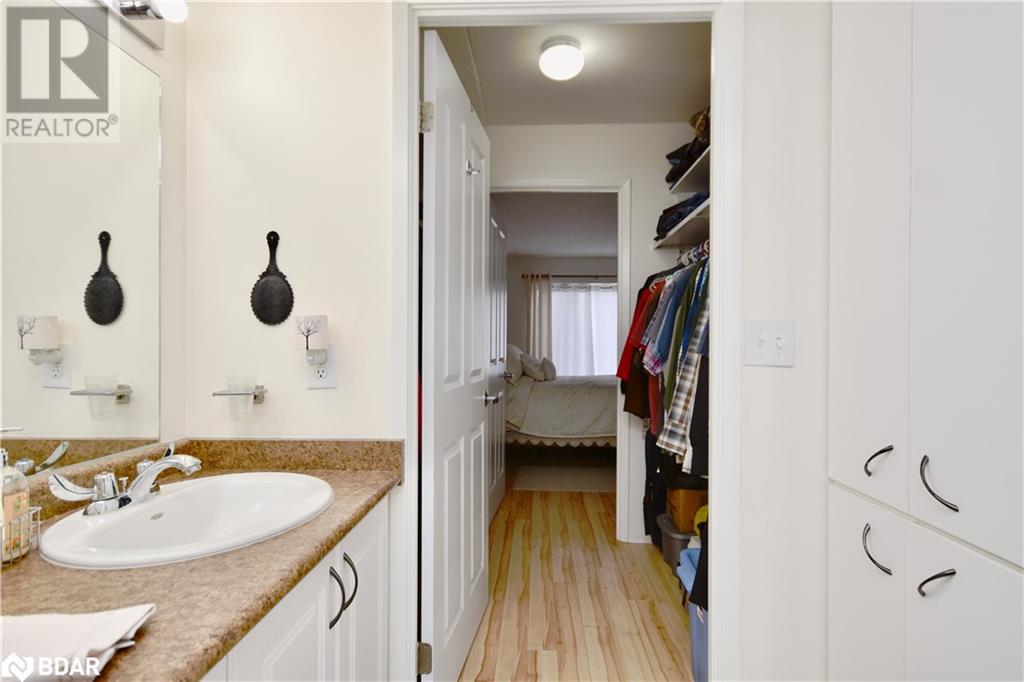333 Lafontaine Road Unit# 315 Tiny, Ontario L9M 0H1
$289,900Maintenance, Landscaping, Property Management, Water, Parking
$772.87 Monthly
Maintenance, Landscaping, Property Management, Water, Parking
$772.87 MonthlyScenic & stress free relaxing retirement community, offering a truly family-type atmosphere in the quaint village of Lafontaine, situated on a good sized acreage (app 40 acres) with great views, and close to the beaches of Georgian Bay. Choose to socialize or not in the meeting room, lounge area, games room or outdoors in the gazebo or the beautiful gardens or walking trails. This home is bright clean up-dated and spacious approx 1200 sq ft with 2 bedrooms, 2 bathrooms, living & dining room and full working kitchen. Walk out from living area to oversized balcony with beautiful views. Guests/company can enjoy a separate suite @ $75 per night, other services are hairstylist, library and prepared meals if desired. Truly a hidden gem. (id:50787)
Property Details
| MLS® Number | 40615750 |
| Property Type | Single Family |
| Amenities Near By | Golf Nearby, Park, Place Of Worship, Playground, Schools, Shopping |
| Community Features | Quiet Area |
| Features | Balcony, Country Residential |
| Parking Space Total | 1 |
Building
| Bathroom Total | 2 |
| Bedrooms Above Ground | 2 |
| Bedrooms Total | 2 |
| Amenities | Exercise Centre, Guest Suite, Party Room |
| Appliances | Dishwasher, Dryer, Refrigerator, Stove, Washer |
| Basement Type | None |
| Constructed Date | 2009 |
| Construction Style Attachment | Attached |
| Cooling Type | Central Air Conditioning, Wall Unit |
| Exterior Finish | Stucco |
| Heating Type | Hot Water Radiator Heat |
| Stories Total | 1 |
| Size Interior | 1200 Sqft |
| Type | Apartment |
| Utility Water | Drilled Well |
Parking
| Visitor Parking |
Land
| Acreage | Yes |
| Land Amenities | Golf Nearby, Park, Place Of Worship, Playground, Schools, Shopping |
| Sewer | Septic System |
| Size Irregular | 41.49 |
| Size Total | 41.49 Ac|25 - 50 Acres |
| Size Total Text | 41.49 Ac|25 - 50 Acres |
| Zoning Description | Hr-48/a |
Rooms
| Level | Type | Length | Width | Dimensions |
|---|---|---|---|---|
| Main Level | Laundry Room | Measurements not available | ||
| Main Level | 3pc Bathroom | Measurements not available | ||
| Main Level | Full Bathroom | Measurements not available | ||
| Main Level | Bedroom | 13'5'' x 9'6'' | ||
| Main Level | Primary Bedroom | 14'4'' x 11'2'' | ||
| Main Level | Kitchen | 11'6'' x 8'2'' | ||
| Main Level | Dining Room | 11'10'' x 9'10'' | ||
| Main Level | Living Room | 15'4'' x 12'7'' |
https://www.realtor.ca/real-estate/27127584/333-lafontaine-road-unit-315-tiny































